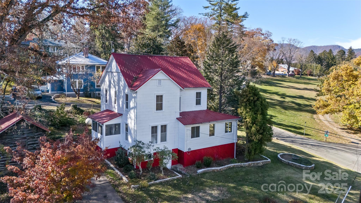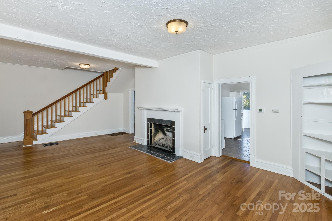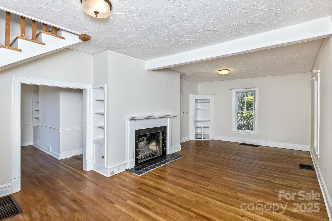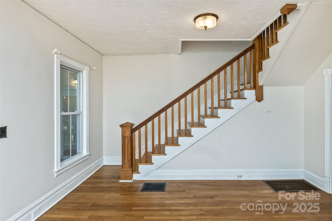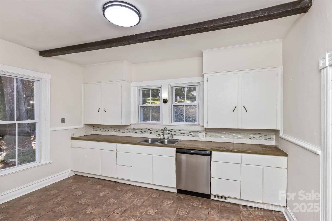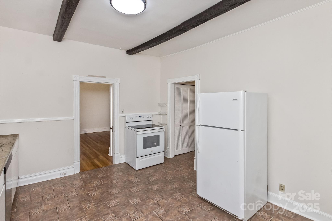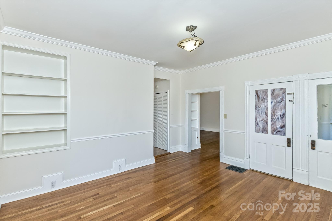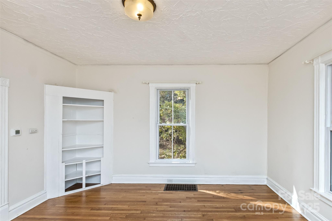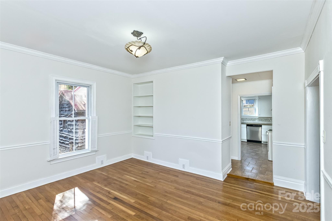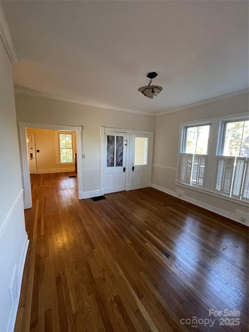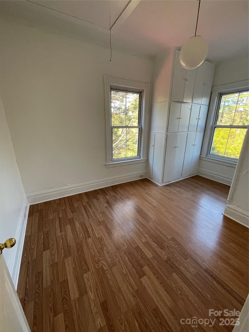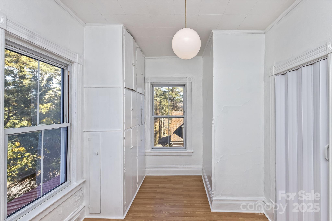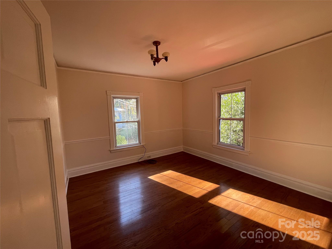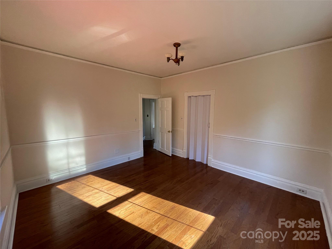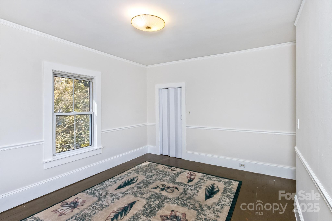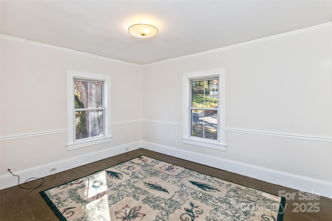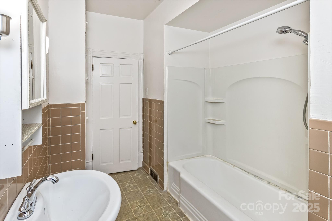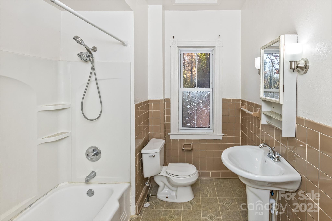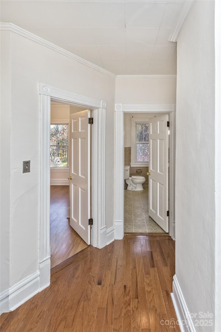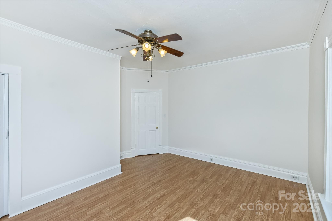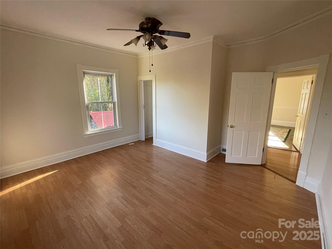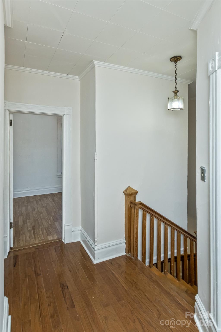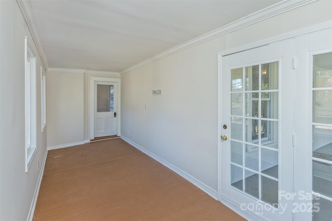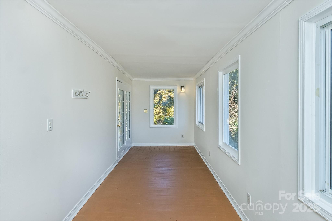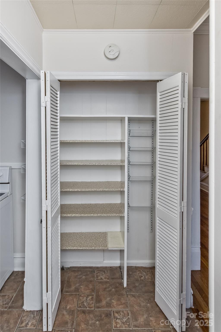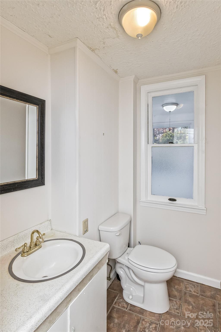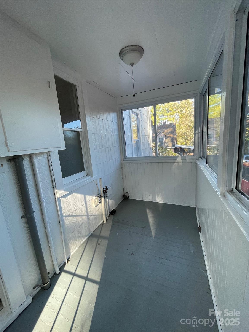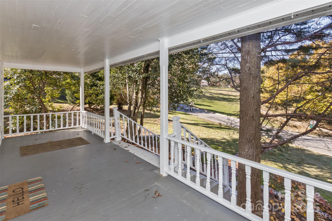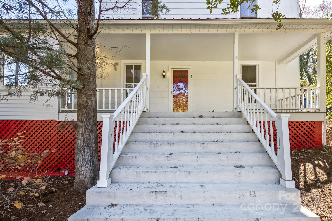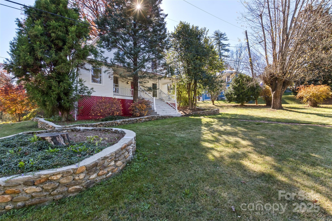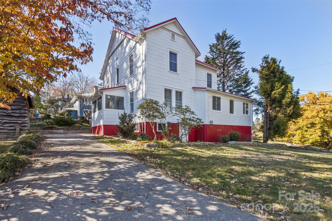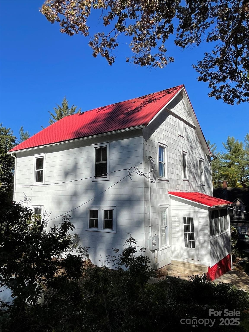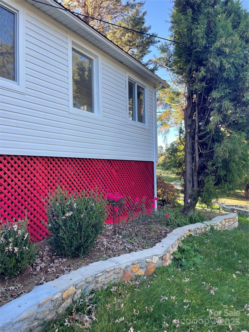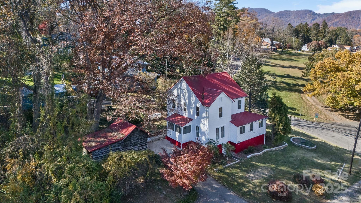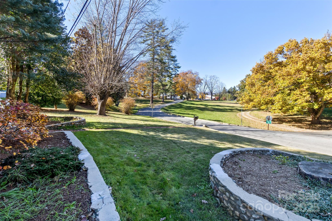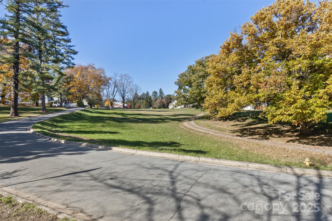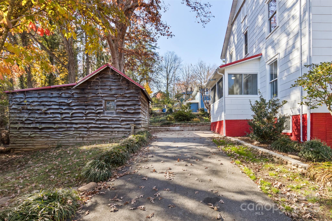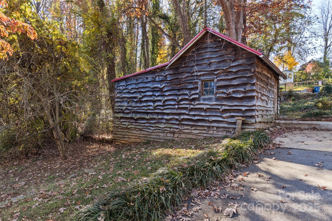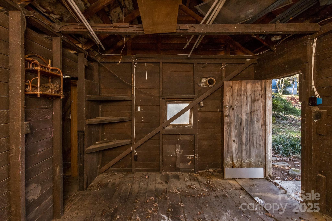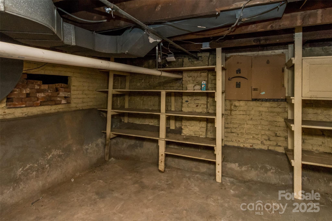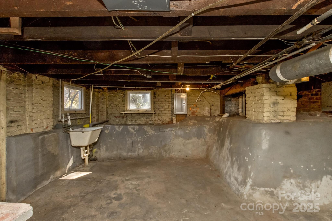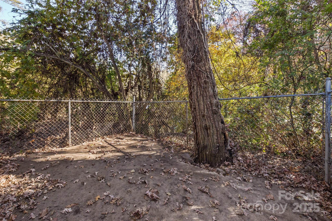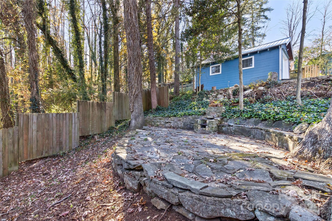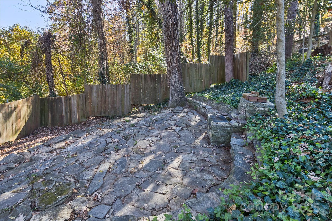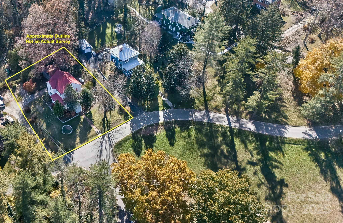195 Terrace Drive
195 Terrace Drive
Canton, NC 28716- Bedrooms: 4
- Bathrooms: 2
- Lot Size: 0.43 Acres
Description
Charming 1919 Victorian Farmhouse with Modern Updates Step into this beautifully maintained 1919 Victorian farmhouse, where timeless character meets modern convenience. Recently refreshed with a fully painted interior and exterior and refinished original hardwood floors, this home radiates warmth and pride of ownership throughout. Enter through a cozy enclosed mudroom at the back of the home and discover a spacious kitchen featuring custom concrete countertops, stove, refrigerator, and dishwasher, plus plenty of cabinet space. Just off the kitchen are a bright breakfast area and a formal dining room—perfect for family meals or entertaining. The expansive living room offers high ceilings on the main floor, a gas fireplace with ventless gas logs, and built-in shelving. From here, step into a sunroom surrounded by windows, ideal for relaxing year-round. French doors from the sunroom open onto the large covered front porch, a wonderful spot for morning coffee or evening gatherings. Throughout the main level, high ceilings, charming built-ins, and beautifully refinished oak and pine floors showcase the craftsmanship of a bygone era. Upstairs, you’ll find four spacious bedrooms and a full bath, providing plenty of room for family or guests. The elegant wood staircase adds to the home’s vintage charm. A half bath on the main level includes a closet that could easily be converted into a full bath with a shower for added flexibility. This home is serviced by city water and sewer and features a propane furnace for comfort and efficiency. The unfinished basement offers approximately 420 square feet of additional space—ideal for storage, a workshop, or future expansion. Outside, the property is just as enchanting. The beautifully landscaped yard features river stone accents, manicured gardens, and mature shade trees that help keep the home cool in summer. A classic brick walkway leads from the front porch to the street, while a stone walkway winds through the backyard to a private stone patio with a built-in BBQ grill—perfect for outdoor entertaining or quiet evenings under the stars. A fenced area provides a safe haven for pets, and rear parking offers easy everyday access. A large workshop adds abundant storage and workspace for hobbies or projects. With thoughtful updates, timeless architecture, and a picture-perfect setting, this Victorian farmhouse beautifully combines historic elegance with modern comfort—ready to welcome you home.
Property Summary
| Property Type: | Residential | Property Subtype : | Single Family Residence |
| Year Built : | 1919 | Construction Type : | Site Built |
| Lot Size : | 0.43 Acres | Living Area : | 1,983 sqft |
Property Features
- Cleared
- Hilly
- Level
- Wooded
- Insulated Window(s)
- Fireplace
- Covered Patio
- Enclosed
- Front Porch
- Rear Porch
- Terrace
Appliances
- Dishwasher
- Electric Range
- Refrigerator
More Information
- Construction : Asbestos, Vinyl
- Roof : Metal
- Parking : Driveway
- Heating : Propane, Other - See Remarks
- Cooling : Ceiling Fan(s)
- Water Source : City
- Road : Publicly Maintained Road
- Listing Terms : Cash, Conventional, FHA, VA Loan
Based on information submitted to the MLS GRID as of 11-10-2025 15:35:05 UTC All data is obtained from various sources and may not have been verified by broker or MLS GRID. Supplied Open House Information is subject to change without notice. All information should be independently reviewed and verified for accuracy. Properties may or may not be listed by the office/agent presenting the information.
