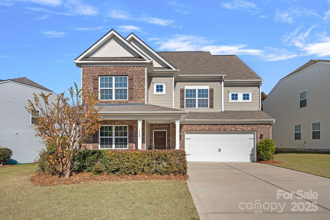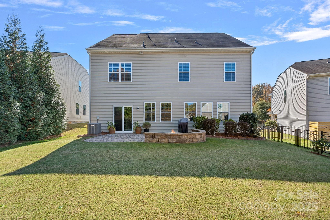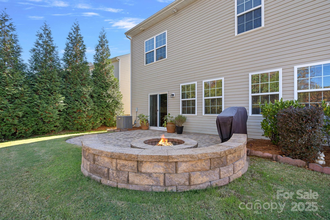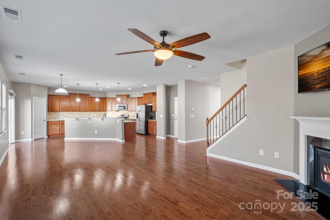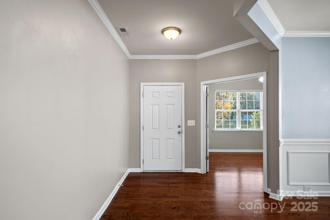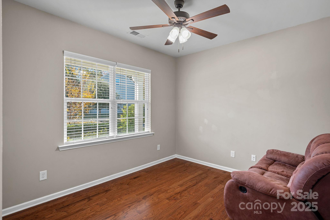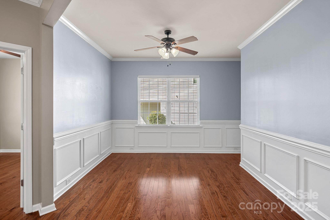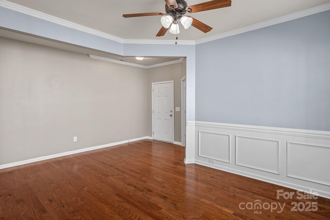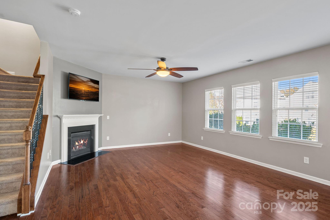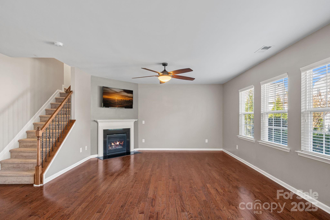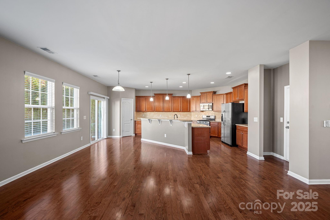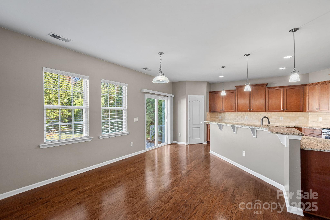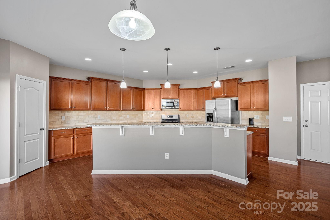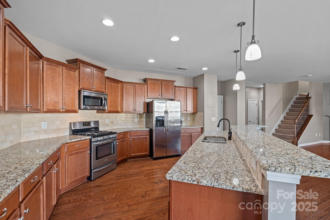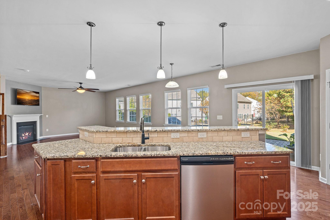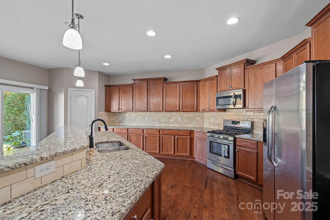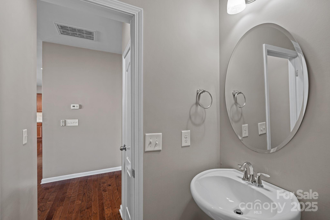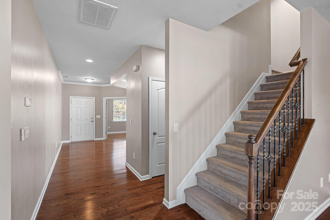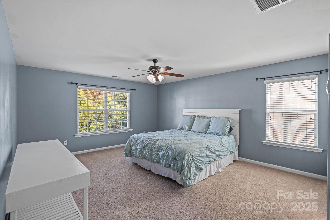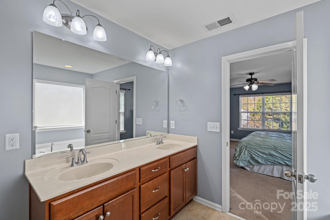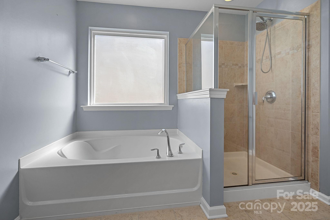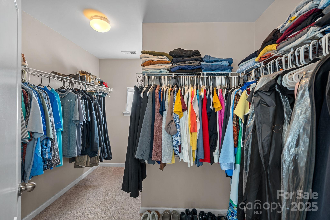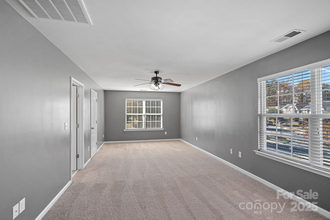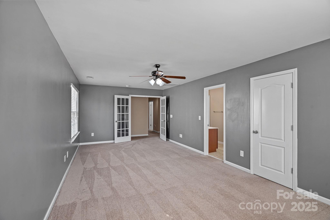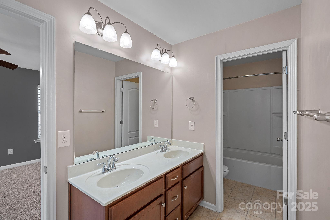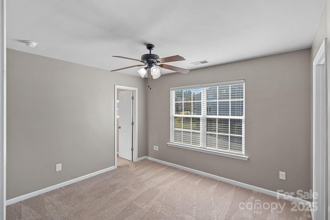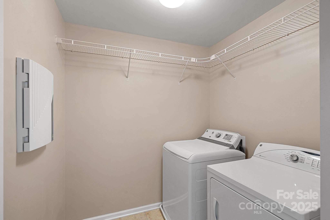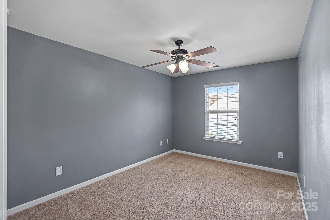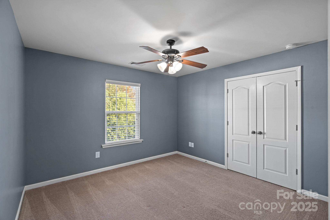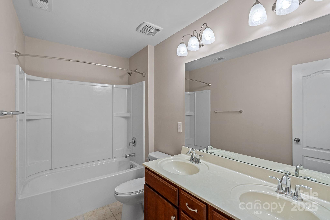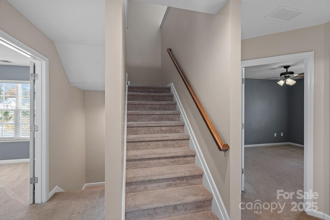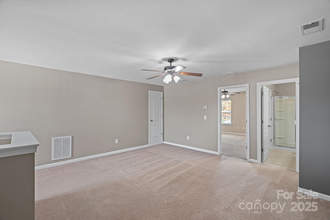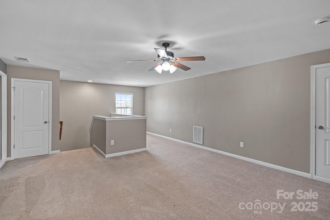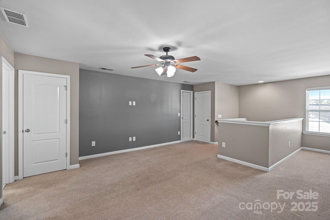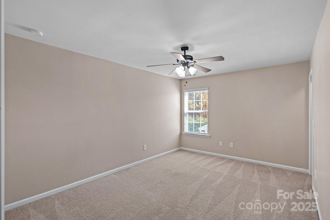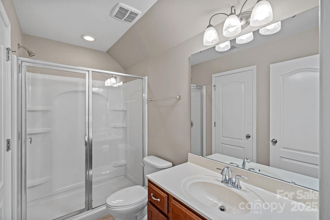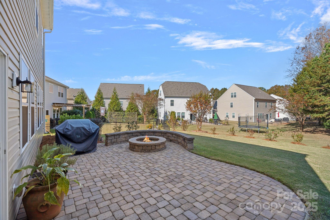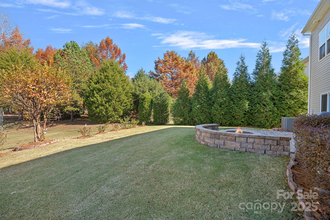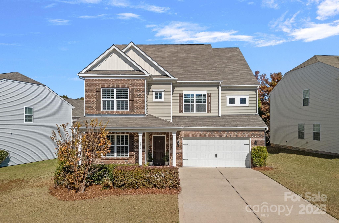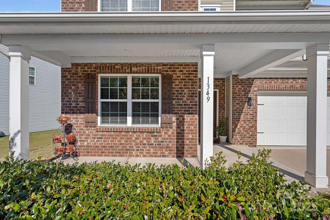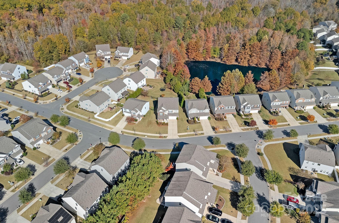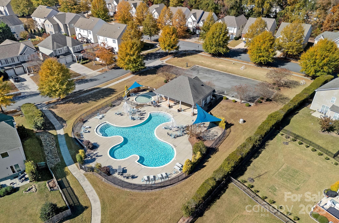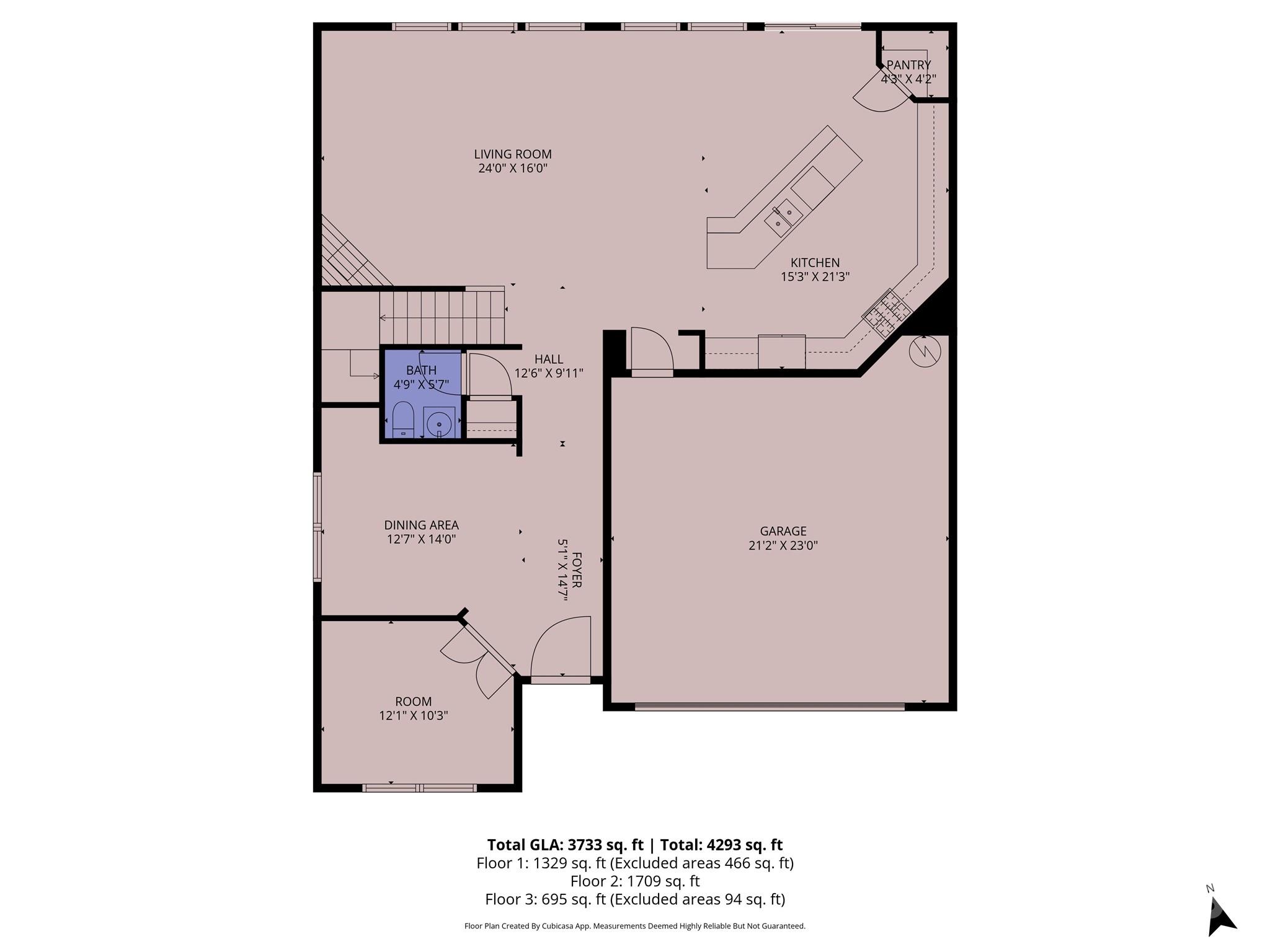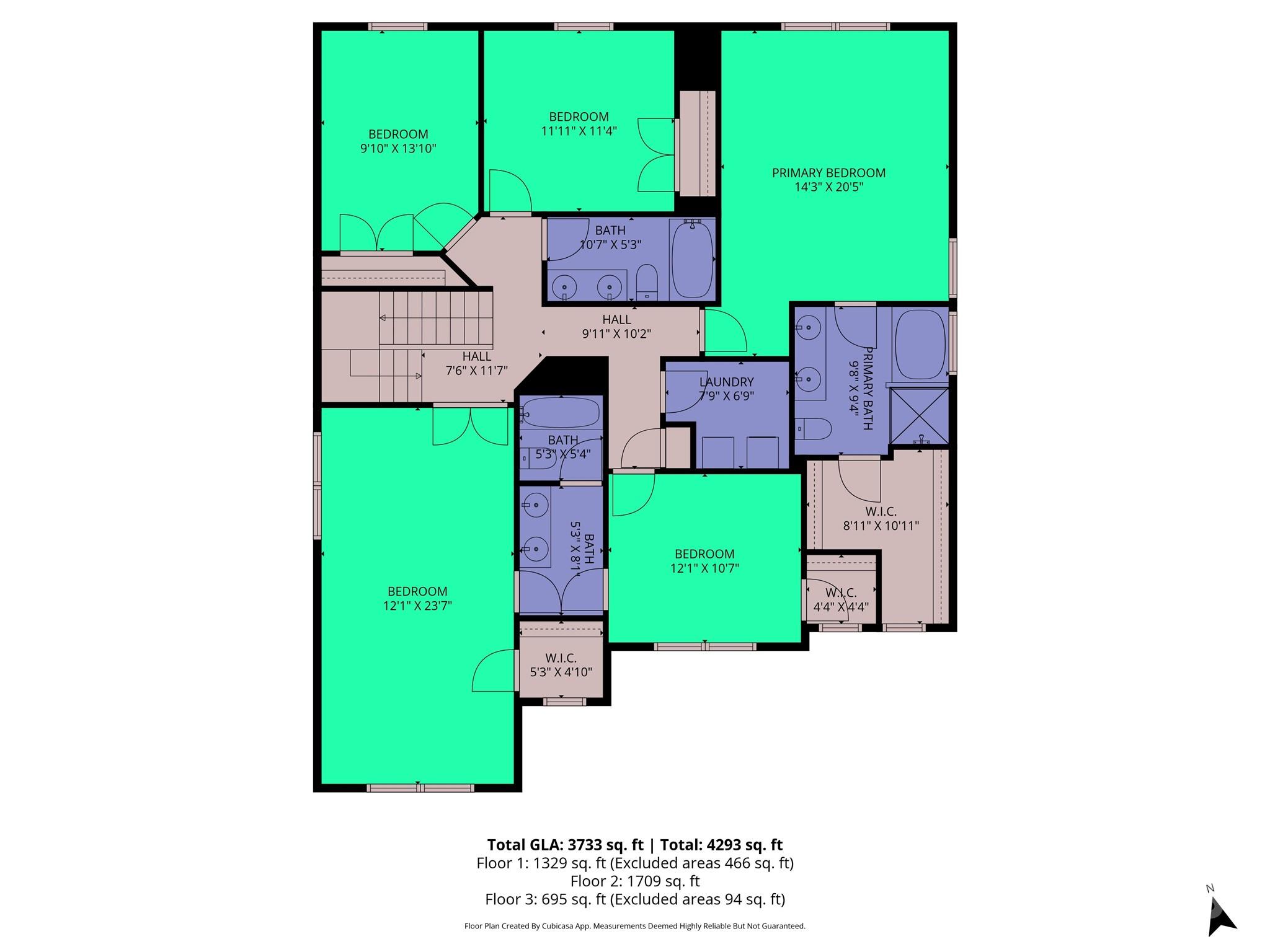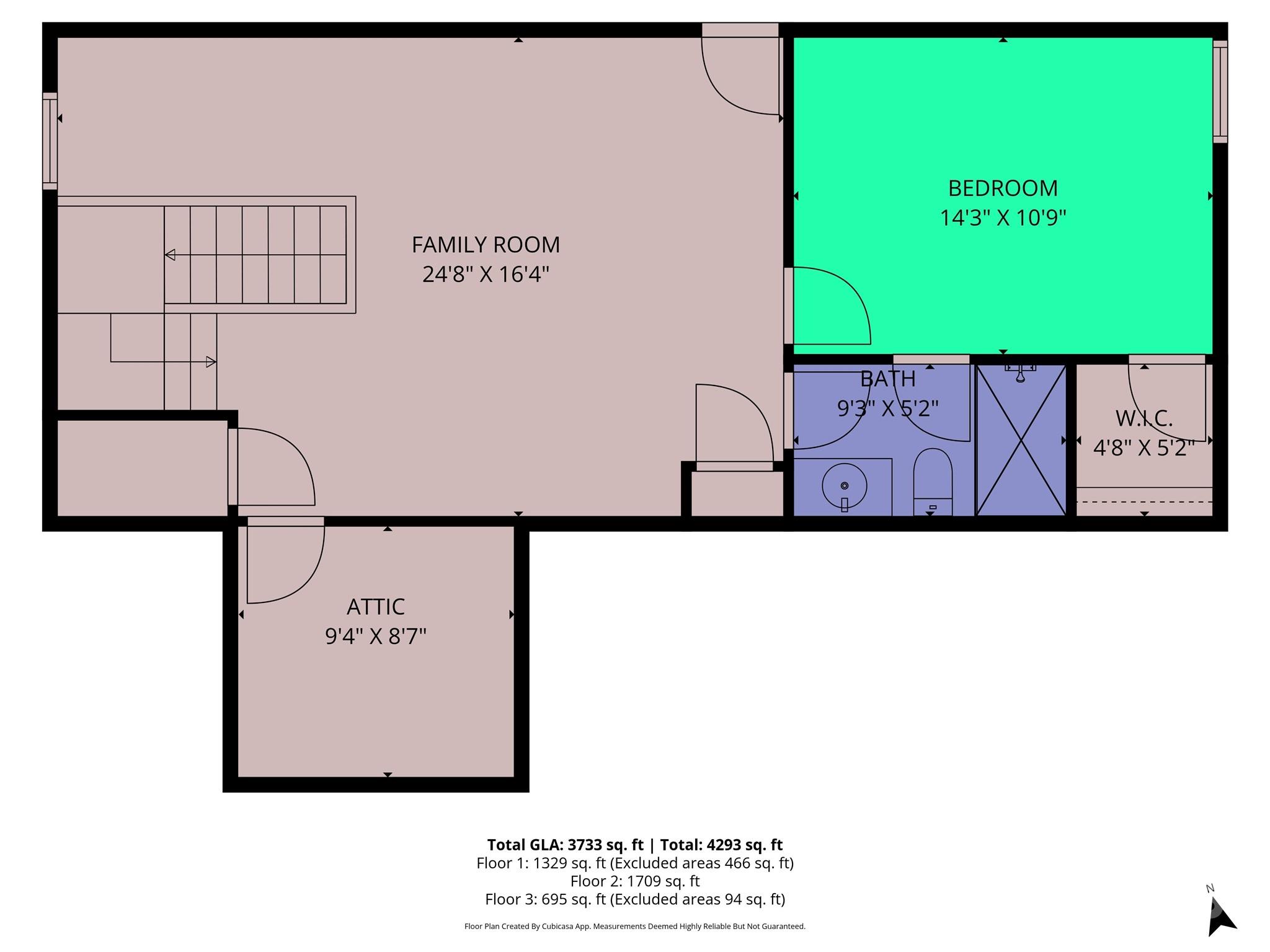1349 Bridgeford Drive
1349 Bridgeford Drive
Huntersville, NC 28078- Bedrooms: 6
- Bathrooms: 5
- Lot Size: 0.169 Acres
Description
Discover comfort, flexibility, and location at its best in this thoughtfully designed and spacious 6-bedroom, 4.5-bath home. The layout blends everyday function with modern convenience, creating a space that’s equally suited for working, entertaining, or relaxing at home. Step inside to a welcoming interior anchored by hardwood floors and a spacious kitchen featuring a gas range and generous prep space—ideal for casual meals or lively gatherings. The main-level office offers focus and productivity, while the third-floor bonus suite, complete with its own bedroom and full bath, provides privacy and versatility for guests, a second living area, remote work, or creative pursuits. When it’s time to unwind, retreat to the primary suite with its large walk-in closet and tiled shower, or head outdoors to the oversized paver patio and firepit—an inviting spot for cool evenings and great conversation. Life in Fullerton Place offers more than just a home; it’s a true community. Residents enjoy access to a large pool and cabana, sidewalks perfect for evening walks, and the convenience of nearby grocery store and dining within walking distance. With quick connections to I-85 and I-485, you’re only minutes from Concord and Huntersville shopping, highly regarded schools, and the proposed Poplar Tent Trailhead Park and Clarke Creek Greenway/Cox Mill Loop, both planned to enhance outdoor recreation and connectivity in the area. This home delivers a balanced mix of space, comfort, and location—ideal for those who value flexibility and everyday livability.
Property Summary
| Property Type: | Residential | Property Subtype : | Single Family Residence |
| Year Built : | 2014 | Construction Type : | Site Built |
| Lot Size : | 0.169 Acres | Living Area : | 3,733 sqft |
Property Features
- Garage
- Attic Walk In
- Garden Tub
- Kitchen Island
- Open Floorplan
- Pantry
- Walk-In Closet(s)
- Fireplace
- Patio
Appliances
- Dishwasher
- Disposal
- Gas Range
- Microwave
More Information
- Construction : Vinyl
- Parking : Driveway, Attached Garage
- Heating : Forced Air
- Cooling : Central Air
- Water Source : City
- Road : Publicly Maintained Road
- Listing Terms : Cash, Conventional, VA Loan
Based on information submitted to the MLS GRID as of 11-10-2025 11:21:04 UTC All data is obtained from various sources and may not have been verified by broker or MLS GRID. Supplied Open House Information is subject to change without notice. All information should be independently reviewed and verified for accuracy. Properties may or may not be listed by the office/agent presenting the information.
