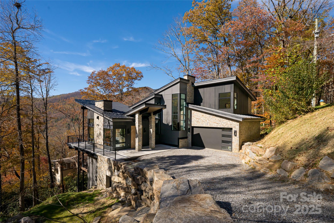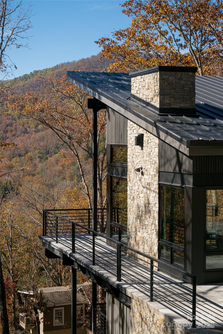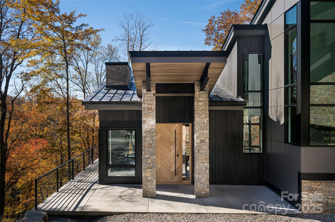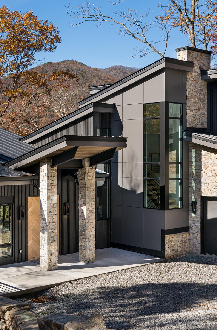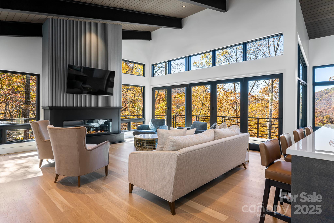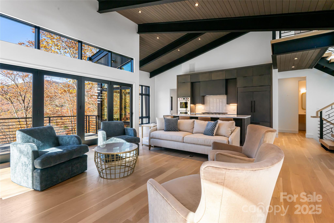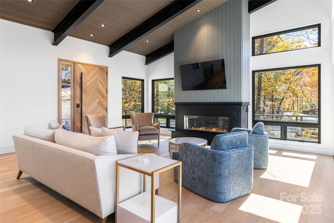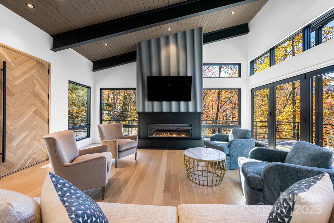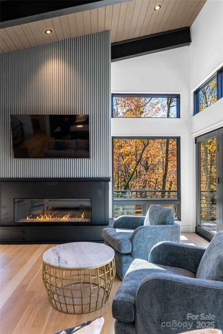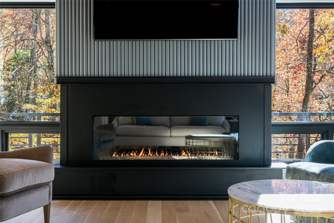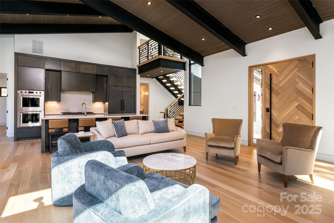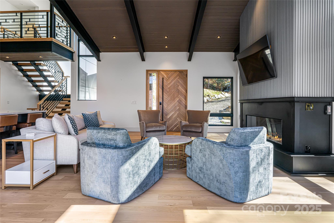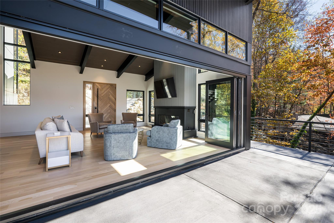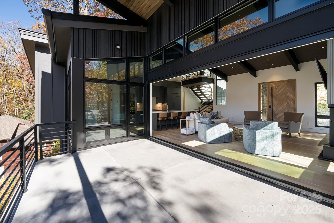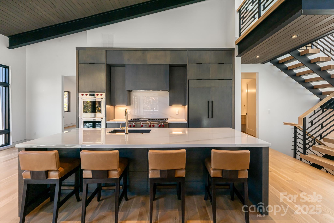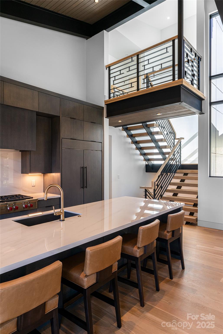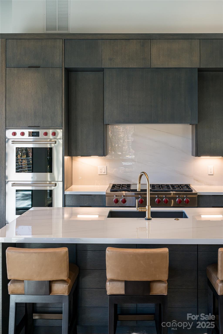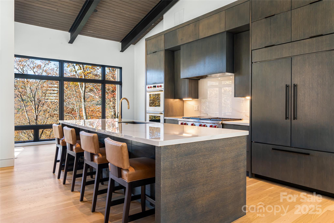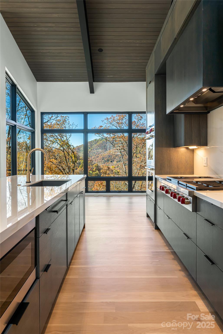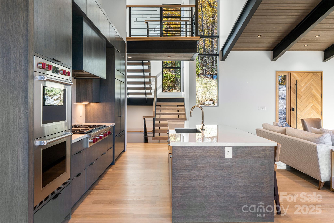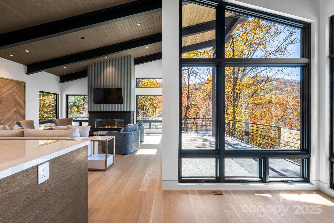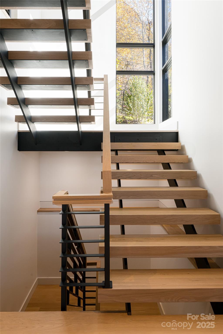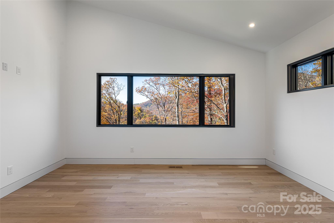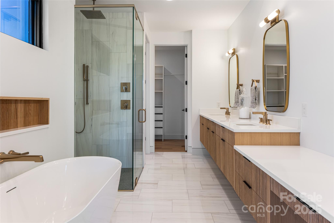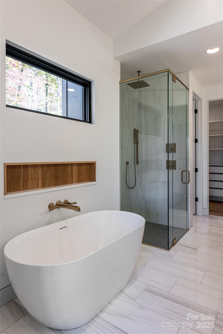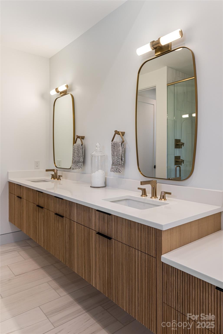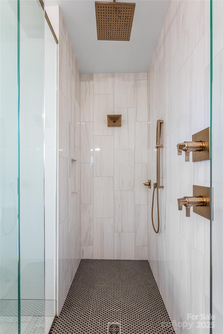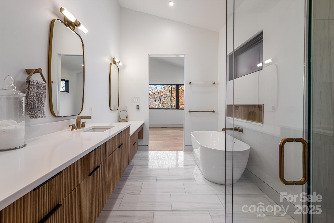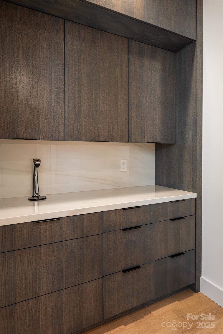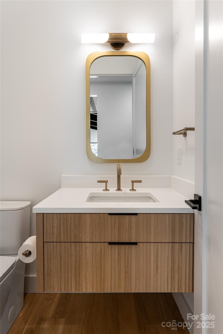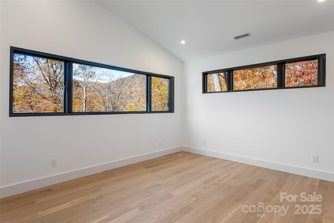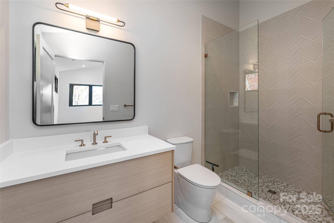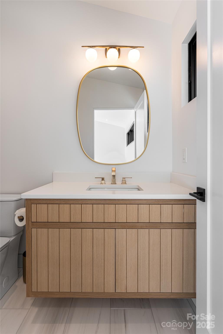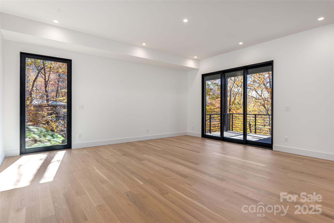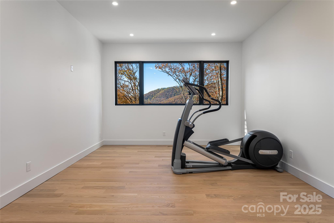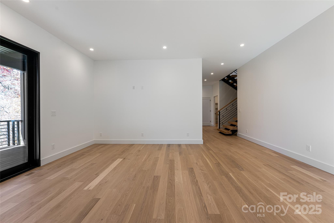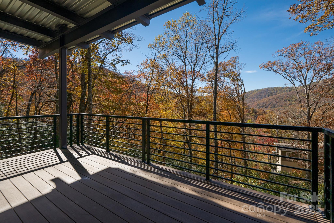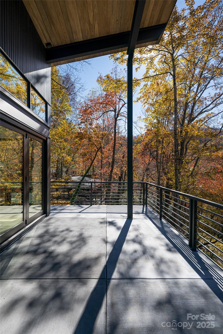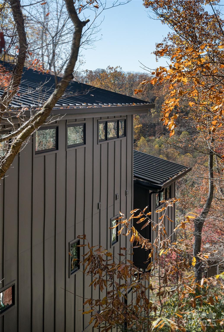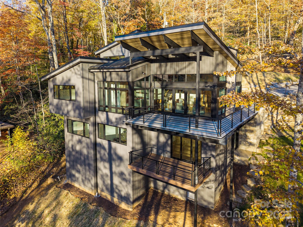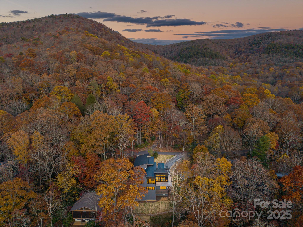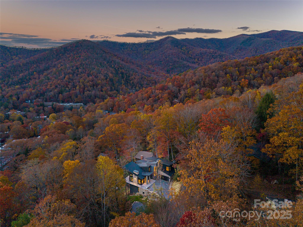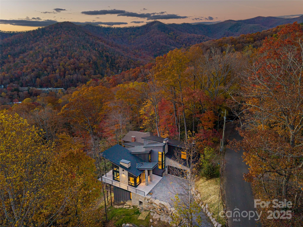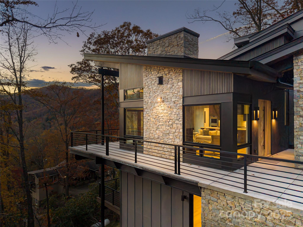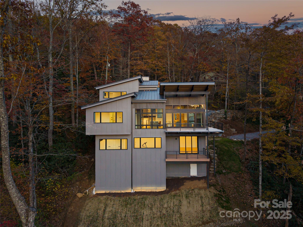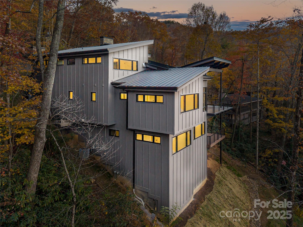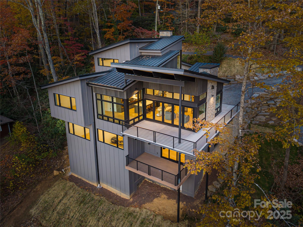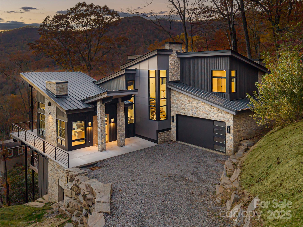371 Oklahoma Road
371 Oklahoma Road
Montreat, NC 28757- Bedrooms: 4
- Bathrooms: 5
- Lot Size: 0.2 Acres
Description
Perched amidst the storied peaks of Montreat, this custom modern mountain home is a masterful composition of contemporary design and natural elegance—crafted to embrace panoramic, year-round mountain vistas from every room. Thoughtfully conceived across three levels and encompassing four bedrooms and four and a half baths, this residence marries modern engineering with timeless craftsmanship. Just minutes from downtown Black Mountain, it offers both refined seclusion and convenient access to vibrant local dining, art, and culture. Anchored by 12-inch poured concrete walls and a steel moment frame, the home exudes enduring strength, while white oak floors create a serene, whisper-quiet interior. The 20-foot Sierra Pacific bifold door in the great room dissolves the boundary between indoors and out, inviting the mountain air across a seamless flow of living, dining, and entertaining spaces. A bespoke fireplace, exposed steel, and tongue-and-groove ceilings elevate the architectural narrative. The professional-grade kitchen, adorned with Wolf and Sub-Zero appliances and 10-foot rift white oak cabinetry, anchors the home’s heart. The primary suite offers a tranquil sanctuary with heated marble floors, a freestanding soaking tub, and double vanities overlooking the surrounding ridgelines. Beyond its elegance, every detail speaks of intention—stormwater engineering, black steel roofing, custom railings, and underground utilities—ensuring comfort, longevity, and peace of mind. From its poured concrete decks to its artist-designed stair railings, this Montreat masterpiece is more than a home; it is a statement of modern mountain living perfected.
Property Summary
| Property Type: | Residential | Property Subtype : | Single Family Residence |
| Year Built : | 2024 | Construction Type : | Site Built |
| Lot Size : | 0.2 Acres | Living Area : | 3,861 sqft |
Property Features
- Steep Slope
- Views
- Garage
- Breakfast Bar
- Open Floorplan
- Pantry
- Storage
- Walk-In Closet(s)
- Walk-In Pantry
- Fireplace
- Deck
Views
- Mountain(s)
Appliances
- Dishwasher
- Disposal
- Gas Range
- Refrigerator
- Tankless Water Heater
More Information
- Construction : Hardboard Siding, Stone
- Roof : Metal
- Parking : Attached Garage
- Heating : Heat Pump
- Cooling : Central Air, Heat Pump, Zoned
- Water Source : City
- Road : Publicly Maintained Road
- Listing Terms : Cash, Conventional
Based on information submitted to the MLS GRID as of 11-09-2025 19:35:05 UTC All data is obtained from various sources and may not have been verified by broker or MLS GRID. Supplied Open House Information is subject to change without notice. All information should be independently reviewed and verified for accuracy. Properties may or may not be listed by the office/agent presenting the information.
