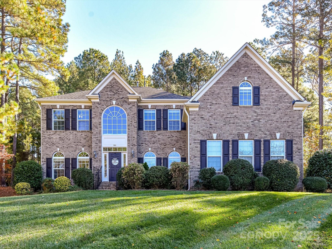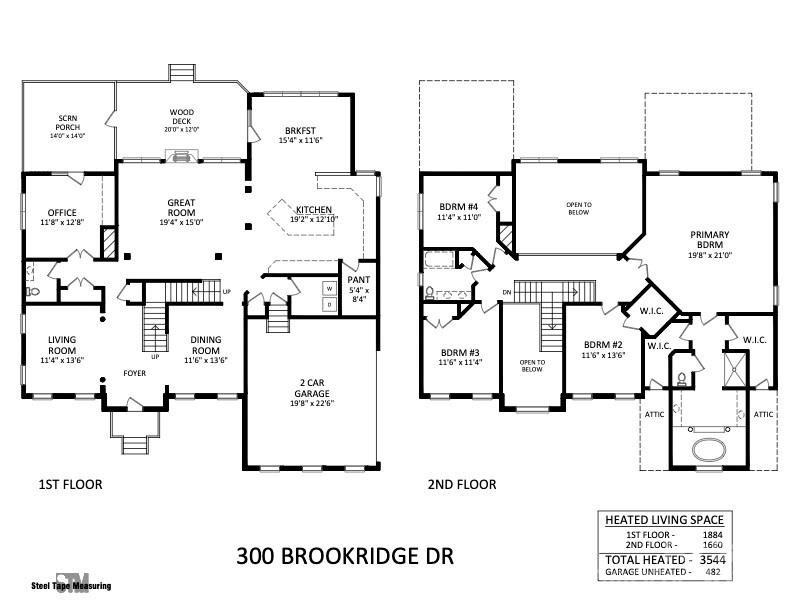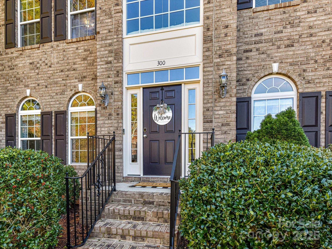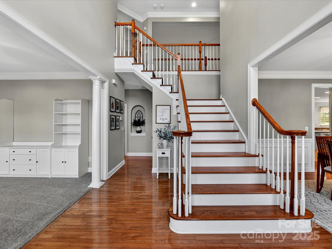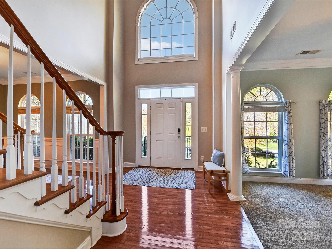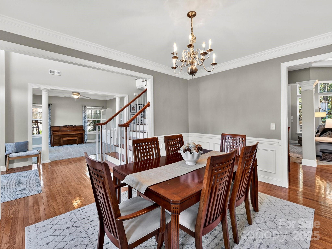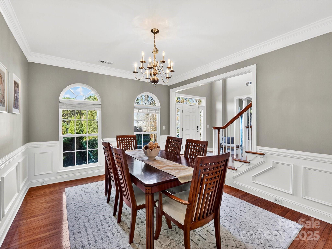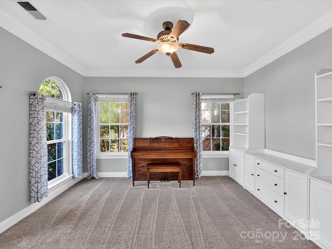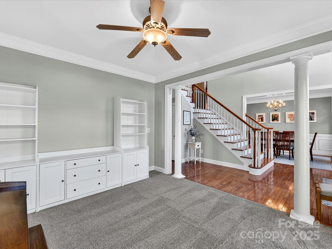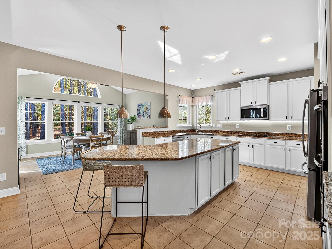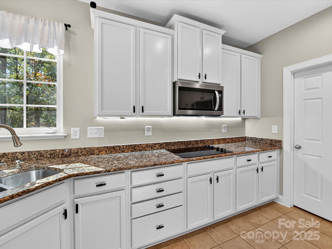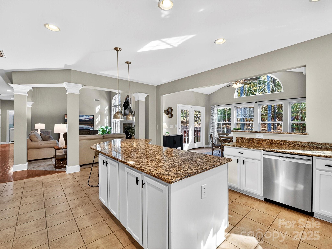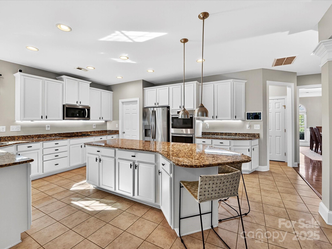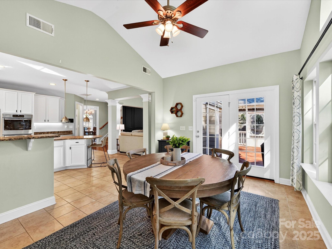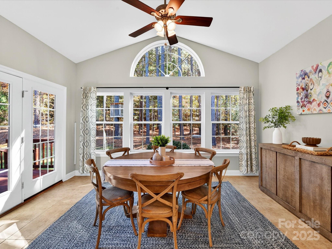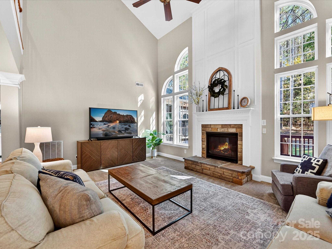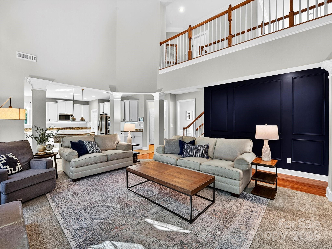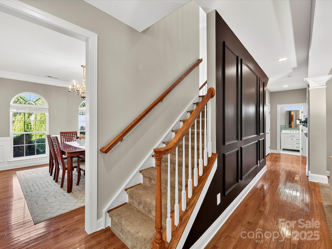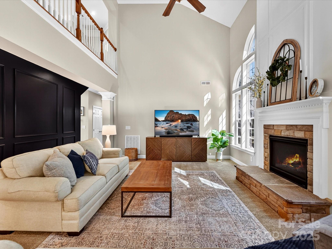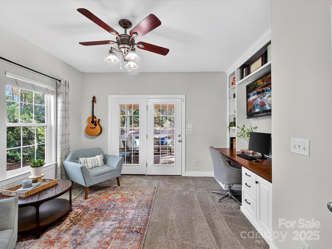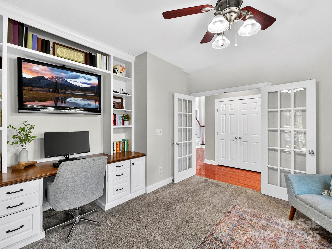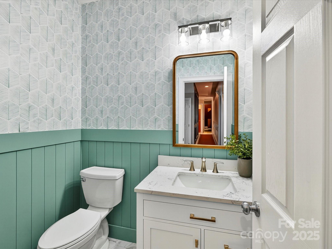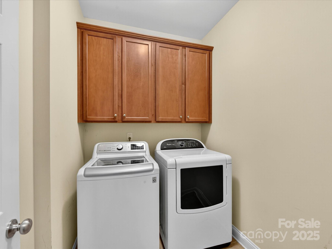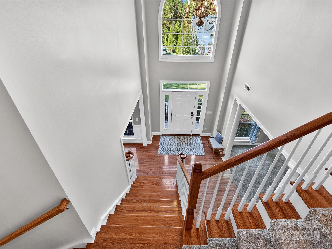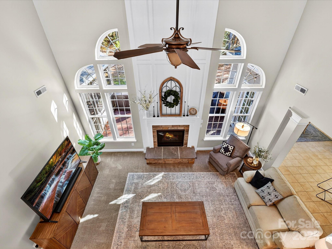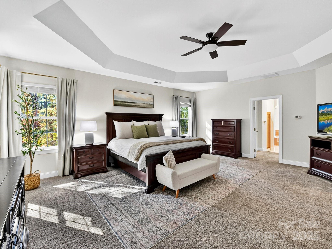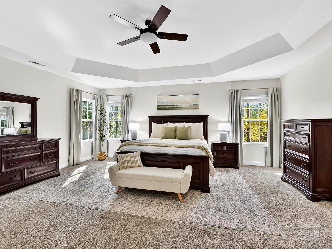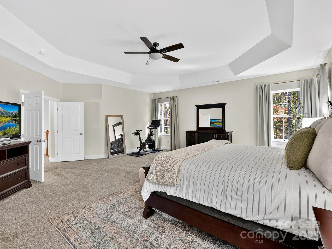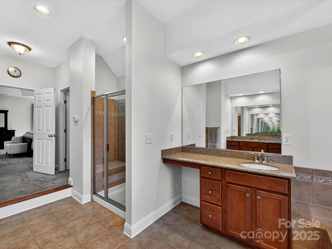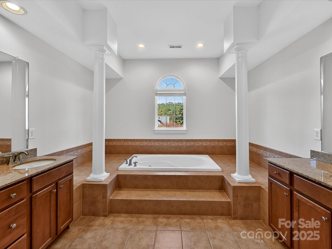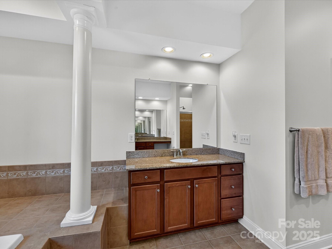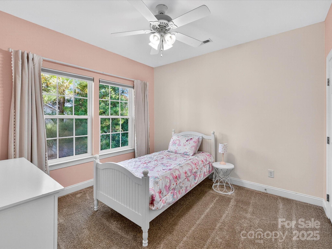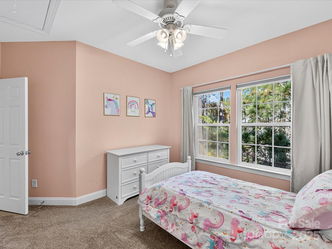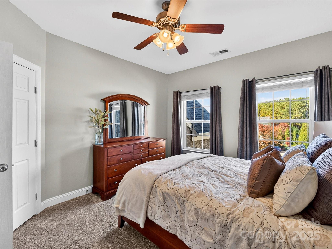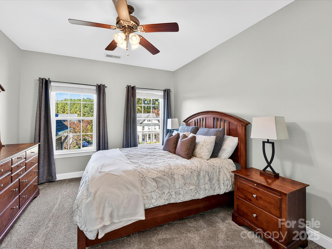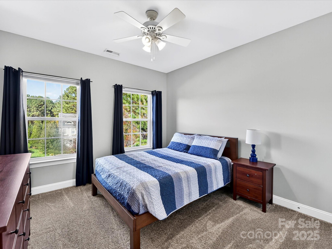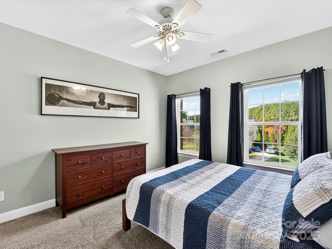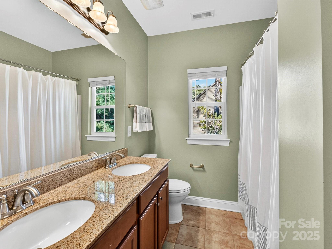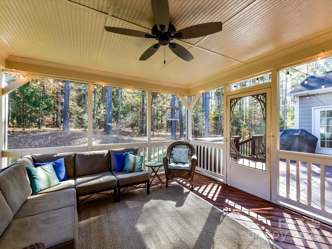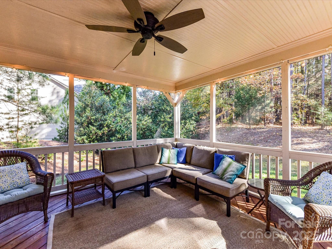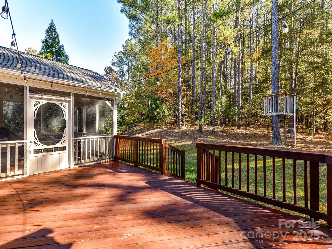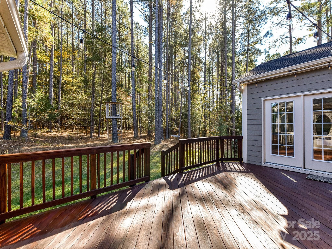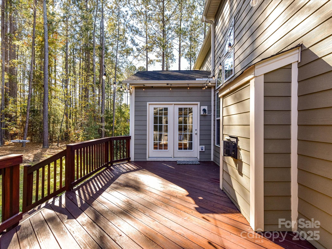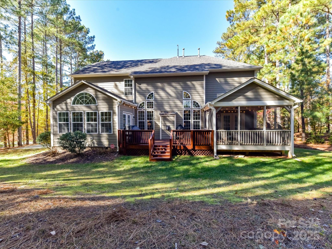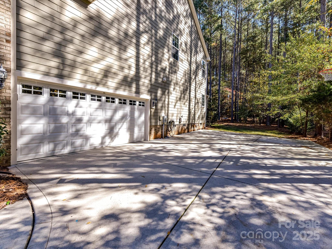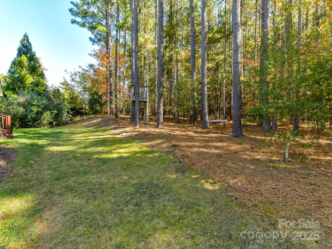300 Brookridge Drive
300 Brookridge Drive
Mount Holly, NC 28120- Bedrooms: 4
- Bathrooms: 3
- Lot Size: 0.59 Acres
Description
Welcome to this elegant 4-bedroom, 2.5-bath home that perfectly blends luxury, comfort, and functionality. Nestled in a desirable waterfront community, this property includes a deeded boat slip—ideal for enjoying life on the water. Step inside to discover an impressive two-story great room featuring a striking fireplace and expansive windows that bathe the space in natural light, creating a warm and inviting atmosphere. The large kitchen is a true showpiece, offering an oversized island, stainless steel appliances, and generous cabinetry—perfect for cooking, entertaining, and gathering with family and friends. The home also features a formal dining room, formal living room, and a private office with custom built-in shelving, providing plenty of space for work or relaxation. Upstairs, the primary suite is a luxurious retreat with an expansive en-suite bath, dual walk-in closets, a soaking tub, and separate shower—offering the perfect space to unwind at the end of the day. Enjoy the outdoors from the large screened-in porch overlooking the backyard or entertain on the newly restrained back deck. With its thoughtful design, modern amenities, and waterfront access, this home offers the perfect combination of comfort, elegance, and lifestyle.
Property Summary
| Property Type: | Residential | Property Subtype : | Single Family Residence |
| Year Built : | 2010 | Construction Type : | Site Built |
| Lot Size : | 0.59 Acres | Living Area : | 3,544 sqft |
Property Features
- Wooded
- Garage
- Breakfast Bar
- Built-in Features
- Entrance Foyer
- Kitchen Island
- Open Floorplan
- Pantry
- Walk-In Closet(s)
- Walk-In Pantry
- Insulated Window(s)
- Fireplace
- Deck
- Rear Porch
- Screened Patio
Appliances
- Dishwasher
- Double Oven
- Electric Range
- Microwave
- Tankless Water Heater
- Wall Oven
More Information
- Construction : Brick Partial, Hardboard Siding
- Roof : Architectural Shingle
- Parking : Driveway, Attached Garage, Garage Faces Side
- Heating : Central, Forced Air, Natural Gas
- Cooling : Central Air, Electric
- Water Source : City
- Road : Publicly Maintained Road
- Listing Terms : Cash, Conventional, FHA, VA Loan
Based on information submitted to the MLS GRID as of 11-09-2025 02:10:05 UTC All data is obtained from various sources and may not have been verified by broker or MLS GRID. Supplied Open House Information is subject to change without notice. All information should be independently reviewed and verified for accuracy. Properties may or may not be listed by the office/agent presenting the information.
