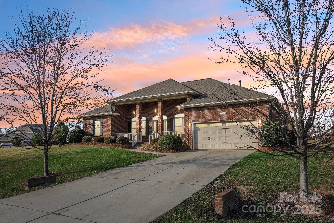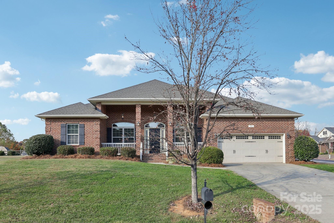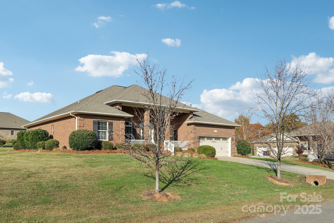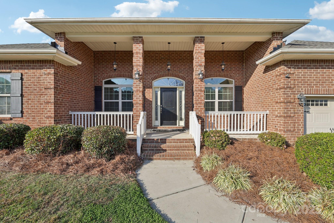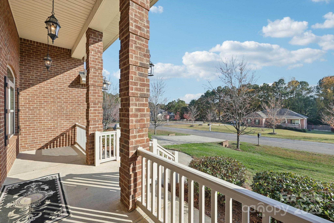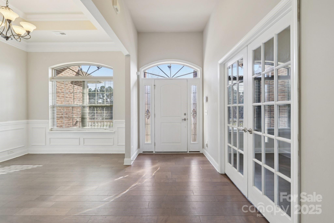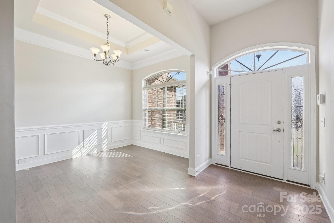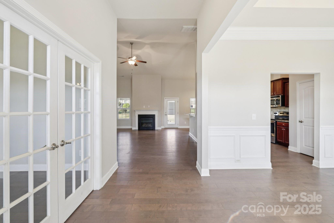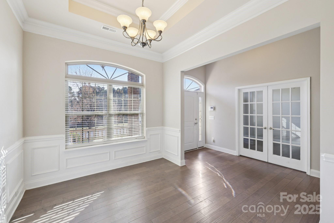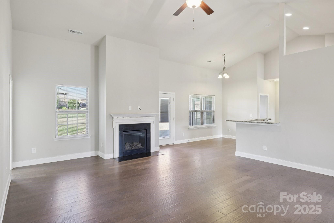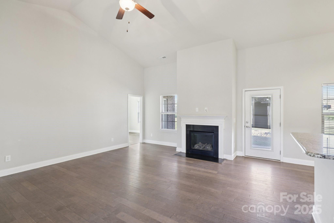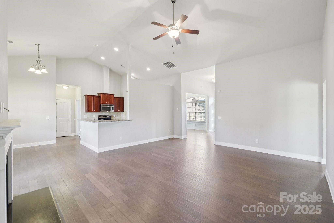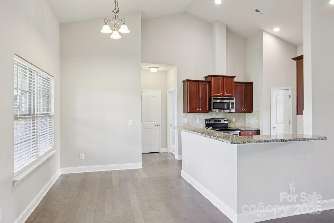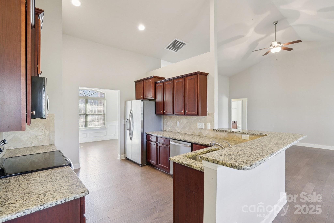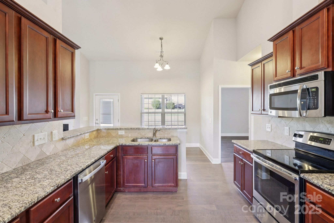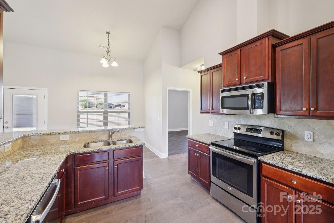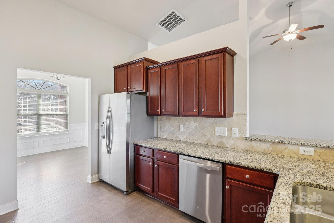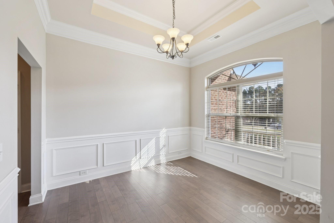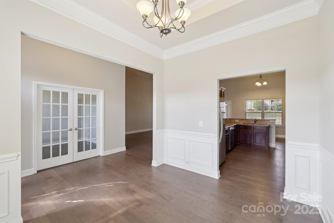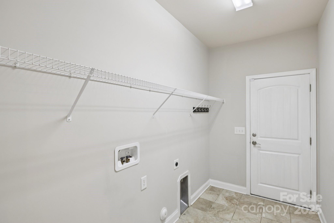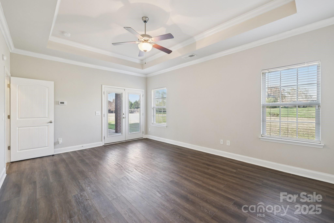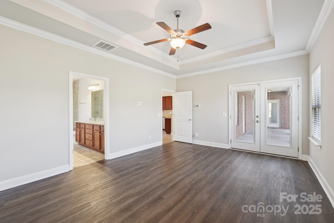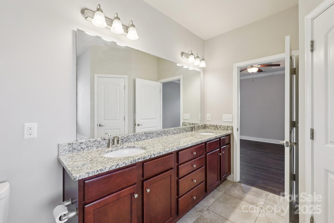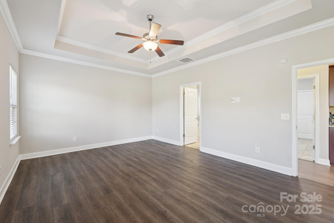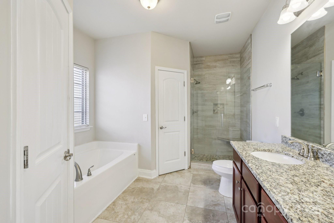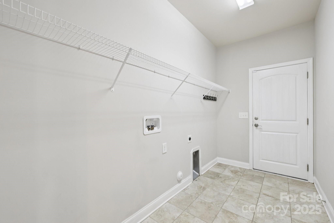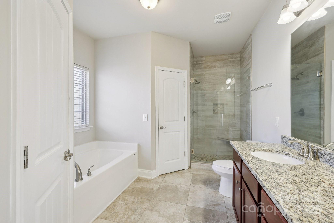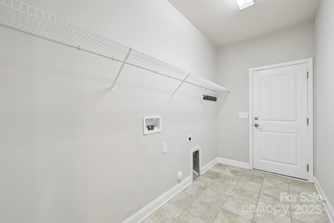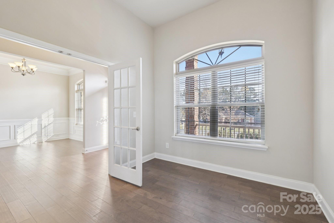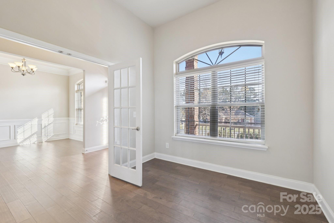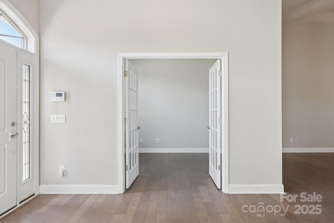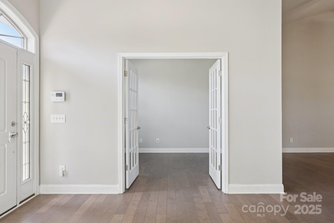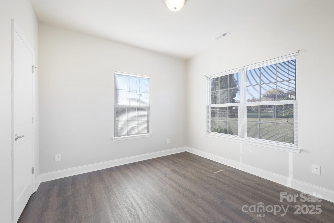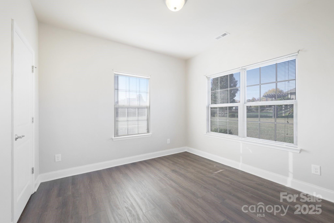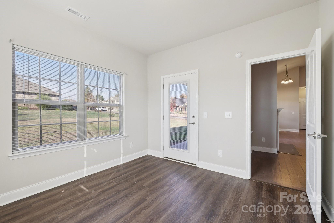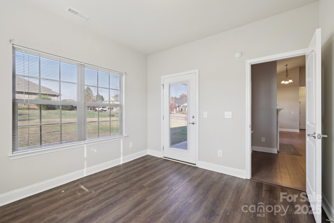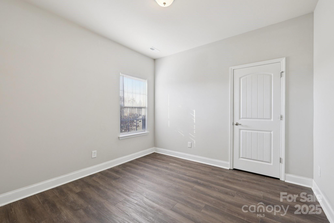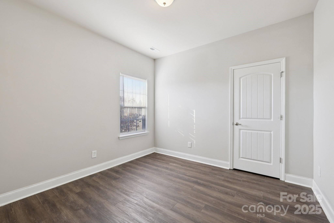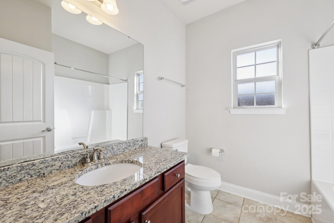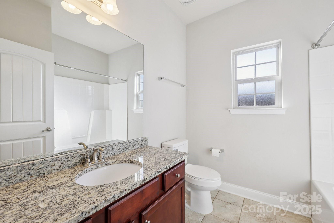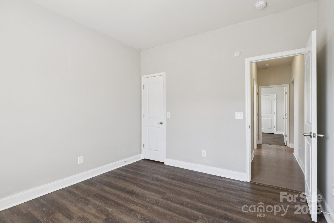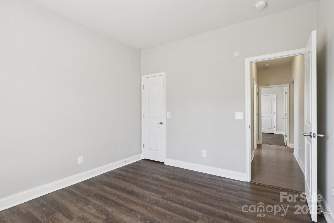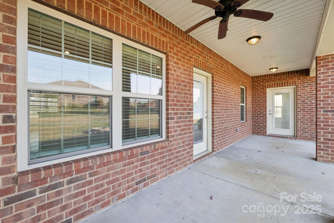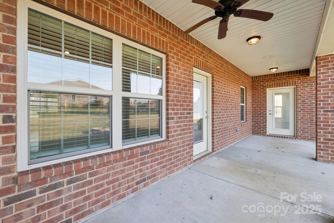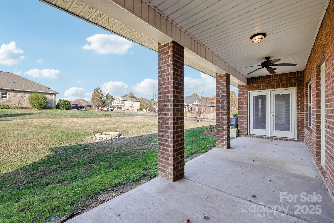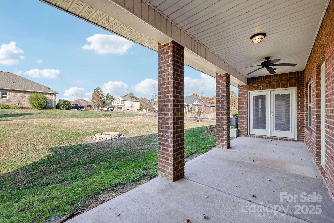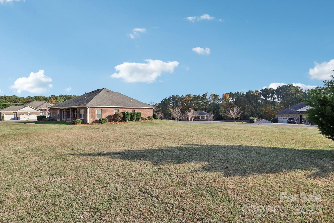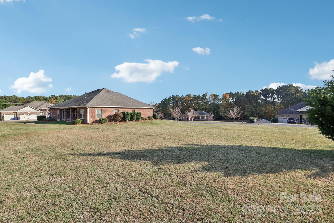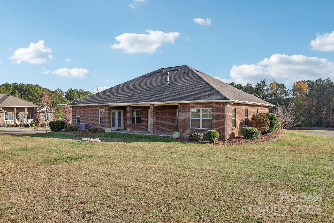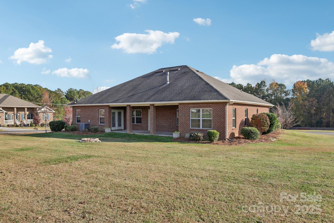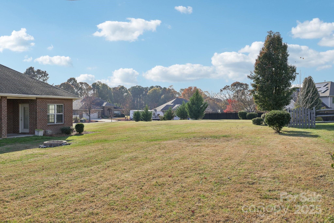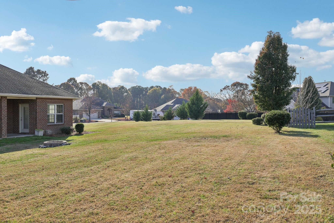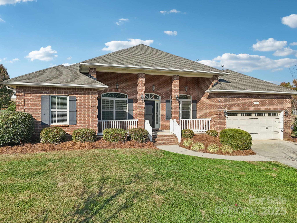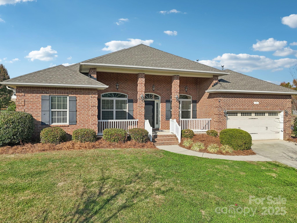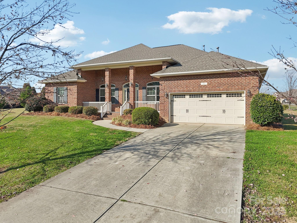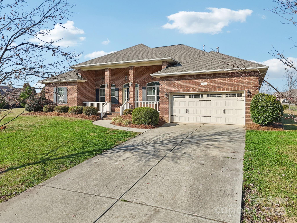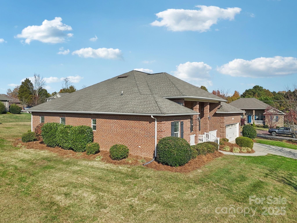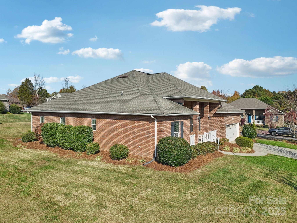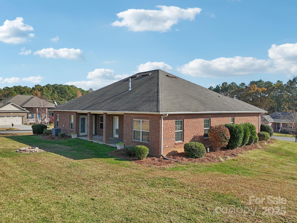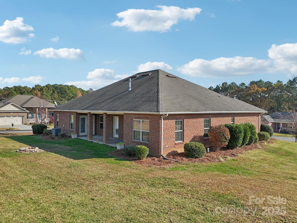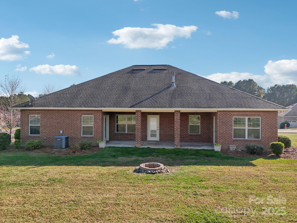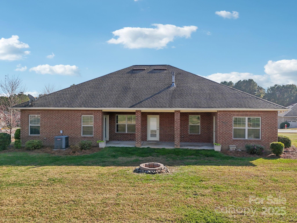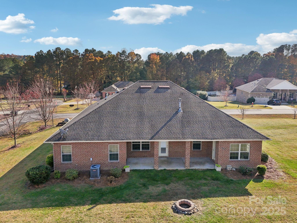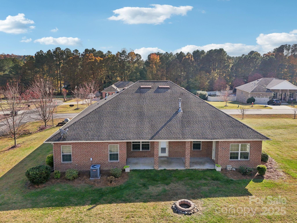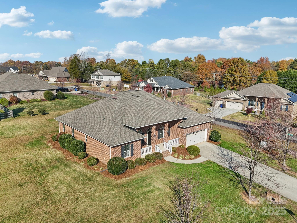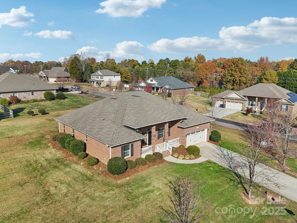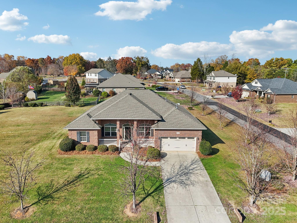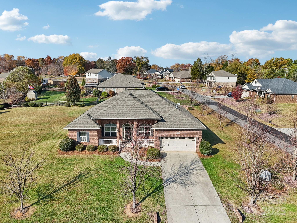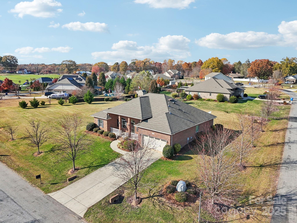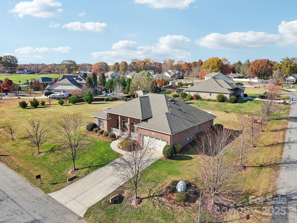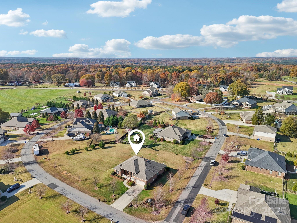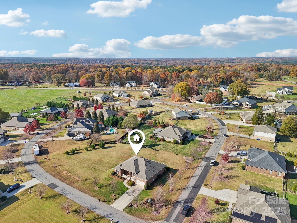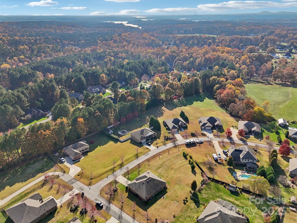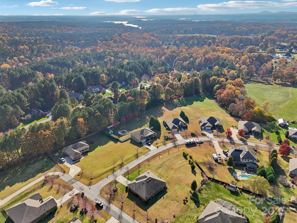153 Nesting Quail Lane
153 Nesting Quail Lane
Mooresville, NC 28117- Bedrooms: 4
- Bathrooms: 2
- Lot Size: 0.65 Acres
Description
Full-brick ranch with office and split floor plan! Enjoy covered front and back porches and a thoughtfully designed layout in this Adams Homes 2169 floorplan, offering both comfort and functionality. Step inside to an inviting foyer that opens to a spacious family room—perfect for entertaining or relaxing with loved ones. The dining area seamlessly connects to a well-appointed kitchen featuring modern appliances, ample cabinet space, and a convenient breakfast bar. Vaulted ceilings in the main living area create an open, airy feel with a touch of luxury. The primary suite is a peaceful retreat, complete with a large bedroom, two walk-in closets, and a spa-like en-suite bath. Three additional bedrooms on the opposite side of the home offer privacy and plenty of space for family or guests. Enjoy outdoor living year-round on the large covered patio, ideal for relaxing or entertaining. A two-car garage provides added convenience and storage. With its functional layout and timeless design, the 2169 floorplan by Adams Homes delivers comfortable, stylish living at its best!
Property Summary
| Property Type: | Residential | Property Subtype : | Single Family Residence |
| Year Built : | 2015 | Construction Type : | Site Built |
| Lot Size : | 0.65 Acres | Living Area : | 2,081 sqft |
Property Features
- Corner Lot
- Garage
- Open Floorplan
- Walk-In Closet(s)
- Fireplace
- Front Porch
- Rear Porch
Appliances
- Dishwasher
- Disposal
- Electric Range
- Gas Water Heater
- Microwave
- Refrigerator with Ice Maker
More Information
- Construction : Brick Full
- Roof : Architectural Shingle
- Parking : Attached Garage, Garage Faces Front
- Heating : Forced Air
- Cooling : Central Air
- Water Source : Well
- Road : Publicly Maintained Road
- Listing Terms : Cash, Conventional, FHA, VA Loan
Based on information submitted to the MLS GRID as of 11-09-2025 04:07:04 UTC All data is obtained from various sources and may not have been verified by broker or MLS GRID. Supplied Open House Information is subject to change without notice. All information should be independently reviewed and verified for accuracy. Properties may or may not be listed by the office/agent presenting the information.
