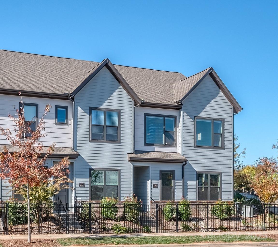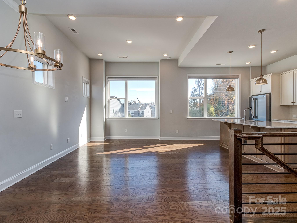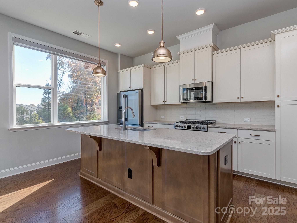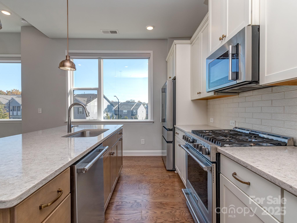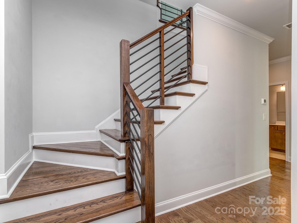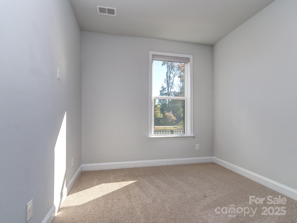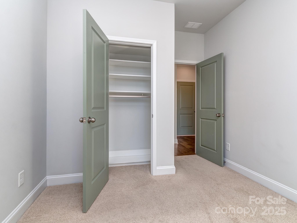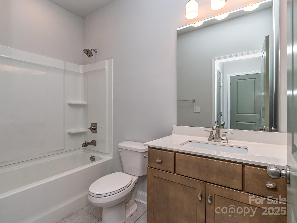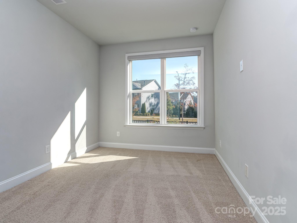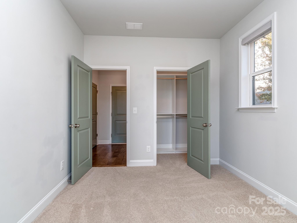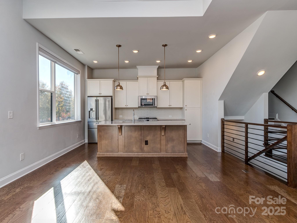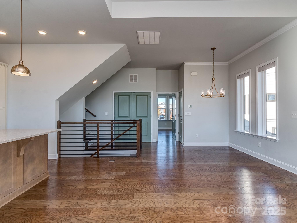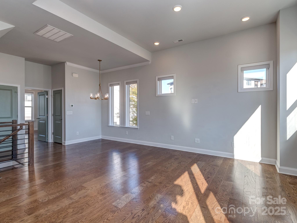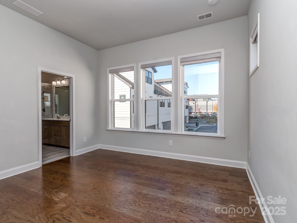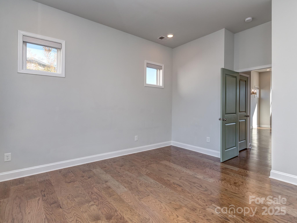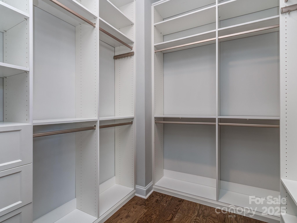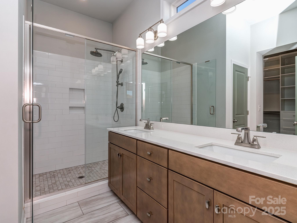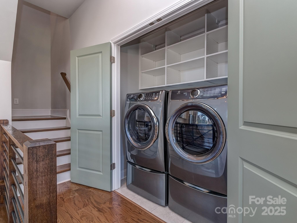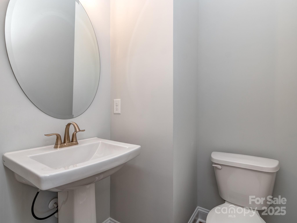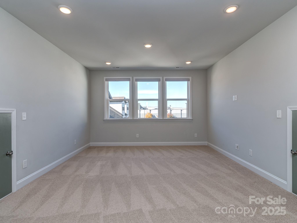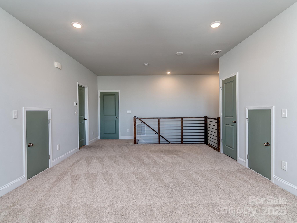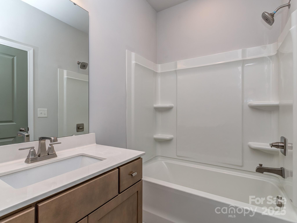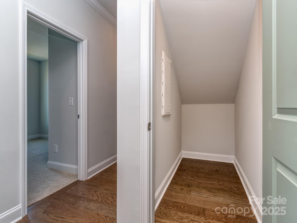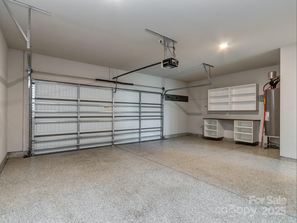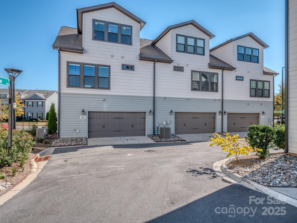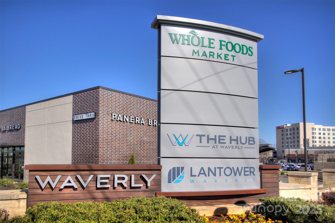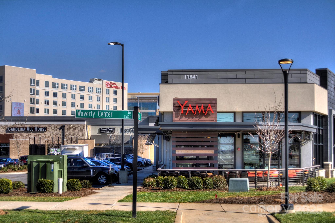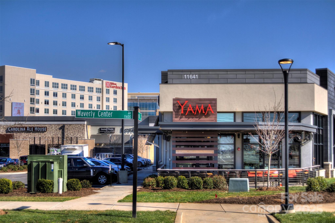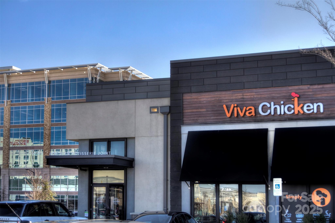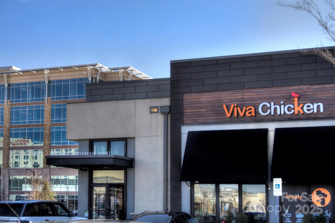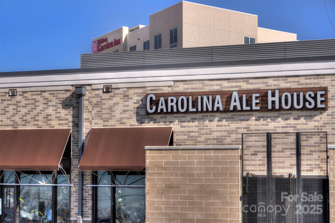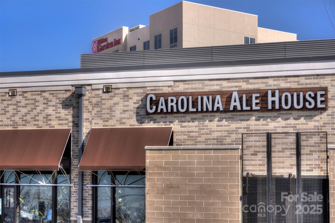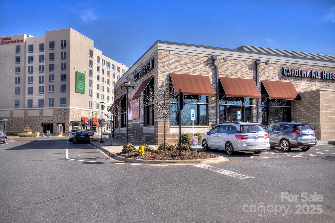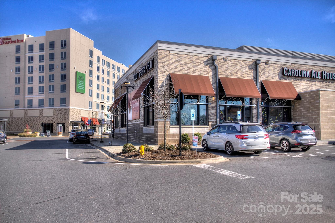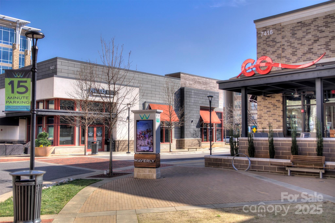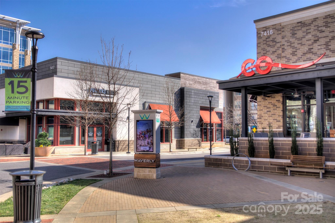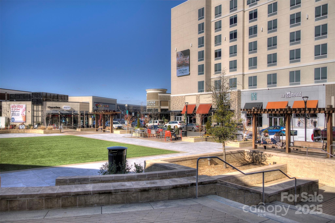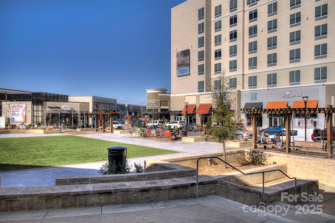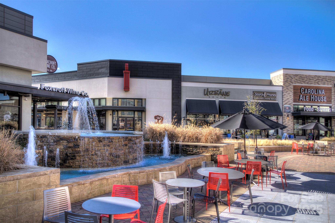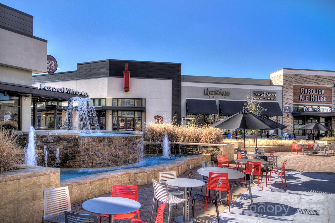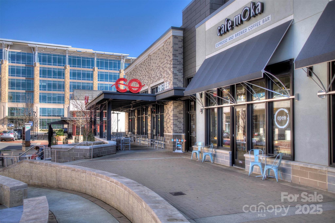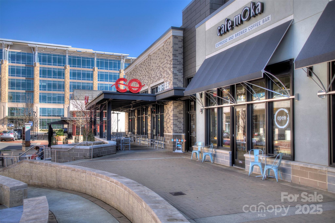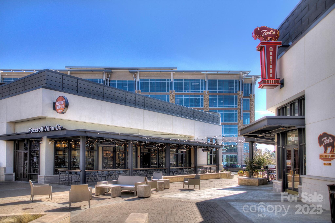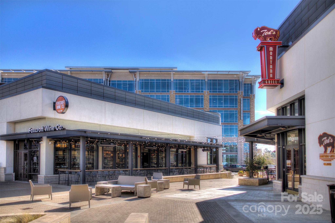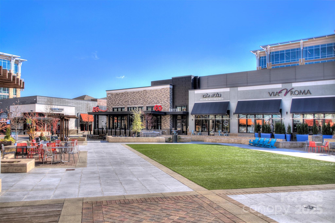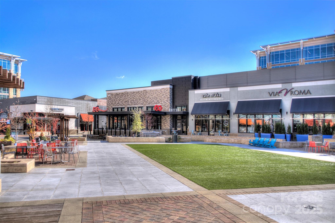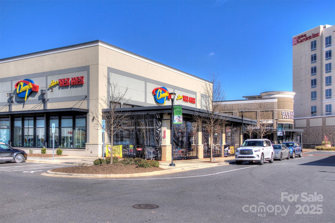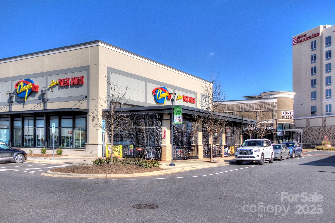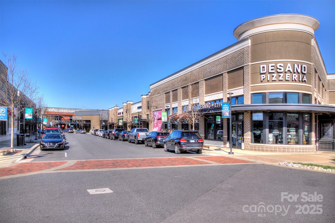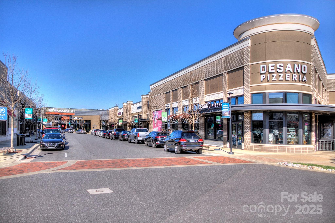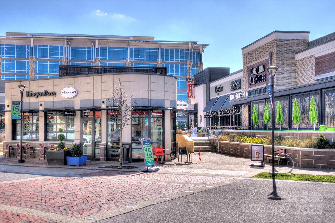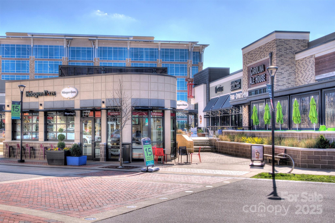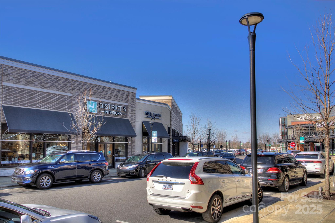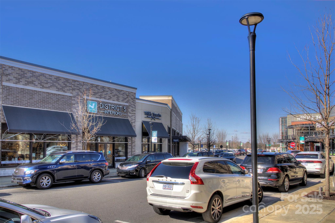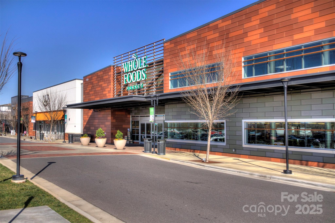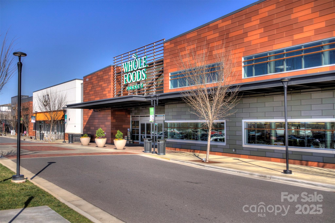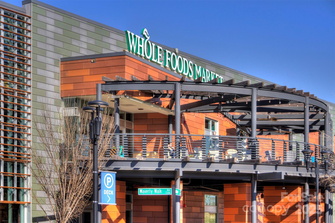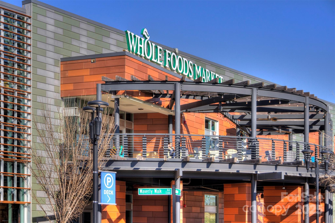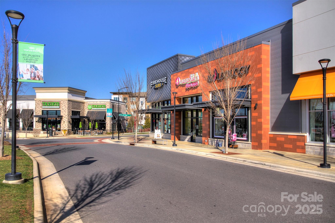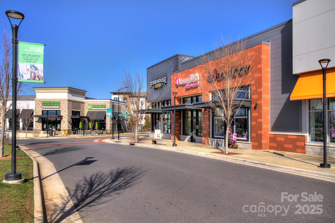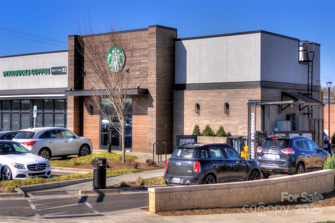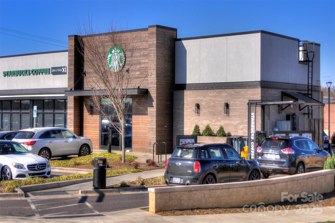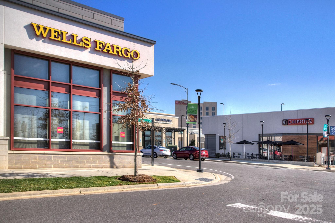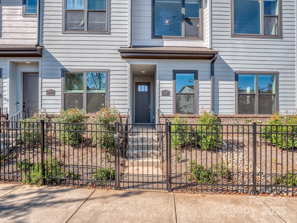5862 Ardrey Kell Road
5862 Ardrey Kell Road
Charlotte, NC 28277- Bedrooms: 4
- Bathrooms: 4
- Lot Size: 0.04 Acres
Description
One of the most desirable floorplans in WAVERLY! 100% MOVE-IN READY, PRICED TO SELL & in PRISTINE CONDITION! Upgraded 2022 David Weekley Home that has been beautifully maintained - Perfect mix of luxury finishes and the convenience of living inside the Waverly bubble - End unit next to a community greenspace for extra breathing room - Home has 10-foot ceilings and tons of natural light - Main floor is an open concept with a bright / spacious living room - Kitchen is a showstopper featuring your oversized island that’s perfect casual dining or having friends over - Primary suite with spa-inspired bath and oversize walk-in closet - Lower level has two generous bedrooms and closets - Third-floor bedroom #4/bonus is the most flexible space - Perfect 4th bedroom, home theater, gym, office or game room - 3rd floor also has full bathroom and massive walk into attic - Oversize two car garage with additional bump out - Tons of walk in attic storage - All this and just a block away from all Waverly has to offer ... 25+ restaurants, shopping, Whole Foods, Harris Teeter, LifeTime Fitness, Starbucks, year-round community events and amazing outdoor gathering spots just steps from your front door - Community has sidewalks and streetlights creating such charm - HOA maintains green spaces allowing you to enjoy your spare time relaxing or doing what you love - All the upside to urban-luxe living and still surrounded by places to enjoy the outside - Less than 1 mile to I-485 for an easy commute anywhere in town - Waverly maintains its status as one of South Charlotte’s most desirable destinations to live and play - This popular floor was one of David Weekly best-sellers and is aggressively priced for an easy sale! Call anytime to schedule your private tour
Property Summary
| Property Type: | Residential | Property Subtype : | Townhouse |
| Year Built : | 2021 | Construction Type : | Site Built |
| Lot Size : | 0.04 Acres | Living Area : | 2,005 sqft |
Property Features
- End Unit
- Garage
- Attic Other
- Kitchen Island
- Open Floorplan
- Pantry
- Split Bedroom
- Walk-In Closet(s)
Appliances
- Dishwasher
- Disposal
- Dryer
- Electric Water Heater
- Gas Cooktop
- Ice Maker
- Microwave
- Plumbed For Ice Maker
- Refrigerator
- Refrigerator with Ice Maker
- Self Cleaning Oven
- Washer
- Washer/Dryer
More Information
- Construction : Fiber Cement
- Roof : Architectural Shingle
- Parking : Attached Garage, Garage Faces Rear
- Heating : Forced Air, Natural Gas, Zoned
- Cooling : Central Air, Zoned
- Water Source : City
- Road : Publicly Maintained Road
- Listing Terms : Cash, Conventional, FHA, VA Loan
Based on information submitted to the MLS GRID as of 11-08-2025 20:10:06 UTC All data is obtained from various sources and may not have been verified by broker or MLS GRID. Supplied Open House Information is subject to change without notice. All information should be independently reviewed and verified for accuracy. Properties may or may not be listed by the office/agent presenting the information.
