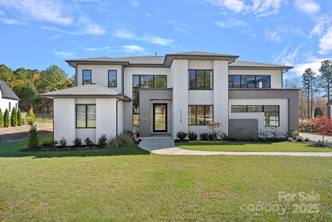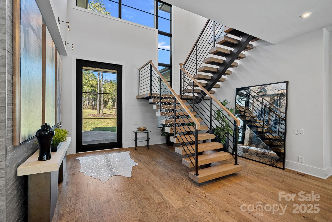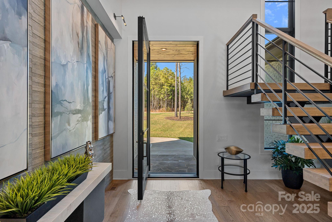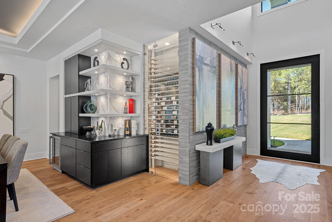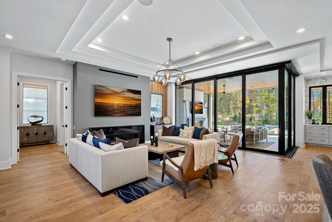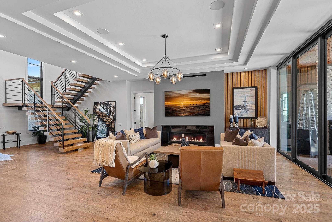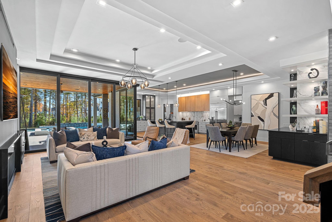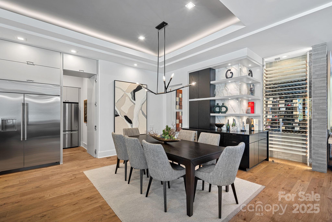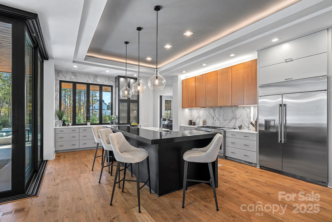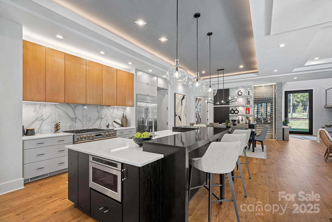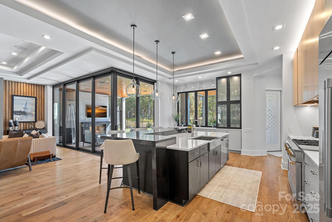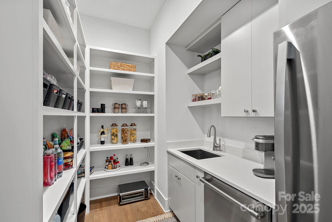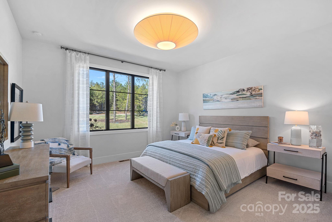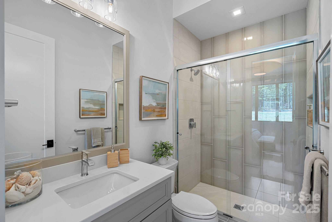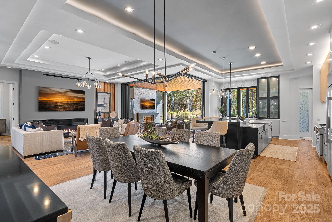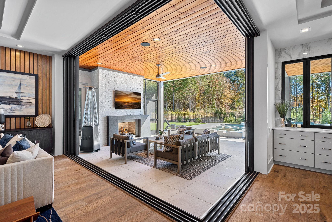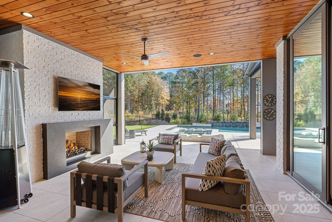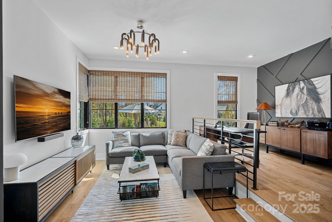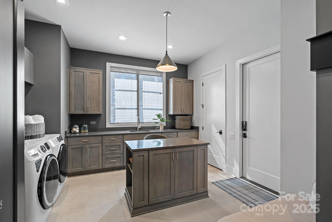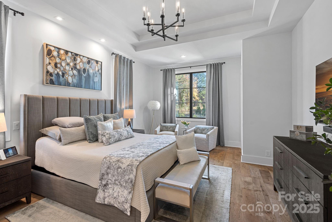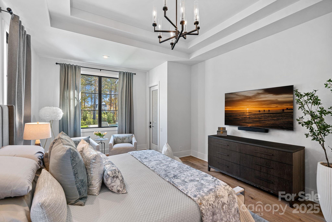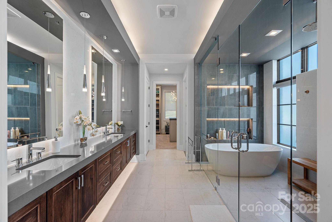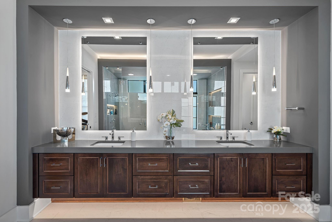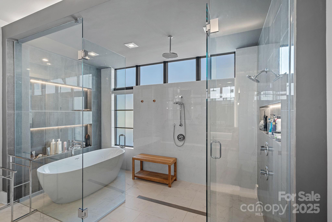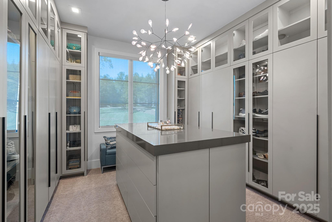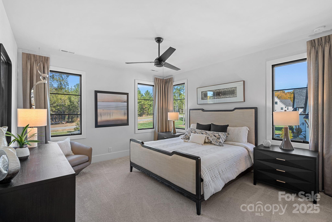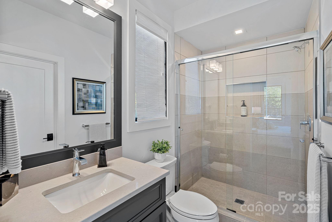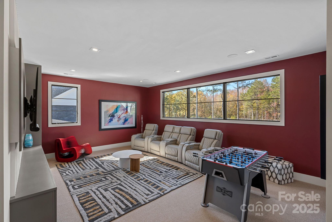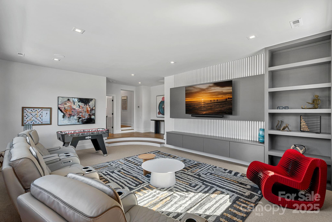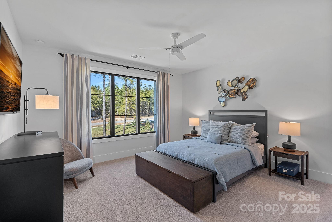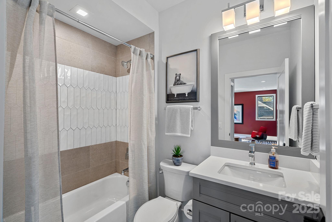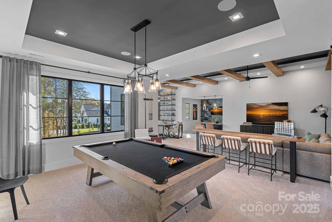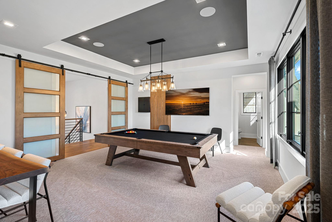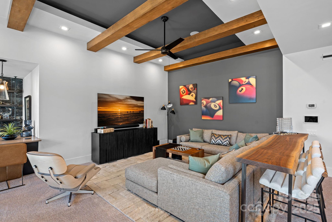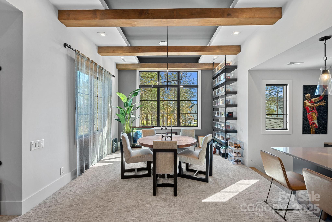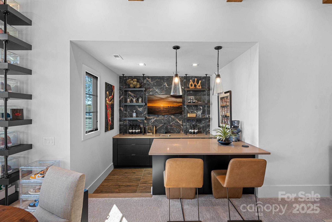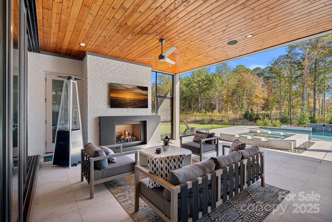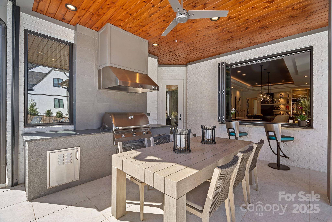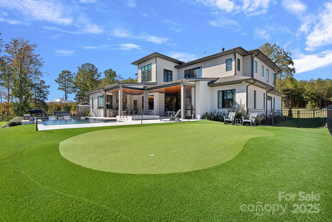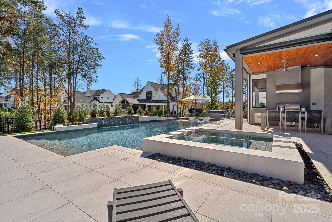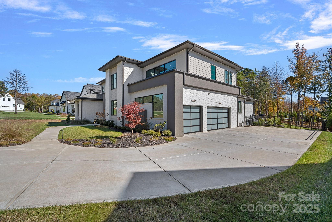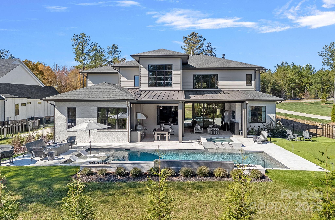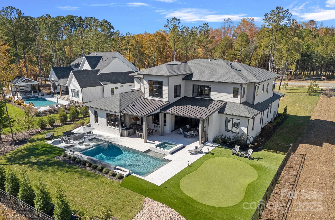21119 Vandrake Circle
21119 Vandrake Circle
Davidson, NC 28036- Bedrooms: 5
- Bathrooms: 7
- Lot Size: 0.58 Acres
Description
Located in Davidson Farms – Stunning Modern Home by AR Homes. This exquisite residence boasts spectacular features throughout. The primary bedroom, guest suite, and a dedicated office/den are conveniently located on the main floor, alongside a large open kitchen that includes a pass-through window to the covered porch. The great room and bar/wine room create an inviting space perfect for entertaining.Enjoy seamless indoor-outdoor living with pocketing doors leading to a covered porch equipped with remote retractable screens, a cozy fireplace, and an outdoor kitchen. A luxurious heated salt-water pool and spa add to the outdoor oasis, complemented by a 676 sq. ft. putting green featuring five cups.The kitchen is a chef's dream, featuring custom cabinetry, quartz countertops, a professional 48” range with dual ovens and six burners, plus a 48" built-in refrigerator. The spacious walk-in scullery includes a sink, dishwasher, and an additional refrigerator for ample storage.Retreat to the primary bath, which offers an oversized wet room, quartz counters, and a freestanding tub. The large, bright foyer with a floating staircase invites you into the home.Upstairs, you'll find a bonus room, club room with a wet bar, and a media room, along with three additional bedrooms, three full baths, and a half bath. There's also flex space ideal for an exercise area or playroom or walk-in conditioned storage space. Additional features include a upgraded/luxury lighting throughout, sealed crawlspace and a three-car side-load garage, making this home both practical and luxurious. Feature sheet in attachments.
Property Summary
| Property Type: | Residential | Property Subtype : | Single Family Residence |
| Year Built : | 2023 | Construction Type : | Site Built |
| Lot Size : | 0.58 Acres | Living Area : | 5,722 sqft |
Property Features
- Level
- Wooded
- Garage
- Built-in Features
- Entrance Foyer
- Kitchen Island
- Open Floorplan
- Split Bedroom
- Storage
- Walk-In Closet(s)
- Walk-In Pantry
- Wet Bar
- Fireplace
- Covered Patio
- Rear Porch
- Screened Patio
Appliances
- Bar Fridge
- Dishwasher
- Disposal
- Double Oven
- Gas Range
- Ice Maker
- Microwave
- Refrigerator
- Wine Refrigerator
More Information
- Construction : Brick Full, Hardboard Siding
- Roof : Architectural Shingle
- Parking : Driveway, Attached Garage, Garage Faces Side
- Heating : Natural Gas
- Cooling : Central Air
- Water Source : City
- Road : Publicly Maintained Road
- Listing Terms : Cash, Conventional, FHA
Based on information submitted to the MLS GRID as of 11-08-2025 13:20:05 UTC All data is obtained from various sources and may not have been verified by broker or MLS GRID. Supplied Open House Information is subject to change without notice. All information should be independently reviewed and verified for accuracy. Properties may or may not be listed by the office/agent presenting the information.
