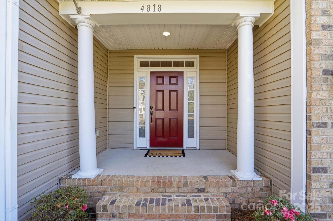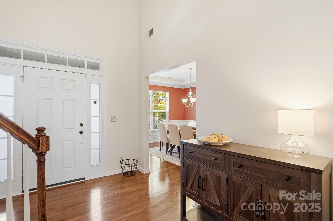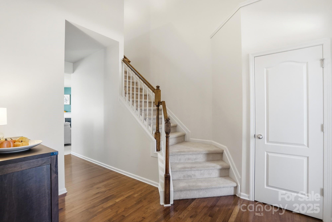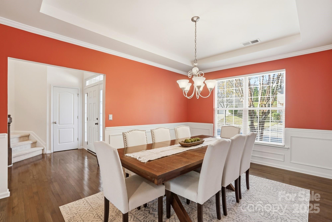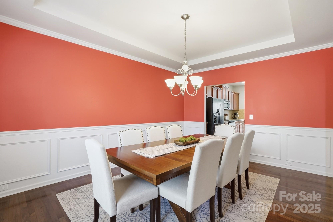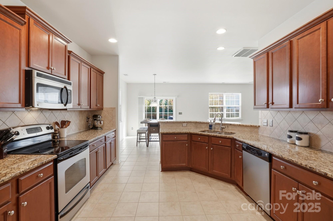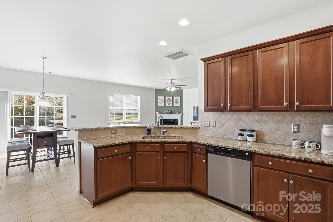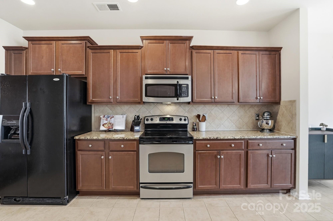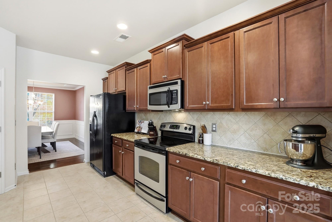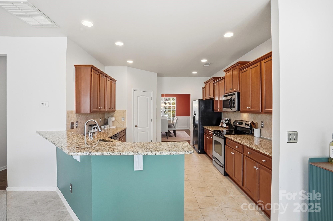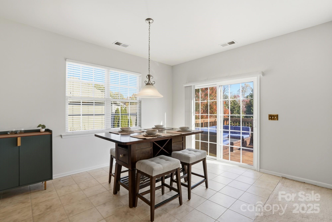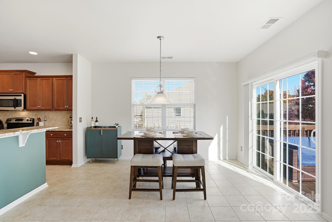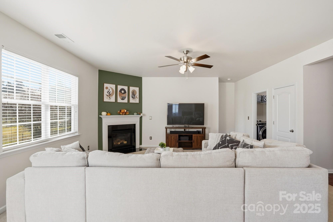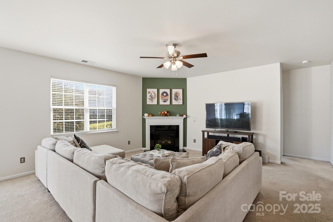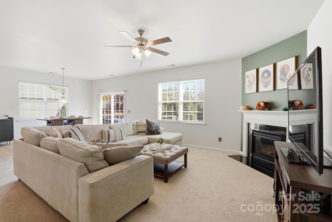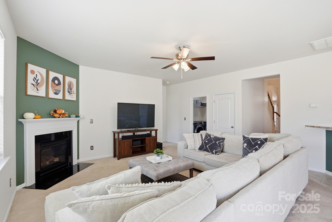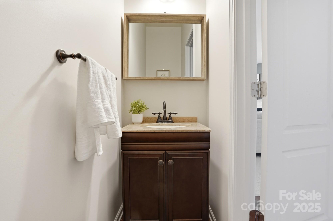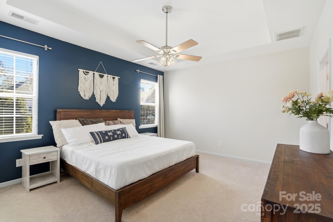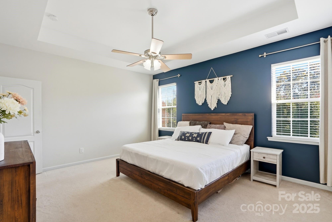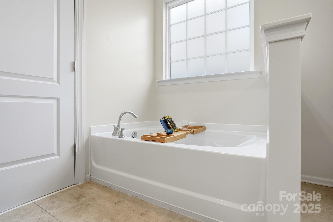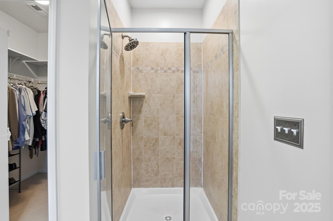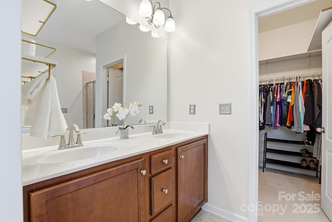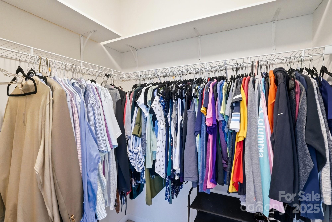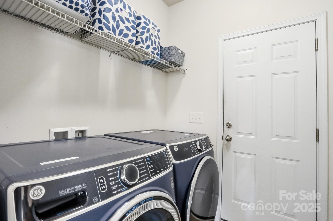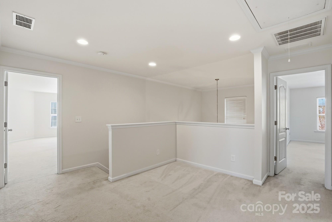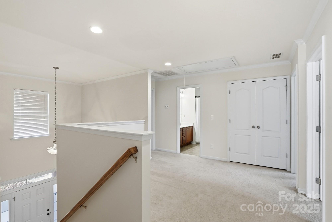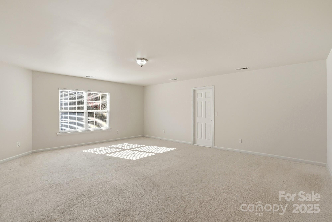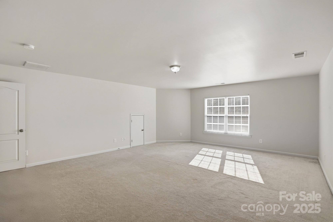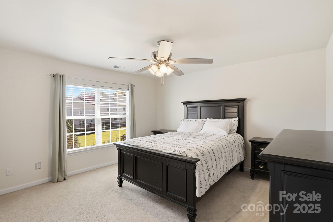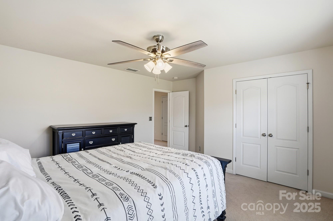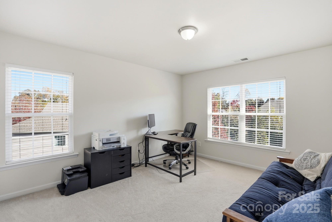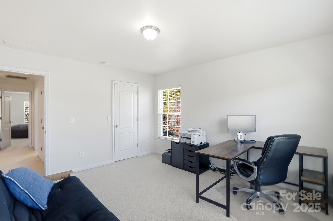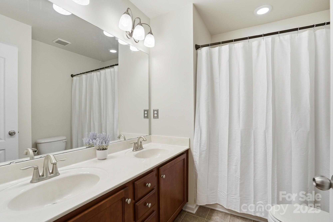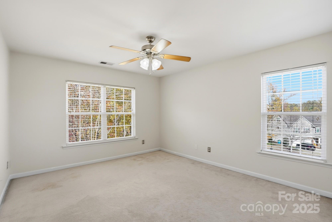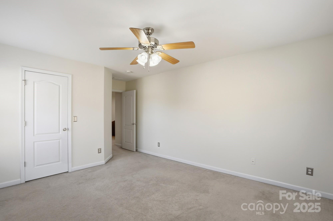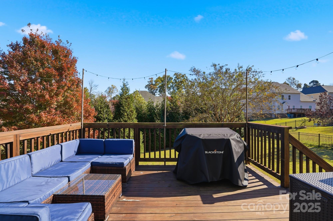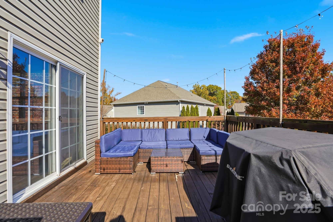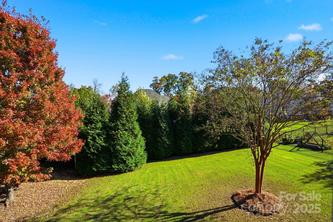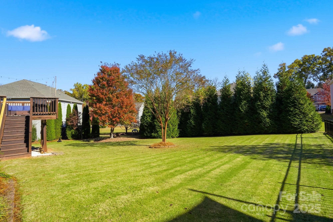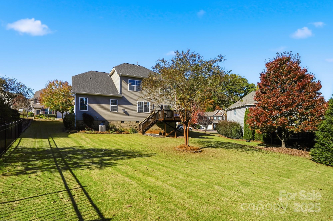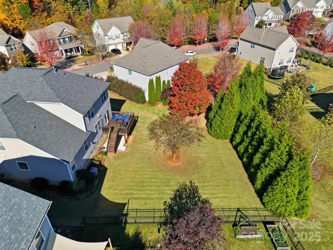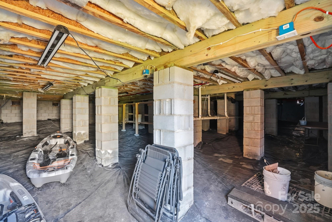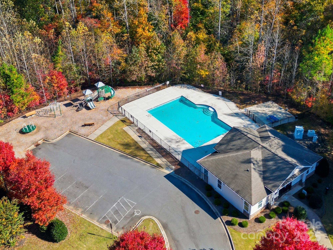4818 Samuel Pinckney Drive
4818 Samuel Pinckney Drive
Belmont, NC 28012- Bedrooms: 4
- Bathrooms: 3
- Lot Size: 0.24 Acres
Description
Welcome home to 4818 Samuel Pinckney Road in beautiful Belmont! This charming and well-maintained home offers the perfect mix of comfort, convenience, and community. You’ll love being within walking distance to Harris Teeter, local schools, and the heart of Downtown Belmont, where you can enjoy shopping, dining, and small-town charm just minutes from your doorstep. Step inside and you’re greeted by a bright, welcoming layout that feels instantly comfortable. The primary bedroom is located on the main floor, making it easy to relax and unwind in your own private retreat. The living areas flow naturally and create a warm, open atmosphere that’s perfect for both everyday living. The large kitchen is truly the heart of the home, offering plenty of counter space, generous storage, and room to gather with family and friends. Whether you’re cooking dinner, helping with homework, or chatting over morning coffee, this space is designed for connection and comfort. Upstairs, you’ll find an additional 3 bedrooms and bonus room that are spacious and versatile ideal for family, guests, or even a home office. One of the best features of this property is the large backyard, surrounded by mature privacy trees that create a peaceful, secluded setting. It’s the perfect spot to host a cookout, let kids and pets play, or simply relax. You’ll also appreciate the crawlspace with lots of storage, giving you extra room to keep things organized without cluttering your living space. Located in an active and friendly neighborhood, you’ll quickly feel part of the community. Neighbors wave hello, families enjoy evening walks, and you’re close to everything that makes Belmont such a special place to live.
Property Summary
| Property Type: | Residential | Property Subtype : | Single Family Residence |
| Year Built : | 2010 | Construction Type : | Site Built |
| Lot Size : | 0.24 Acres | Living Area : | 2,893 sqft |
Property Features
- Wooded
- Garage
- Attic Walk In
- Breakfast Bar
- Cable Prewire
- Entrance Foyer
- Garden Tub
- Open Floorplan
- Pantry
- Storage
- Walk-In Closet(s)
- Walk-In Pantry
- Insulated Window(s)
- Fireplace
- Deck
- Front Porch
Appliances
- Dishwasher
- Disposal
- Electric Range
- Microwave
- Plumbed For Ice Maker
More Information
- Construction : Brick Partial, Stone Veneer, Vinyl
- Roof : Architectural Shingle
- Parking : Driveway, Attached Garage, Garage Door Opener, Garage Faces Front
- Heating : Central, Natural Gas
- Cooling : Ceiling Fan(s), Central Air
- Water Source : City
- Road : Publicly Maintained Road
- Listing Terms : Cash, Conventional, FHA, VA Loan
Based on information submitted to the MLS GRID as of 11-08-2025 13:30:05 UTC All data is obtained from various sources and may not have been verified by broker or MLS GRID. Supplied Open House Information is subject to change without notice. All information should be independently reviewed and verified for accuracy. Properties may or may not be listed by the office/agent presenting the information.

