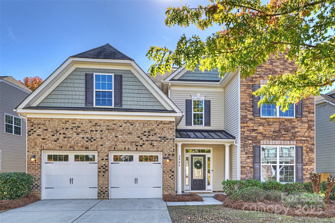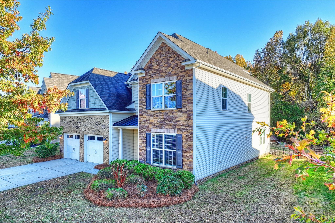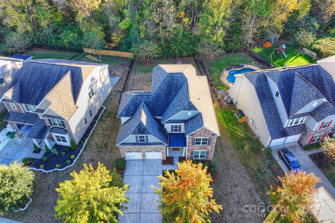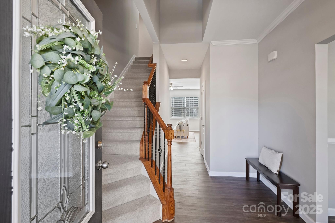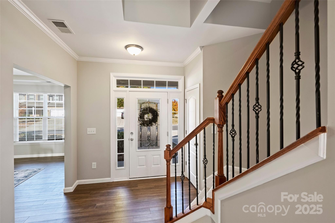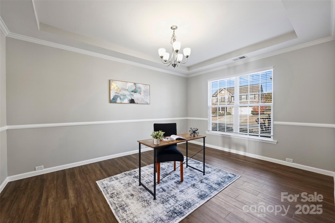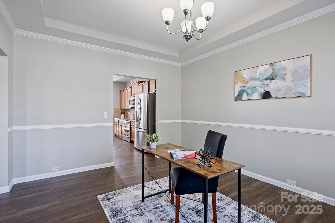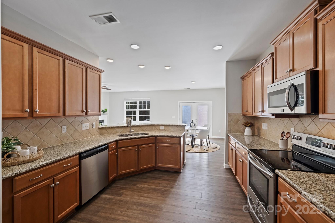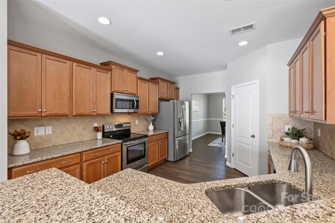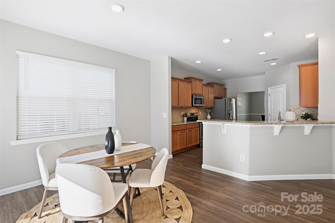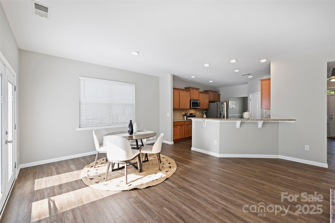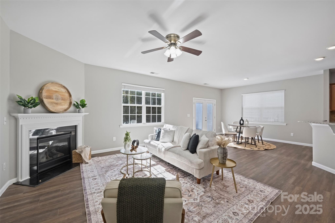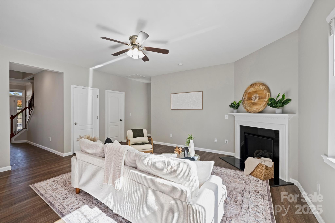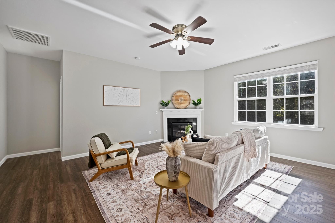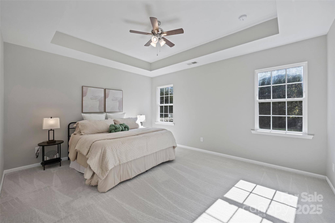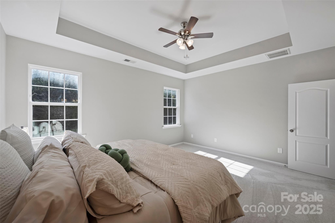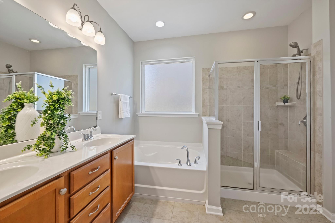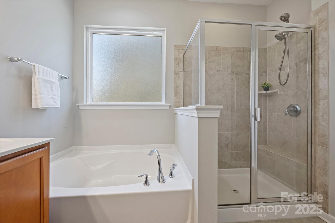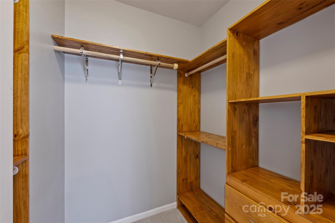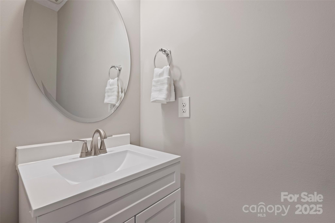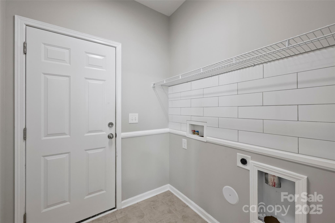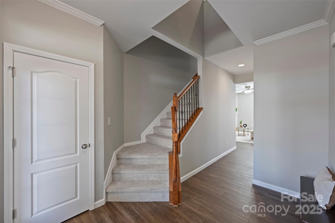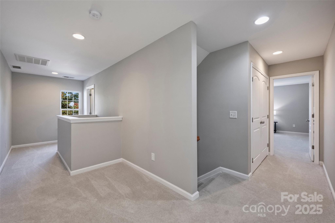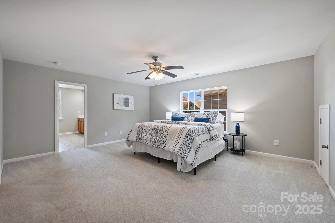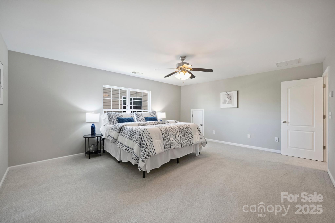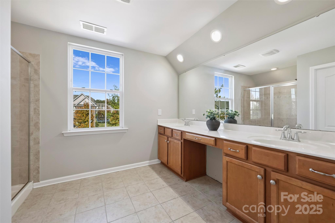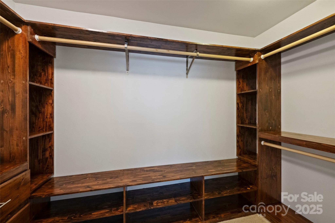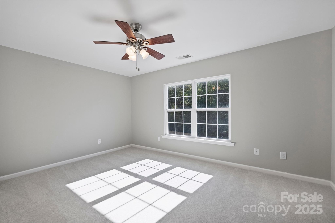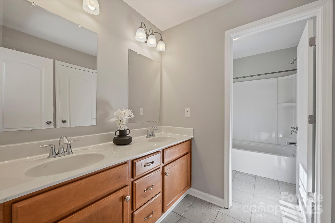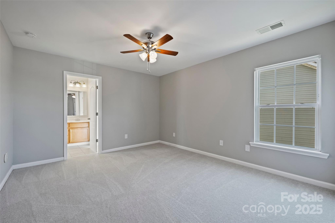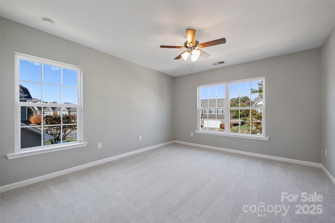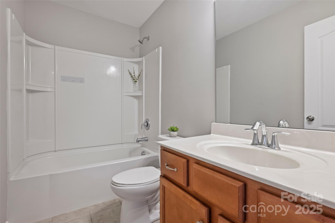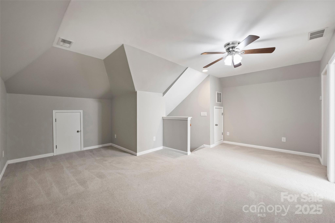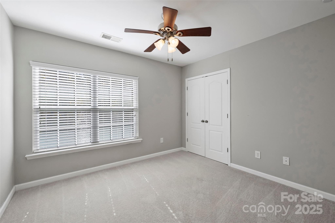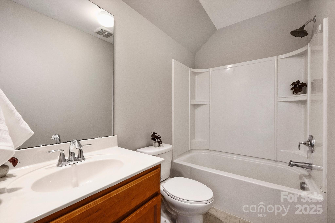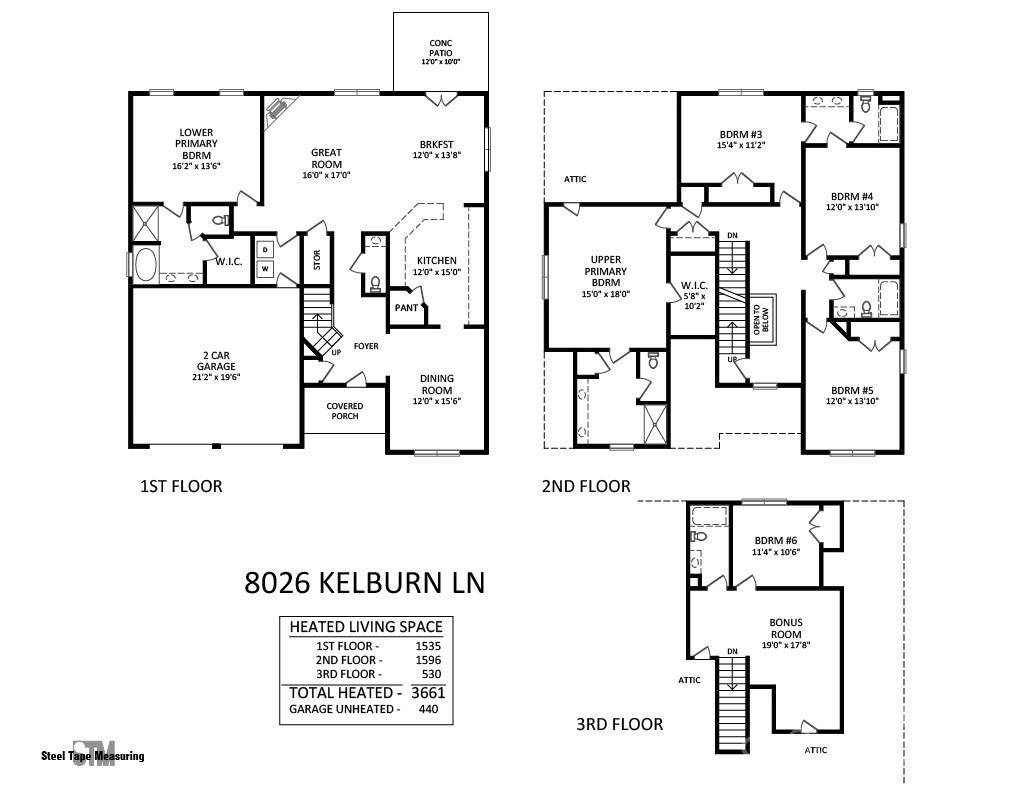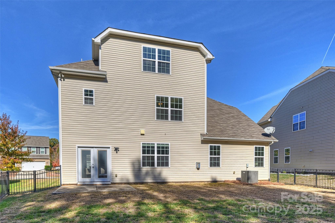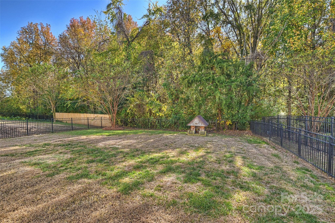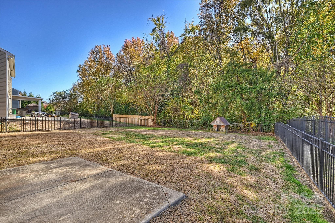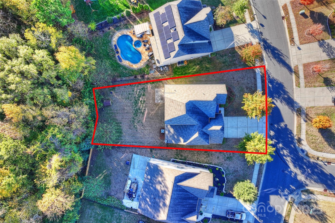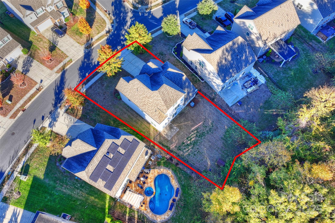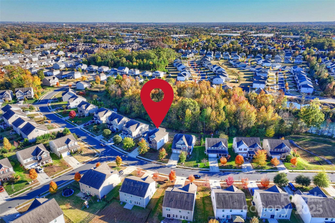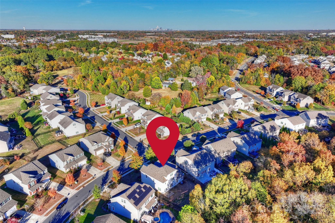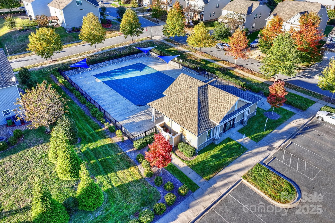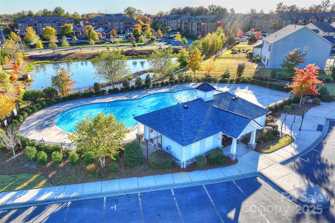8026 Kelburn Lane
8026 Kelburn Lane
Charlotte, NC 28273- Bedrooms: 6
- Bathrooms: 6
- Lot Size: 0.2 Acres
Description
Gorgeous and spacious 6-bedroom, 5.5-bath home in the highly desirable Berewick community! This beautifully maintained property offers an open and functional layout filled with natural light. The main level features stylish vinyl plank flooring, a formal dining room, and an open-concept great room that flows seamlessly into the kitchen and a casual dining area, perfect for entertaining. The first-floor primary suite includes new carpet, an oversized shower, a relaxing garden tub, and a walk-in closet with custom built-in shelving. Upstairs, you'll find a second primary suite with a large shower and custom closet, plus three additional bedrooms, two full bathrooms, and a convenient Jack-and-Jill bath connecting bedrooms three and four. The third floor provides incredible flexibility with a sixth bedroom, full bath, and a spacious bonus area, ideal for a home theater, gym, or guest retreat. Additional highlights include neutral paint throughout and a fenced, flat backyard offering great outdoor living space. Enjoy resort-style community amenities including three pools, fitness center, clubhouse, playgrounds, sports courts, and scenic walking trails. Conveniently located near dining, shopping, Charlotte Premium Outlets, Carowinds, and major interstates for easy commuting.
Property Summary
| Property Type: | Residential | Property Subtype : | Single Family Residence |
| Year Built : | 2015 | Construction Type : | Site Built |
| Lot Size : | 0.2 Acres | Living Area : | 3,661 sqft |
Property Features
- Cleared
- Garage
- Attic Other
- Breakfast Bar
- Cable Prewire
- Entrance Foyer
- Garden Tub
- Open Floorplan
- Pantry
- Walk-In Closet(s)
- Walk-In Pantry
- Insulated Window(s)
- Fireplace
- Covered Patio
- Front Porch
- Patio
Appliances
- Dishwasher
- Disposal
- Electric Cooktop
- Electric Oven
- Electric Water Heater
- Plumbed For Ice Maker
- Self Cleaning Oven
More Information
- Construction : Brick Partial, Stone Veneer, Vinyl
- Roof : Composition
- Parking : Driveway, Attached Garage, Keypad Entry
- Heating : Forced Air, Zoned
- Cooling : Ceiling Fan(s), Central Air, Zoned
- Water Source : City
- Road : Publicly Maintained Road
Based on information submitted to the MLS GRID as of 11-08-2025 13:30:05 UTC All data is obtained from various sources and may not have been verified by broker or MLS GRID. Supplied Open House Information is subject to change without notice. All information should be independently reviewed and verified for accuracy. Properties may or may not be listed by the office/agent presenting the information.
