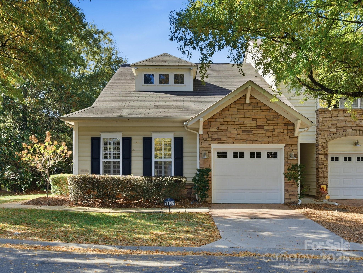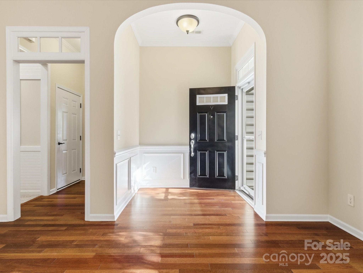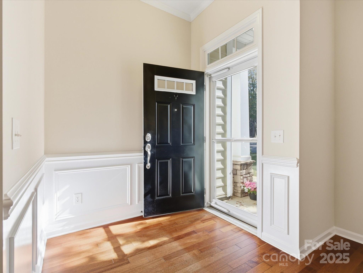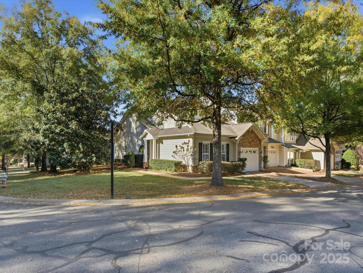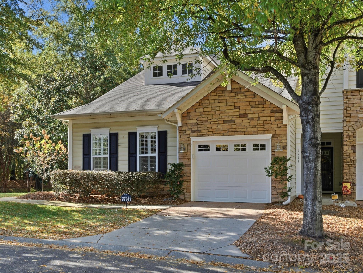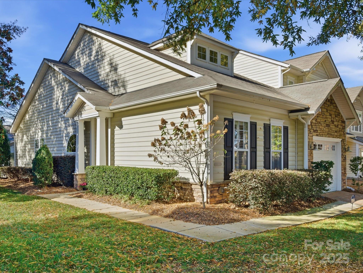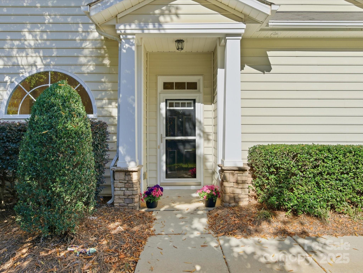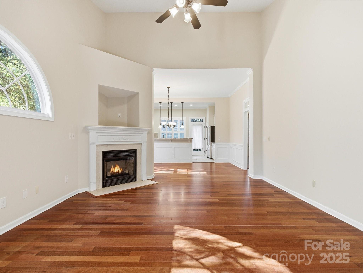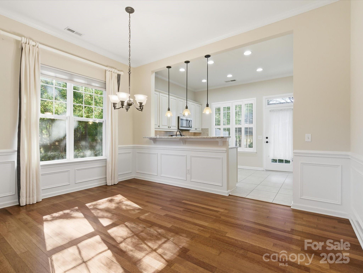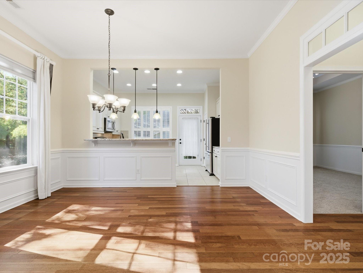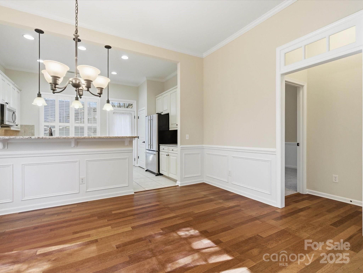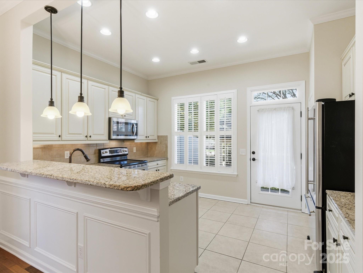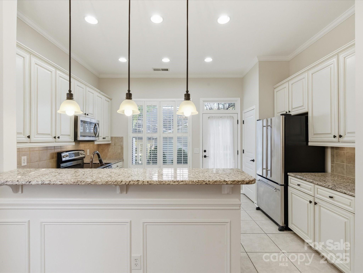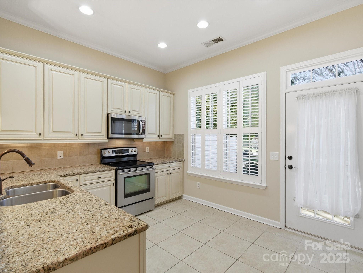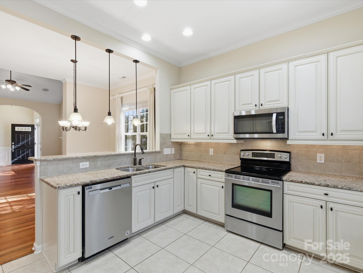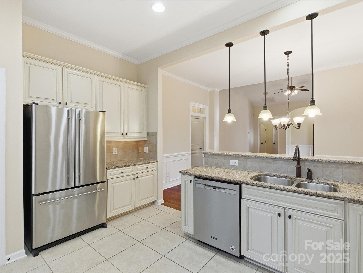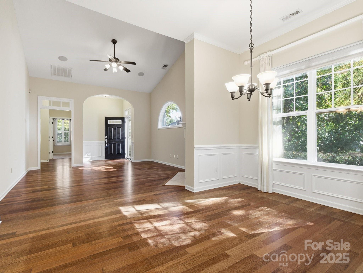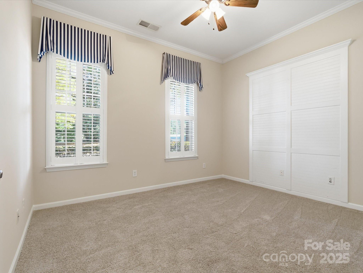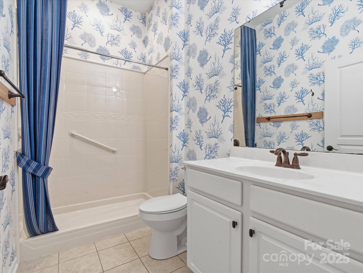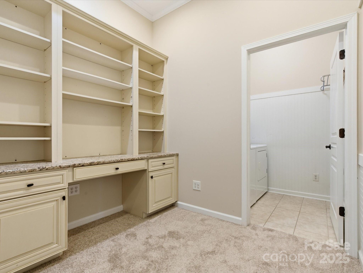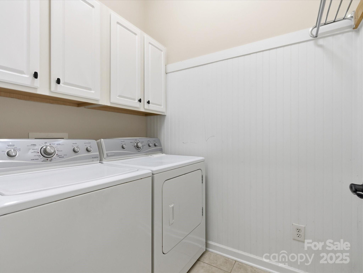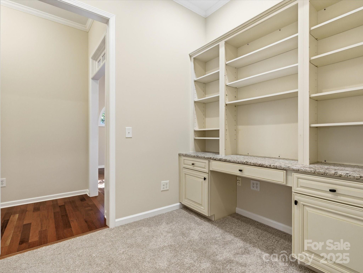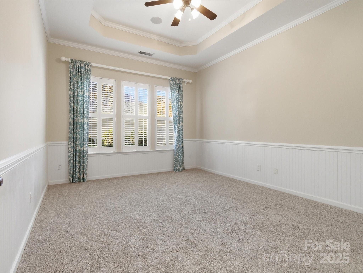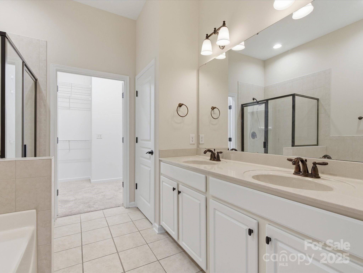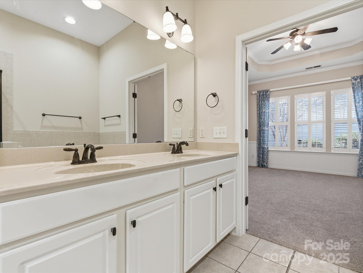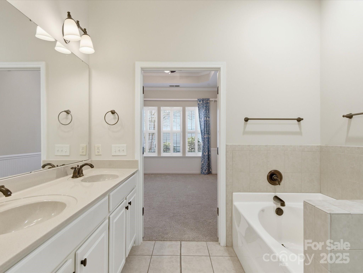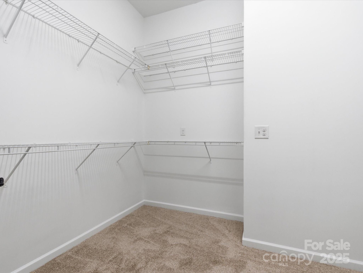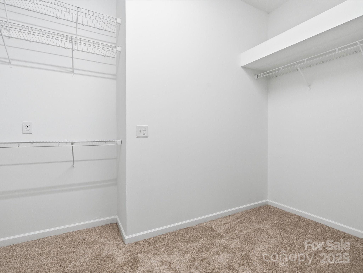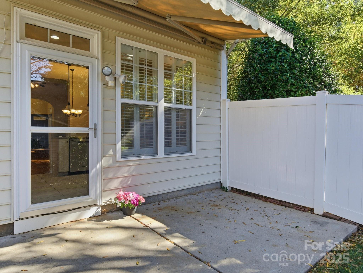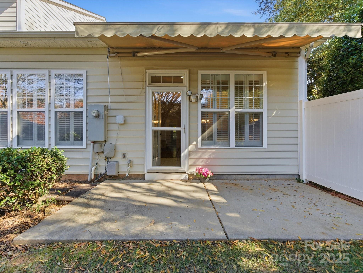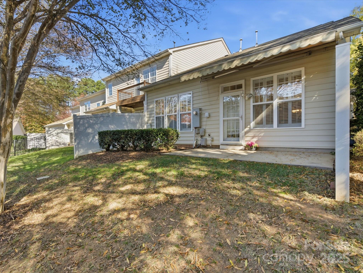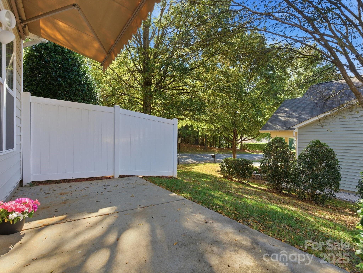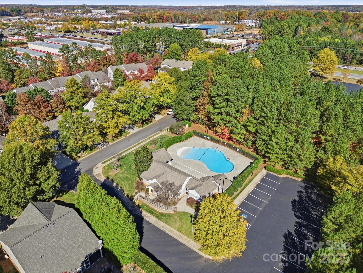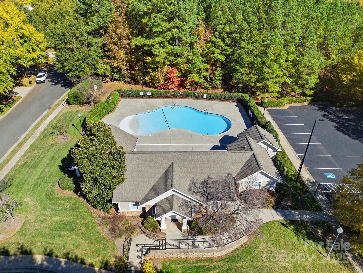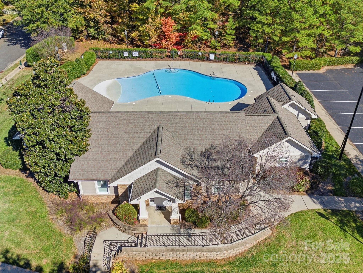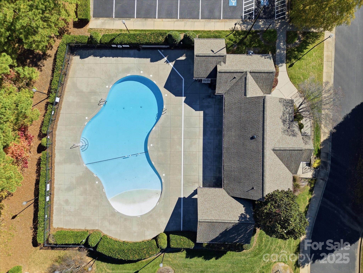1107 Crown Vista Drive
1107 Crown Vista Drive
Lancaster, SC 29707- Bedrooms: 2
- Bathrooms: 2
- Lot Size: 0.06 Acres
Description
Stunning former model home! This freshly painted, spacious ranch-style townhome on a beautifully landscaped corner lot is ready for its new owners. A graceful arched walkway leads from the foyer into the great room, showcasing soaring ceilings with a mix of vaulted and tray designs. Elegant cherry hardwood floors complement new carpeting, while tile accents the kitchen, bathrooms, and laundry room with built-in cabinetry. The gourmet kitchen features granite countertops, 42" cabinets, and stainless steel appliances, opening to a dining area enhanced with chair rail and picture-frame molding. Additional highlights include plantation shutters, an office with built-in cabinetry, and a laundry room with wainscoting. The primary suite offers a tray ceiling, custom draperies, a double vanity, garden tub, separate shower, and a spacious walk-in closet. Outdoor living is just as impressive with an oversized rear patio, retractable awning, and privacy fence. Enjoy community amenities such as sidewalks, streetlights, an outdoor pool, and poolhouse — all conveniently located near shopping, restaurants, medical facilities, and Ballantyne.
Property Summary
| Property Type: | Residential | Property Subtype : | Townhouse |
| Year Built : | 2007 | Construction Type : | Site Built |
| Lot Size : | 0.06 Acres | Living Area : | 1,428 sqft |
Property Features
- Garage
- Attic Stairs Pulldown
- Fireplace
- Awning(s)
- Patio
Appliances
- Dishwasher
- Disposal
- Electric Range
- Microwave
More Information
- Construction : Stone Veneer, Vinyl
- Roof : Architectural Shingle
- Parking : Driveway, Parking Lot
- Heating : Central
- Cooling : Central Air, Electric
- Water Source : County Water
- Road : Private Maintained Road
- Listing Terms : Cash, Conventional, FHA, VA Loan
Based on information submitted to the MLS GRID as of 11-08-2025 13:30:05 UTC All data is obtained from various sources and may not have been verified by broker or MLS GRID. Supplied Open House Information is subject to change without notice. All information should be independently reviewed and verified for accuracy. Properties may or may not be listed by the office/agent presenting the information.
