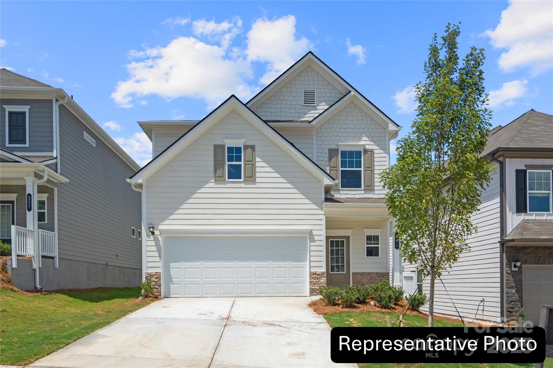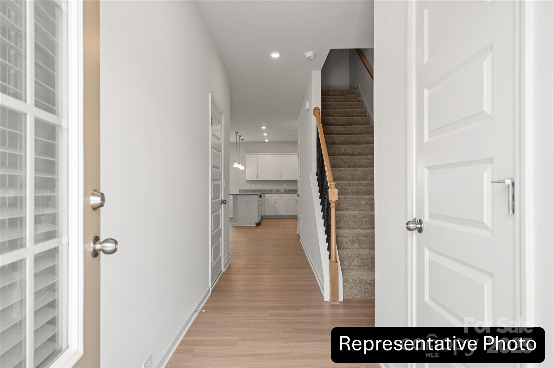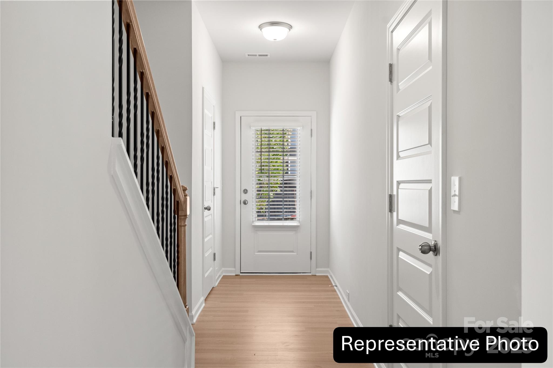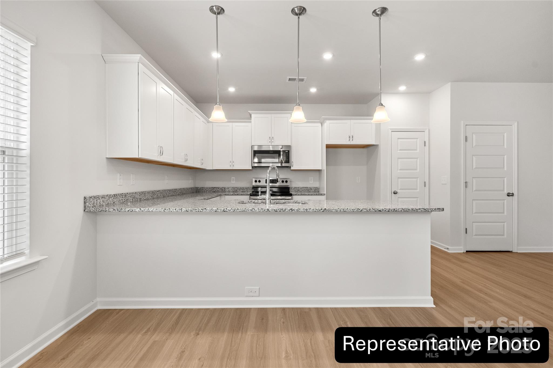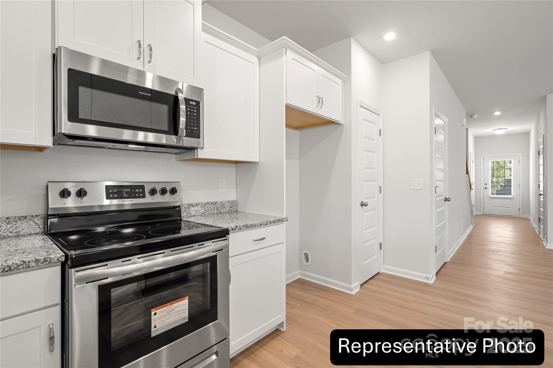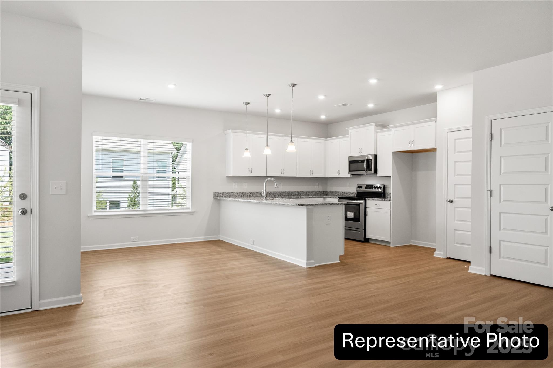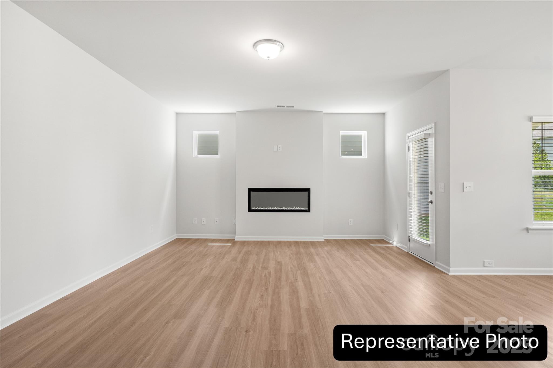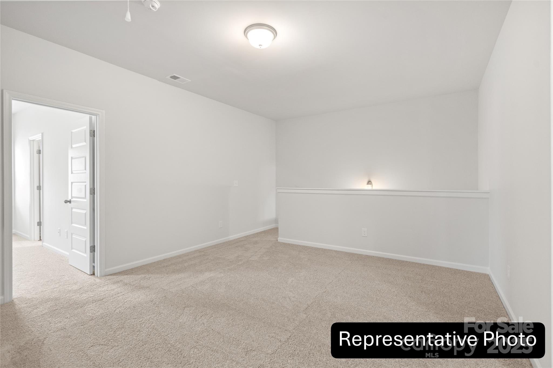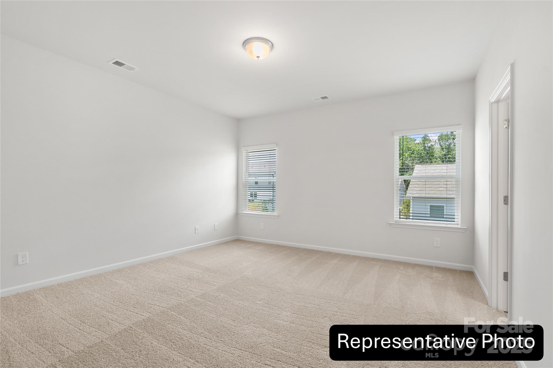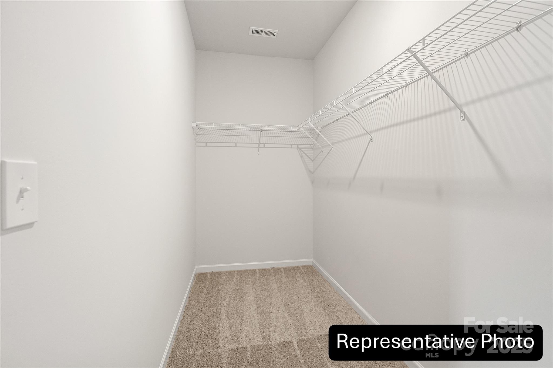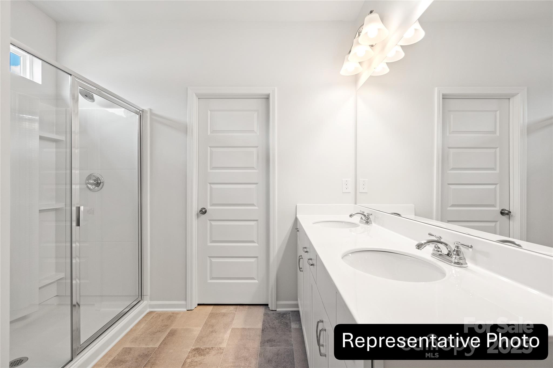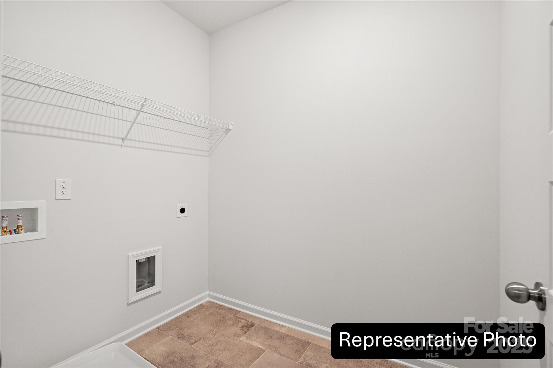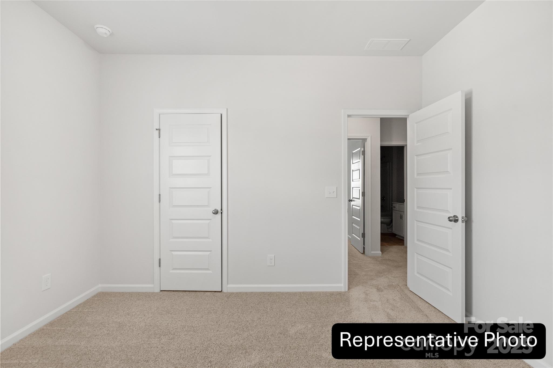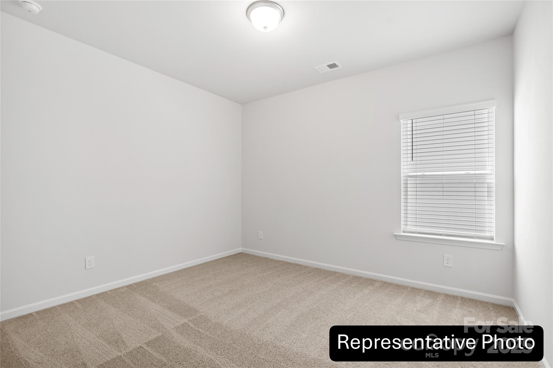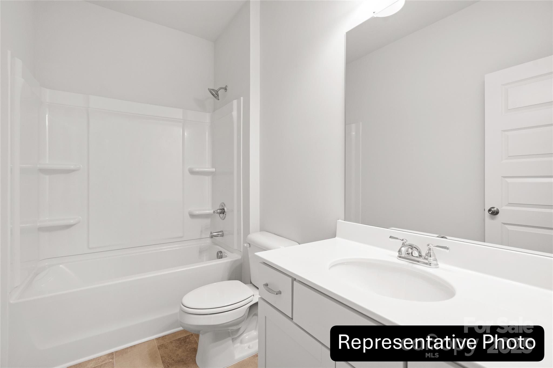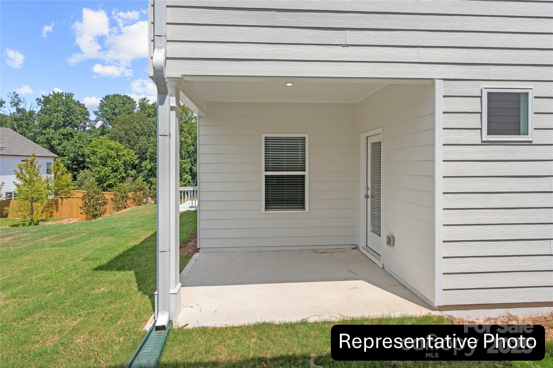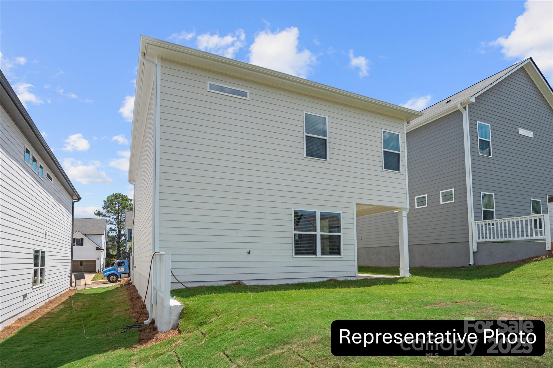1775 Troon Drive
1775 Troon Drive
Salisbury, NC 28144- Bedrooms: 3
- Bathrooms: 3
- Lot Size: 0.1 Acres
Description
Discover the Buford II at Country Club Village, featuring an open and airy main level that's perfect for entertaining. You are greeted by beautiful staircase as soon as you enter this homesite. The main floor includes a dining area, a spacious family room, and a stylish kitchen with 36” modern cabinets and solid surface countertops. Enjoy meals at the large eat-in kitchen island or step out onto the covered rear patio for a breath of fresh air. The covered patio is perfect for entertaining guests as well. With additional breakfast area windows and pendant lights, the main level truly lights up at any time of the day which pairs well with the beautiful backsplash also in the kitchen. Upstairs, you'll find a spacious owner's suite with a massive walk-in closet perfect for your storage needs. The owner's bath offers a spa-like experience with a large tile shower, a linen closet, and a private water closet. The owner's suite bath also is accompanied with a double vanity and beautiful quartz countertops and black interior finishes. The upper level also offers two secondary rooms that use a shared full bath perfect for hosting. The laundry room is also nestled on the upper level for convenience. You will find a beautiful spacious loft perfect for entertaining, studying, or reading your favorite book. This new community is conveniently located just 2 miles from downtown Salisbury, offering easy access to local dining and shopping, as well as quick access to I-85 for a short trip to Charlotte or Greensboro. Call today to set up an appointment to secure The Buford II before it's gone!
Property Summary
| Property Type: | Residential | Property Subtype : | Single Family Residence |
| Year Built : | 2025 | Construction Type : | Site Built |
| Lot Size : | 0.1 Acres | Living Area : | 1,909 sqft |
Property Features
- Cleared
- Garage
- Attic Stairs Pulldown
- Cable Prewire
- Entrance Foyer
- Open Floorplan
- Pantry
- Walk-In Closet(s)
- Covered Patio
- Front Porch
- Rear Porch
Appliances
- Dishwasher
- Disposal
- Electric Oven
- Electric Range
- Electric Water Heater
- Exhaust Fan
- Microwave
More Information
- Construction : Stone, Vinyl
- Roof : Architectural Shingle
- Parking : Driveway, Attached Garage
- Heating : Electric
- Cooling : Central Air, Electric
- Water Source : City
- Road : Dedicated to Public Use Pending Acceptance
Based on information submitted to the MLS GRID as of 11-08-2025 03:45:05 UTC All data is obtained from various sources and may not have been verified by broker or MLS GRID. Supplied Open House Information is subject to change without notice. All information should be independently reviewed and verified for accuracy. Properties may or may not be listed by the office/agent presenting the information.
