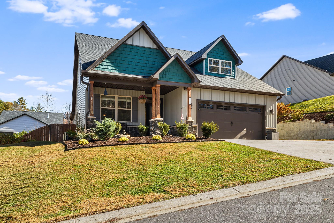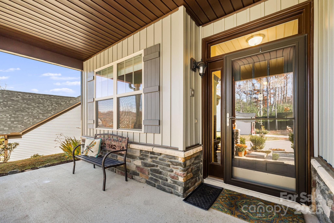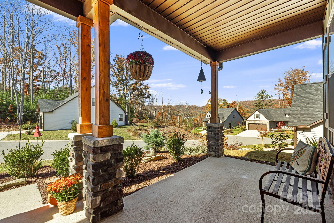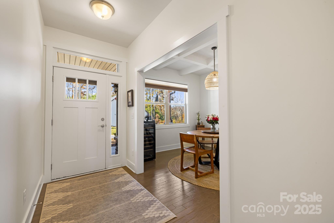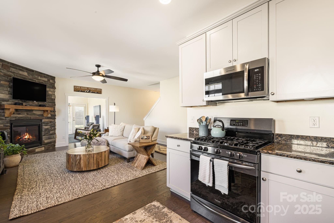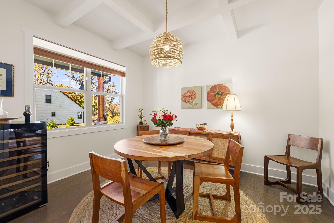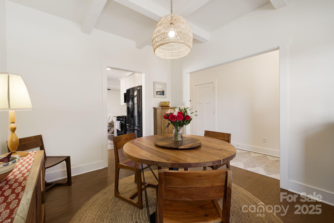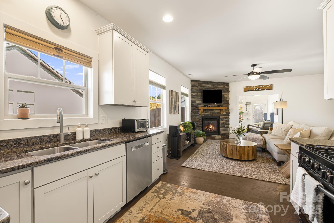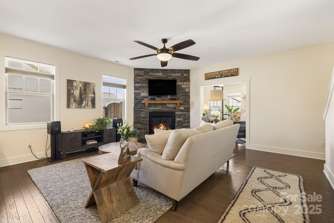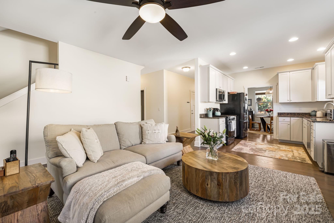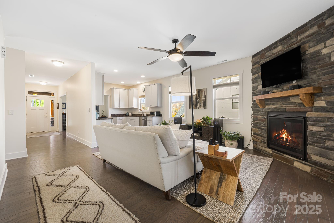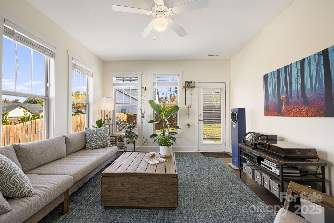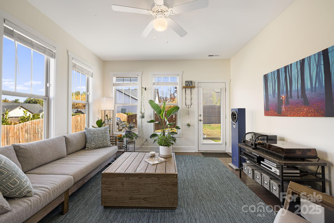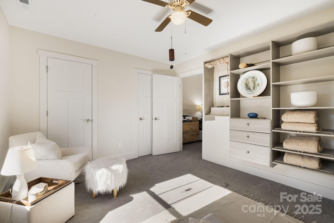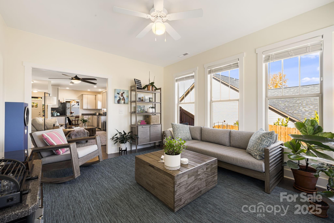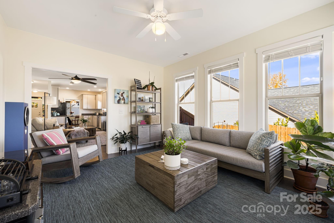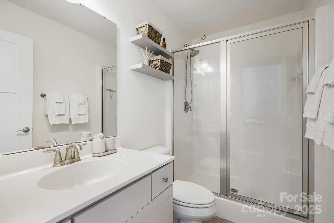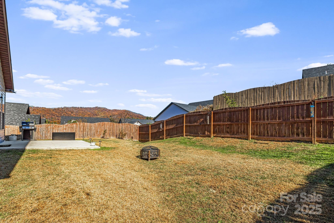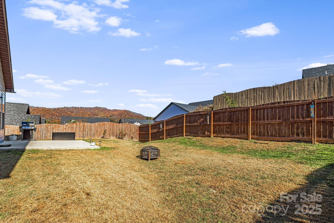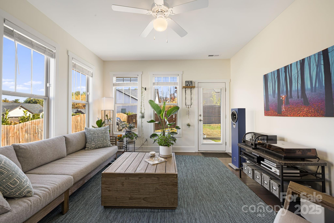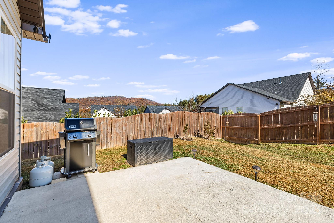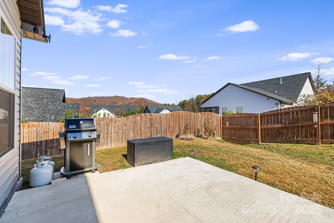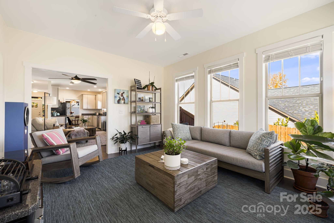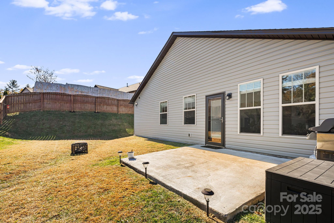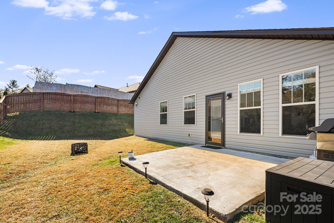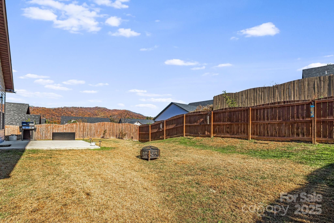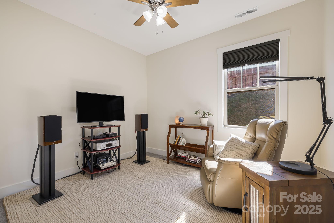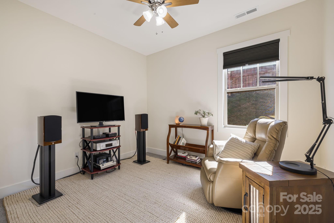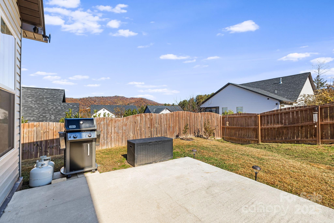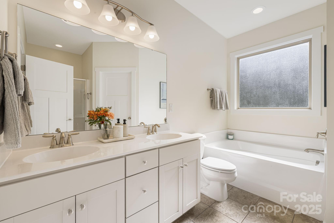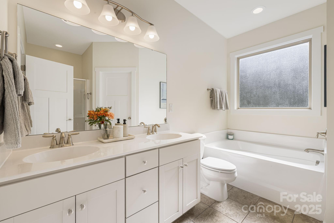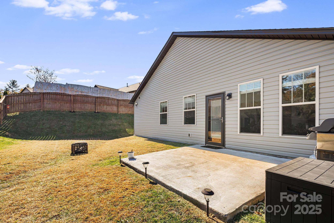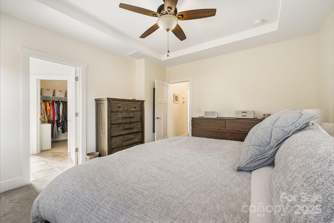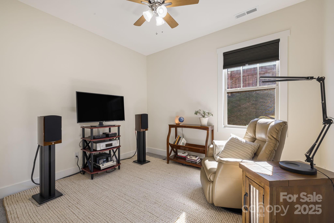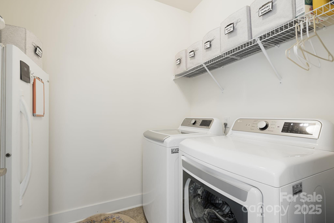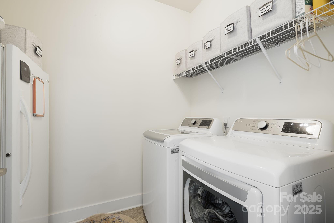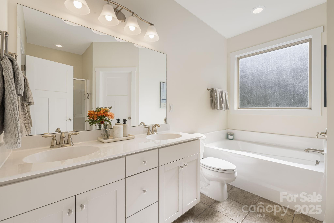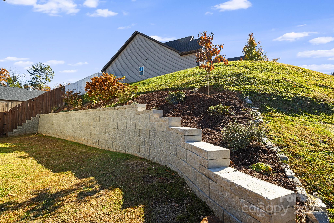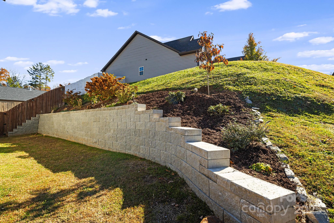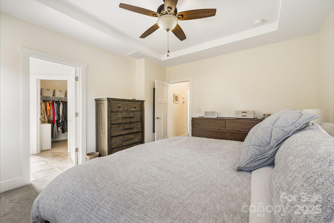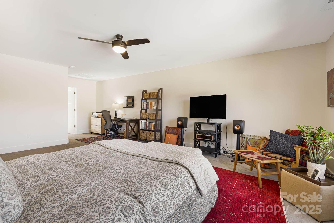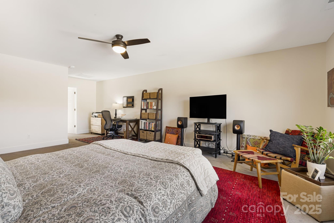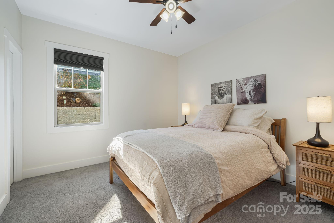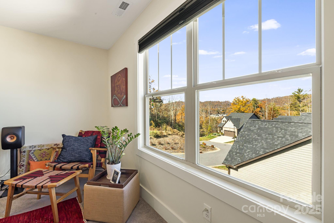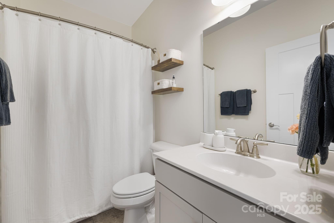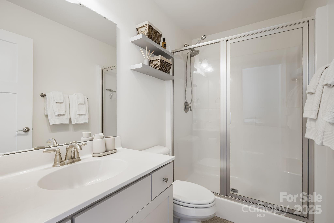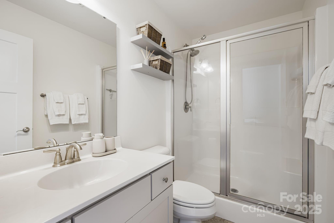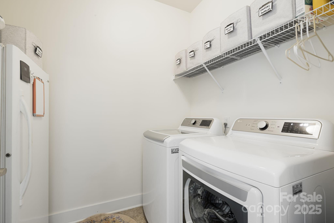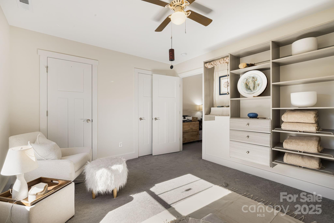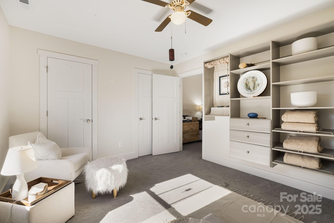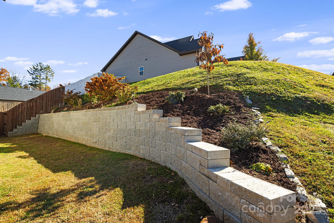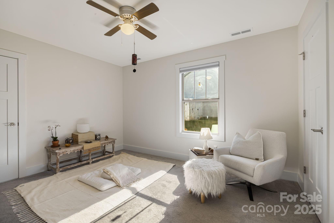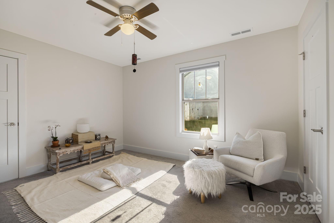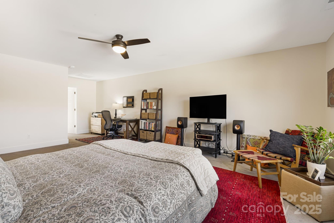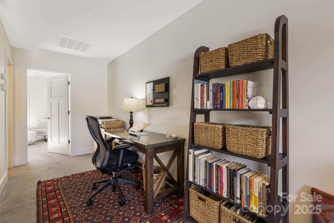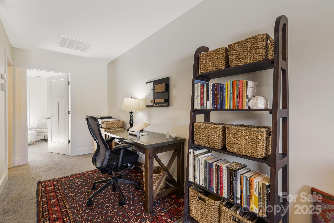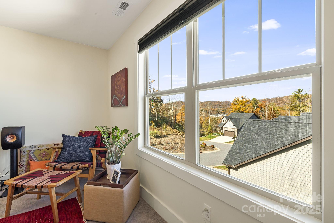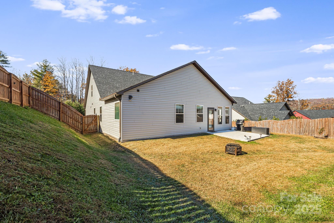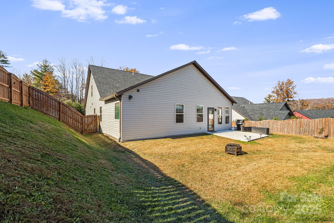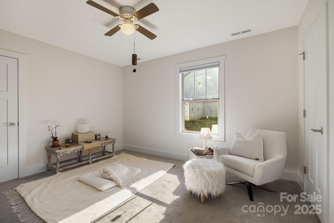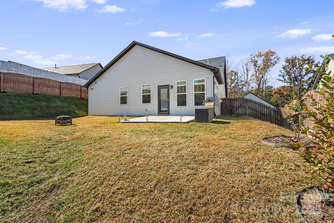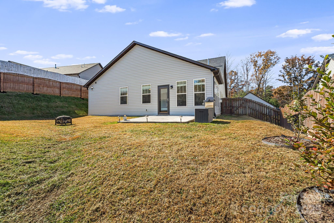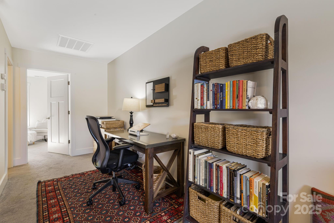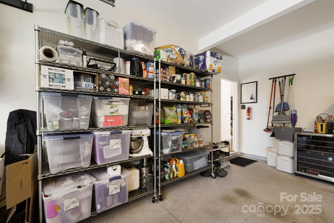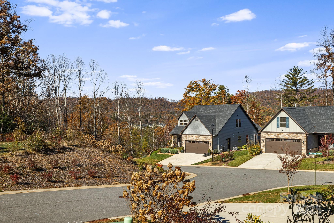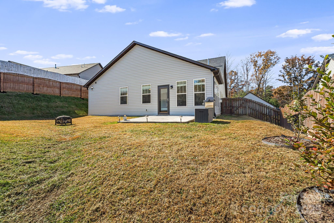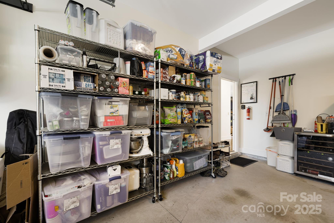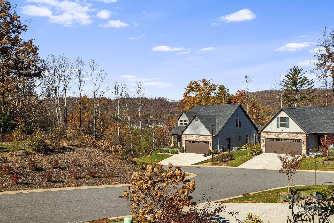504 Rosebud Orchid Way
504 Rosebud Orchid Way
Weaverville, NC 28787- Bedrooms: 4
- Bathrooms: 3
- Lot Size: 0.18 Acres
Description
Beautiful, 2019 well-maintained, and manicured 4/3 Arts & Crafts gem in the highly sought-after Maple Trace neighborhood of Weaverville. The city recently annexed the development, so now you will enjoy all the conveniences of city services and road maintenance. Natural Gas is piped throughout the entire neighborhood. The home comes with a top-of-the-line Navien tankless, instant-on water heater, and a gas stove for well-controlled cooking in the granite kitchen, with soft-close cabinets and drawers. Dual zone TRANE XL HVAC system. The gas fireplace provides ambiance and warmth in the winter or on a cool, crisp Fall Day. The home is one of the largest floor plans in the neighborhood and is well-suited for a growing family. The home has 2 primary suites, one on the main level and one on the upper level, with an additional side room that could be utilized for a nursery, yoga studio, or home office. Abundant attic storage on the upper level. The lower primary bedroom on the main floor boasts two additional bedrooms for guests or a home office downstairs as well. His & Hers office spaces! Maple Trace is the perfect setting for relaxed, country living, while being only 10 minutes to downtown Weaverville, 20 minutes to downtown Asheville, and 30 minutes to the International AVL airport. This home also offers gorgeous long-range mountain views for all 4 seasons and beautiful Fall colors! A fenced-in yard provides privacy while enjoying the views on the back patio with security for your pets. There's also plenty of room for a Summer vegetable garden or Dahlia flower bed to help our pollinators!. The sunroom is also an added bonus, providing natural sunlight and a cozy place to take a nap. Come take a stroll in this Norman Rockwell community, and make it your new WNC mountain escape!
Property Summary
| Property Type: | Residential | Property Subtype : | Single Family Residence |
| Year Built : | 2019 | Construction Type : | Site Built |
| Lot Size : | 0.18 Acres | Living Area : | 2,403 sqft |
Property Features
- Views
- Garage
- Attic Walk In
- Breakfast Bar
- Entrance Foyer
- Garden Tub
- Open Floorplan
- Pantry
- Split Bedroom
- Walk-In Closet(s)
- Insulated Window(s)
- Fireplace
- Covered Patio
- Front Porch
- Patio
- Rear Porch
Views
- Long Range
- Mountain(s)
- Year Round
Appliances
- Dishwasher
- Disposal
- Gas Cooktop
- Microwave
- Refrigerator with Ice Maker
- Tankless Water Heater
- Washer/Dryer
More Information
- Construction : Stone, Vinyl
- Roof : Architectural Shingle
- Parking : Driveway, Attached Garage, Garage Faces Front, On Street
- Heating : Central, Electric, Natural Gas
- Cooling : Ceiling Fan(s), Central Air
- Water Source : City
- Road : Publicly Maintained Road
- Listing Terms : Cash, Conventional, VA Loan
Based on information submitted to the MLS GRID as of 11-07-2025 20:35:05 UTC All data is obtained from various sources and may not have been verified by broker or MLS GRID. Supplied Open House Information is subject to change without notice. All information should be independently reviewed and verified for accuracy. Properties may or may not be listed by the office/agent presenting the information.
