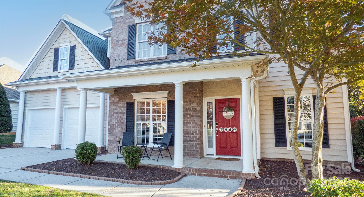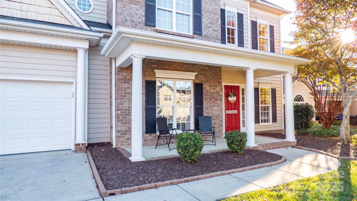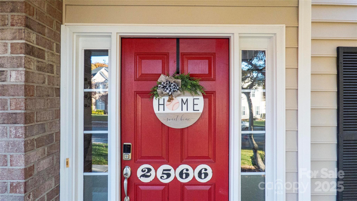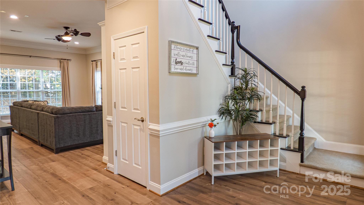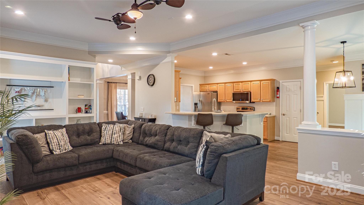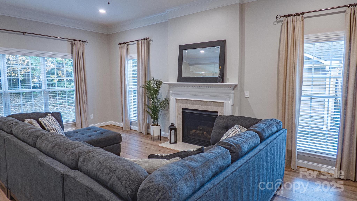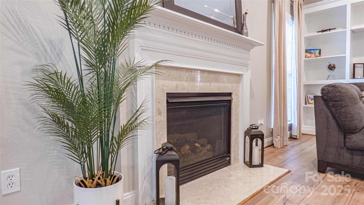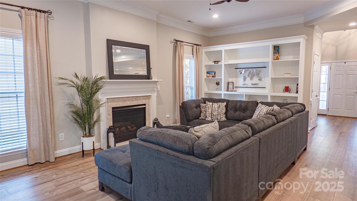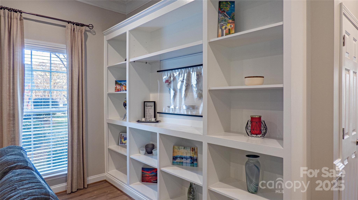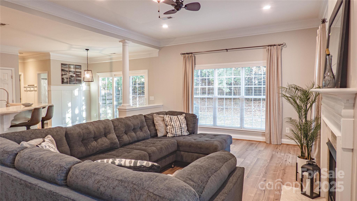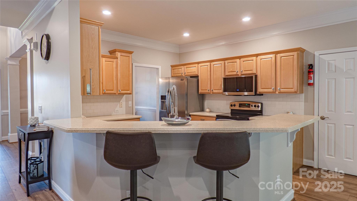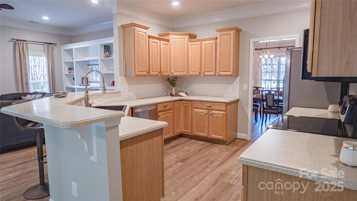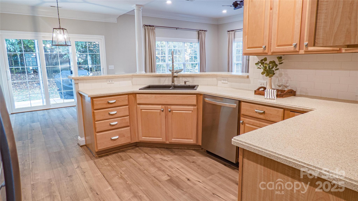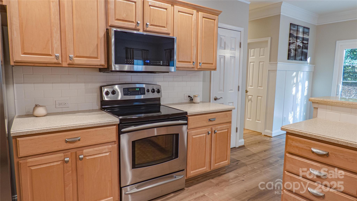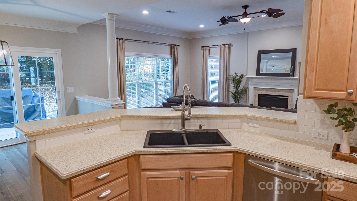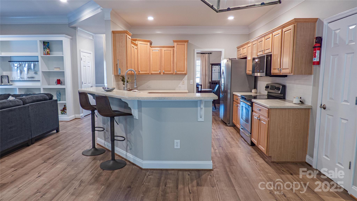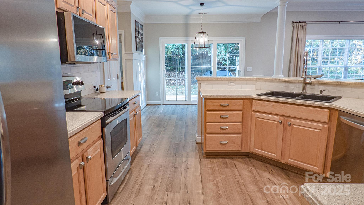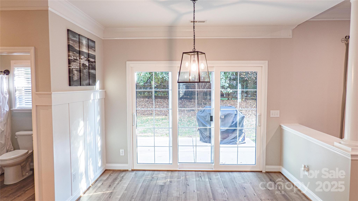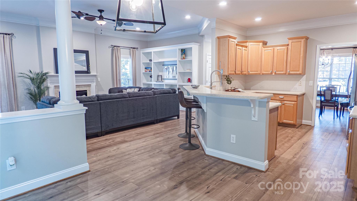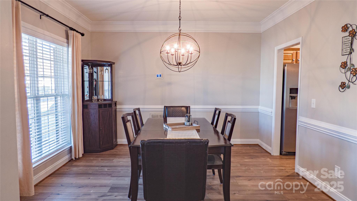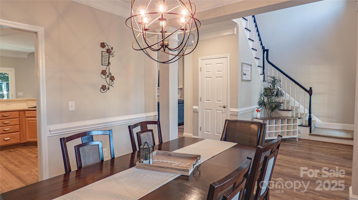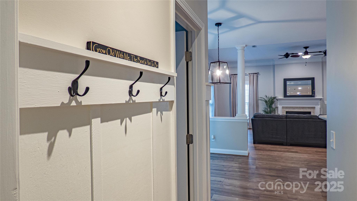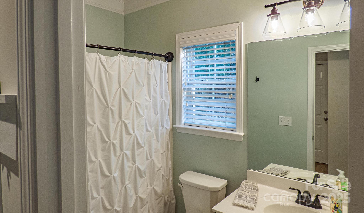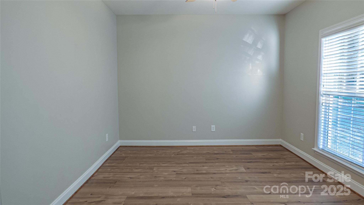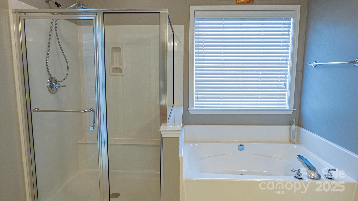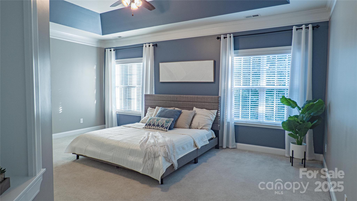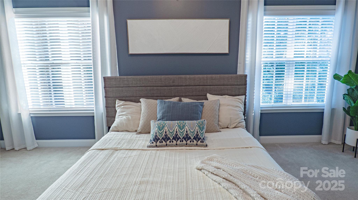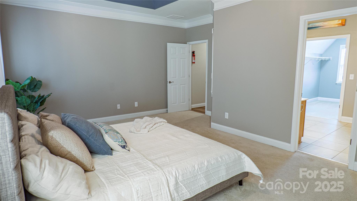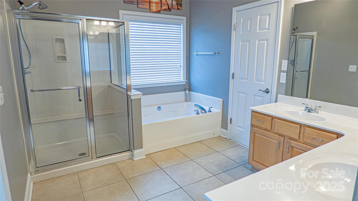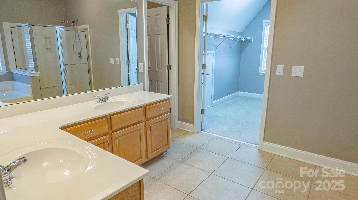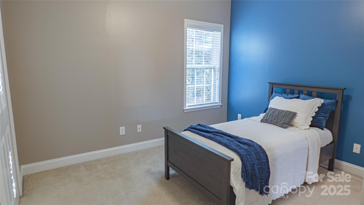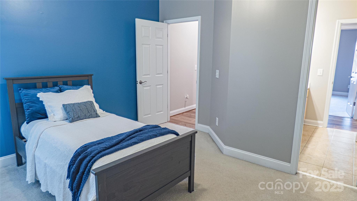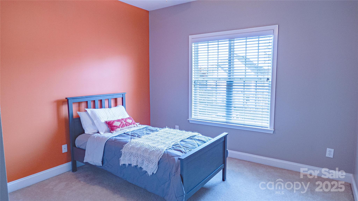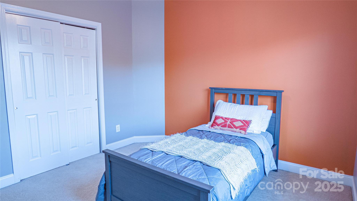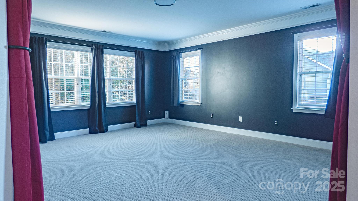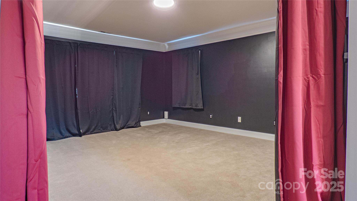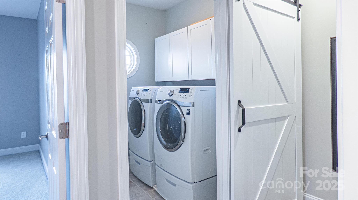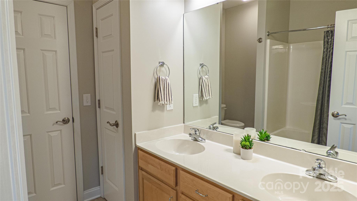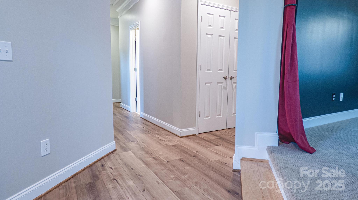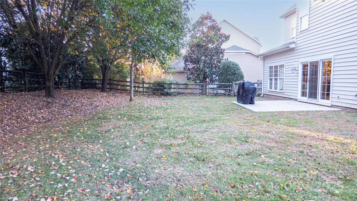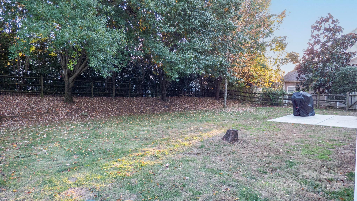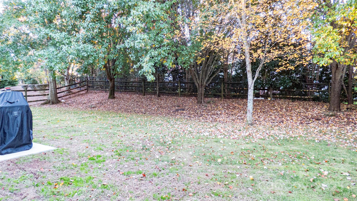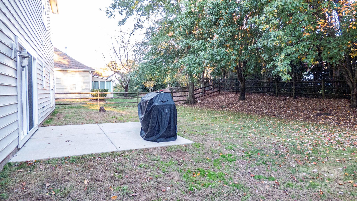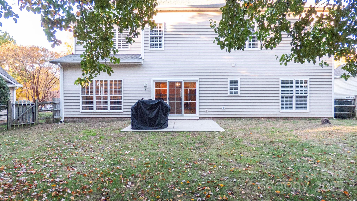2566 Roswell Court
2566 Roswell Court
Concord, NC 28027- Bedrooms: 4
- Bathrooms: 3
- Lot Size: 0.22 Acres
Description
Welcome to this beautifully maintained home that blends comfortable living with thoughtful design details throughout. A covered front porch invites you inside, where a bright two-story foyer opens to spacious living areas filled with natural light. The main level features wide vinyl plank flooring and two-piece crown molding for a cohesive, stylish look. The great room, highlighted by a gas fireplace, built-in bookshelves, and dual ceiling fans, flows seamlessly into the eat-in kitchen, creating an inviting open-concept layout. The kitchen offers solid surface countertops, tile backsplash, a pantry, and a refrigerator that conveys with the home. The large dining room offers an elegant dining option while the breakfast area off the kitchen features a three-panel glass sliding door (two panels are operational) that opens to a concrete patio to the fully fenced, private backyard backed by mature trees. A large guest bedroom and a full bath on the main floor provides flexibility for visitors or multi-generational living. The hall from the garage entry features board-and-batten trim with hooks for daily essentials, while the garage offers sealed flooring and built-in shelving for additional storage. Upstairs you will find a huge bonus room—currently styled as a theater room complete with blackout drapes and color-changing lighting to create an immersive viewing experience. The primary suite features a tray ceiling, two-piece crown molding, a decorative niche, and a ceiling fan. The primary bath includes a separate soaking tub, an enlarged walk-in shower with bench, a private water closet, and a large walk-in closet with walk-in attic access for convenient storage. One of the two secondary bedrooms upstairs has direct access to the hall bath, which offers dual sinks and a linen closet. The laundry room is equipped with an included washer and dryer, built-in cabinetry, and a sliding barn door for a stylish touch. This home offers a comfortable floor plan, flexible living spaces, and charming details inside and out, all in the desirable neighborhood of Laurel Park - offering a clubhouse, two pools, pond, playground, and tennis courts. Located about 5 minutes from I-85 and the shopping and restaurants offered at the Afton shopping centers.
Property Summary
| Property Type: | Residential | Property Subtype : | Single Family Residence |
| Year Built : | 2004 | Construction Type : | Site Built |
| Lot Size : | 0.22 Acres | Living Area : | 2,733 sqft |
Property Features
- Garage
- Attic Stairs Pulldown
- Attic Walk In
- Breakfast Bar
- Built-in Features
- Cable Prewire
- Entrance Foyer
- Open Floorplan
- Pantry
- Walk-In Closet(s)
- Fireplace
- Covered Patio
- Front Porch
- Patio
Appliances
- Dishwasher
- Disposal
- Electric Range
- Gas Water Heater
- Microwave
- Refrigerator with Ice Maker
- Washer/Dryer
More Information
- Construction : Brick Partial, Vinyl
- Parking : Attached Garage, Garage Door Opener, Keypad Entry
- Heating : Forced Air
- Cooling : Central Air
- Water Source : City
- Road : Publicly Maintained Road
- Listing Terms : Cash, Conventional, FHA, VA Loan
Based on information submitted to the MLS GRID as of 11-07-2025 20:40:05 UTC All data is obtained from various sources and may not have been verified by broker or MLS GRID. Supplied Open House Information is subject to change without notice. All information should be independently reviewed and verified for accuracy. Properties may or may not be listed by the office/agent presenting the information.

