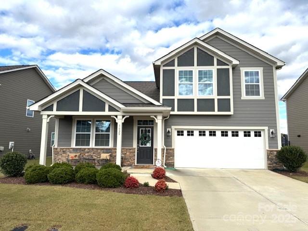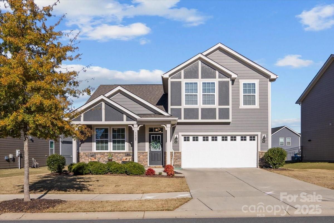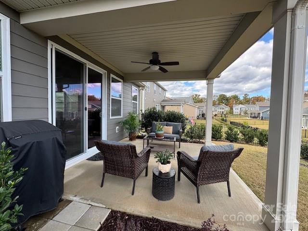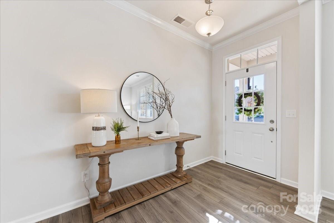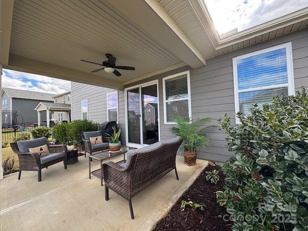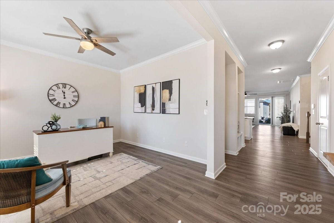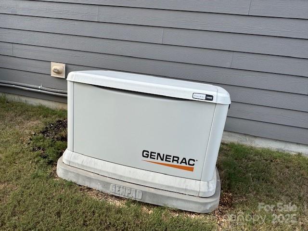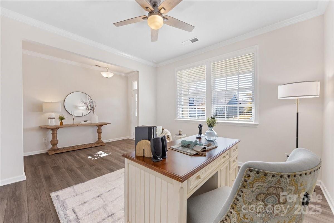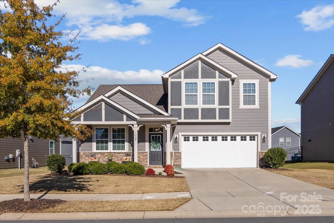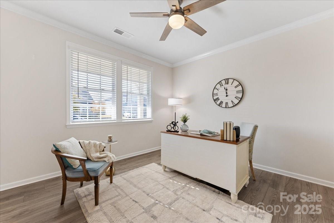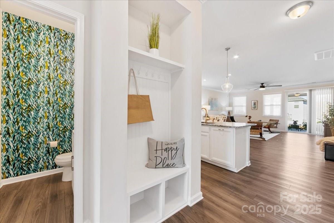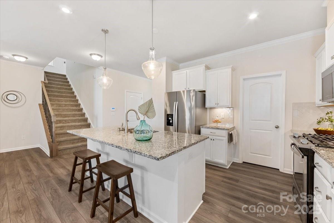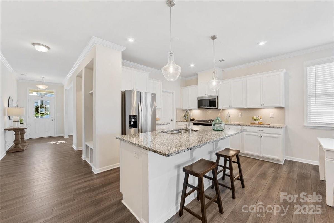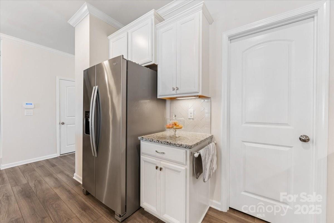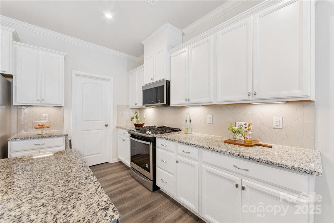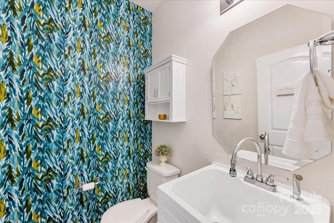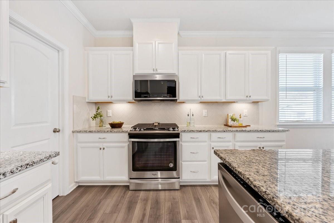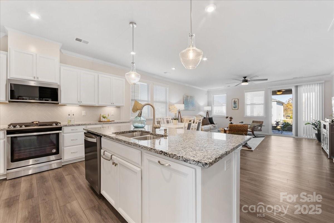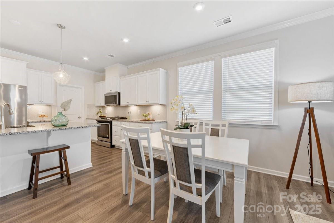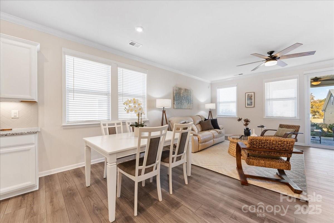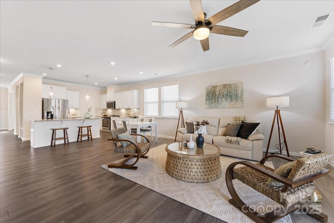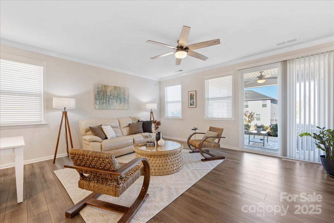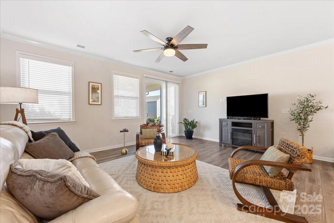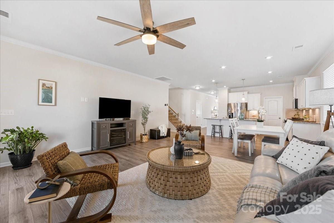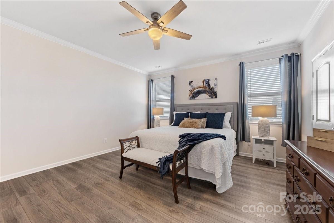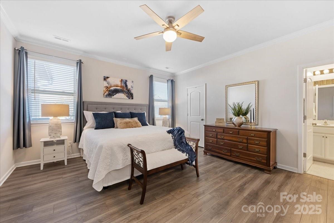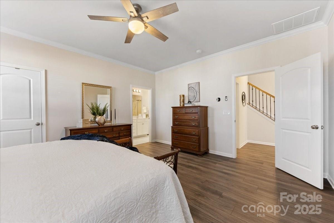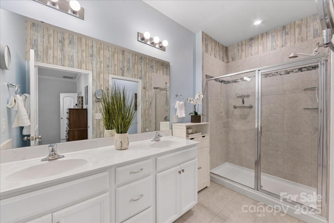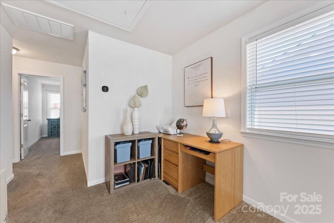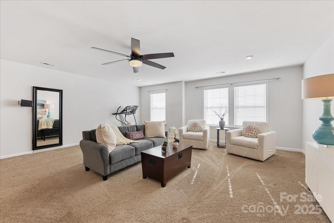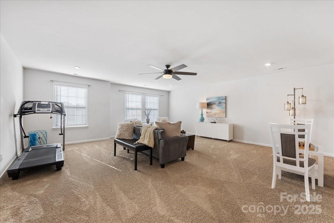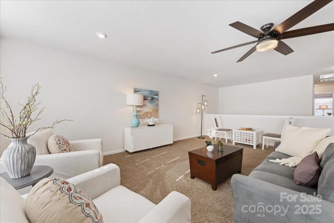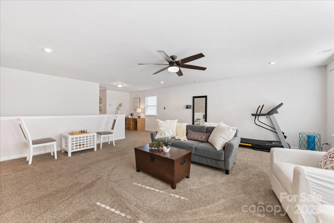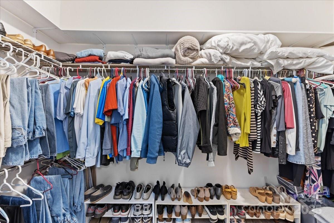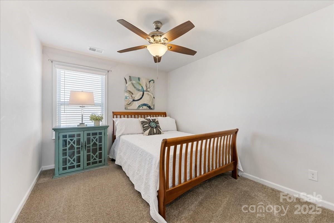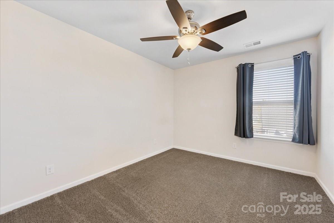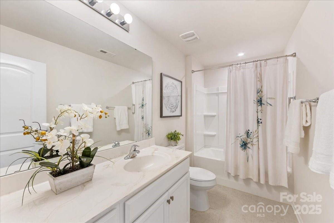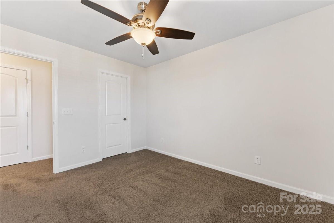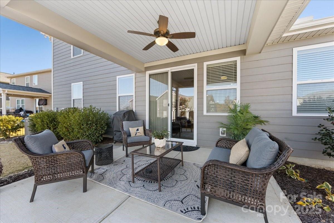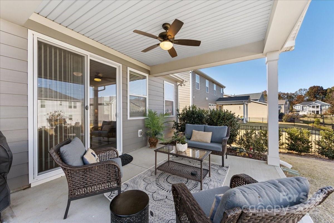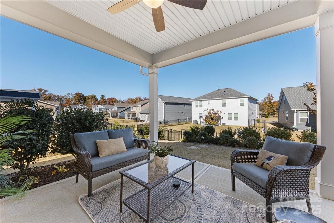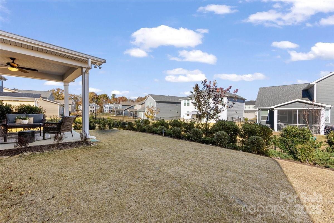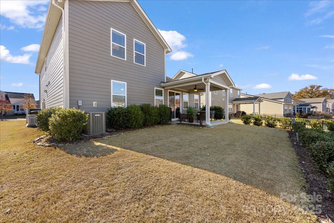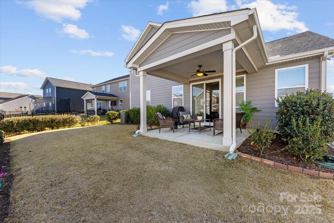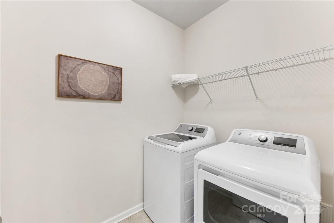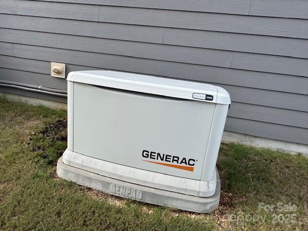1029 Fairbrae Lane
1029 Fairbrae Lane
Indian Trail, NC 28079- Bedrooms: 3
- Bathrooms: 3
- Lot Size: 0.169 Acres
Description
Welcome to beautiful Braeburn, a highly sought-after community in Union County—just minutes from I-485, top-rated schools, shopping, dining, and medical facilities. This stunning home offers an ideal blend of comfort, style, and functionality with the primary bedroom suite on the main level. As you enter, you’re greeted by an open and airy layout designed for today’s lifestyle. The expansive main living area flows seamlessly from the welcoming foyer into a dedicated office/flex space, then into the gourmet kitchen and spacious great room. Enjoy neutral LVP flooring, stainless steel appliances, an oversized kitchen island, abundant cabinetry, and excellent natural light throughout. The great room opens to a covered veranda, the perfect spot for morning coffee or relaxing evenings outdoors. The luxurious main-level primary suite features a private bath and a huge walk-in closet. A wide staircase leads to the second level, where you’ll find a generous bonus room, perfect for a fitness area, game room, second office, or media space—endless possibilities! The upper level also includes two spacious secondary bedrooms, each with a walk-in closet, plus a full bath. Outside, enjoy a private backyard enhanced with upgraded landscaping, providing beauty and privacy year-round. The yard is "almost fenced in" and the seller is willing to give an allowance of 1500.00 to finish it off. Adding peace of mind and convenience is a whole-house Generac generator—no need to worry about unexpected power outages! This home combines thoughtful design, modern finishes, and a premium location—your opportunity to live in one of Union County’s most desirable areas. Don’t miss it!
Property Summary
| Property Type: | Residential | Property Subtype : | Single Family Residence |
| Year Built : | 2020 | Construction Type : | Site Built |
| Lot Size : | 0.169 Acres | Living Area : | 2,558 sqft |
Property Features
- Garage
- Attic Stairs Pulldown
- Drop Zone
- Kitchen Island
- Open Floorplan
- Pantry
- Split Bedroom
- Walk-In Closet(s)
- Walk-In Pantry
- Other - See Remarks
- Covered Patio
- Front Porch
- Rear Porch
Appliances
- Dishwasher
- Disposal
- Exhaust Hood
- Gas Range
- Gas Water Heater
- Ice Maker
- Microwave
- Refrigerator with Ice Maker
- Washer/Dryer
More Information
- Construction : Fiber Cement
- Roof : Architectural Shingle
- Parking : Attached Garage, Garage Door Opener, Garage Faces Front
- Heating : Natural Gas
- Cooling : Ceiling Fan(s), Central Air
- Water Source : County Water
- Road : Publicly Maintained Road
- Listing Terms : Cash, Conventional, FHA 203(K), VA Loan
Based on information submitted to the MLS GRID as of 11-07-2025 20:40:05 UTC All data is obtained from various sources and may not have been verified by broker or MLS GRID. Supplied Open House Information is subject to change without notice. All information should be independently reviewed and verified for accuracy. Properties may or may not be listed by the office/agent presenting the information.
