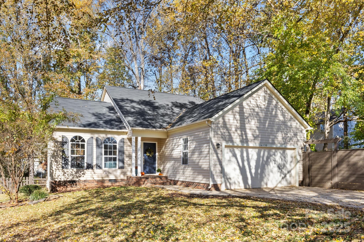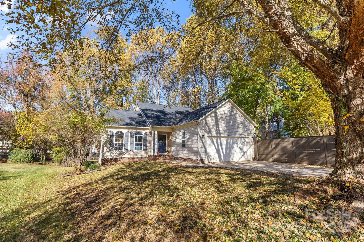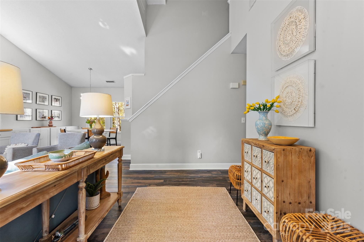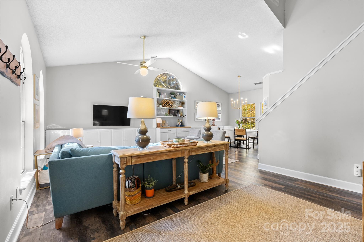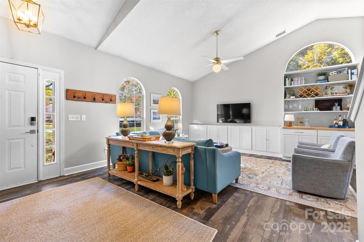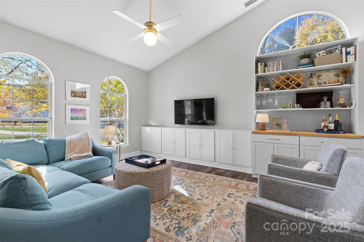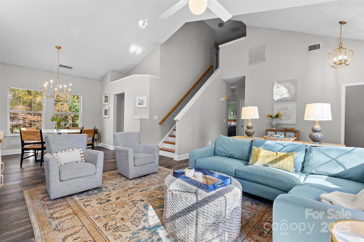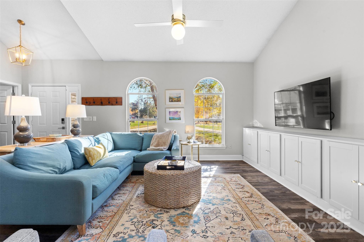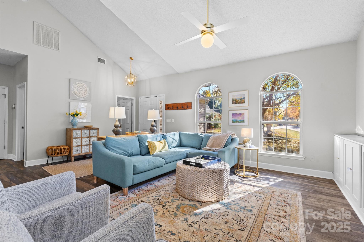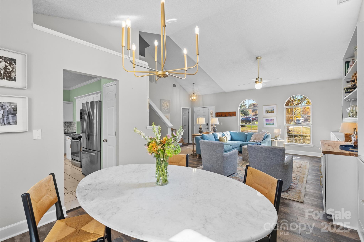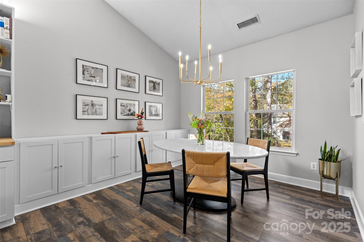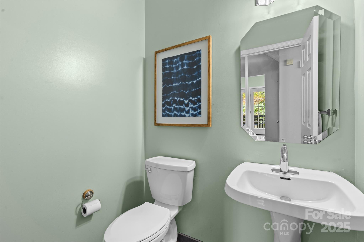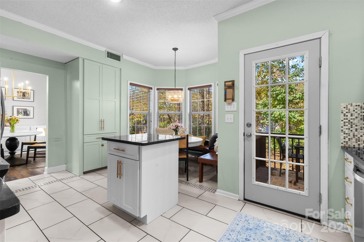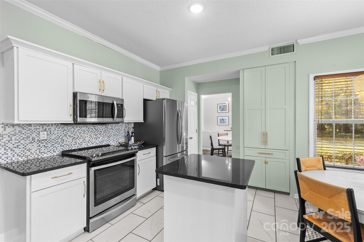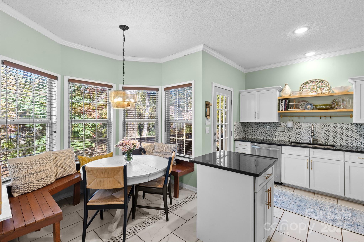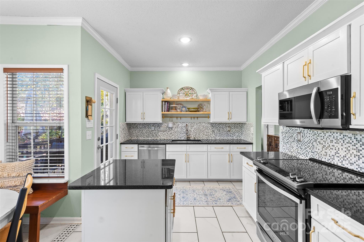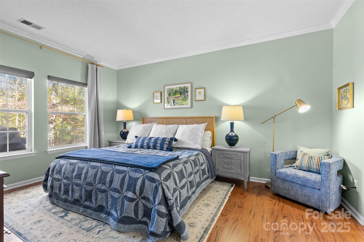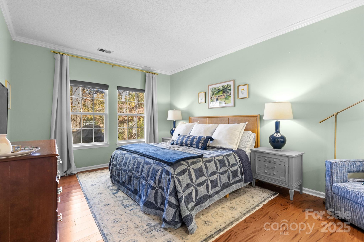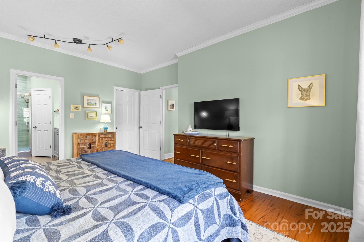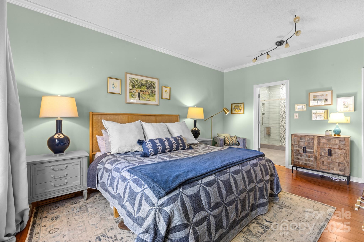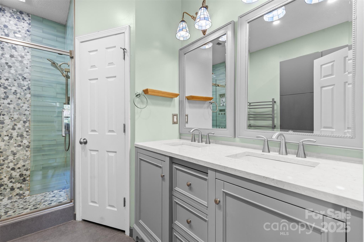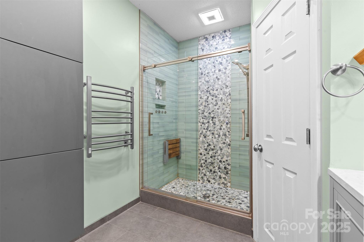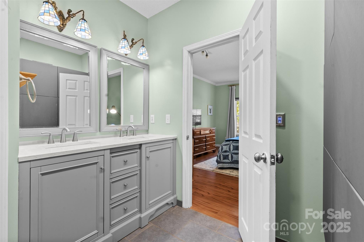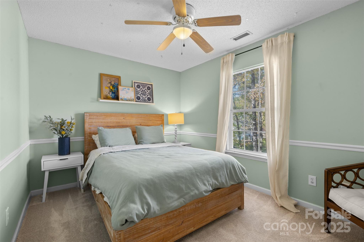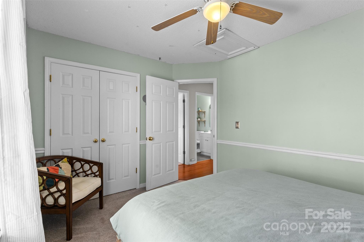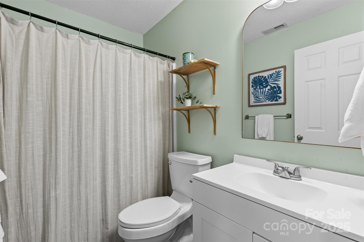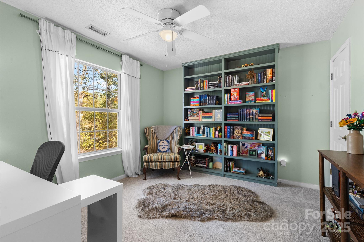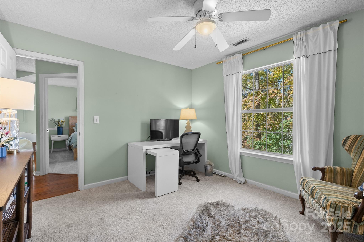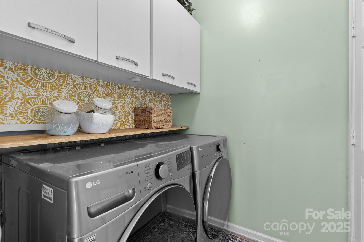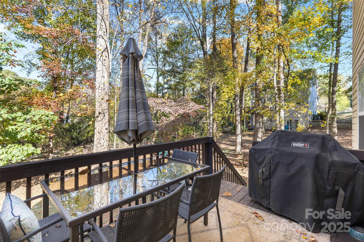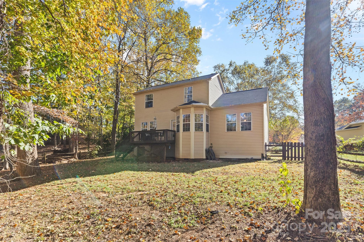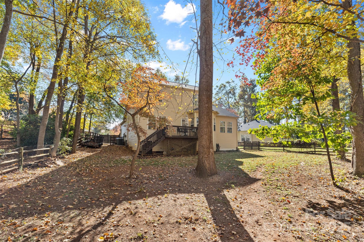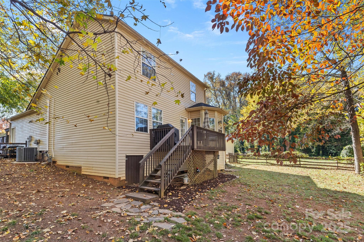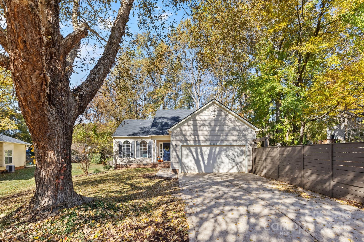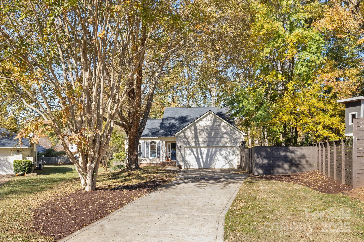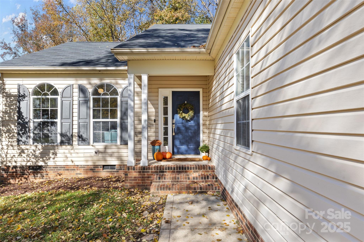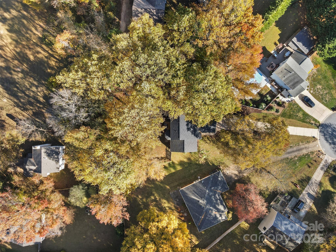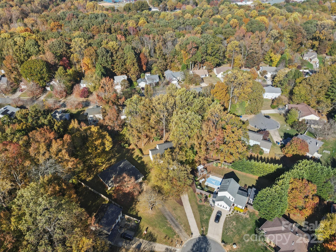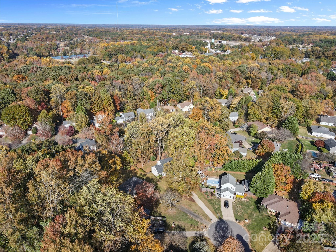16130 Farmall Drive
16130 Farmall Drive
Huntersville, NC 28078- Bedrooms: 3
- Bathrooms: 3
- Lot Size: 0.3 Acres
Description
Tucked at the end of a peaceful cul-de-sac in Harvest Pointe, this well-maintained home blends thoughtful updates with everyday comfort in one of Huntersville’s most convenient locations. Part of the sought-after Hough High School district, it’s surrounded by mature trees, long-established neighbors, and easy access to parks, shops, and commuter routes. Step inside to a bright, open main level featuring soaring ceilings and natural light. The living and dining areas include built-in cabinetry, adding character and practical storage. The primary suite on the main floor offers privacy and a full bath, while upstairs you’ll find two additional bedrooms, fresh carpet, and a large walk-in attic providing exceptional storage or potential flex space. The kitchen flows easily into the living area and features freshly painted cabinets and updated lighting in the entry, dining, and kitchen. Additional recent improvements include a new roof (2022), new exterior shutters and rear door, new HVAC outdoor unit (2023), and furnace (2018), plus neutral interior paint for a clean, move-in-ready feel. The heated and cooled two-car garage, finished with drywall and ceiling, offers a versatile space for hobbies, workouts, or projects while still functioning as a garage. Outside, a fully fenced backyard provides both sun and shade thanks to mature trees that create natural privacy. A long driveway allows for ample parking. Enjoy no HOA restrictions and Google Fiber connectivity while living steps from walking trails, North Mecklenburg Park, and The Farm House at Spring Water Farms. Experience the rare combination of flexibility, function, and location where thoughtful design meets everyday practicality in a quiet, well-connected setting.
Property Summary
| Property Type: | Residential | Property Subtype : | Single Family Residence |
| Year Built : | 1996 | Construction Type : | Site Built |
| Lot Size : | 0.3 Acres | Living Area : | 1,711 sqft |
Property Features
- Cul-De-Sac
- Garage
- Attic Walk In
Appliances
- Dishwasher
- Oven
More Information
- Construction : Brick Partial, Vinyl
- Roof : Architectural Shingle
- Parking : Driveway, Attached Garage
- Heating : Natural Gas
- Cooling : Central Air
- Water Source : City
- Road : Publicly Maintained Road
- Listing Terms : Cash, Conventional, FHA
Based on information submitted to the MLS GRID as of 11-07-2025 19:45:05 UTC All data is obtained from various sources and may not have been verified by broker or MLS GRID. Supplied Open House Information is subject to change without notice. All information should be independently reviewed and verified for accuracy. Properties may or may not be listed by the office/agent presenting the information.
