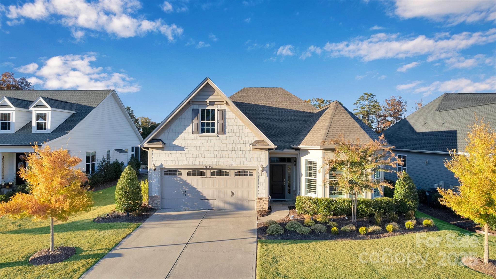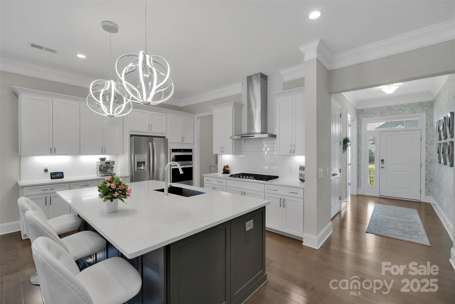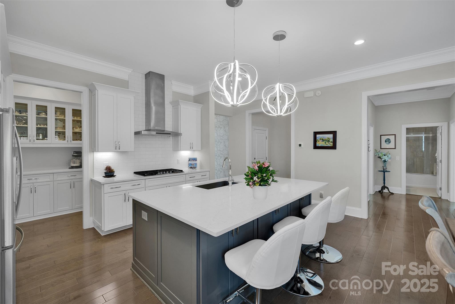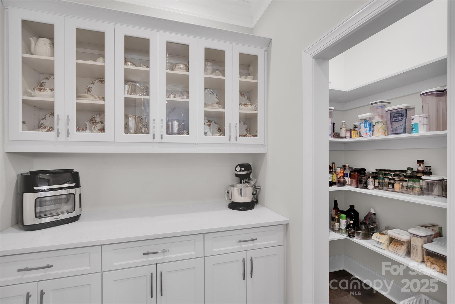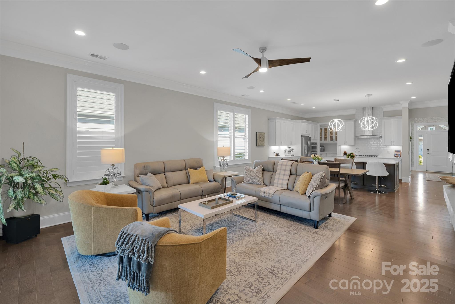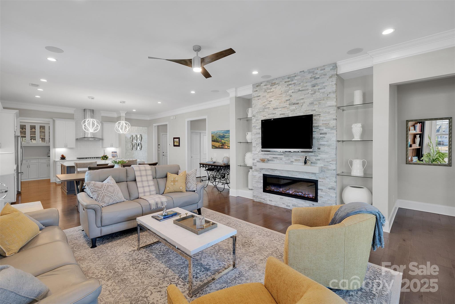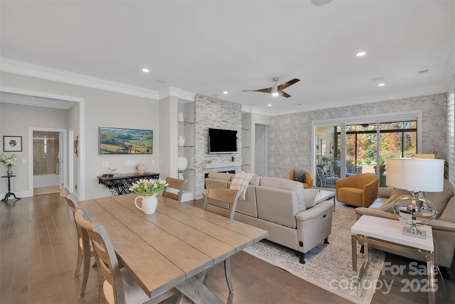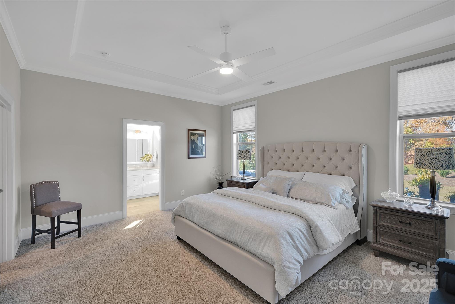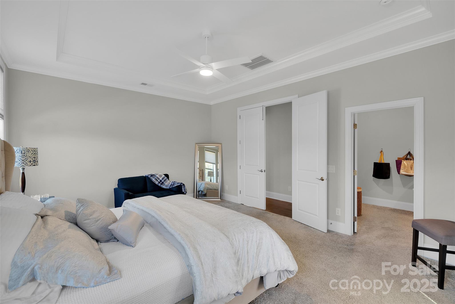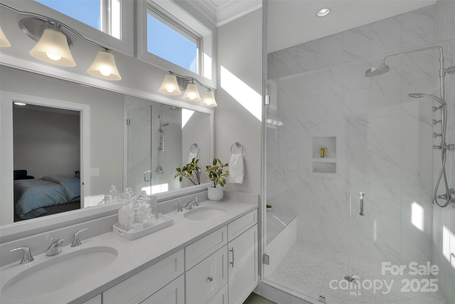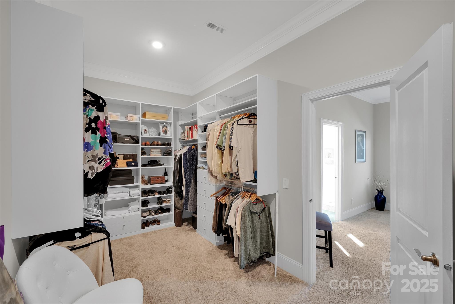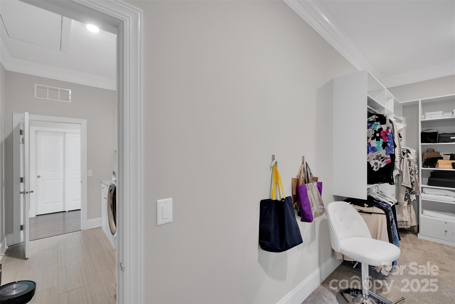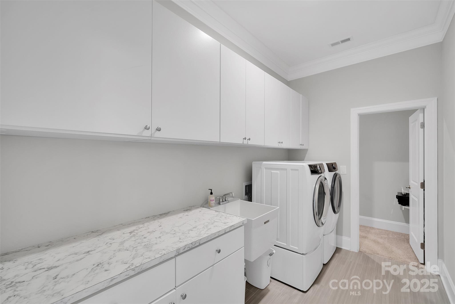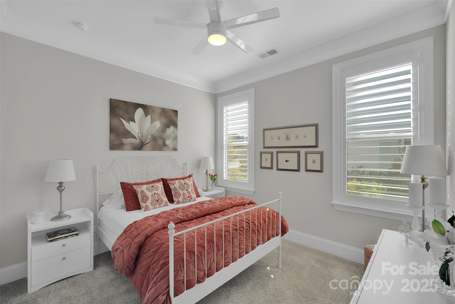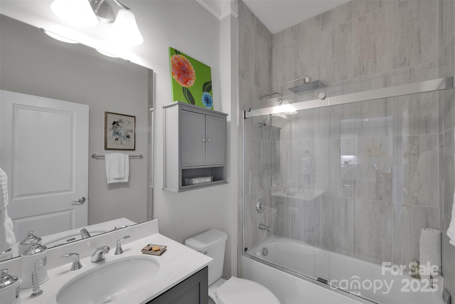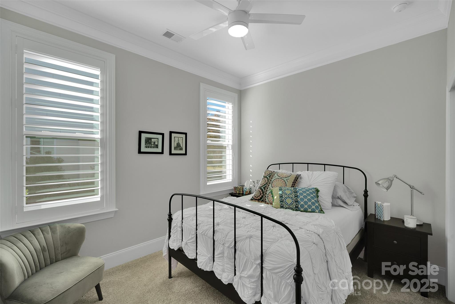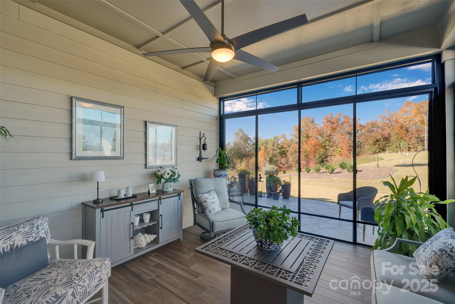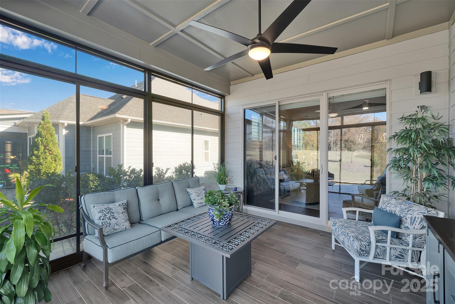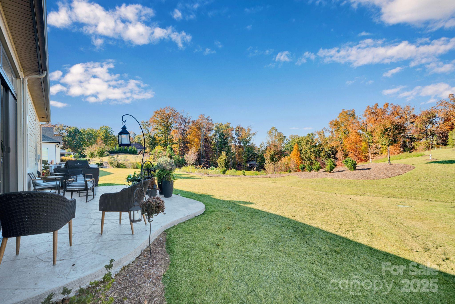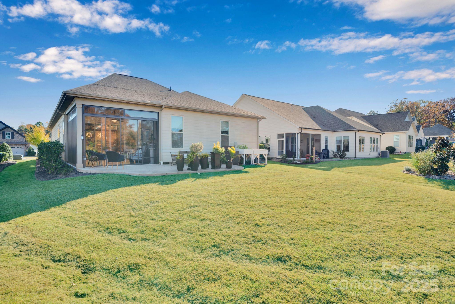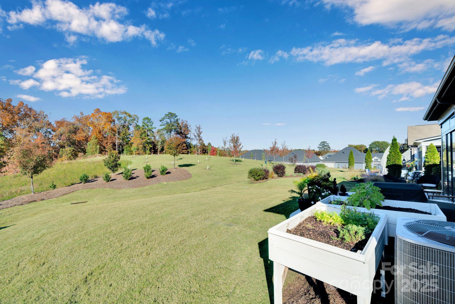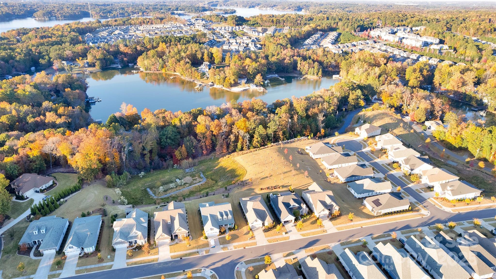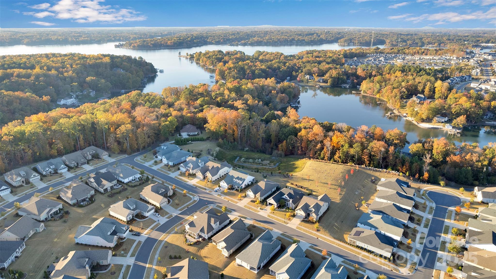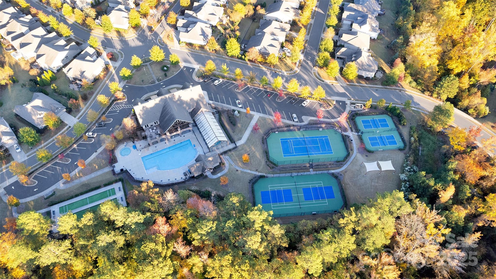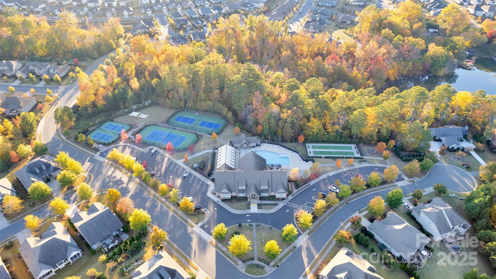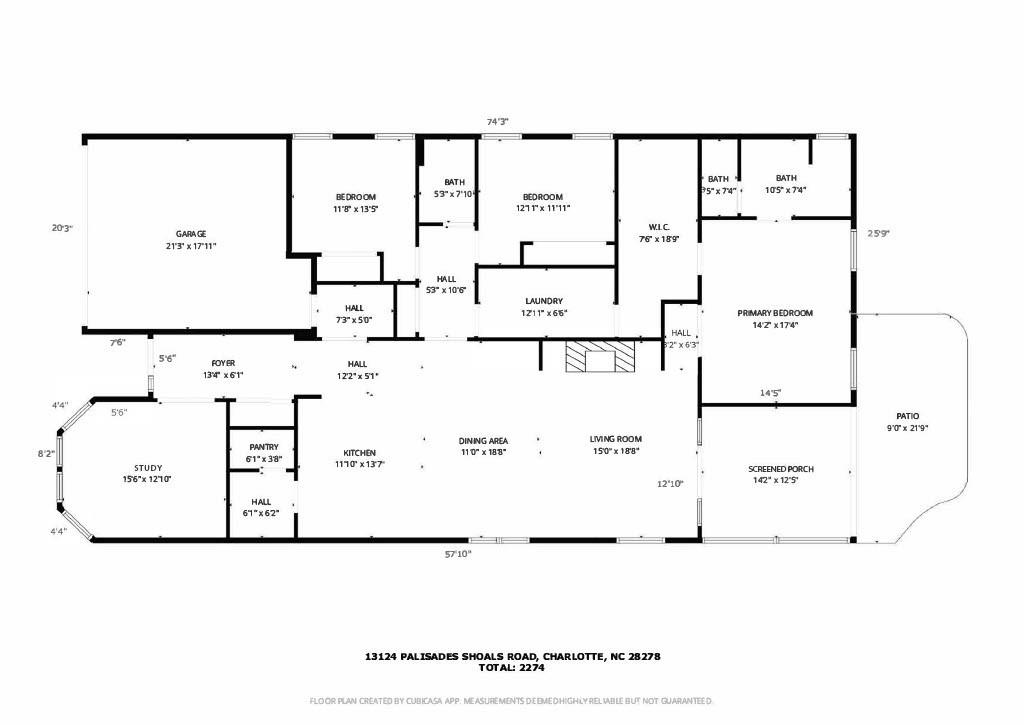13124 Palisades Shoals Road
13124 Palisades Shoals Road
Charlotte, NC 28278- Bedrooms: 3
- Bathrooms: 2
- Lot Size: 0.195 Acres
Description
Welcome to luxury living in the prestigious Regency at Palisades! This stunning 3-bedroom, 2-bathroom, 2,274 sq ft home in Charlotte's premier age-targeted community offers the perfect blend of elegance and resort-style amenities near Lake Wylie. Step inside to discover a thoughtfully designed floor plan featuring an elegant study with crown molding and chair rail, perfect for working from home or quiet reading. The gourmet kitchen is a chef's dream with a large quartz island, butler's pantry, and walk-in pantry – ideal for entertaining and everyday living. The spacious primary suite is your private retreat, boasting a tray ceiling and a spa-inspired ensuite with an oversized shower. Two additional bedrooms provide flexibility for guests, hobbies, or home office space. Throughout the home, you'll appreciate premium touches including built-in speakers, crown molding, and an electric fireplace in the living room creating the perfect ambiance. The true showstopper? The EZE Breeze/screened porch with breathtaking treed views – enjoy this peaceful outdoor oasis nearly year-round! Step out to the stamped concrete patio, perfect for al fresco dining and relaxation. Enjoy worry-free living as the HOA includes lawn maintenance and irrigation – spend your time enjoying life, not maintaining it! Excellent community, The Regency at Palisades features a spectacular 12,000 sq ft clubhouse with indoor and outdoor pools, state-of-the-art fitness center, exercise room, and a full-time activities director organizing clubs, trips, and events. Enjoy convenient access to Lake Wylie recreation and CLT Airport. This is more than a home – it's a lifestyle! Schedule your showing today.
Property Summary
| Property Type: | Residential | Property Subtype : | Single Family Residence |
| Year Built : | 2019 | Construction Type : | Site Built |
| Lot Size : | 0.195 Acres | Living Area : | 2,274 sqft |
Property Features
- Wooded
- Garage
- Attic Other
- Attic Stairs Pulldown
- Entrance Foyer
- Kitchen Island
- Open Floorplan
- Pantry
- Split Bedroom
- Storage
- Walk-In Closet(s)
- Walk-In Pantry
- Fireplace
- Rear Porch
- Screened Patio
Appliances
- Dishwasher
- Disposal
- Electric Oven
- Exhaust Hood
- Gas Cooktop
- Gas Water Heater
- Microwave
- Wall Oven
More Information
- Construction : Fiber Cement, Stone Veneer
- Parking : Attached Garage, Garage Door Opener, Keypad Entry
- Heating : Central, Forced Air, Natural Gas
- Cooling : Ceiling Fan(s), Central Air, Electric
- Water Source : City
- Road : Dedicated to Public Use Pending Acceptance
- Listing Terms : Cash, Conventional, VA Loan
Based on information submitted to the MLS GRID as of 11-07-2025 16:30:05 UTC All data is obtained from various sources and may not have been verified by broker or MLS GRID. Supplied Open House Information is subject to change without notice. All information should be independently reviewed and verified for accuracy. Properties may or may not be listed by the office/agent presenting the information.
