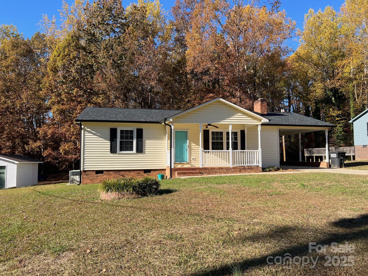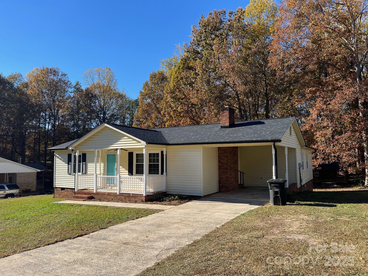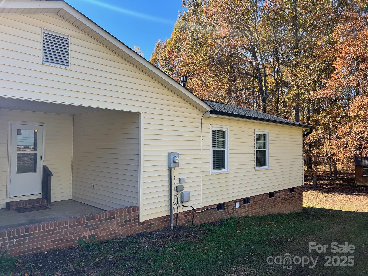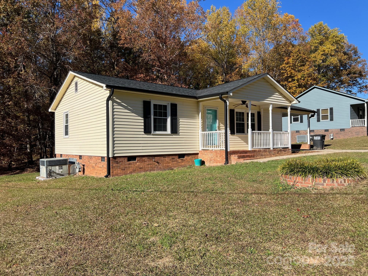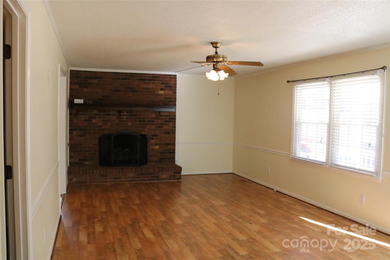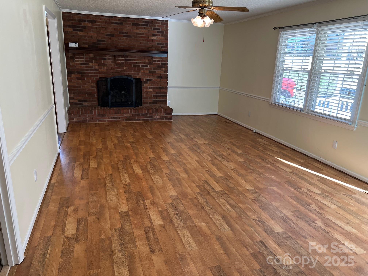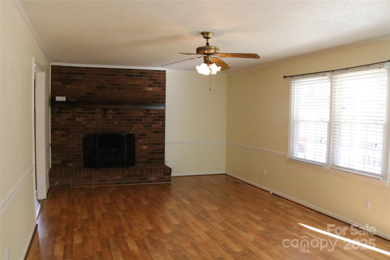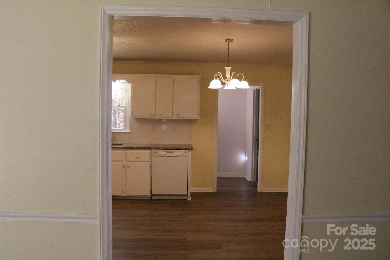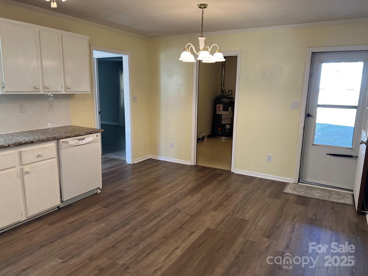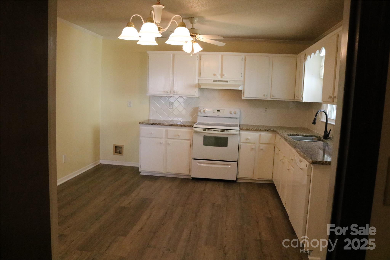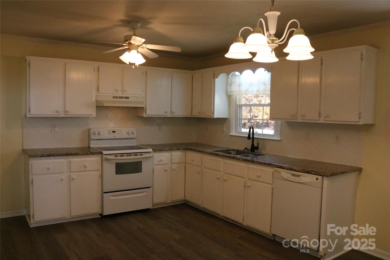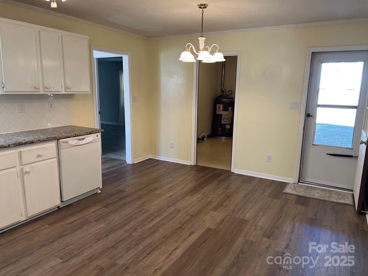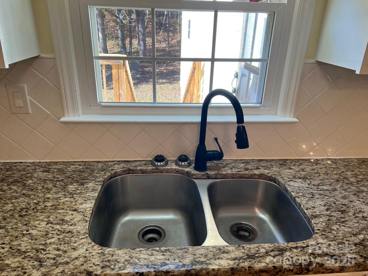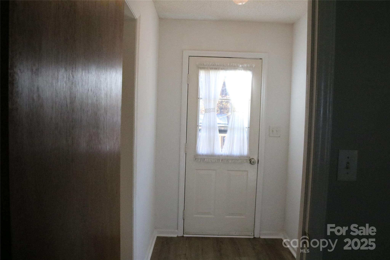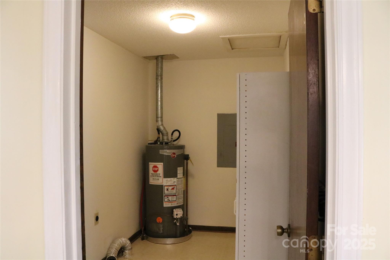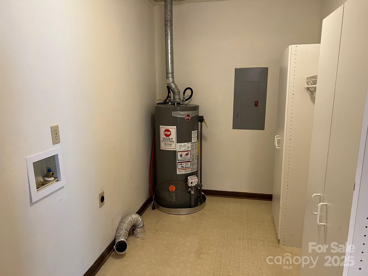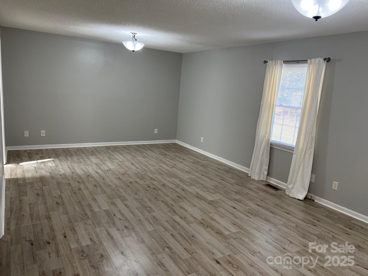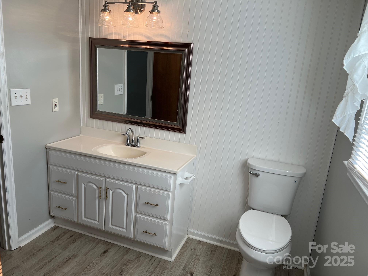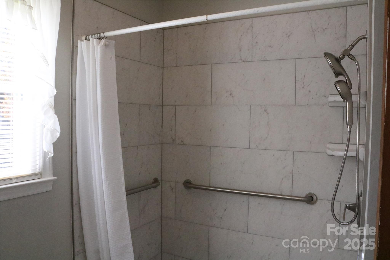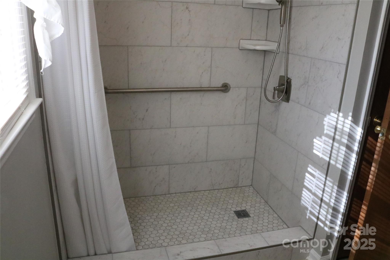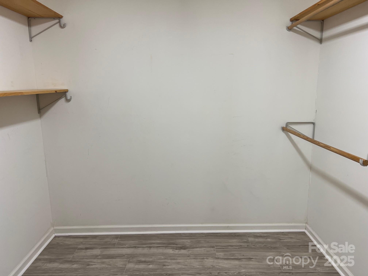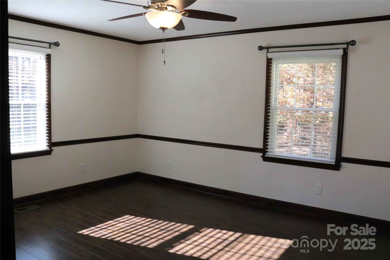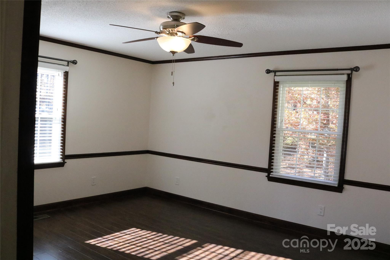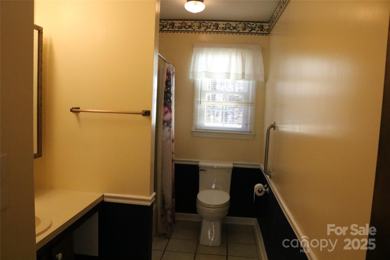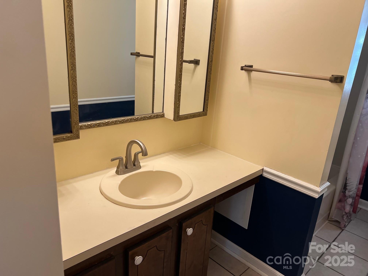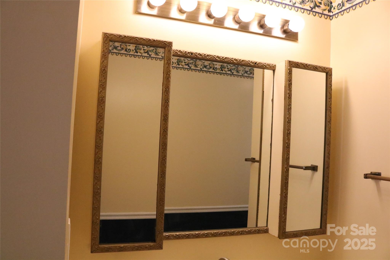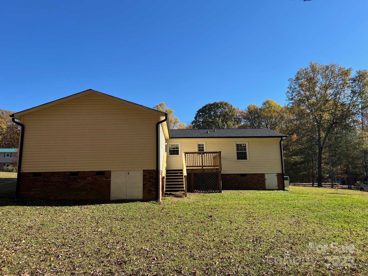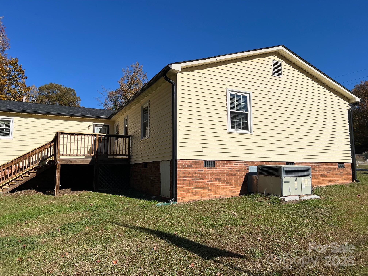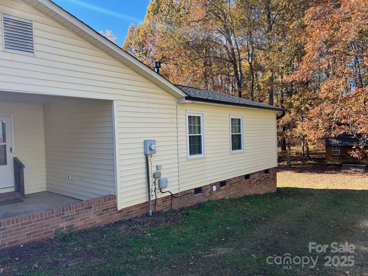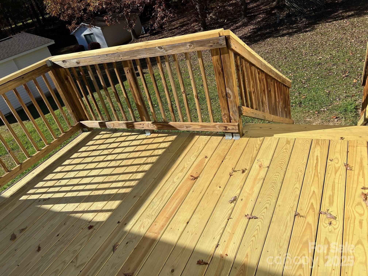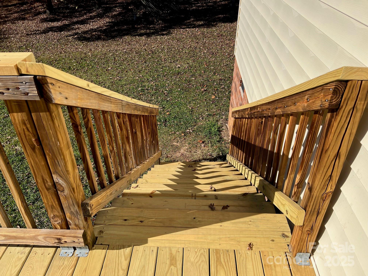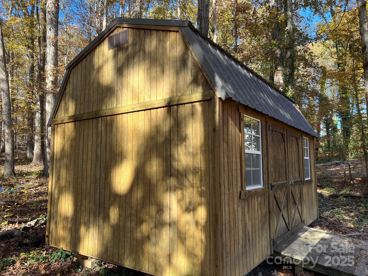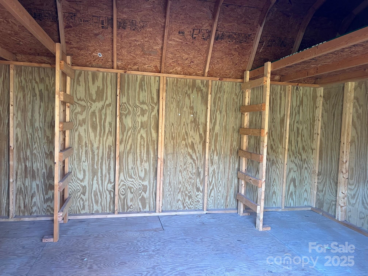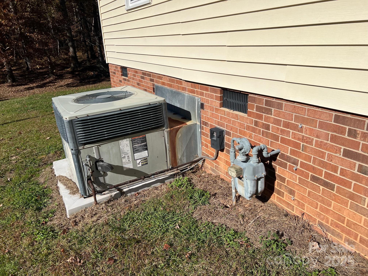120 Oakley Drive
120 Oakley Drive
Gastonia, NC 28052- Bedrooms: 3
- Bathrooms: 2
- Lot Size: 0.45 Acres
Description
Welcome to this beautifully updated ranch home in the heart of Gastonia on a 0.45 acre lot. Home features 3 bedrooms and 2 full baths. This inviting residence combines modern conveniences with cozy charm. Once you step thru the front door into your comfortable family room offering a brick fireplace with gas logs you will know you are home! The open layout seamlessly connects to a spacious kitchen, making entertaining a breeze. The kitchen showcases granite countertops, a stylish tile backsplash, tons of cabinets and ample storage. A charming breakfast room adjoins the kitchen for causal dining. You will love the huge laundry room/pantry off of the dining area for added functionality. Retreat to your expansive primary bedroom complete with a large walk-in closet and a newly updated bathroom featuring a handicap-accessible tiled shower. Enjoy outdoor living on the new deck and a huge private backyard, perfect for entertaining or relaxing, complemented by a covered front porch that adds to the home's curb appeal, as well as an attached single carport for your parking convenience. Located in a friendly neighborhood, this home offers easy access to local amenities, schools and parks. Huge shed in back stays with the property. Don't miss your chance to own this charming home with modern updates and ample space for your family. You are Home!
Property Summary
| Property Type: | Residential | Property Subtype : | Single Family Residence |
| Year Built : | 1990 | Construction Type : | Site Built |
| Lot Size : | 0.45 Acres | Living Area : | 1,532 sqft |
Property Features
- Attic Stairs Pulldown
- Split Bedroom
- Walk-In Closet(s)
- Insulated Window(s)
- Window Treatments
- Fireplace
- Covered Patio
- Deck
- Front Porch
Appliances
- Dishwasher
- Electric Cooktop
- Electric Oven
- Exhaust Fan
- Exhaust Hood
More Information
- Construction : Vinyl
- Roof : Architectural Shingle
- Parking : Attached Carport, Driveway
- Heating : Electric, Natural Gas
- Cooling : Central Air
- Water Source : Community Well
- Road : Publicly Maintained Road
- Listing Terms : Cash, Conventional, FHA, USDA Loan, VA Loan
Based on information submitted to the MLS GRID as of 11-07-2025 16:30:05 UTC All data is obtained from various sources and may not have been verified by broker or MLS GRID. Supplied Open House Information is subject to change without notice. All information should be independently reviewed and verified for accuracy. Properties may or may not be listed by the office/agent presenting the information.
