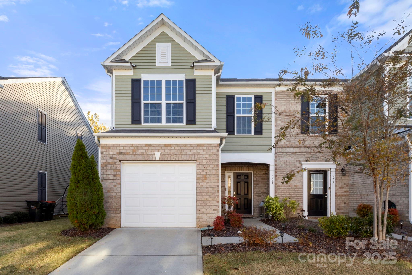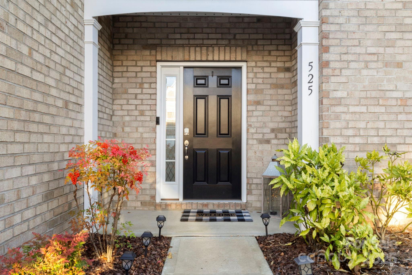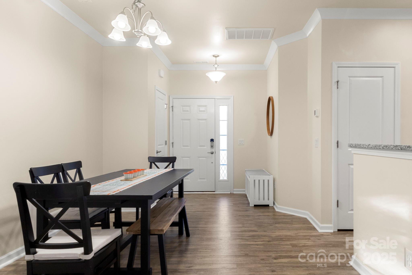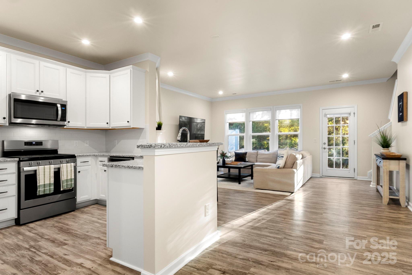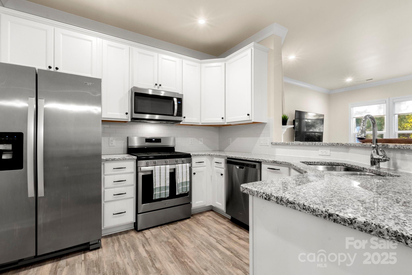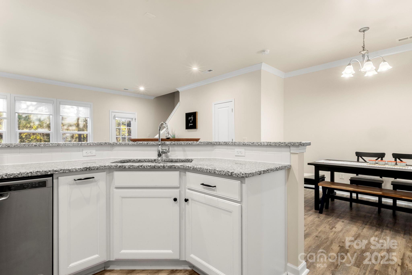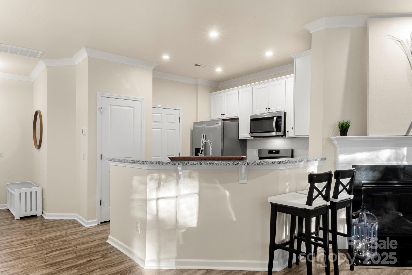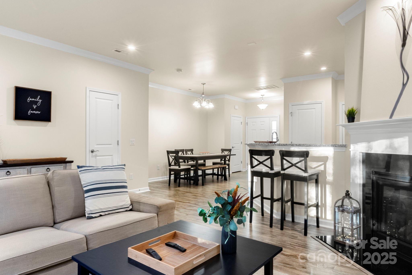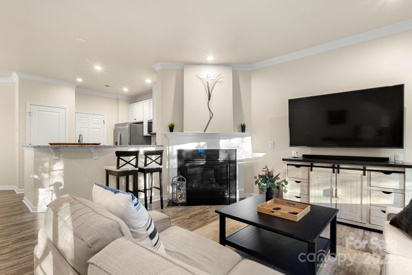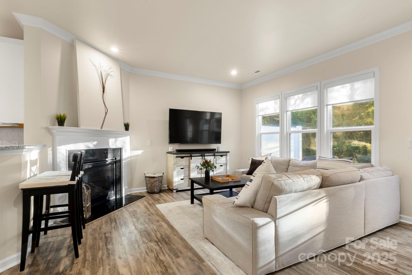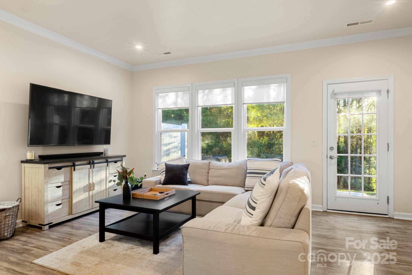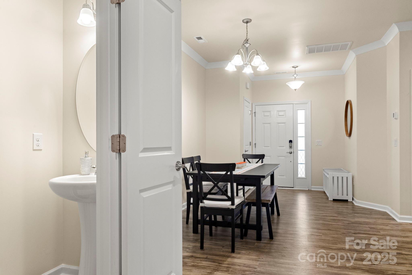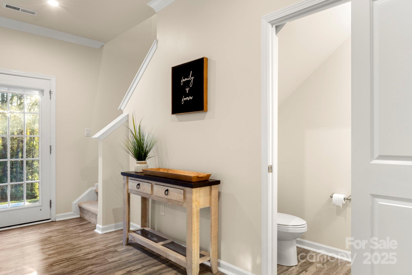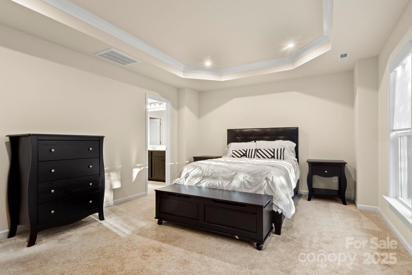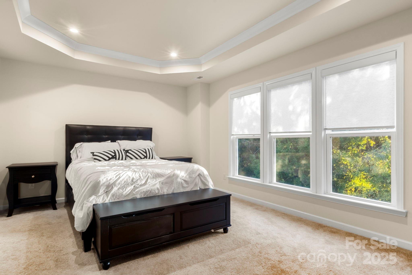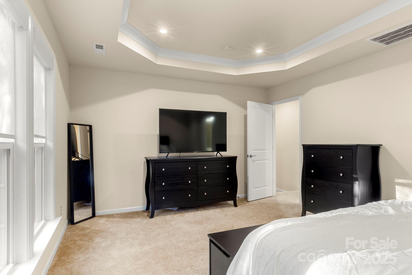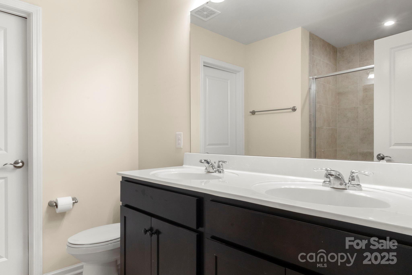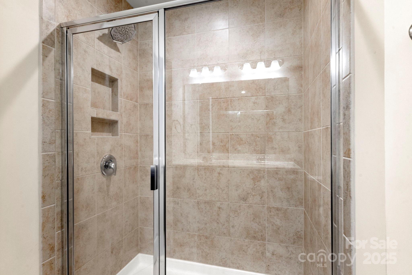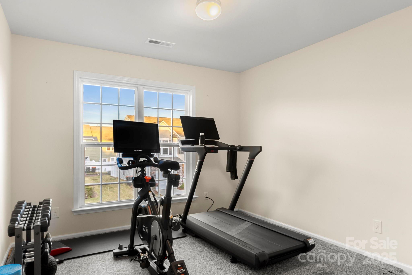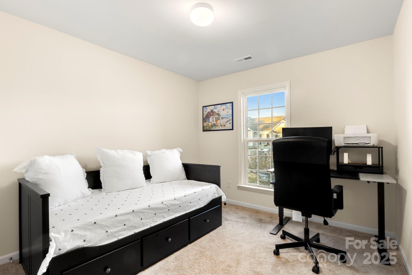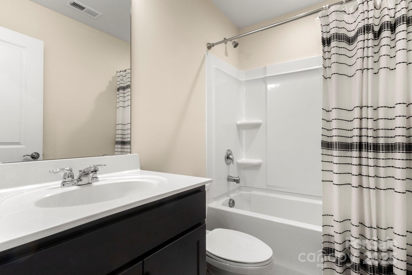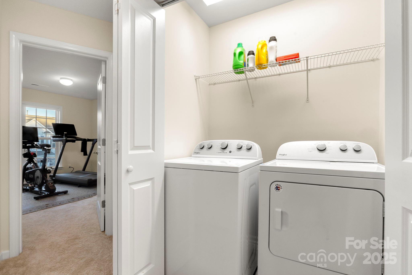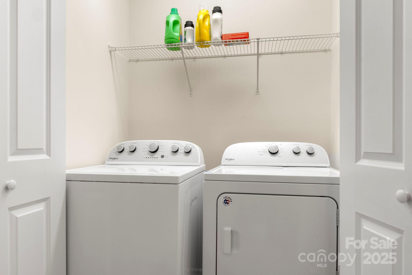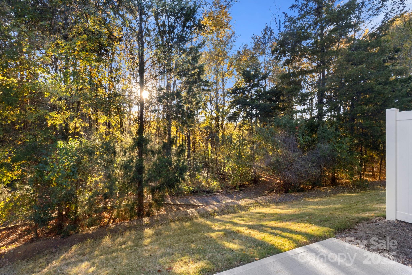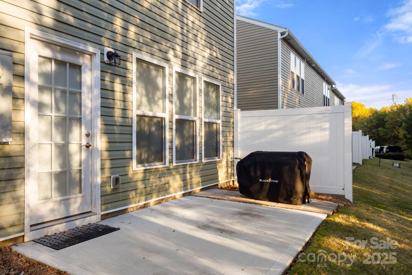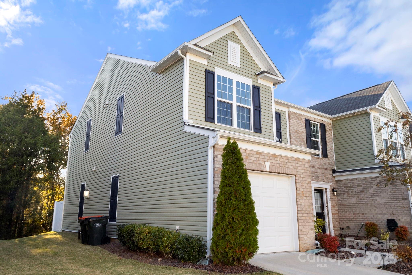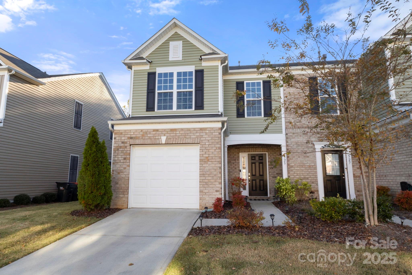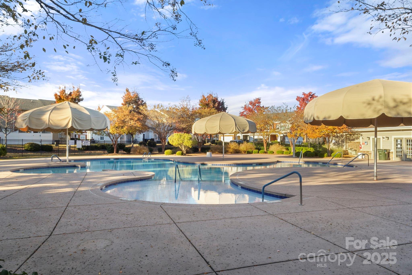525 Hunters Dance Road
525 Hunters Dance Road
Fort Mill, SC 29708- Bedrooms: 3
- Bathrooms: 3
- Lot Size: 0.049 Acres
Description
Welcome to Catawba Village — one of Fort Mill’s most sought-after gated communities! This beautifully maintained 3-bedroom, 2.5-bath townhome offers the perfect blend of comfort, convenience, and style. Designed with a bright, open layout, it’s ideal for both everyday living and entertaining. Step inside to find an inviting main level filled with natural light and modern touches throughout. The spacious living room features a cozy gas fireplace and a wall of windows overlooking the private, wooded backyard — creating a warm and tranquil setting. The open-concept kitchen boasts granite countertops, stainless steel appliances, white cabinetry, and a large breakfast bar that flows seamlessly into the dining area. Upstairs, you’ll find three generously sized bedrooms, including a relaxing primary suite with tray ceiling, walk-in closet, and a private en-suite bath with dual sinks and a tiled shower. Two secondary bedrooms and a full guest bath provide plenty of space for family, guests, or a home office. The laundry room is conveniently located on the second floor. Enjoy quiet mornings or peaceful evenings on the back patio, complete with a serene, tree-lined view of the walking trail — a rare find in townhome living. Catawba Village offers resort-style amenities, including a sparkling community pool, clubhouse, and walking trails — all within minutes of shopping, dining, and award-winning Fort Mill schools. With easy access to I-77, you’re just a short drive from Uptown Charlotte, Ballantyne, and Lake Wylie. Don’t miss your chance to call this beautifully cared-for townhome in Catawba Village your next home!
Property Summary
| Property Type: | Residential | Property Subtype : | Townhouse |
| Year Built : | 2019 | Construction Type : | Site Built |
| Lot Size : | 0.049 Acres | Living Area : | 1,535 sqft |
Property Features
- End Unit
- Garage
- Fireplace
- Rear Porch
Appliances
- Dishwasher
- Disposal
- Electric Water Heater
- Gas Cooktop
- Gas Oven
- Microwave
- Plumbed For Ice Maker
- Refrigerator
More Information
- Construction : Hardboard Siding
- Parking : Driveway, Attached Garage, Garage Door Opener
- Heating : Forced Air, Natural Gas
- Cooling : Central Air
- Water Source : County Water
- Road : Private Maintained Road
- Listing Terms : Cash, Conventional, VA Loan
Based on information submitted to the MLS GRID as of 11-07-2025 14:10:05 UTC All data is obtained from various sources and may not have been verified by broker or MLS GRID. Supplied Open House Information is subject to change without notice. All information should be independently reviewed and verified for accuracy. Properties may or may not be listed by the office/agent presenting the information.
