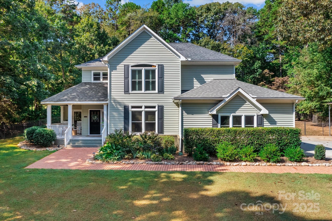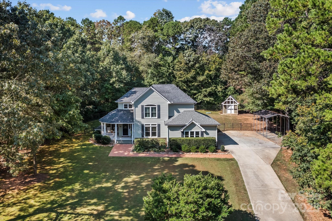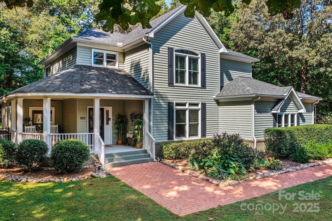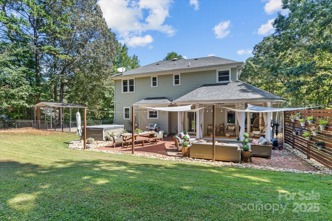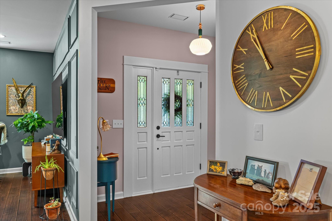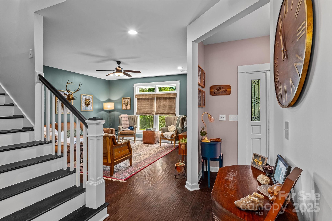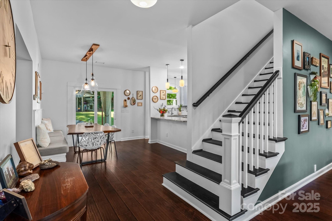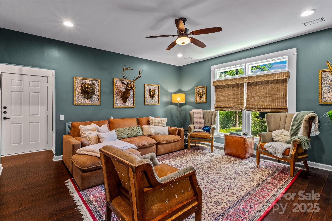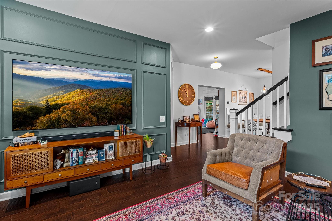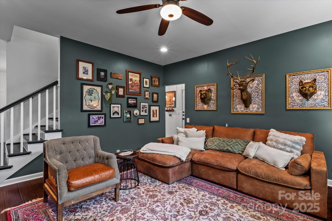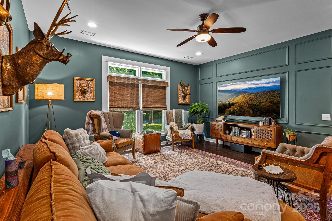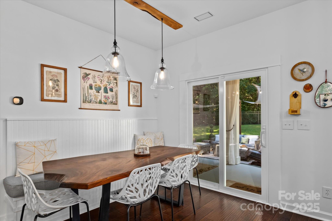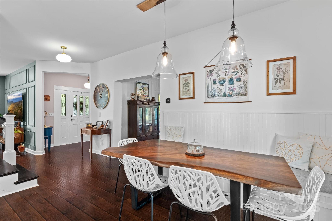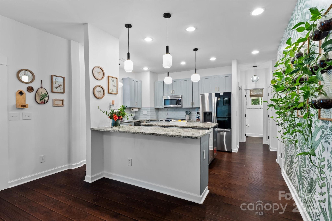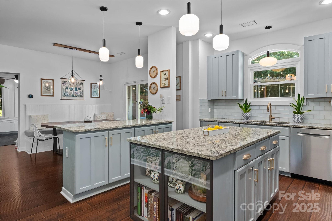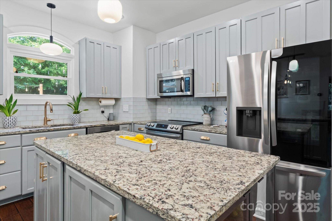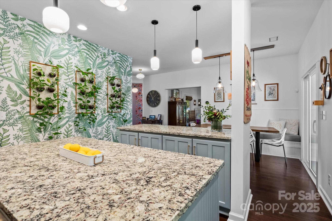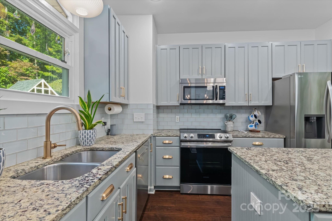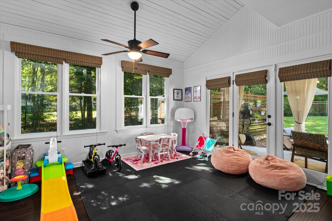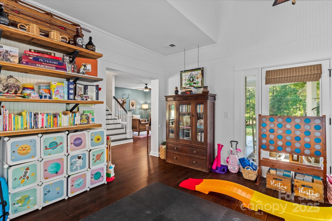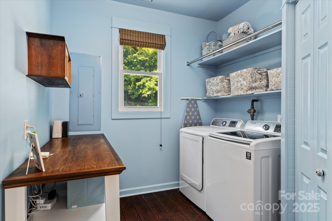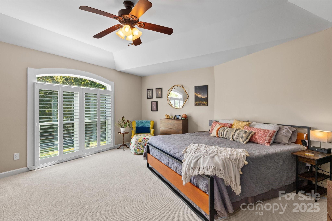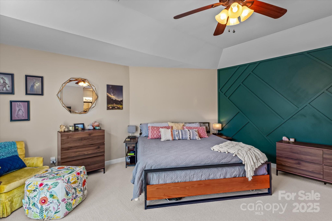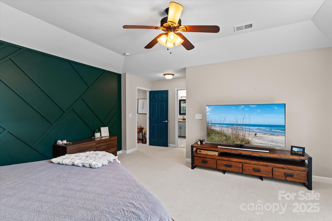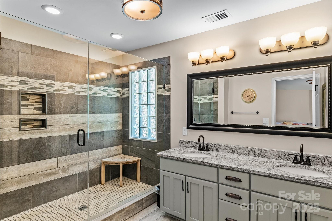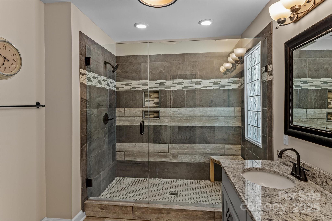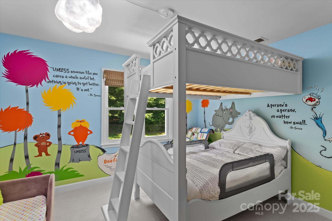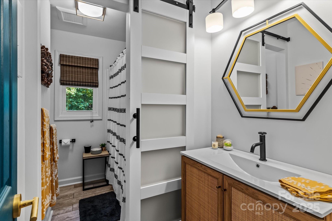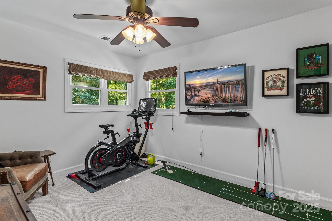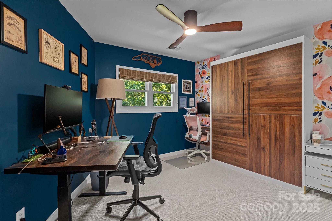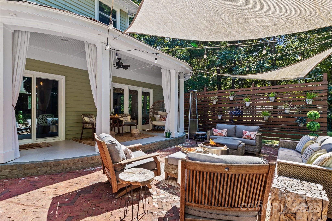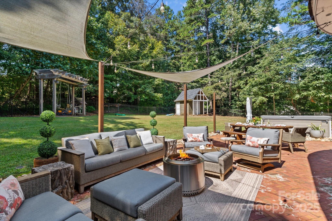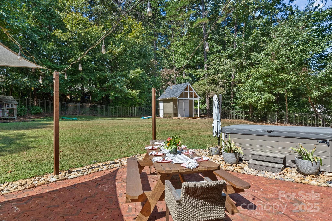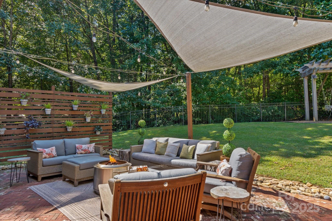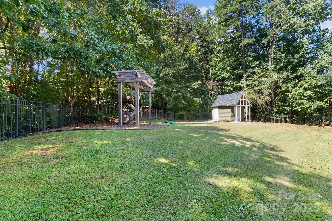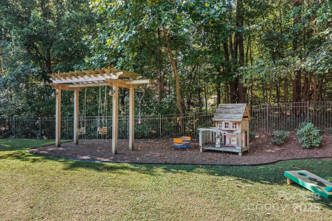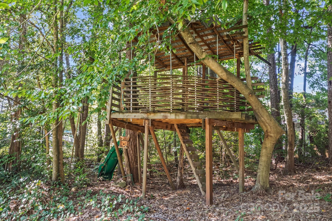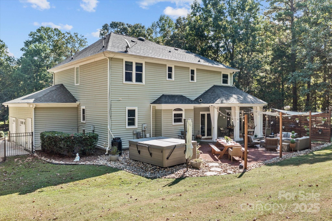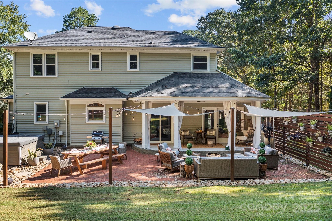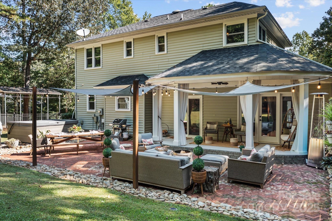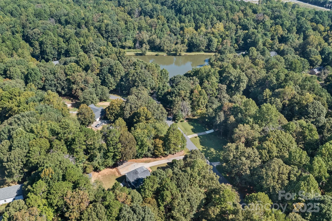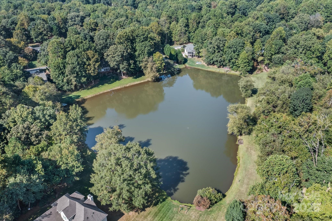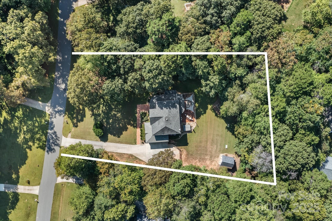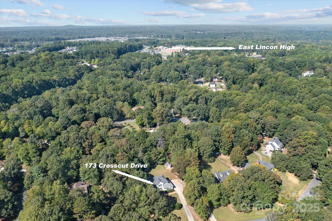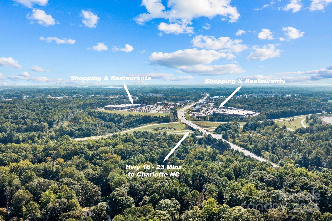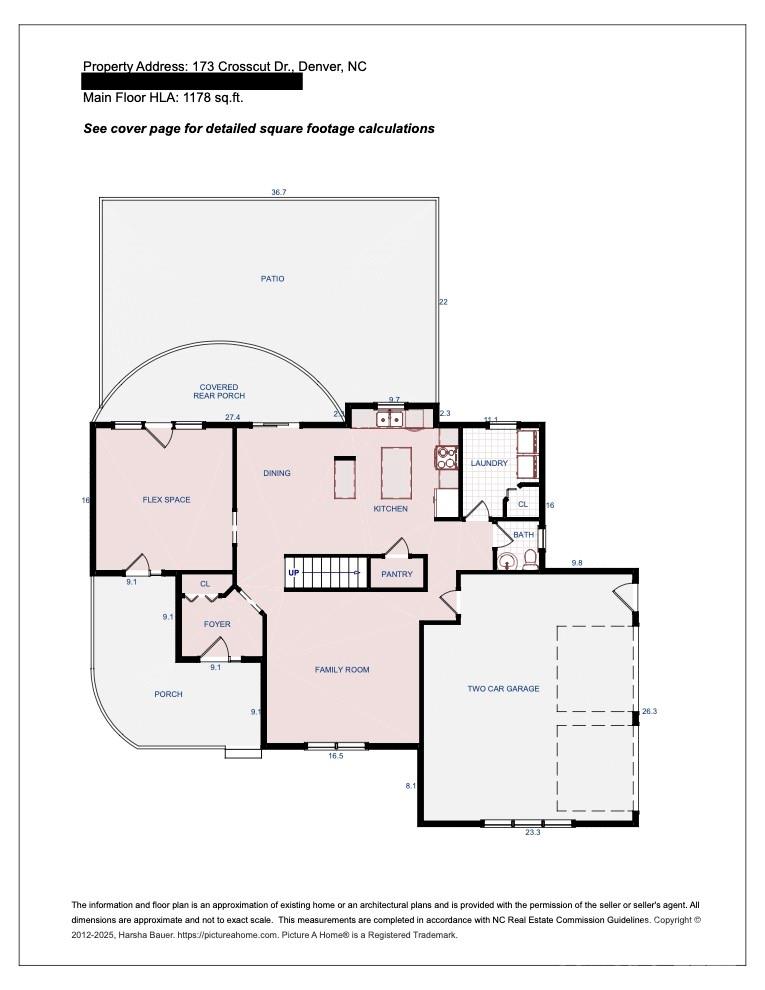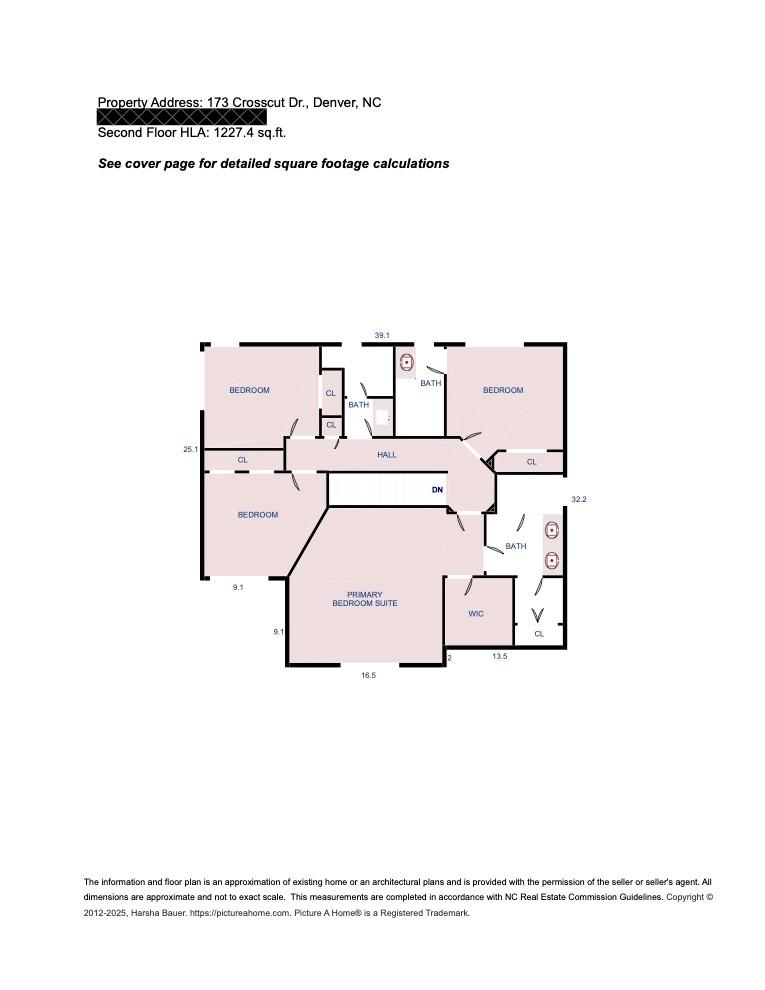173 Crosscut Drive
173 Crosscut Drive
Denver, NC 28037- Bedrooms: 4
- Bathrooms: 4
- Lot Size: 1 Acres
Description
Discover your dream home at 173 Crosscut Dr, Denver, NC! This immaculate single-family home perfectly balances comfort and sophistication. It boasts 4 spacious bedrooms and 3.5 luxurious bathrooms, providing ample room for both relaxation and entertaining guests. As you step inside, you'll be enchanted by the beautifully crafted interior and its thoughtful accents. The kitchen, a chef's paradise, features granite countertops, a breakfast bar and a generous island for meal prep. Equipped with updated stove and refrigerator from 2024 and a walk-in pantry, the kitchen is ready to cater to all your culinary adventures. The HVAC systems were updated in 2023 (upstairs) and 2022 (downstairs), ensuring year-round comfort. The living area opens up to a private terrace, ideal for tranquil outdoor moments. A cozy porch adds to the home's allure, perfect for unwinding. The fully fenced backyard includes a storage shed and a fun tree house. An RV awning was added in 2020. All functional windows were replaced in 2023 including the back slider door and the home was freshly repainted in 2024. The neighborhood enhances the appeal with its charming pond and walking trails, providing a beautiful setting for outdoor activities and convenient connections to Catawba Springs Elementary. Located in the heart of Denver, NC, this home is less than 5 minutes drive from dining and shopping, and under 10 minutes to the beautiful Lake Norman. Don't miss the opportunity to own this exceptional property.
Property Summary
| Property Type: | Residential | Property Subtype : | Single Family Residence |
| Year Built : | 1997 | Construction Type : | Site Built |
| Lot Size : | 1 Acres | Living Area : | 2,405 sqft |
Property Features
- Garage
- Breakfast Bar
- Built-in Features
- Entrance Foyer
- Kitchen Island
- Walk-In Closet(s)
- Insulated Window(s)
- Covered Patio
- Front Porch
- Patio
- Rear Porch
Appliances
- Dishwasher
More Information
- Construction : Brick Partial, Vinyl, Wood
- Roof : Architectural Shingle
- Parking : Detached Carport, Attached Garage, RV Access/Parking
- Heating : Heat Pump
- Cooling : Central Air
- Water Source : County Water
- Road : Publicly Maintained Road
- Listing Terms : Cash, Conventional, Exchange, VA Loan
Based on information submitted to the MLS GRID as of 11-07-2025 14:00:06 UTC All data is obtained from various sources and may not have been verified by broker or MLS GRID. Supplied Open House Information is subject to change without notice. All information should be independently reviewed and verified for accuracy. Properties may or may not be listed by the office/agent presenting the information.
