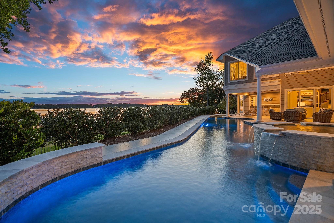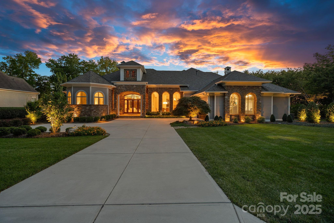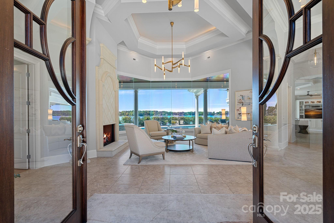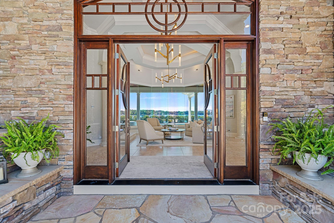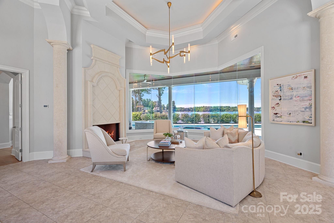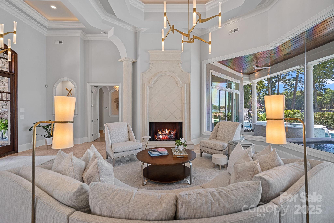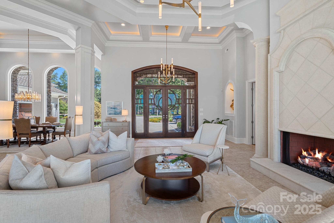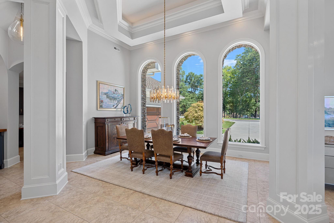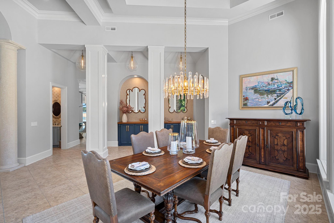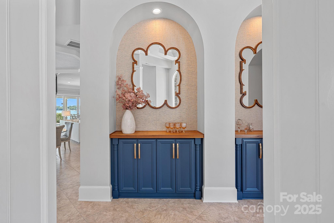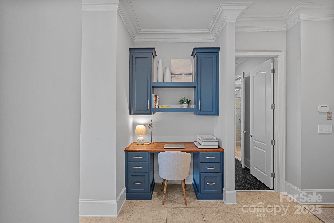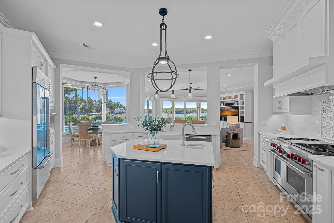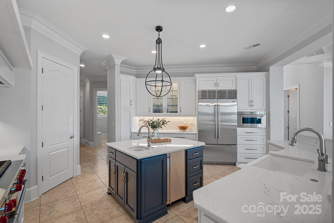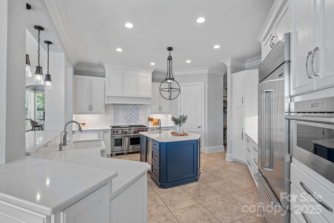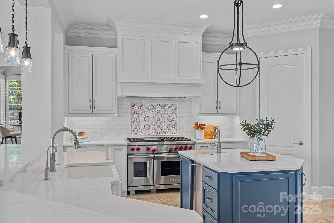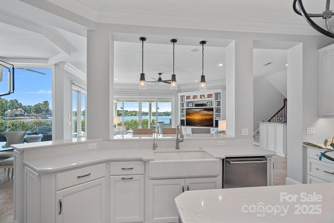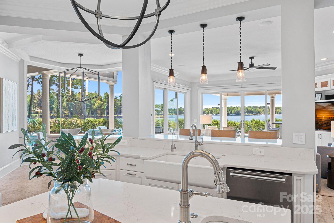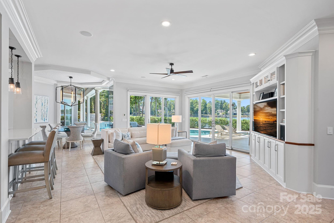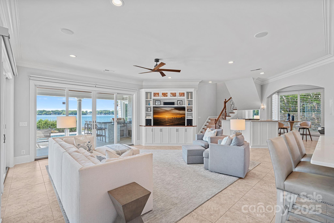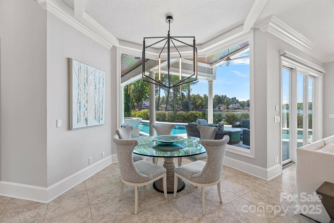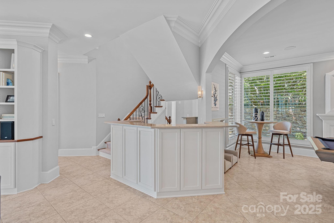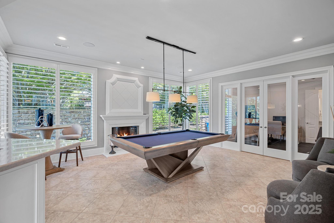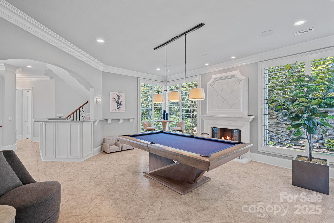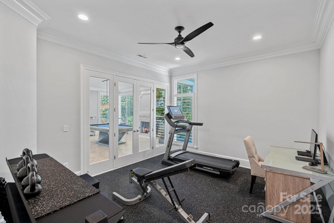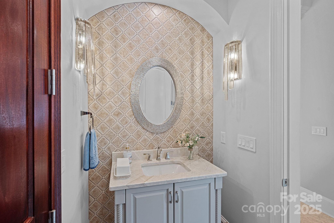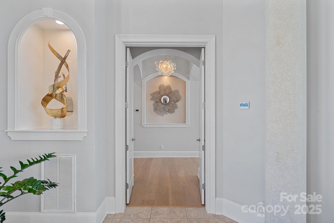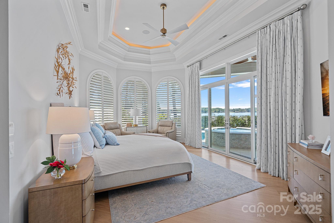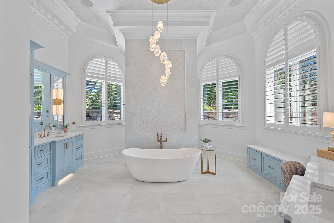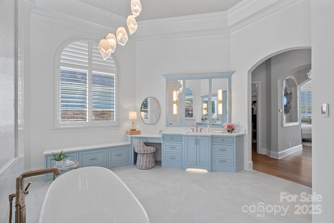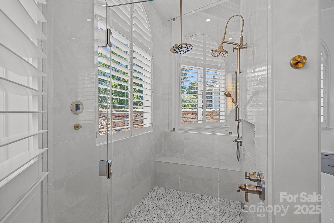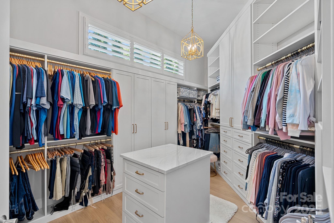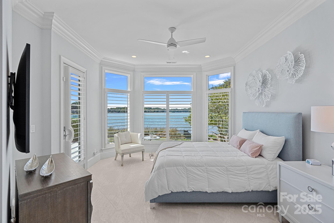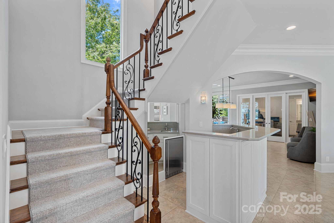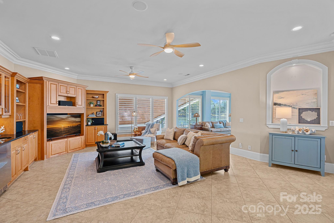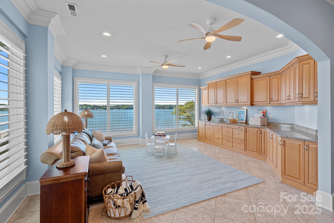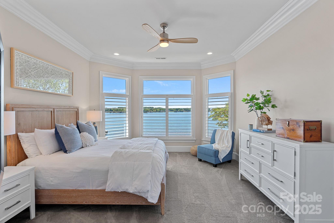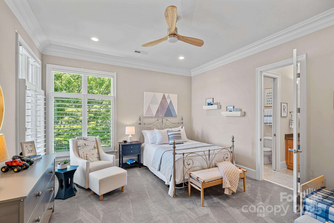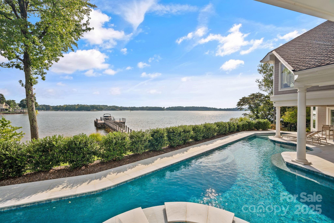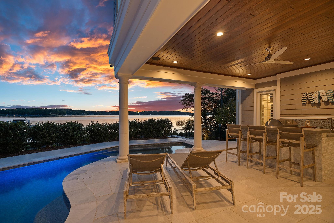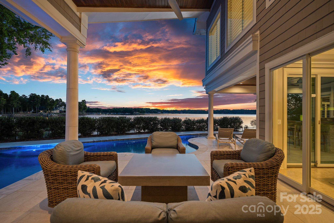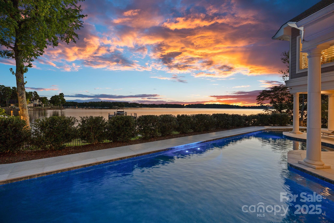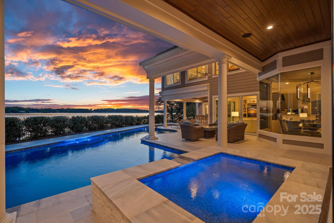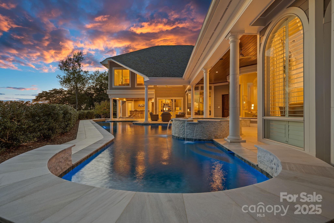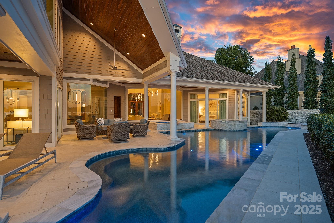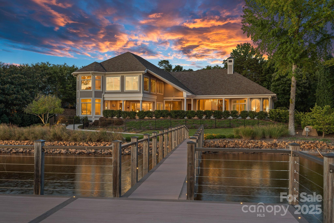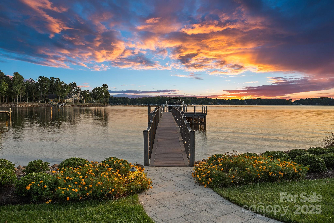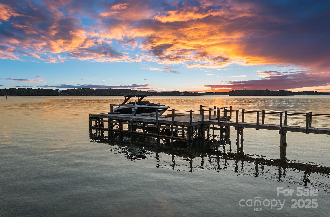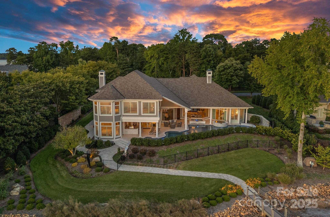169 Rehoboth Lane
169 Rehoboth Lane
Mooresville, NC 28117- Bedrooms: 4
- Bathrooms: 6
- Lot Size: 0.63 Acres
Description
Luxurious Waterfront Retreat in The Point! Perfectly blending timeless elegance with contemporary design, this beautifully renovated Lake Norman residence offers sophisticated main-level living and sweeping, long-range water views from the moment you step inside. Spanning 5,887 square feet across two levels, this home features expansive yet inviting living spaces bathed in natural light, seamlessly connecting to outdoor entertaining areas designed for privacy and lakeside relaxation. Enjoy a resort-style saltwater pool with spa overlooking the lake, along with a newly renovated, maintenance-free private dock. The main level showcases a stunning, totally remodeled owner’s suite with white oak flooring & gorgeous spa retreat with heated tile flooring. In addition, the main level is complemented by two additional bedrooms with one that is currently serving as an office with exercise. The chef’s kitchen features a six burner gas range with griddle, center island with prep sink/ice maker and opens to a sunlit breakfast area or family room that leads to recreation/billiards room with bar—or step outside for grilling and entertaining poolside. Upstairs are two additional bedrooms, two full baths, a spacious recreation or media room, and a large flex space ideal for a spectacular lakefront office with built-ins plus generous walk-in attic storage. Centrally located within The Point, this home offers the convenience of a short golf cart ride to the club for dining or to enjoy the world-class amenities of Trump National Golf Club. With elegant main-level living and panoramic lake views from nearly every room, this home is a rare and refined offering in one of Lake Norman’s most sought-after communities.
Property Summary
| Property Type: | Residential | Property Subtype : | Single Family Residence |
| Year Built : | 2002 | Construction Type : | Site Built |
| Lot Size : | 0.63 Acres | Living Area : | 5,887 sqft |
Property Features
- Level
- Private
- Views
- Waterfront
- Garage
- Breakfast Bar
- Built-in Features
- Entrance Foyer
- Kitchen Island
- Open Floorplan
- Walk-In Closet(s)
- Wet Bar
- Other - See Remarks
- Insulated Window(s)
- Window Treatments
- Fireplace
- Covered Patio
- Front Porch
- Rear Porch
- Terrace
Views
- Water
- Year Round
Appliances
- Dishwasher
- Disposal
- Exhaust Hood
- Filtration System
- Gas Range
- Gas Water Heater
- Ice Maker
- Microwave
- Refrigerator
- Tankless Water Heater
- Water Softener
- Wine Refrigerator
More Information
- Construction : Hard Stucco
- Roof : Architectural Shingle
- Parking : Driveway, Attached Garage, Garage Door Opener, Garage Faces Side, Keypad Entry, Parking Space(s)
- Heating : Central, Natural Gas
- Cooling : Ceiling Fan(s), Central Air
- Water Source : Community Well
- Road : Publicly Maintained Road
- Listing Terms : Cash, Conventional
Based on information submitted to the MLS GRID as of 11-07-2025 14:00:06 UTC All data is obtained from various sources and may not have been verified by broker or MLS GRID. Supplied Open House Information is subject to change without notice. All information should be independently reviewed and verified for accuracy. Properties may or may not be listed by the office/agent presenting the information.
