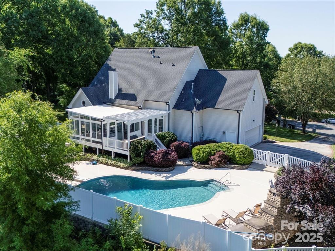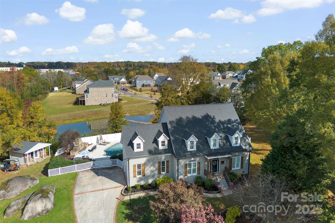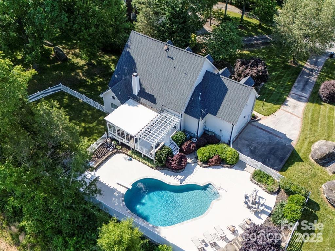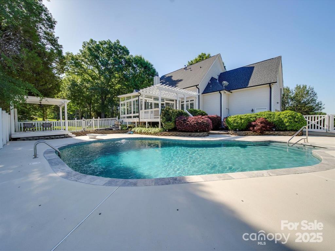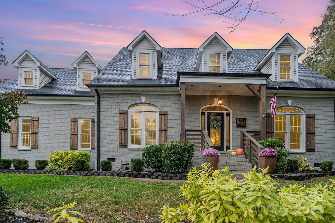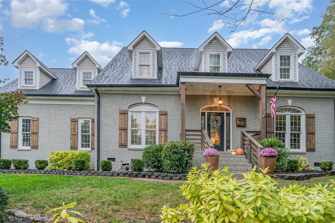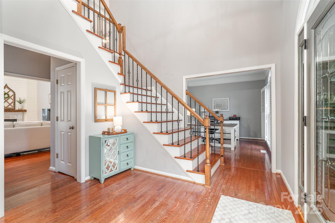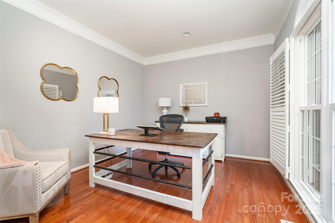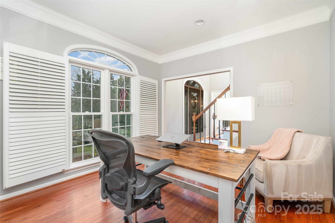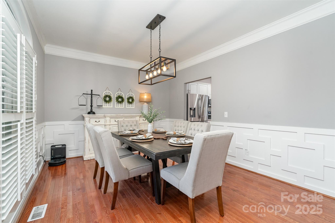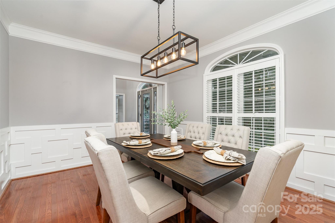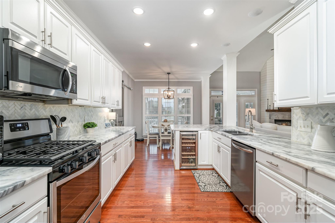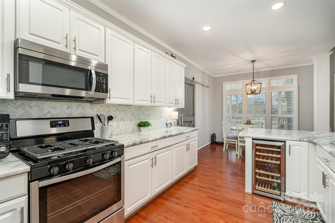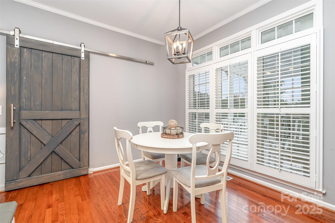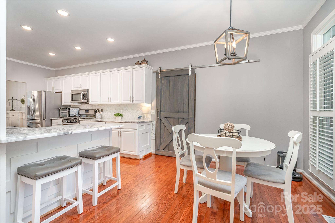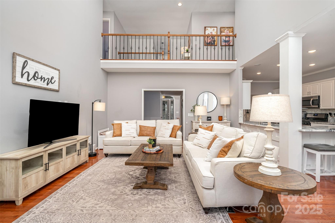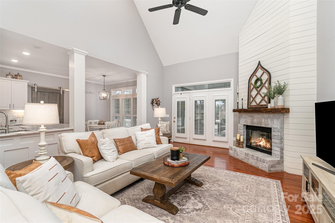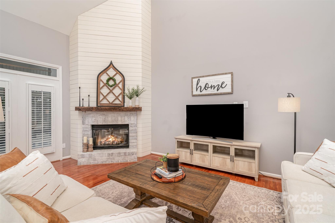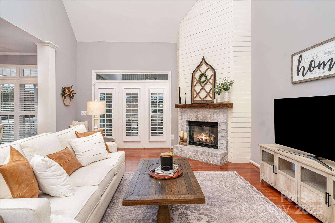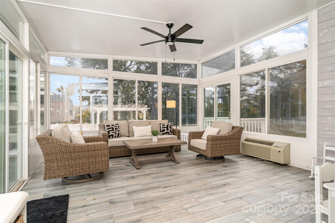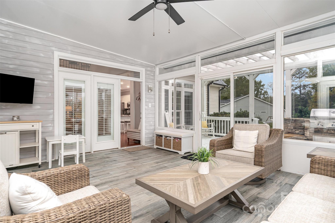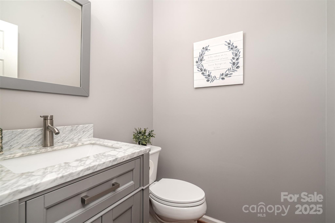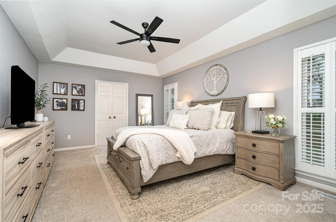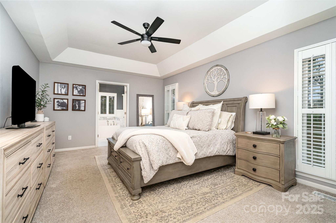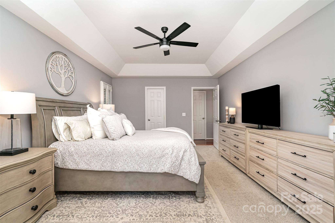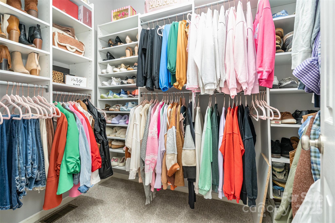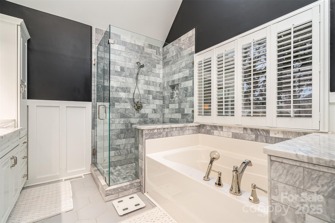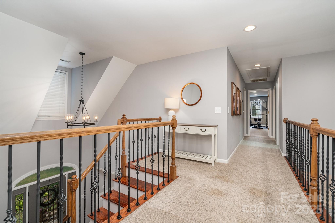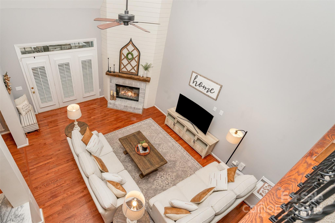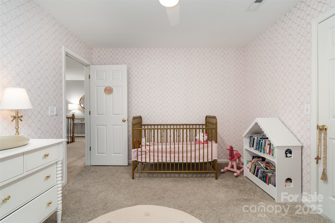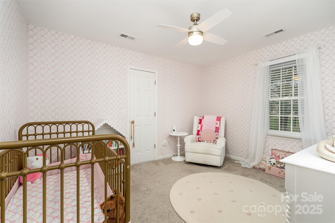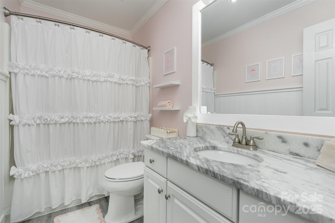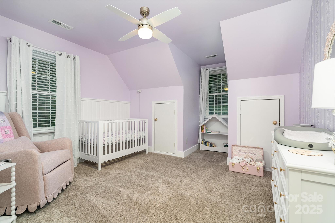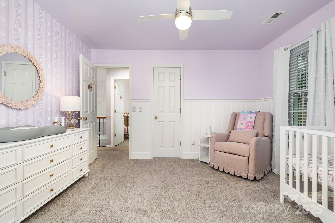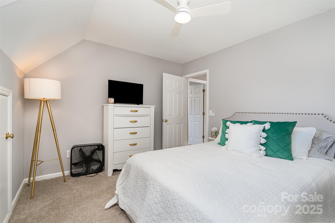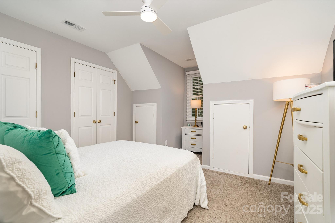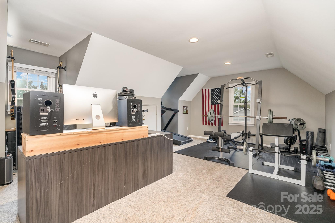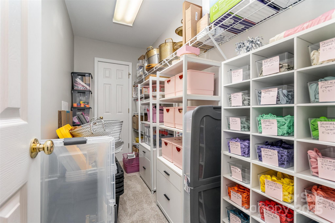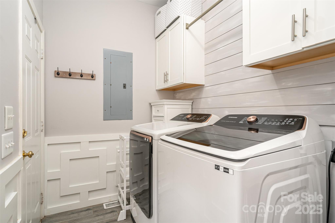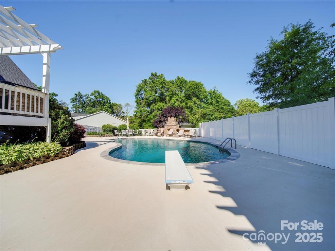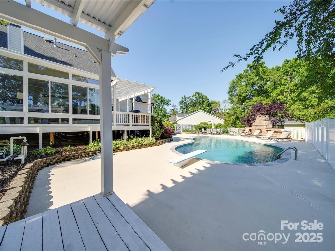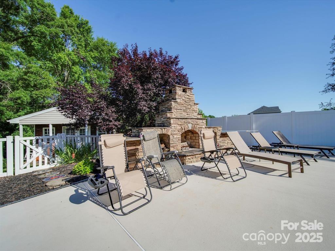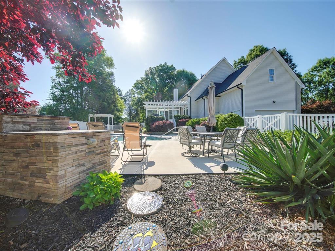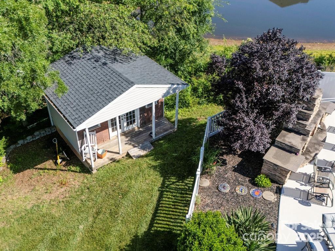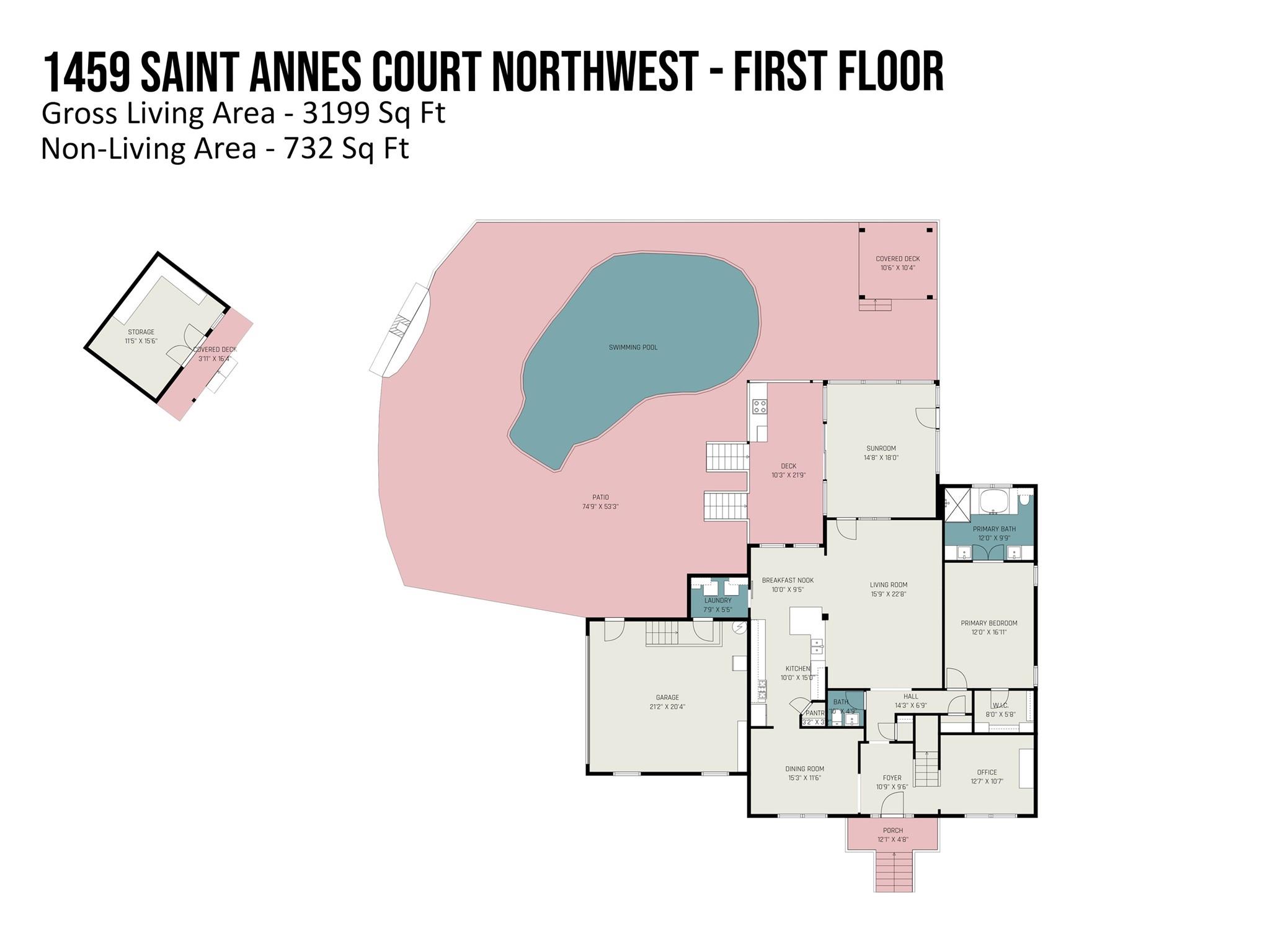1459 Saint Annes Court
1459 Saint Annes Court
Concord, NC 28027- Bedrooms: 4
- Bathrooms: 3
- Lot Size: 0.57 Acres
Description
Perched atop a picturesque cul-de-sac lot, this beautifully updated 4-bedroom, 2.5-bath Foxlaire home offers over 3,100 square feet of stylish living space, blending modern updates with timeless charm. The bright, open layout features board-and-batten accents and a formal dining room and a dedicated office. At the heart of the home, the spacious kitchen impresses with marble countertops, white cabinetry, a gas cooktop, and a wine refrigerator, opening seamlessly to a bright breakfast area and vaulted family room with a striking stone fireplace. A glass-enclosed sunroom extends the living space and offers year-round enjoyment with views of the beautifully landscaped yard. Step outside to your private backyard oasis—an entertainer’s dream featuring a sparkling in-ground pool, outdoor fireplace, and pergola-covered porch complete with a built-in gas grill, perfect for evenings spent dining under the stars. A handy shed provides extra storage for all your outdoor essentials. The main-floor primary suite serves as a relaxing retreat with a stunning ensuite bath, while upstairs you’ll find three spacious bedrooms and a versatile bonus room ideal for a playroom or home gym. Located just minutes from top-rated schools and Dorton Park, this home offers the perfect balance of comfort, convenience, and community. Residents enjoy golf cart access to Cabarrus Country Club for members—making this Foxlaire gem as connected as it is inviting.
Property Summary
| Property Type: | Residential | Property Subtype : | Single Family Residence |
| Year Built : | 1996 | Construction Type : | Site Built |
| Lot Size : | 0.57 Acres | Living Area : | 3,199 sqft |
Property Features
- Cul-De-Sac
- Garage
- Attic Stairs Pulldown
- Breakfast Bar
- Central Vacuum
- Entrance Foyer
- Garden Tub
- Open Floorplan
- Pantry
- Walk-In Closet(s)
- Fireplace
- Front Porch
- Rear Porch
Appliances
- Dishwasher
- Disposal
- Gas Oven
- Gas Range
- Gas Water Heater
- Microwave
- Wine Refrigerator
More Information
- Construction : Brick Partial, Vinyl
- Roof : Architectural Shingle
- Parking : Driveway, Attached Garage, Garage Door Opener, Garage Faces Side
- Heating : Natural Gas
- Cooling : Ceiling Fan(s), Central Air
- Water Source : City
- Road : Publicly Maintained Road
- Listing Terms : Cash, Conventional
Based on information submitted to the MLS GRID as of 11-07-2025 14:05:05 UTC All data is obtained from various sources and may not have been verified by broker or MLS GRID. Supplied Open House Information is subject to change without notice. All information should be independently reviewed and verified for accuracy. Properties may or may not be listed by the office/agent presenting the information.
