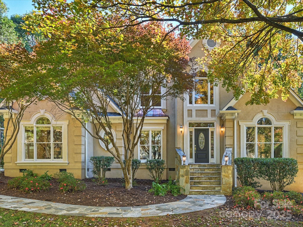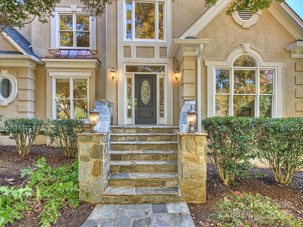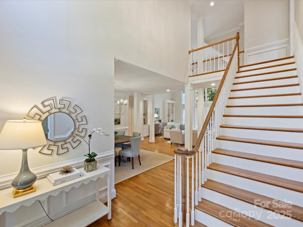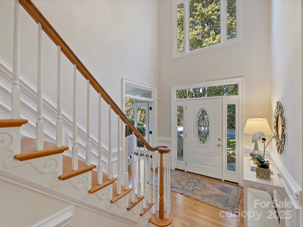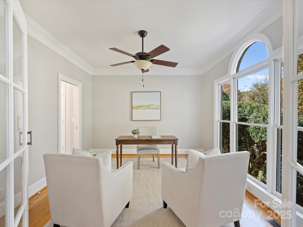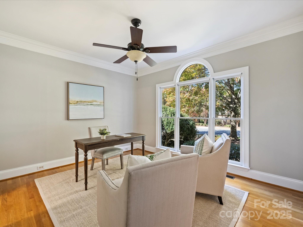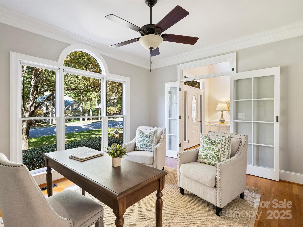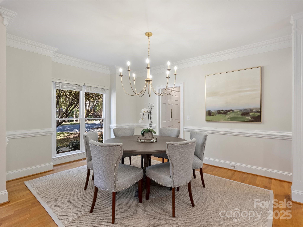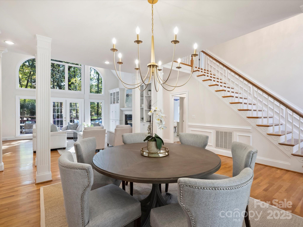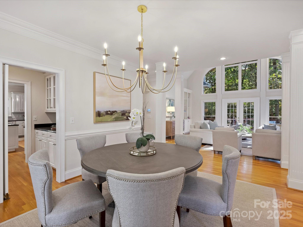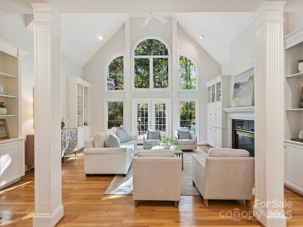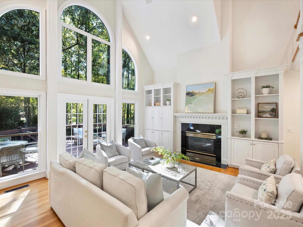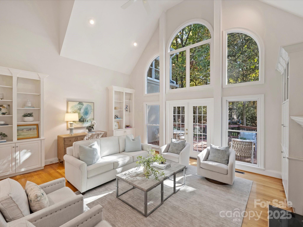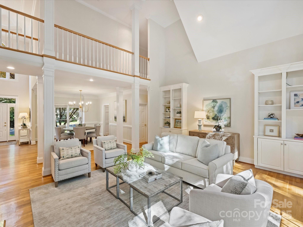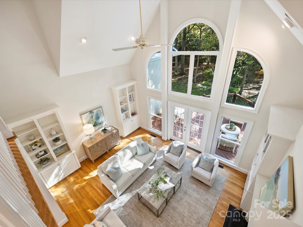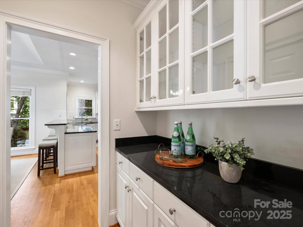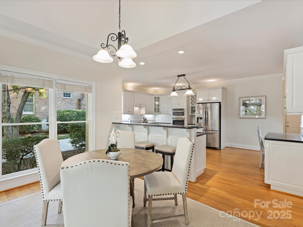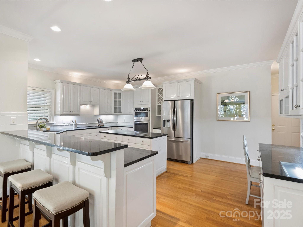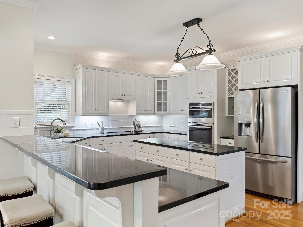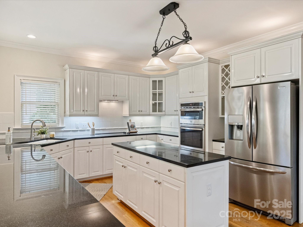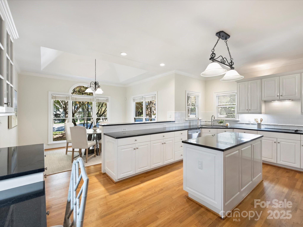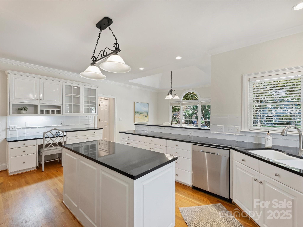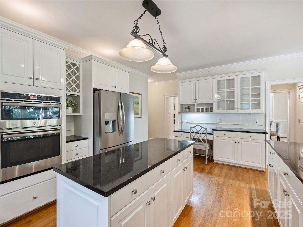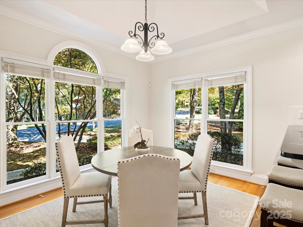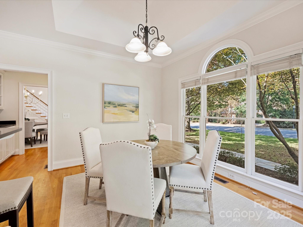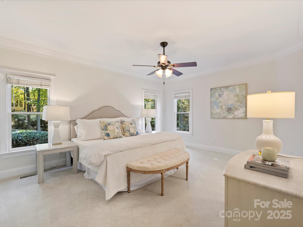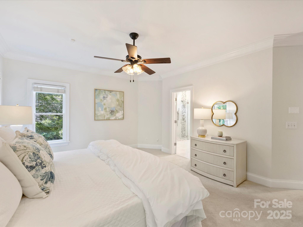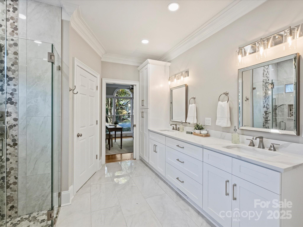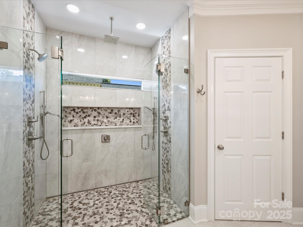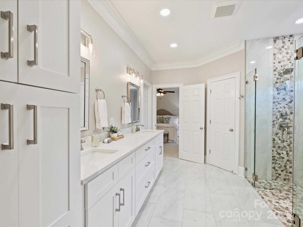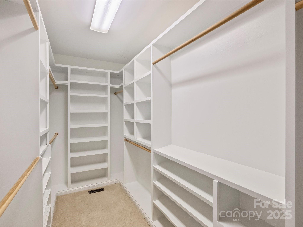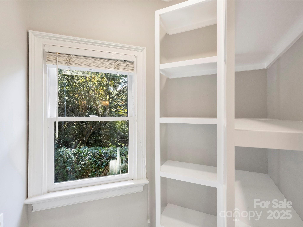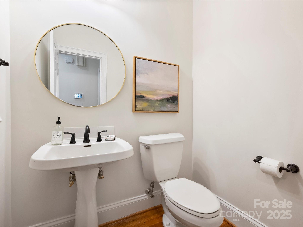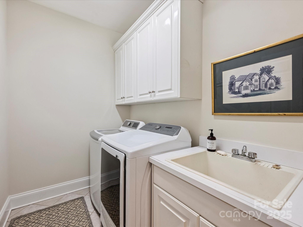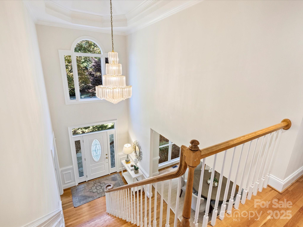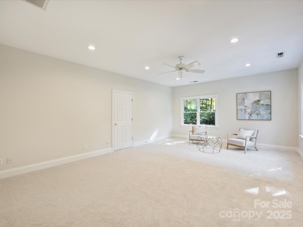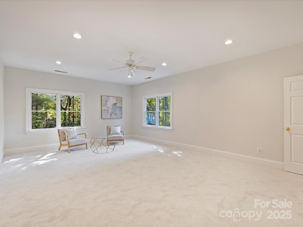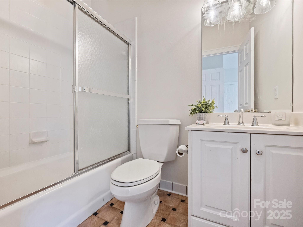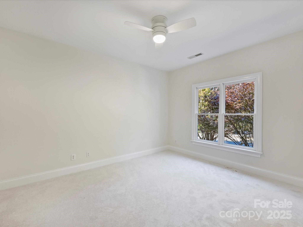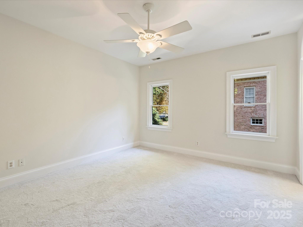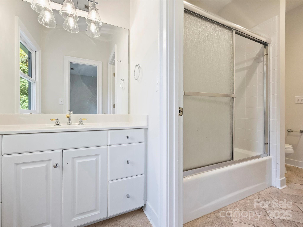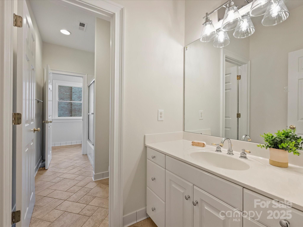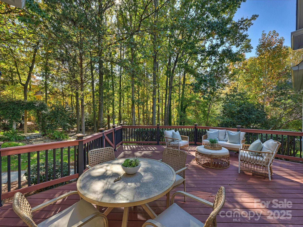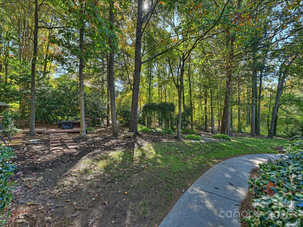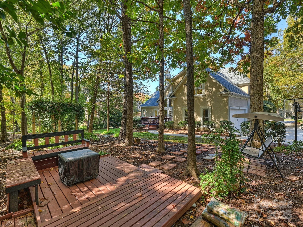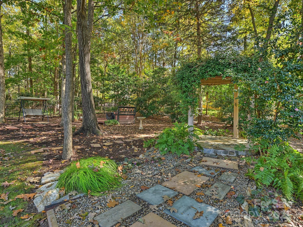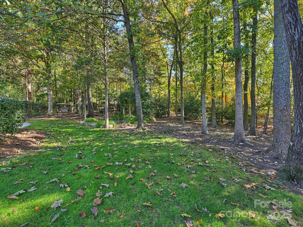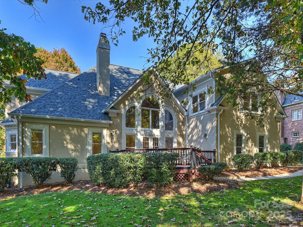14935 Ballantyne Country Club Drive
14935 Ballantyne Country Club Drive
Charlotte, NC 28277- Bedrooms: 4
- Bathrooms: 4
- Lot Size: 0.39 Acres
Description
Welcome to this beautiful Ballantyne Country Club home situated on a lovely, private lot with a charming stone walkway and front steps. Recent updates include a brand new roof (October 2025), freshly painted exterior trim, new front and rear doors, freshly painted interior, new carpet upstairs, and updated light fixtures. The primary suite on the main level features an updated bath with a zero-entry shower, a large walk-in closet, and an additional walk-in linen or storage closet. The main floor also offers a walk-in pantry, home office, and butler’s pantry. The spacious kitchen includes a large breakfast area and leads to the two-story great room, creating an inviting space for everyday living and entertaining. Upstairs, you’ll find three bedrooms, two full baths, and a spacious bonus room. Enjoy the outdoors on the oversized deck overlooking the private, wooded backyard, complete with a gazebo and raised detached deck—perfect for relaxing or entertaining. Ideally located close to the Ballantyne Country Club pool and tennis facilities, this home also has a walking path directly behind the property. Truly a lovely home in one of South Charlotte’s premier neighborhoods, with convenient access to The Bowl at Ballantyne, shopping, and grocery stores.
Property Summary
| Property Type: | Residential | Property Subtype : | Single Family Residence |
| Year Built : | 1996 | Construction Type : | Site Built |
| Lot Size : | 0.39 Acres | Living Area : | 3,628 sqft |
Property Features
- Level
- Garage
- Attic Stairs Pulldown
- Attic Walk In
- Built-in Features
- Kitchen Island
- Pantry
- Walk-In Closet(s)
- Walk-In Pantry
- Fireplace
- Deck
Appliances
- Dishwasher
- Disposal
- Electric Cooktop
- Electric Water Heater
- Gas Water Heater
- Microwave
More Information
- Construction : Hard Stucco
- Roof : Architectural Shingle
- Parking : Driveway, Attached Garage, Garage Faces Side, Keypad Entry
- Heating : Heat Pump, Natural Gas
- Cooling : Ceiling Fan(s), Central Air
- Water Source : City
- Road : Publicly Maintained Road
- Listing Terms : Cash, Conventional, VA Loan
Based on information submitted to the MLS GRID as of 11-07-2025 14:00:06 UTC All data is obtained from various sources and may not have been verified by broker or MLS GRID. Supplied Open House Information is subject to change without notice. All information should be independently reviewed and verified for accuracy. Properties may or may not be listed by the office/agent presenting the information.
