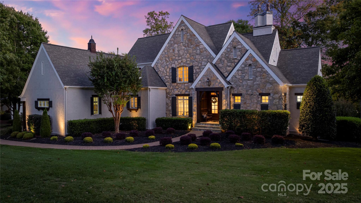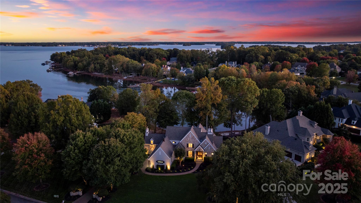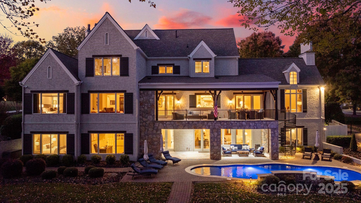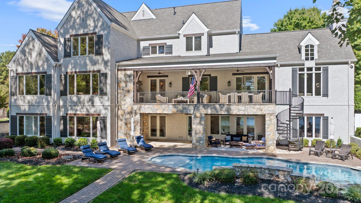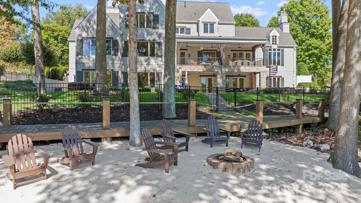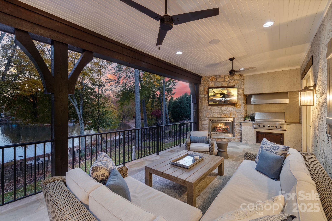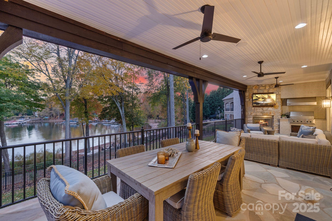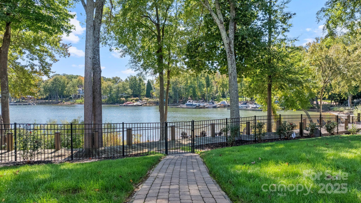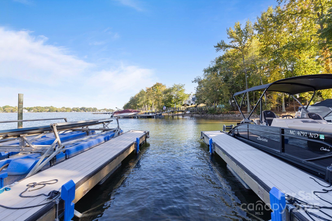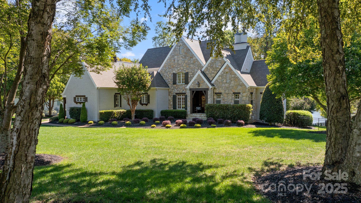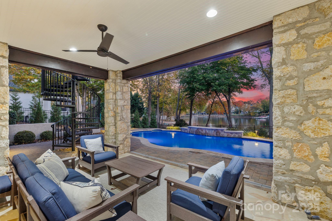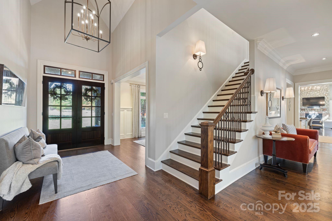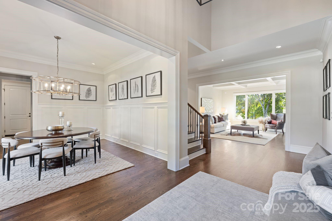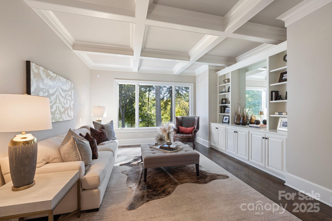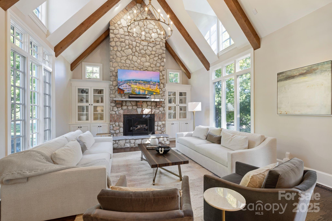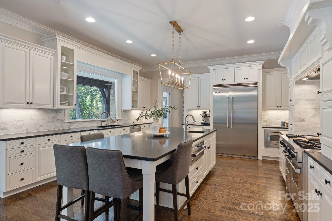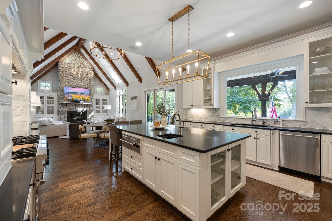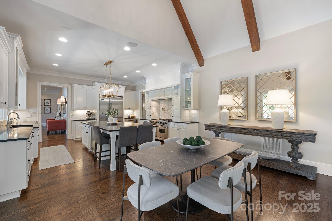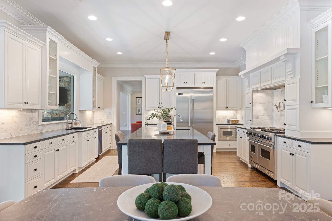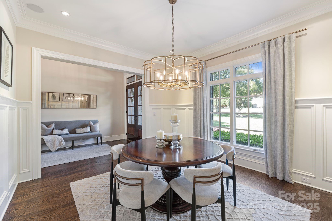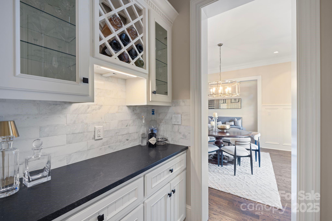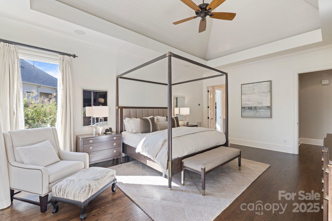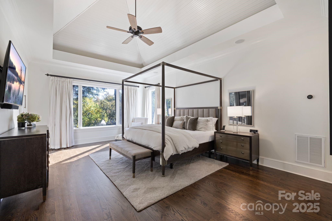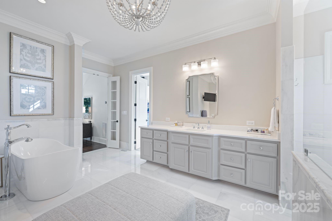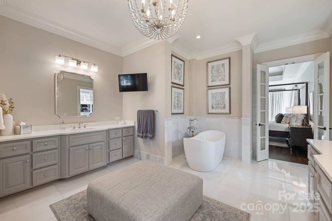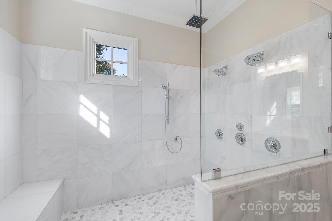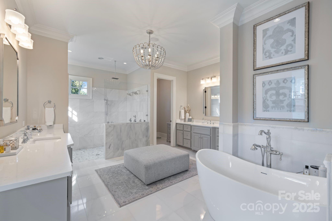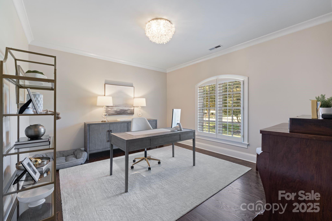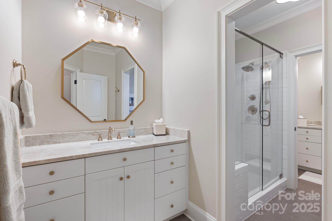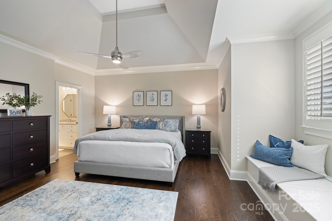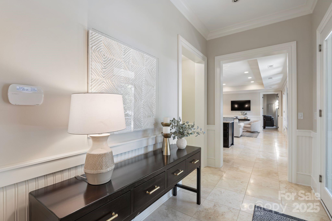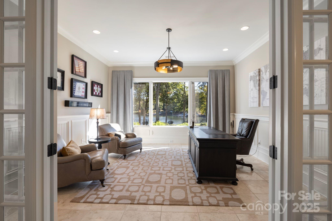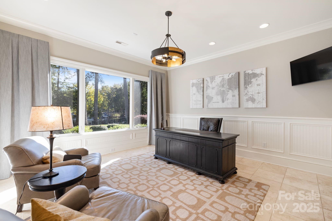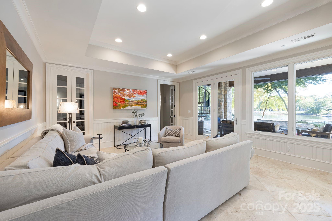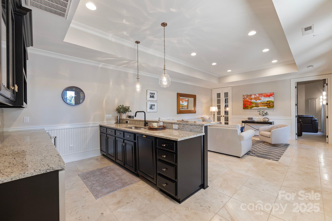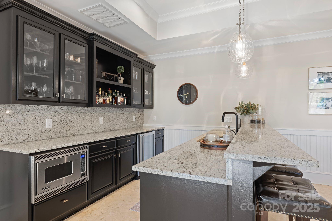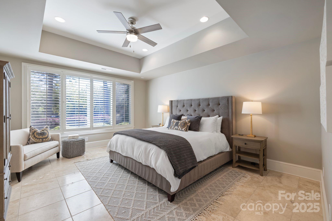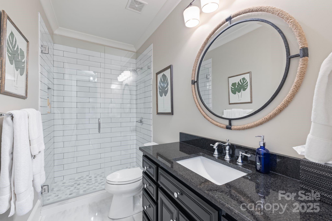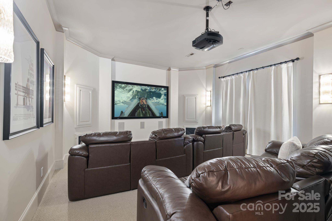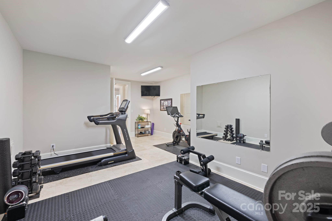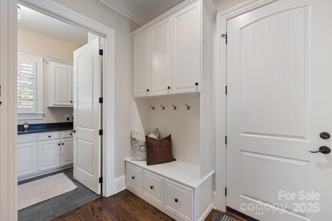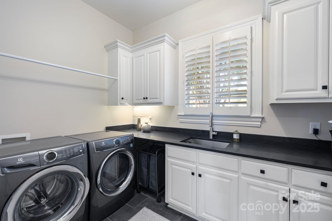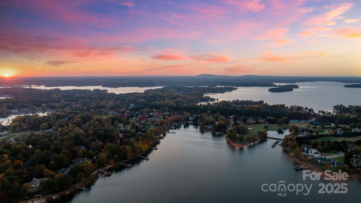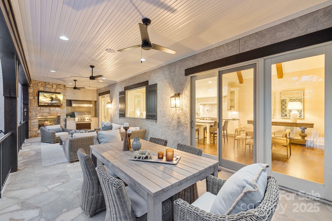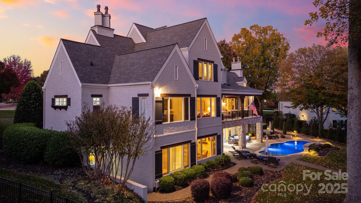190 Cape Cod Way
190 Cape Cod Way
Mooresville, NC 28117- Bedrooms: 5
- Bathrooms: 5
- Lot Size: 0.76 Acres
Description
Experience designer luxury in this stunning waterfront retreat on one of the most coveted streets in The Point — welcome to 190 Cape Cod Way. Completely renovated and move-in ready, this 6,300+ sq ft home blends timeless elegance with modern comfort. Every inch reflects exceptional craftsmanship and thoughtful design, showcasing exquisite high-end finishes throughout. The open-concept kitchen flows seamlessly into a cozy family room and a soaring two-story great room—perfect for both entertaining and everyday living. Five spacious bedrooms and 4.5 spa-inspired baths are spread across three beautifully finished levels. A comprehensive renovation includes a new roof (2023), new HVAC systems, tankless water heater, and full remodels of the kitchen and all bathrooms, along with refreshed landscaping, lighting, and a newly resurfaced pool featuring new plaster, stone, and tile. Step outside to your resort-style backyard overlooking Lake Norman complete with a sparkling pool, outdoor grill, sandy beach and covered patios ideal for relaxing and hosting. The walk-out lake level offers a private guest suite, gym, large family room, full kitchen, and theater room. Take a short walk on your backyard boardwalk directly to your boat with a new lift to experience lake living at its finest!
Property Summary
| Property Type: | Residential | Property Subtype : | Single Family Residence |
| Year Built : | 2003 | Construction Type : | Site Built |
| Lot Size : | 0.76 Acres | Living Area : | 6,308 sqft |
Property Features
- Cul-De-Sac
- Paved
- Private
- Waterfront
- Garage
- Attic Walk In
- Breakfast Bar
- Built-in Features
- Drop Zone
- Entrance Foyer
- Kitchen Island
- Open Floorplan
- Pantry
- Storage
- Walk-In Closet(s)
- Walk-In Pantry
- Wet Bar
- Window Treatments
- Fireplace
- Balcony
- Covered Patio
- Deck
- Rear Porch
Views
- Water
- Year Round
Appliances
- Bar Fridge
- Convection Oven
- Dishwasher
- Disposal
- Double Oven
- Down Draft
- Dryer
- Exhaust Fan
- Exhaust Hood
- Filtration System
- Freezer
- Gas Cooktop
- Gas Oven
- Microwave
- Refrigerator
- Tankless Water Heater
- Washer/Dryer
- Water Softener
More Information
- Construction : Hard Stucco, Stone
- Roof : Architectural Shingle
- Parking : Driveway, Electric Vehicle Charging Station(s), Attached Garage, Garage Door Opener, Garage Faces Side, Keypad Entry
- Heating : Heat Pump, Natural Gas, Zoned
- Cooling : Ceiling Fan(s), Central Air, Zoned
- Water Source : Community Well
- Road : Publicly Maintained Road
- Listing Terms : Cash, Conventional
Based on information submitted to the MLS GRID as of 11-07-2025 14:05:05 UTC All data is obtained from various sources and may not have been verified by broker or MLS GRID. Supplied Open House Information is subject to change without notice. All information should be independently reviewed and verified for accuracy. Properties may or may not be listed by the office/agent presenting the information.
