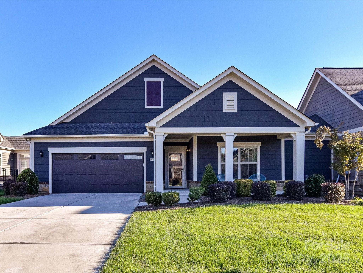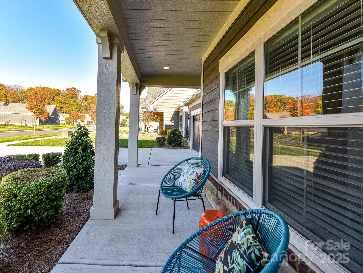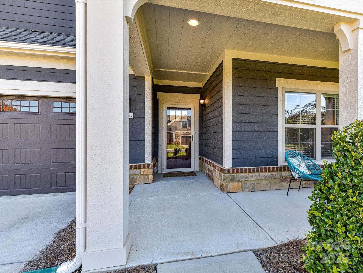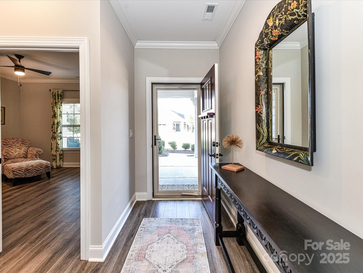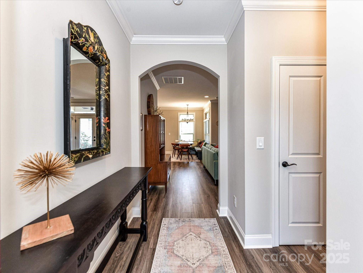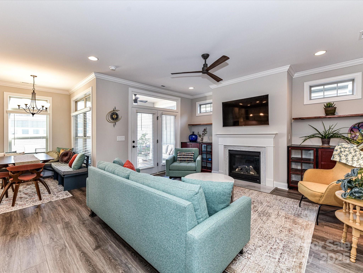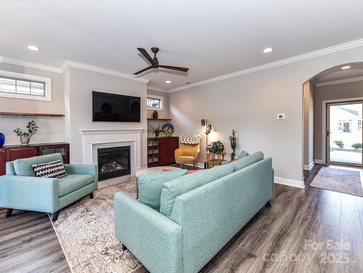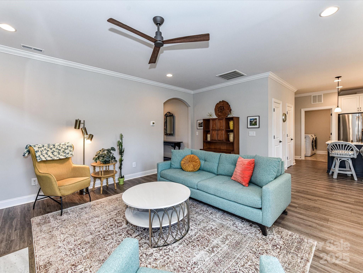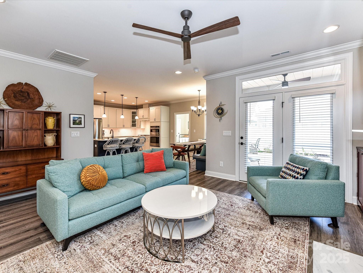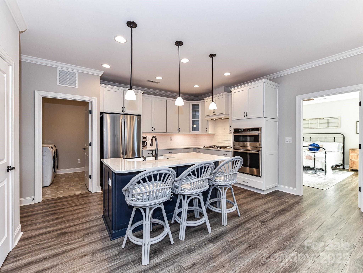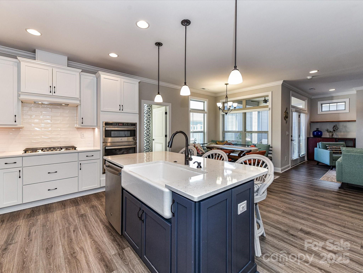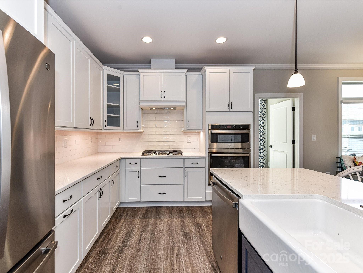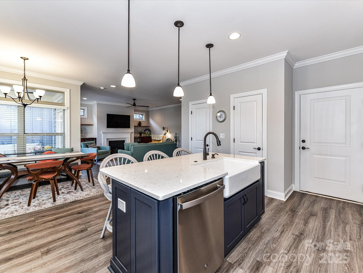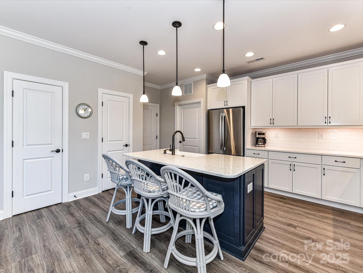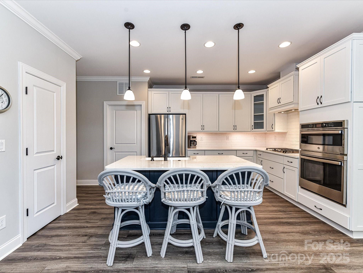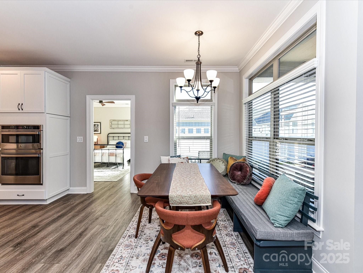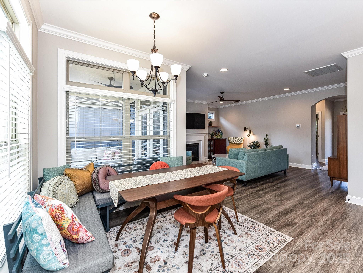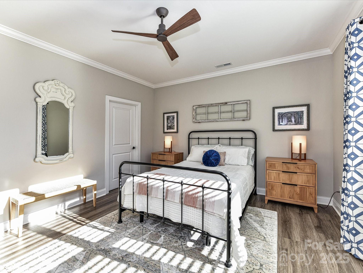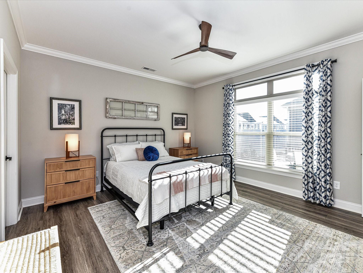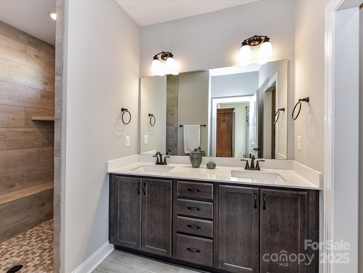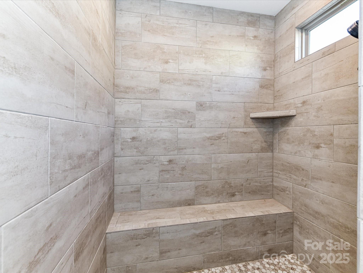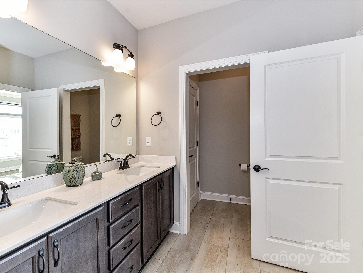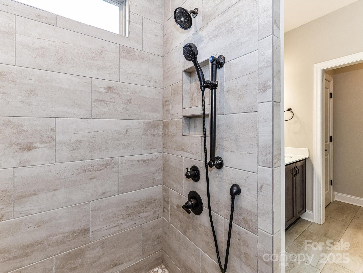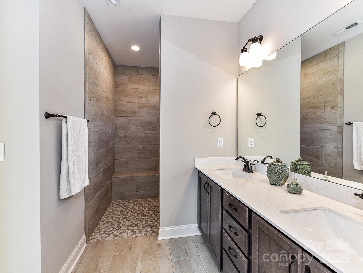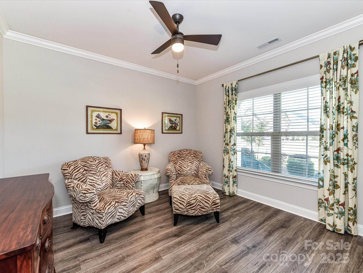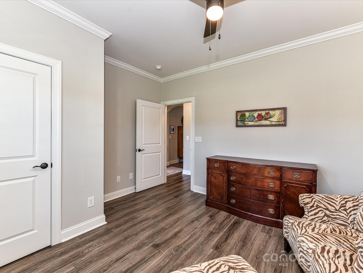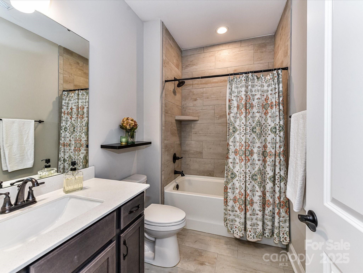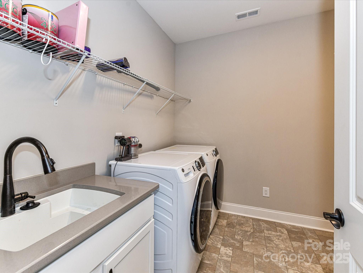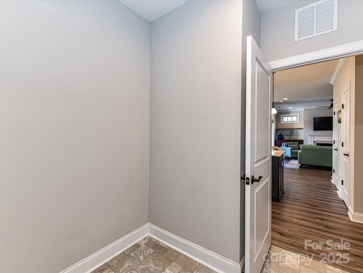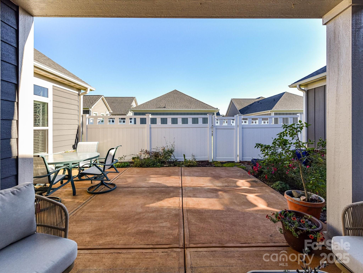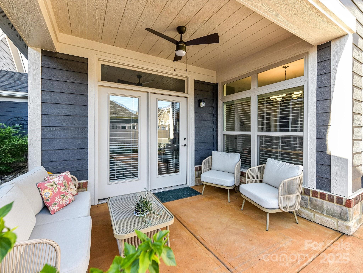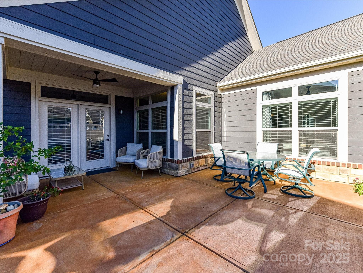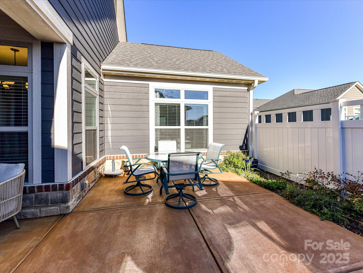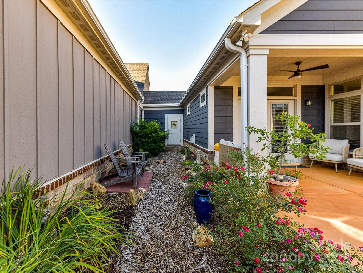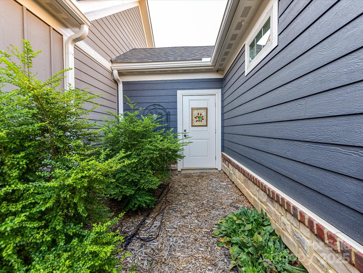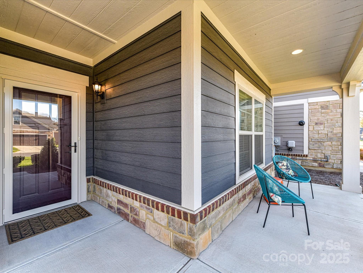1026 Galloway Drive
1026 Galloway Drive
Matthews, NC 28104- Bedrooms: 2
- Bathrooms: 2
- Lot Size: 0.139 Acres
Description
Meticulously maintained patio home in a desirable 55+ community! Built in 2022, this home offers effortless living in a prime location with easy access to I-485 and walking distance to shopping and dining. Enjoy quiet mornings on the inviting rocking chair front porch or relax in the evening on the covered patio overlooking a private, fenced backyard with lush landscaping. Inside, the open floor plan connects the family room, kitchen, and dining areas, creating a warm and welcoming flow. The family room features built-ins and a cozy fireplace, while the kitchen impresses with beautiful cabinetry, Quartz countertops, tile backsplash, under-cabinet lighting, gas cooktop, wall oven, convection microwave, food pantry with wood shelving, center island with bar seating, and pendant lighting. The spacious primary suite includes a walk-in closet and a luxurious bath with a floor to ceiling tiled walk-in shower with bench, beautiful vanity w/ dual sinks & quartz countertops, plus a linen and water closet. The split-bedroom layout provides privacy, with the second bedroom—currently used as a den/office. Magnificent laundry room with sink. (Washer/Dryer included). Private exterior storage room perfect for gardening tools, patio cushions, etc. Meticulously cared for and move-in ready, this home combines comfort, convenience, and style in one perfect package. Don't miss this one! Refrigerator, Washer/Dryer included.
Property Summary
| Property Type: | Residential | Property Subtype : | Single Family Residence |
| Year Built : | 2022 | Construction Type : | Site Built |
| Lot Size : | 0.139 Acres | Living Area : | 1,476 sqft |
Property Features
- Level
- Garage
- Built-in Features
- Kitchen Island
- Open Floorplan
- Pantry
- Split Bedroom
- Walk-In Closet(s)
- Window Treatments
- Fireplace
- Covered Patio
- Front Porch
- Patio
Appliances
- Convection Microwave
- Dishwasher
- Disposal
- Gas Cooktop
- Refrigerator
- Wall Oven
- Washer/Dryer
More Information
- Construction : Fiber Cement
- Parking : Driveway, Attached Garage, Keypad Entry
- Heating : Central, Natural Gas
- Cooling : Ceiling Fan(s), Central Air, Electric
- Water Source : County Water
- Road : Publicly Maintained Road
- Listing Terms : Cash, Conventional, FHA, VA Loan
Based on information submitted to the MLS GRID as of 11-07-2025 14:10:05 UTC All data is obtained from various sources and may not have been verified by broker or MLS GRID. Supplied Open House Information is subject to change without notice. All information should be independently reviewed and verified for accuracy. Properties may or may not be listed by the office/agent presenting the information.
