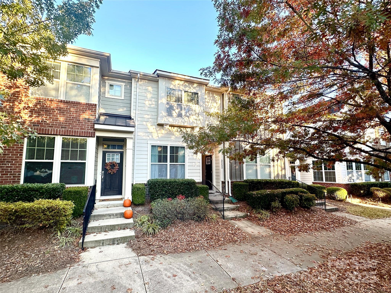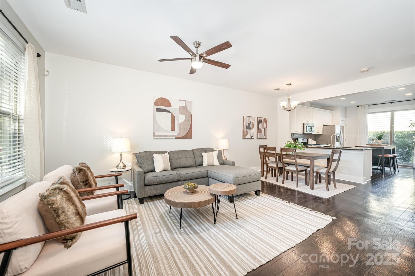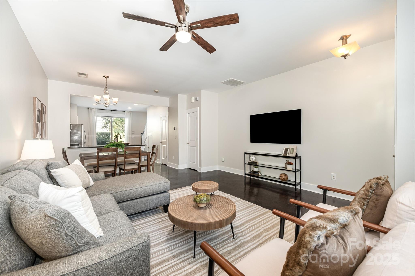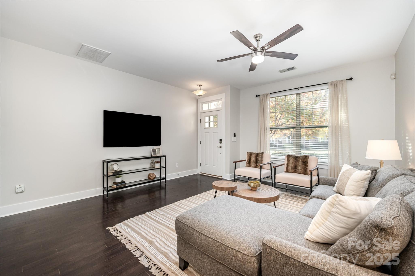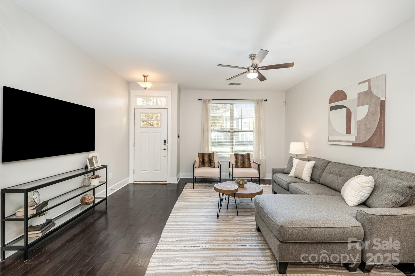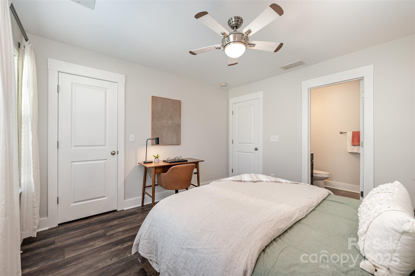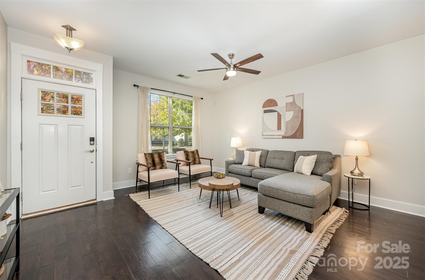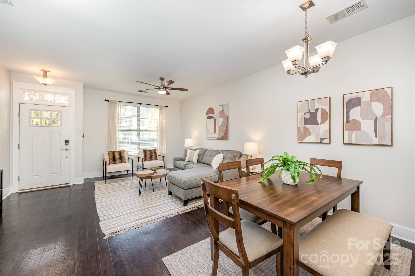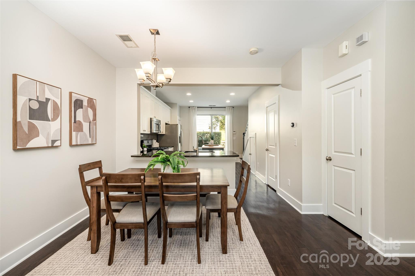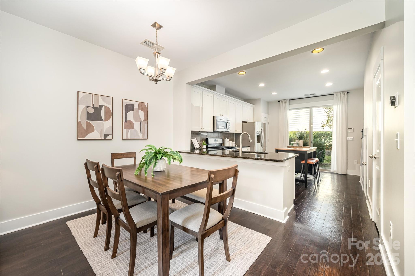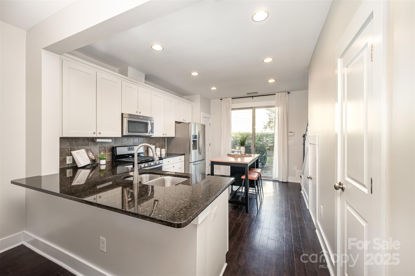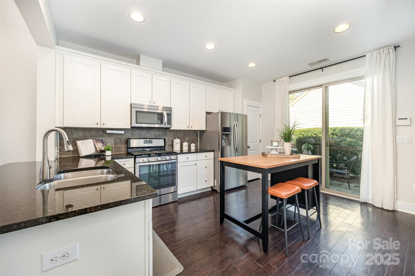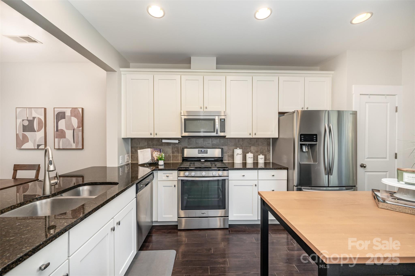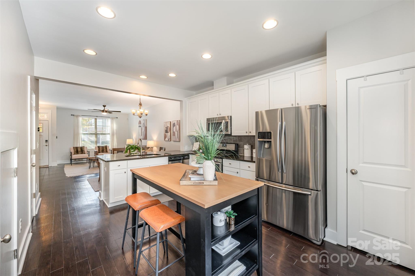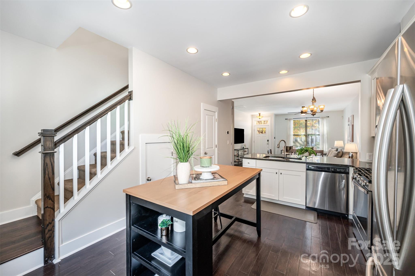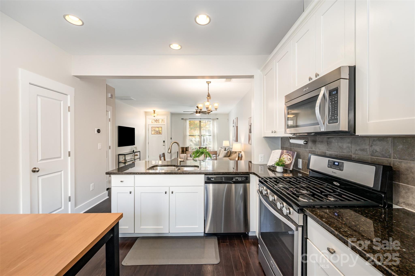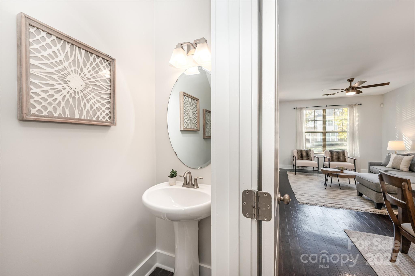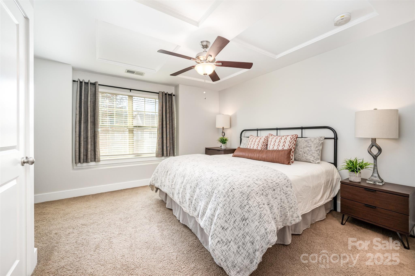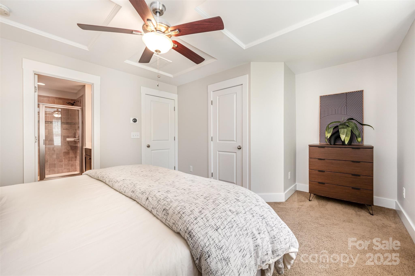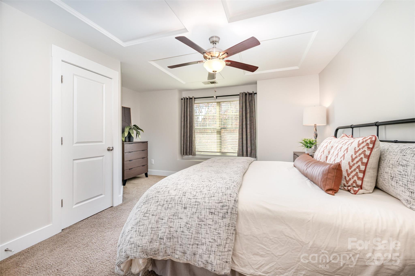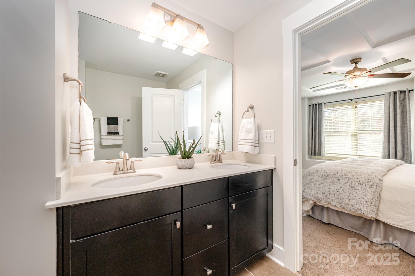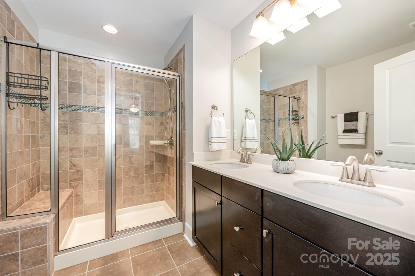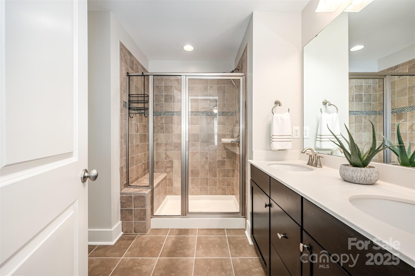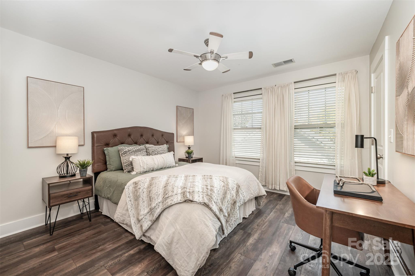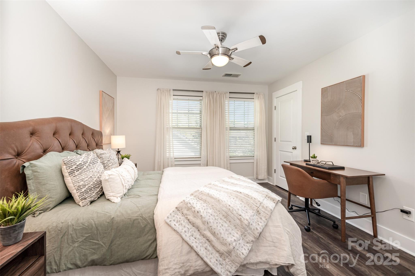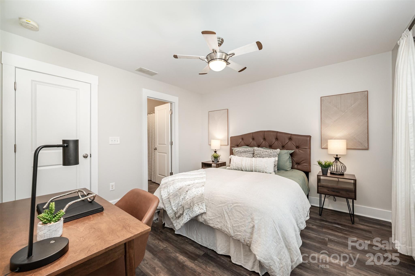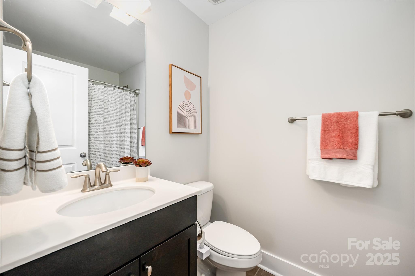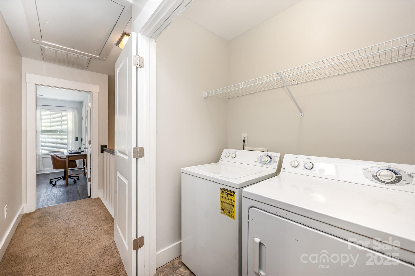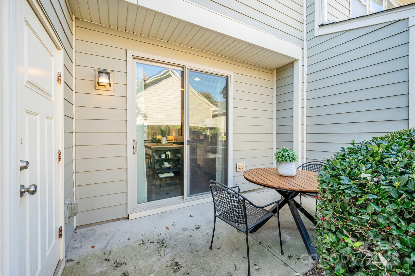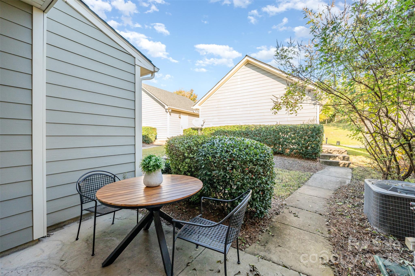3252 Bending Birch Lane
3252 Bending Birch Lane
Charlotte, NC 28206- Bedrooms: 2
- Bathrooms: 3
- Lot Size: 0.05 Acres
Description
Jog thru tree-lined Brightwalk neighborhood streets & trails, grab coffee at Camp North End, & explore nearby parks, public art installations, local eateries & breweries, all just minutes from home. This tastefully finished townhome blends the best of city life near Uptown Charlotte & quiet, community comfort. Freshly painted interior in a modern light greige complements the open layout & the sun-filled space. Main level features durable vinyl plank flooring, high ceilings, & large windows. Stylish kitchen with cabinets in the perfect warm off-white (no stark, cold white here!), granite countertops, & stainless appliances including a chef-worthy gas range. Refrigerator, washer, & dryer remain, truly move-in ready. Two spacious bedroom suites, each with its own full bath & spacious closet. The larger primary suite has decorative ceiling molding for a truly sophisticated feel. The primary bath is spacious with dual vanity sinks & an oversized walk-in shower. Convenient upstairs laundry, no hauling clothes up & downstairs! Enjoy outdoor dining or an evening glass of wine on the private rear patio. Detached one-car garage is perfect for parking or storage. A perfect blend of comfort, convenience & style in one of Charlotte’s most exciting communities. This is the perfect place to start your next chapter!
Property Summary
| Property Type: | Residential | Property Subtype : | Townhouse |
| Year Built : | 2013 | Construction Type : | Site Built |
| Lot Size : | 0.05 Acres | Living Area : | 1,260 sqft |
Property Features
- Garage
- Attic Stairs Pulldown
- Breakfast Bar
- Cable Prewire
- Open Floorplan
- Pantry
- Walk-In Closet(s)
- Insulated Window(s)
Appliances
- Dishwasher
- Disposal
- Exhaust Fan
- Microwave
- Refrigerator
More Information
- Construction : Fiber Cement, Wood
- Roof : Architectural Shingle
- Parking : Detached Garage, Garage Door Opener, Garage Faces Rear, On Street
- Heating : Central, Natural Gas
- Cooling : Ceiling Fan(s), Central Air
- Water Source : City
- Road : Private Maintained Road
- Listing Terms : Cash, Conventional, FHA, VA Loan
Based on information submitted to the MLS GRID as of 11-07-2025 07:24:05 UTC All data is obtained from various sources and may not have been verified by broker or MLS GRID. Supplied Open House Information is subject to change without notice. All information should be independently reviewed and verified for accuracy. Properties may or may not be listed by the office/agent presenting the information.
