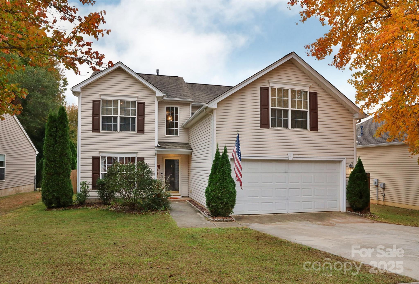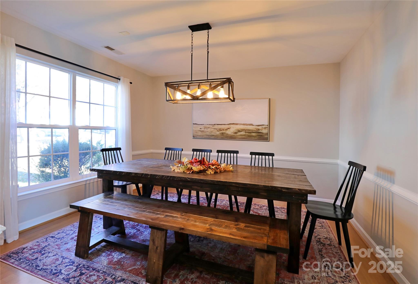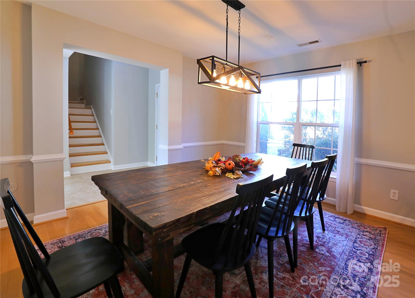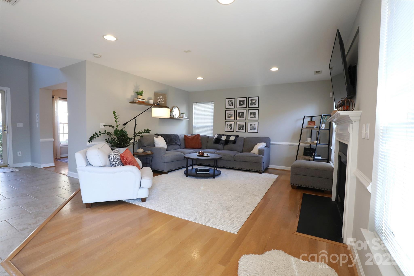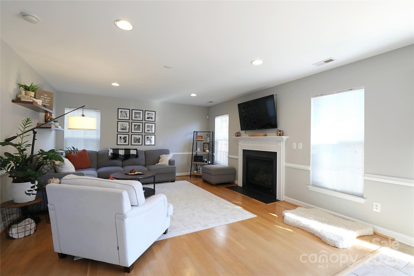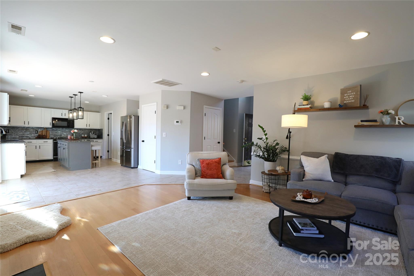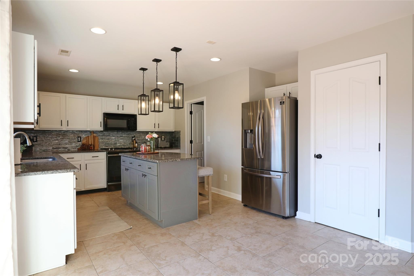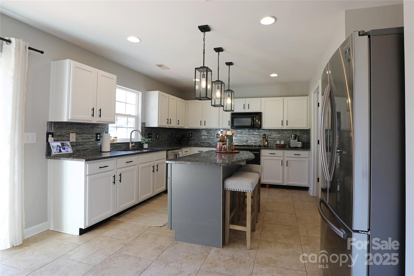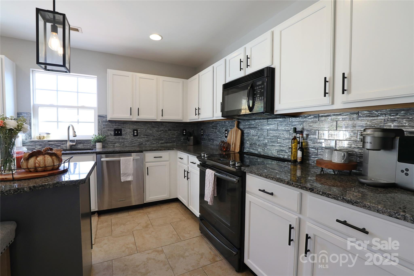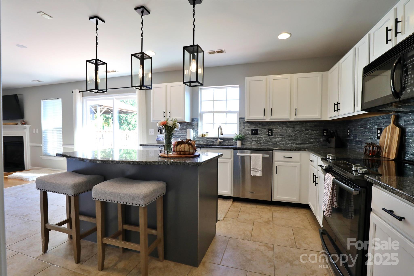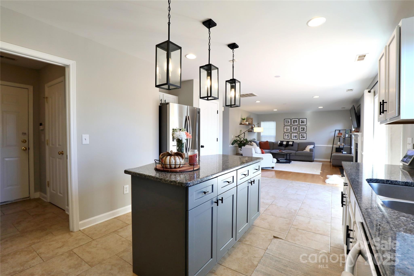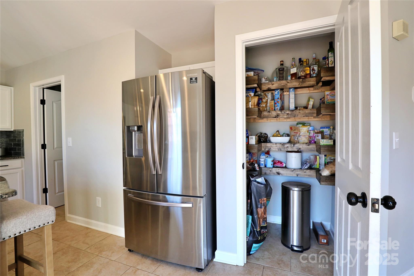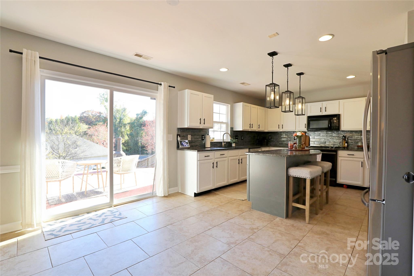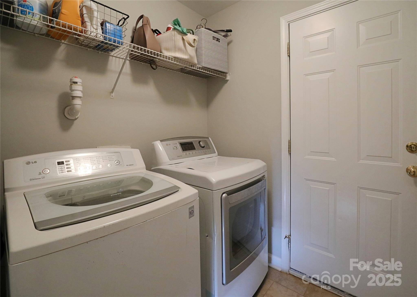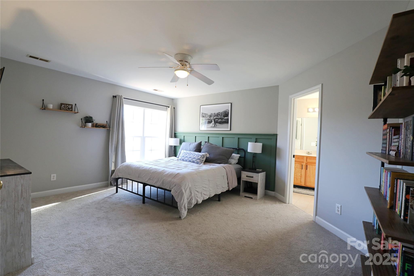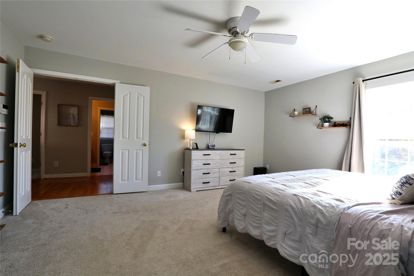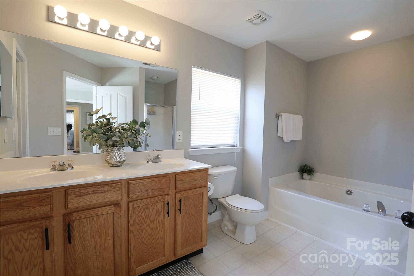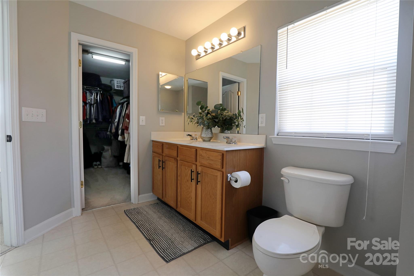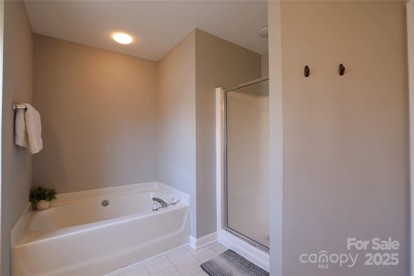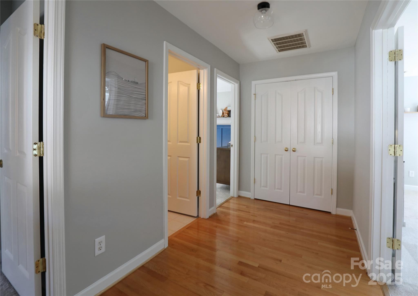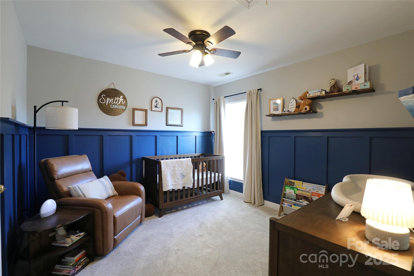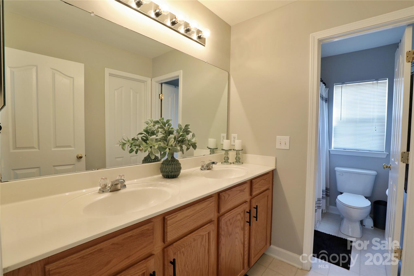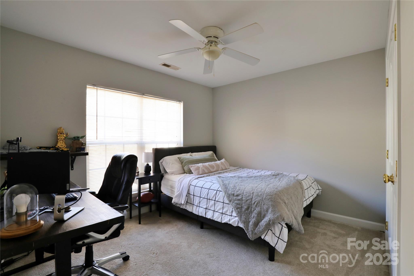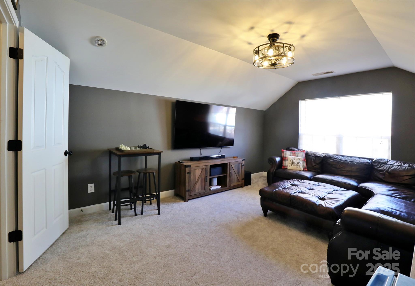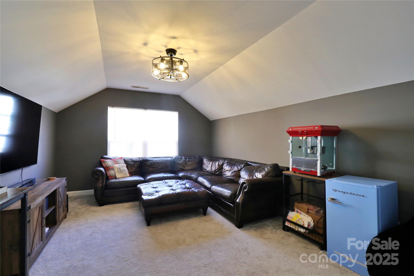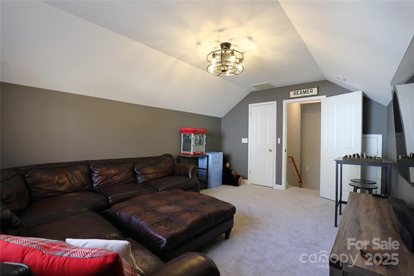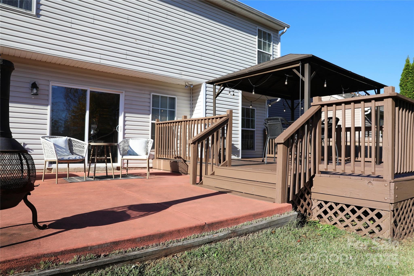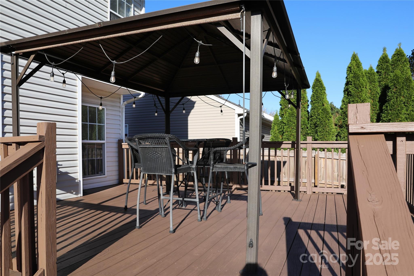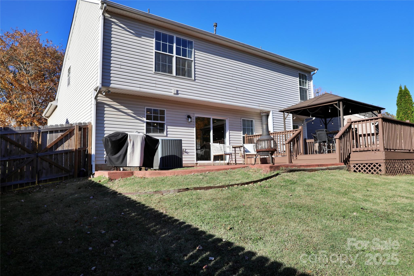9010 Pembroke Court
9010 Pembroke Court
Fort Mill, SC 29707- Bedrooms: 4
- Bathrooms: 3
- Lot Size: 0.19 Acres
Description
Welcome home! You will LOVE this location just minutes from Ballantyne and surrounded by shopping, dining, entertainment, and medical! This beautifully updated 4-bedroom 2.5-bathroom home has a well-designed floor plan with abundant natural light, 9 ft ceilings, and an open flow perfect for entertaining or just relaxing. Enjoy a large patio (redone in 2021) that connects to an oversized deck with gazebo cover. Newly added retaining wall in 2023, expanding the level yard area. Kitchen features custom island and updated with new lighting (2023), custom painted cabinetry (2023), custom wood shelving in pantry (2025), granite counters, and custom glass tile backsplash. New paint throughout and new carpet in 2023! Custom board-and-batten feature wall in primary bedroom and rear secondary bedroom. Spacious primary bath features dual vanity and walk-in shower. 4th bedroom is currently used as a Bonus room but has walk-in closet and offers flexibility for a wide variety of uses! Don’t miss the new Costco & Target nearby as you enjoy the low SC taxes. Less than 2 miles to RedStone shopping area, 5 miles to The Amp Ballantyne, 5 miles to Blakeney Shopping Center, 7 miles to Stonecrest Shopping Center, 8 miles to Waverly Shopping Center, 13 miles to Southpark Shopping Center, 17 miles to uptown Charlotte and 20 miles to CLT Airport. The neighborhood enjoys an outdoor pool, playground, and sidewalks! Roof 2018. HVAC 2021. Floor plan available in MLS attachments and upon request.
Property Summary
| Property Type: | Residential | Property Subtype : | Single Family Residence |
| Year Built : | 2004 | Construction Type : | Site Built |
| Lot Size : | 0.19 Acres | Living Area : | 2,152 sqft |
Property Features
- Garage
- Attic Stairs Pulldown
- Built-in Features
- Entrance Foyer
- Kitchen Island
- Pantry
- Walk-In Closet(s)
- Insulated Window(s)
- Fireplace
- Deck
- Front Porch
- Patio
Appliances
- Dishwasher
- Electric Range
- Gas Water Heater
- Microwave
- Plumbed For Ice Maker
More Information
- Construction : Vinyl
- Roof : Architectural Shingle
- Parking : Attached Garage, Garage Door Opener, Garage Faces Front
- Heating : Central, Forced Air, Natural Gas
- Cooling : Central Air
- Water Source : County Water
- Road : Publicly Maintained Road
- Listing Terms : Cash, Conventional, FHA, VA Loan
Based on information submitted to the MLS GRID as of 11-07-2025 14:10:05 UTC All data is obtained from various sources and may not have been verified by broker or MLS GRID. Supplied Open House Information is subject to change without notice. All information should be independently reviewed and verified for accuracy. Properties may or may not be listed by the office/agent presenting the information.
