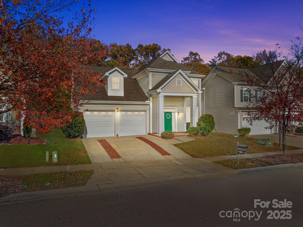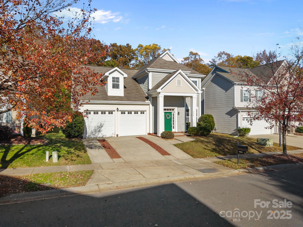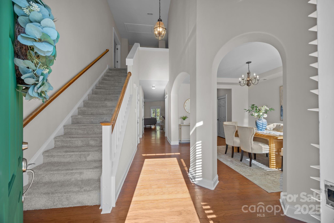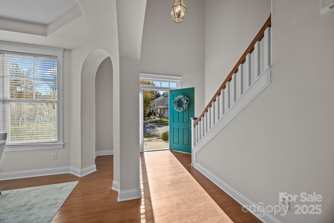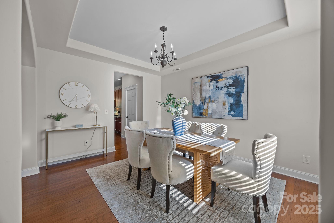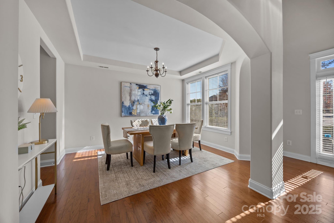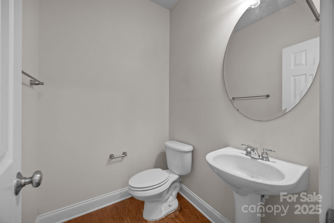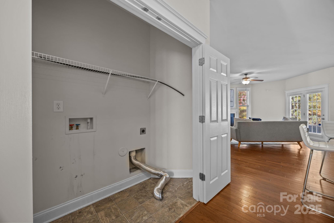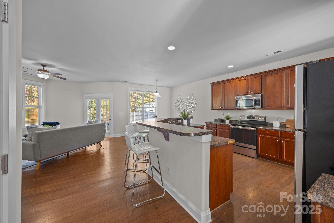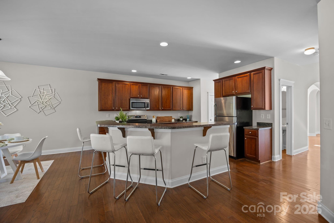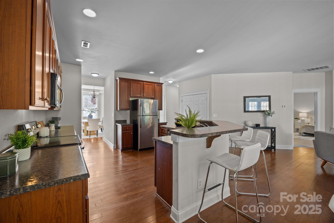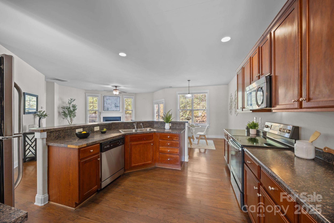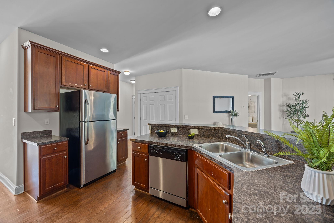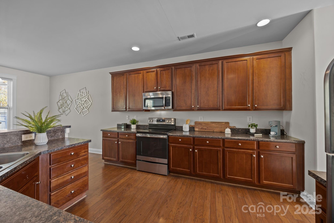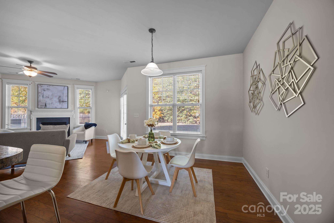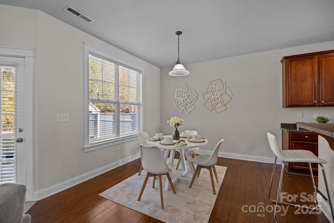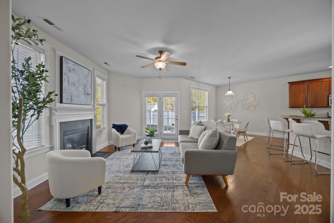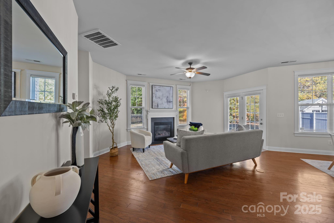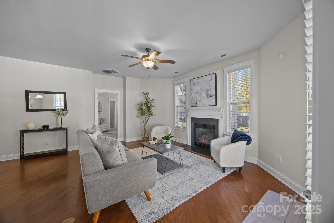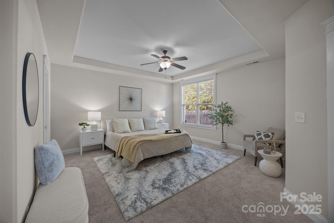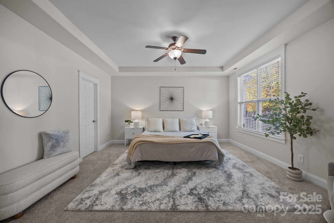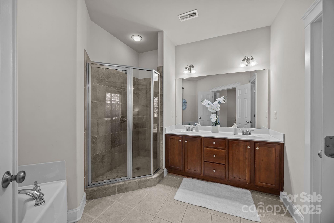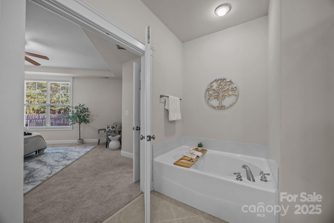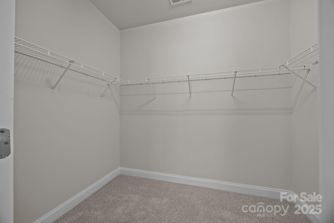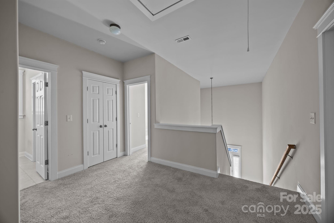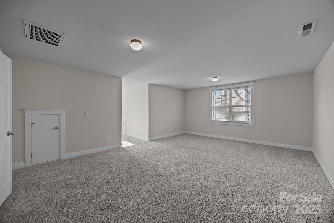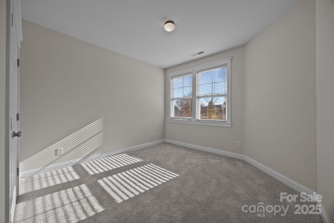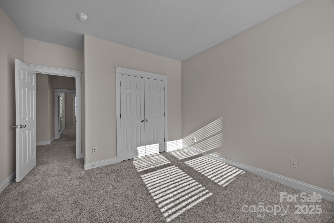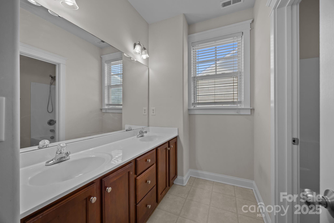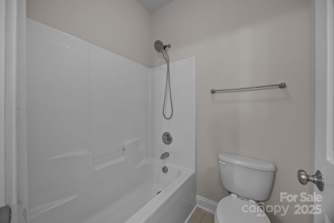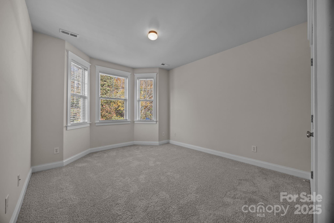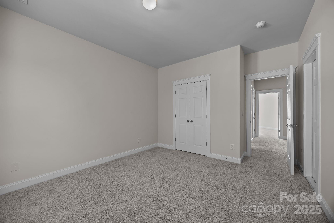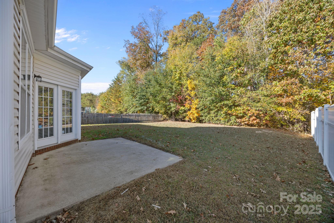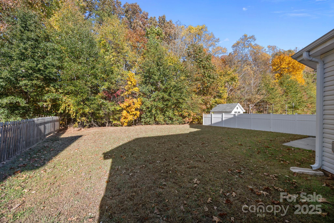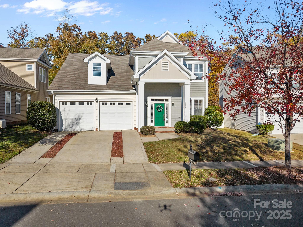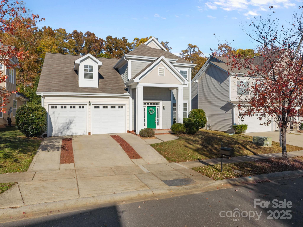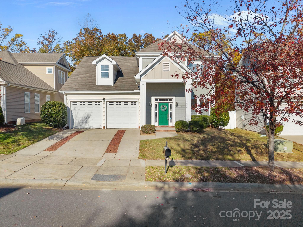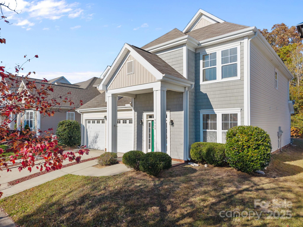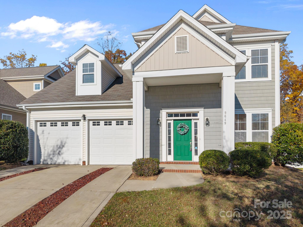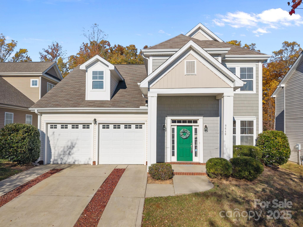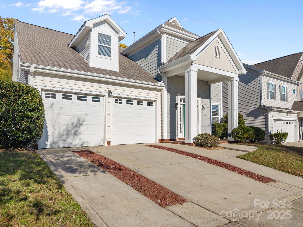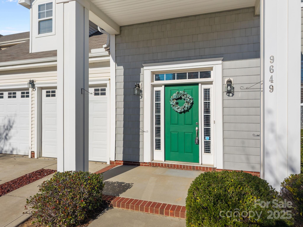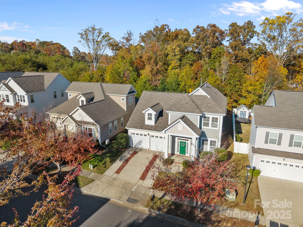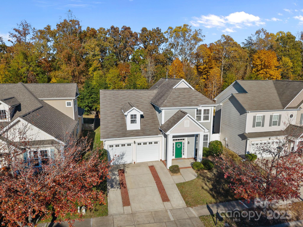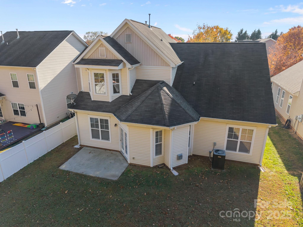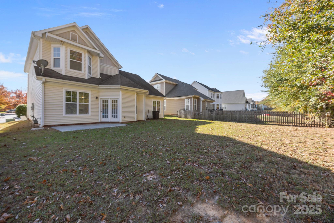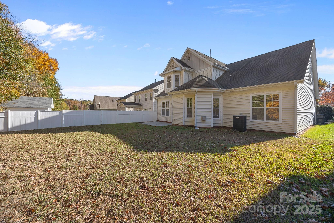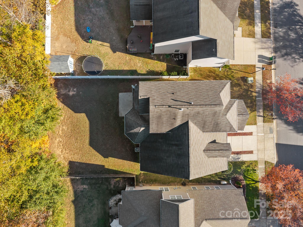9649 Long Hill Drive
9649 Long Hill Drive
Charlotte, NC 28214- Bedrooms: 4
- Bathrooms: 3
- Lot Size: 0.15 Acres
Description
Step inside this beautiful home featuring a bright, airy layout that maximizes every square foot. The open floorplan is enhanced by elegant archways, neutral colors, and wood flooring throughout the main living areas. The spacious living room—anchored by a cozy fireplace—flows seamlessly into the kitchen, complete with a large breakfast bar/island, generous cabinet storage, and ample counter space. A sunny breakfast area overlooks the back patio, perfect for enjoying your morning coffee or casual meals. The main-level primary suite offers a relaxing retreat with a tray ceiling, walk-in closet, soaking tub, and separate shower. Upstairs, you’ll find two additional bedrooms, a full bath, a versatile bonus room, and a loft area ideal for work or play—plus a convenient walk-in storage room. Enjoy outdoor living with a patio and a partially fenced backyard. Additional features include a two-car garage and timeless design details that make this home feel warm and inviting.
Property Summary
| Property Type: | Residential | Property Subtype : | Single Family Residence |
| Year Built : | 2006 | Construction Type : | Site Built |
| Lot Size : | 0.15 Acres | Living Area : | 2,702 sqft |
Property Features
- Garage
- Breakfast Bar
- Entrance Foyer
- Garden Tub
- Open Floorplan
- Storage
- Walk-In Closet(s)
- Fireplace
- Patio
Appliances
- Dishwasher
- Disposal
- Electric Range
- Gas Water Heater
- Microwave
More Information
- Construction : Vinyl
- Parking : Driveway, Attached Garage, Garage Faces Front
- Heating : Central
- Cooling : Central Air
- Water Source : City
- Road : Publicly Maintained Road
- Listing Terms : Cash, Conventional, FHA, VA Loan
Based on information submitted to the MLS GRID as of 11-06-2025 22:20:05 UTC All data is obtained from various sources and may not have been verified by broker or MLS GRID. Supplied Open House Information is subject to change without notice. All information should be independently reviewed and verified for accuracy. Properties may or may not be listed by the office/agent presenting the information.
