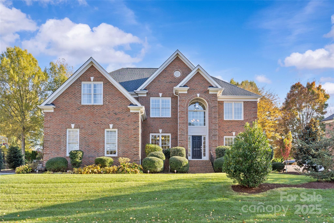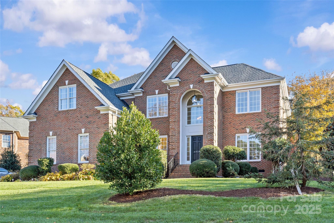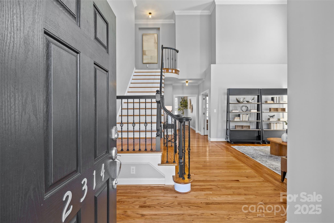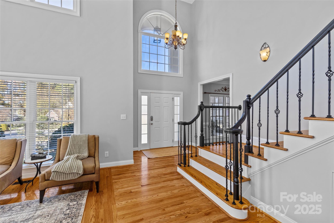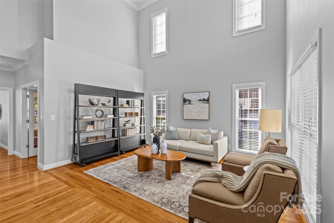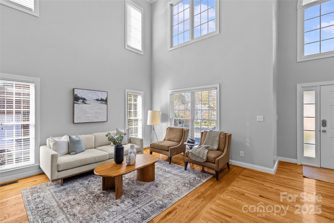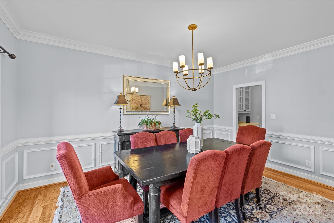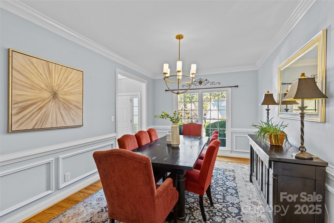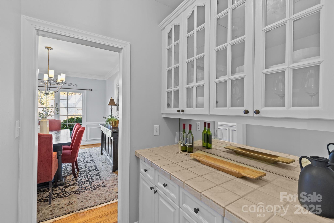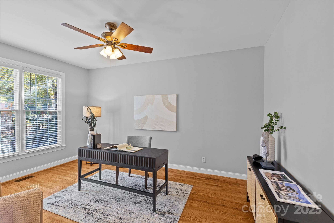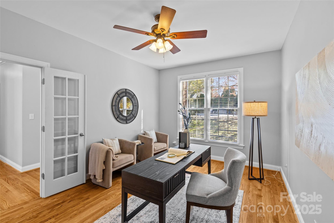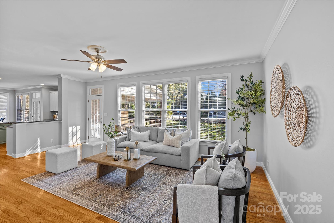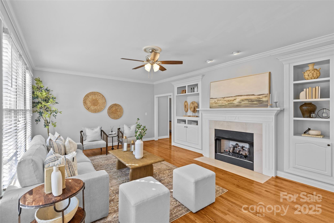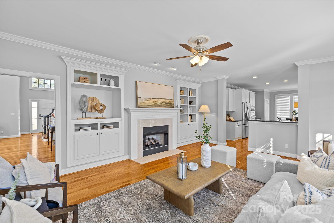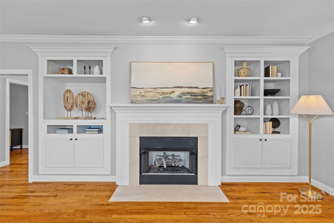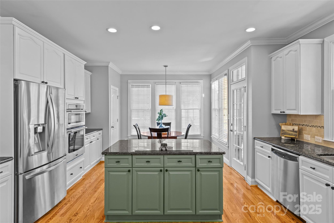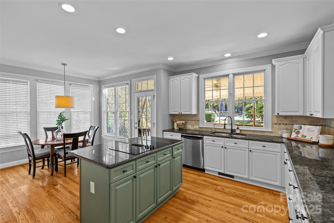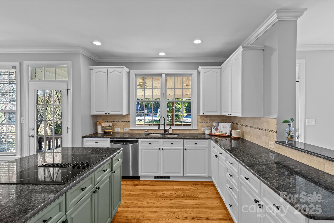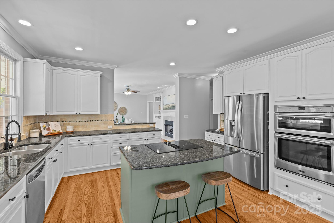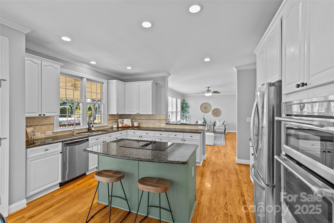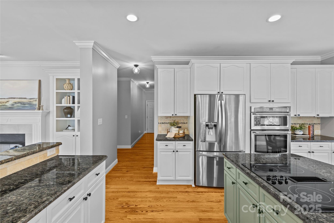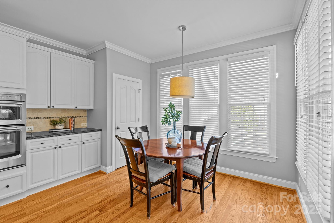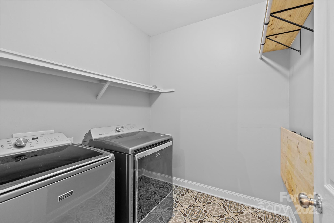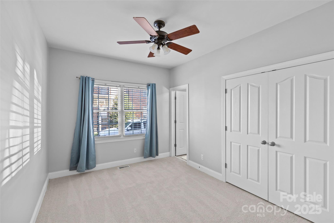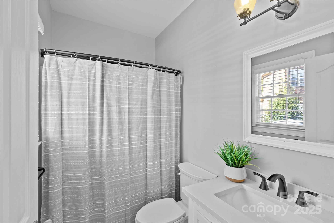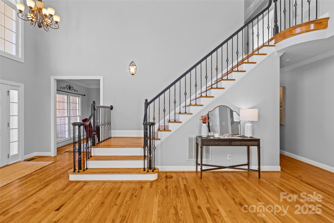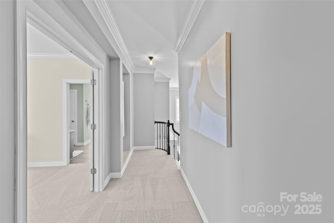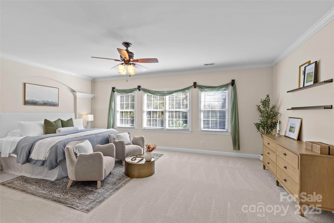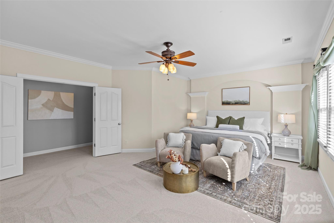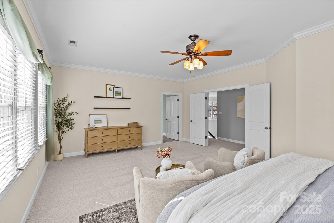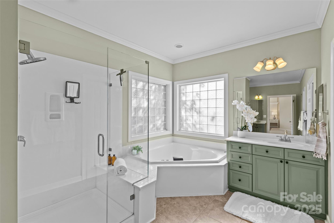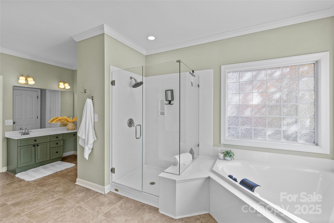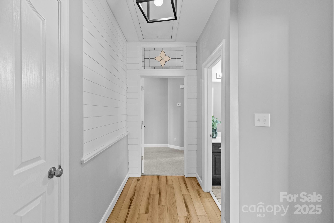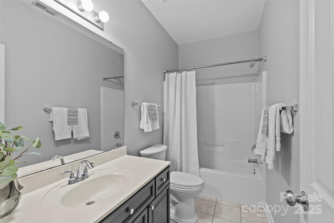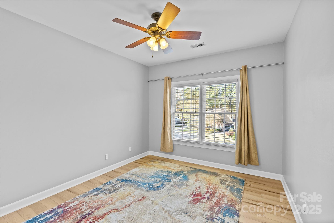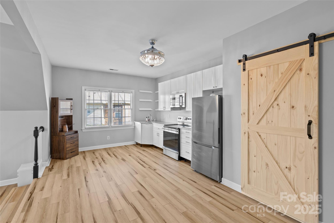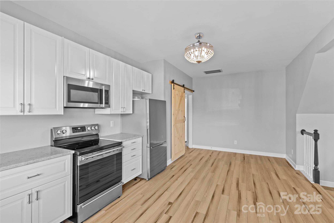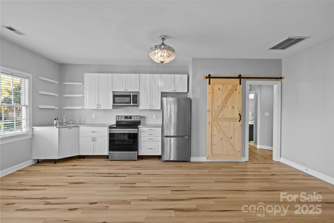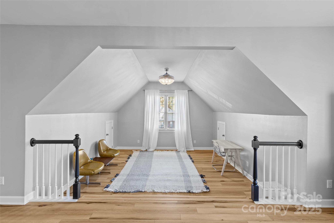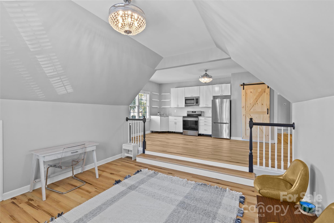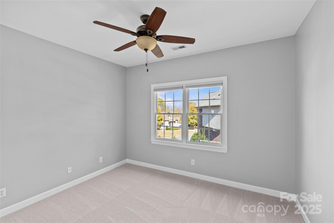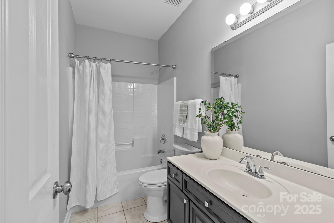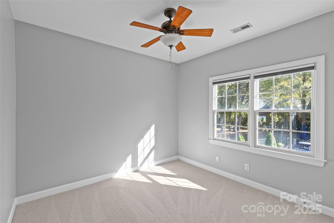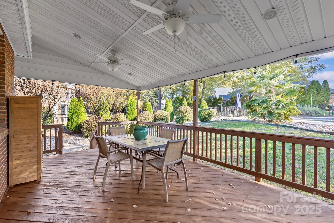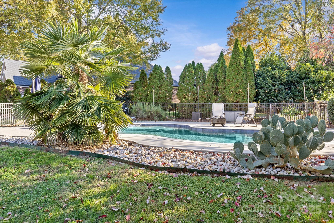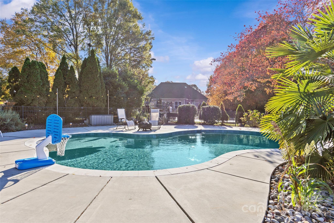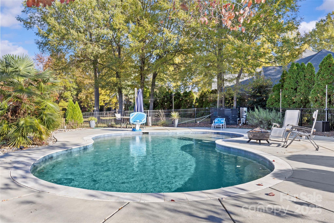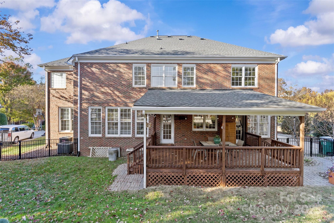2314 Flagstick Drive
2314 Flagstick Drive
Matthews, NC 28104- Bedrooms: 5
- Bathrooms: 5
- Lot Size: 0.38 Acres
Description
Stunning full-brick 5 BR / 5 BA home in desirable Emerald Lake Golf Community! One of the few homes in the neighborhood with a private pool, this property offers flexible living, timeless design, and resort-style outdoor space. The foyer opens to a spacious two-story living room featuring soaring ceilings and a grand open staircase that creates a dramatic first impression. A secondary staircase near the service area adds convenient access between floors. The main level includes a private study, guest suite with private bath, and a powder room for guests. The open layout connects formal dining, kitchen, and family areas—ideal for entertaining. Upstairs, a bedroom, bath, and bonus room have been transformed into a complete in-law suite / second living area with kitchenette—perfect for multi-generational living or extended stays. The primary suite includes two walk-in closets, a sitting area, and a luxurious bath with dual vanities and soaking tub. Two additional bedrooms share a full hall bath. Outdoors, enjoy your private pool (2019), surrounded by a large deck, covered porch, and lush landscaping with accent lighting. Major improvements include roof (2021), two HVAC units (2018), and new sod and landscaping (2022). Located minutes from Matthews, Mint Hill, and Stallings, this home offers easy access to I-485, with shopping and dining nearby at Union Commons, Sycamore Commons, and Sun Valley. Close to Crooked Creek and Beatty Parks, and part of the peaceful Emerald Lake Golf neighborhood—this home delivers the best in space, setting, and style!
Property Summary
| Property Type: | Residential | Property Subtype : | Single Family Residence |
| Year Built : | 1999 | Construction Type : | Site Built |
| Lot Size : | 0.38 Acres | Living Area : | 4,184 sqft |
Property Features
- Garage
- Breakfast Bar
- Built-in Features
- Cable Prewire
- Drop Zone
- Garden Tub
- Kitchen Island
- Pantry
- Walk-In Closet(s)
- Walk-In Pantry
- Insulated Window(s)
- Skylight(s)
- Fireplace
- Covered Patio
- Deck
- Front Porch
- Patio
Appliances
- Dishwasher
- Disposal
- Dual Flush Toilets
- Electric Cooktop
- Electric Oven
- Electric Water Heater
- Microwave
- Plumbed For Ice Maker
- Self Cleaning Oven
- Tankless Water Heater
- Wall Oven
More Information
- Construction : Brick Full
- Roof : Architectural Shingle
- Parking : Driveway, Attached Garage, Garage Door Opener, Garage Faces Side
- Heating : Central, Forced Air, Natural Gas
- Cooling : Ceiling Fan(s), Central Air, Electric
- Water Source : County Water
- Road : Publicly Maintained Road
- Listing Terms : Cash, Conventional, FHA, VA Loan
Based on information submitted to the MLS GRID as of 11-06-2025 22:24:06 UTC All data is obtained from various sources and may not have been verified by broker or MLS GRID. Supplied Open House Information is subject to change without notice. All information should be independently reviewed and verified for accuracy. Properties may or may not be listed by the office/agent presenting the information.
