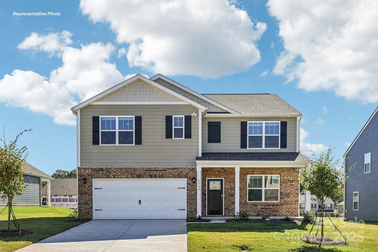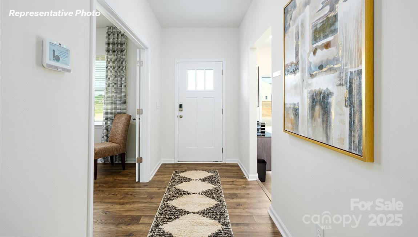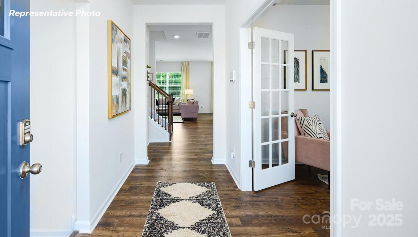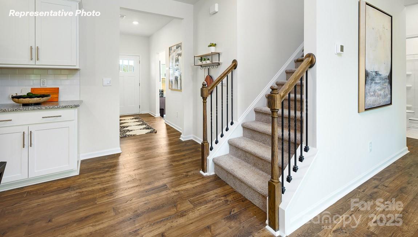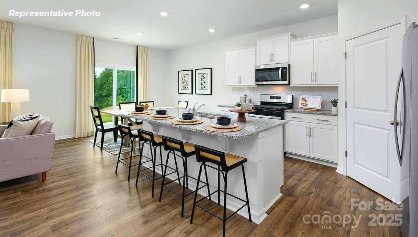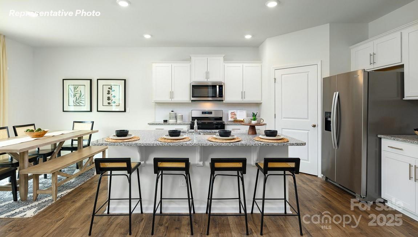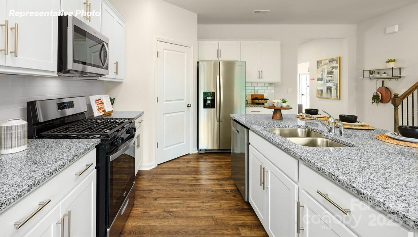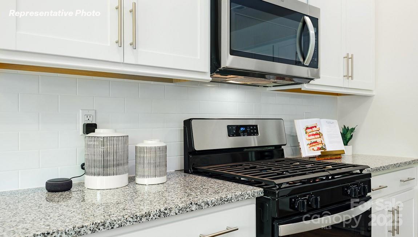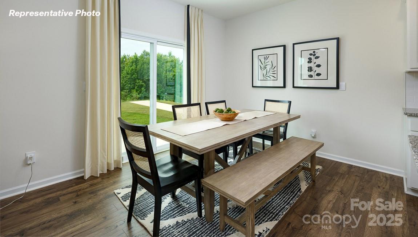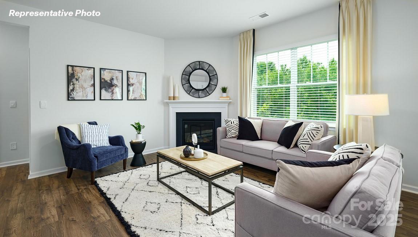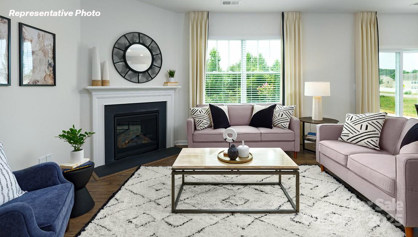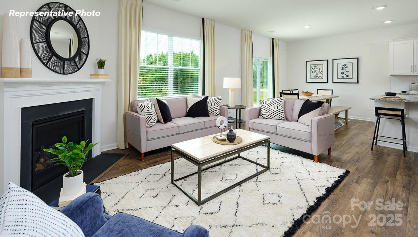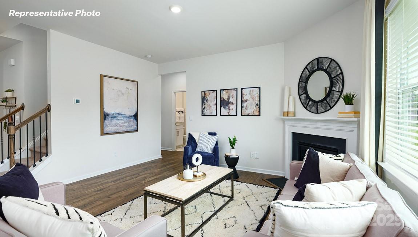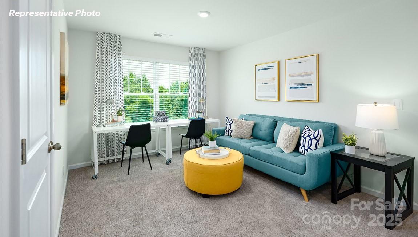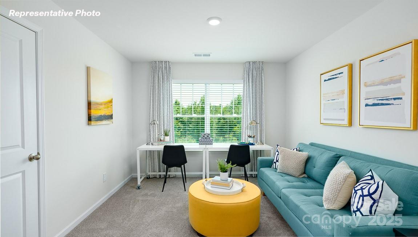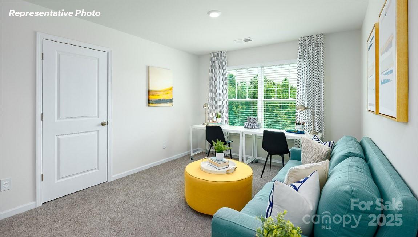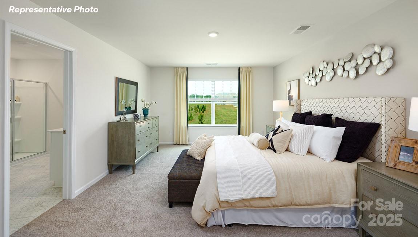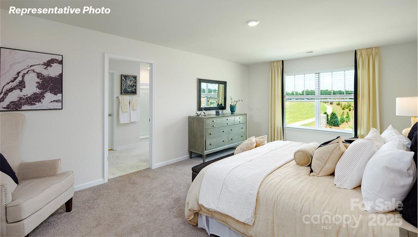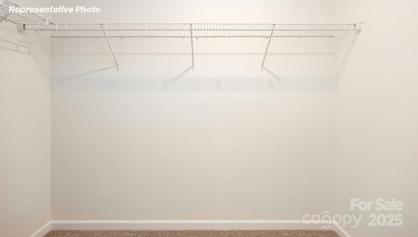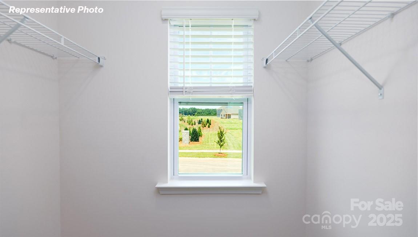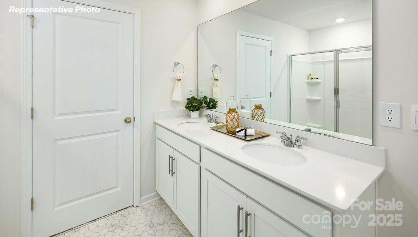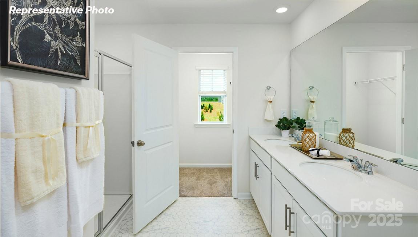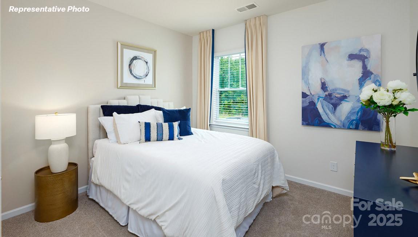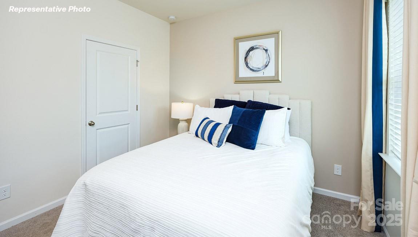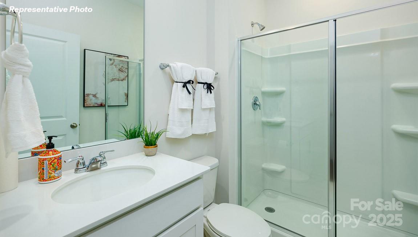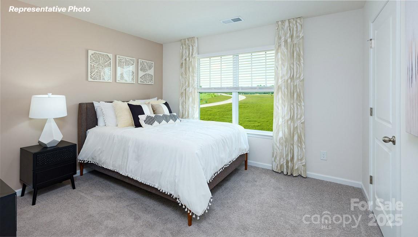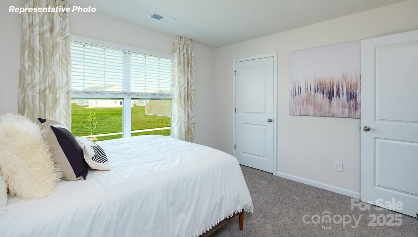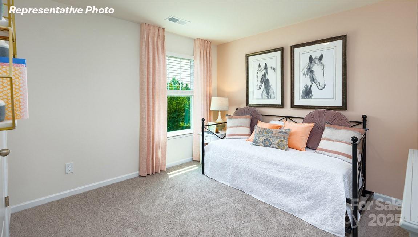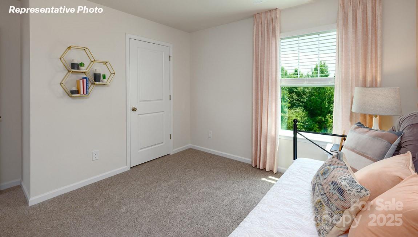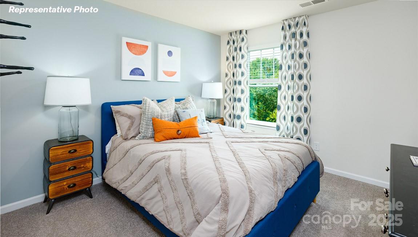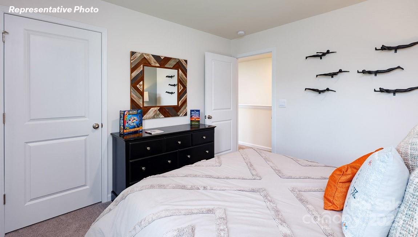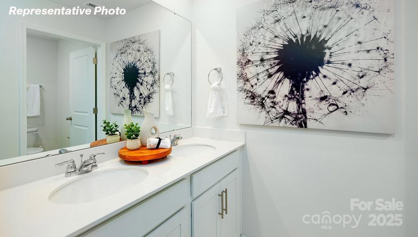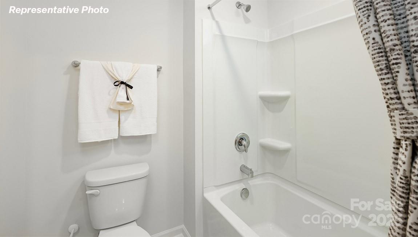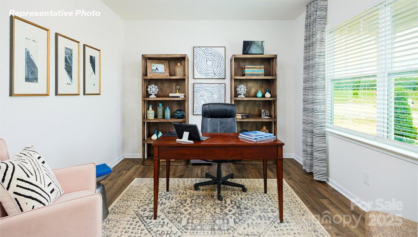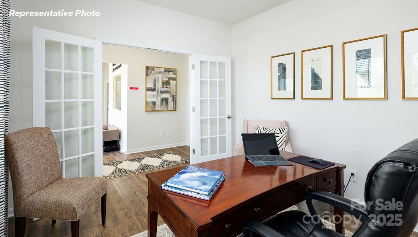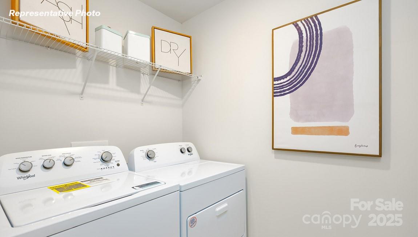9229 Poquoson Drive
9229 Poquoson Drive
Gastonia, NC 28056- Bedrooms: 5
- Bathrooms: 3
- Lot Size: 0.28 Acres
Description
Come see 9229 Poquoson Drive in Gastonia, North Carolina. The Hayden is one of our two-story plans featured at Nolen Farm in Gastonia, North Carolina. This spacious and modern two-story home features five bedrooms, three bathrooms, and a two-car garage. Upon entering the home, you’ll be greeted by an inviting foyer leading into the center of the home with a connecting home office off to the side. This open-concept space features a large living room, dining area, and functional kitchen. The kitchen is equipped with a walk-in pantry, stainless steel appliances, and center island with a breakfast bar. Also located on the first floor off the living room is a convenient guest bedroom and full bathroom. The second floor of the Hayden features a spacious primary suite, complete with a walk-in closet and full bathroom with dual vanities. The additional three bedrooms on this floor share a third full bathroom. There is also an upstairs loft space perfect for family entertainment, gaming, or a cozy reading area. With its luxurious design and versatility, the Hayden is the perfect place to call home. Photos are representative.
Property Summary
| Property Type: | Residential | Property Subtype : | Single Family Residence |
| Year Built : | 2025 | Construction Type : | Site Built |
| Lot Size : | 0.28 Acres | Living Area : | 2,454 sqft |
Property Features
- Garage
- Attic Stairs Pulldown
- Breakfast Bar
- Cable Prewire
- Kitchen Island
- Open Floorplan
- Pantry
- Walk-In Closet(s)
- Walk-In Pantry
- Insulated Window(s)
- Fireplace
- Patio
Appliances
- Dishwasher
- Disposal
- Electric Water Heater
- Gas Range
- Microwave
- Plumbed For Ice Maker
More Information
- Construction : Stone Veneer, Vinyl
- Roof : Architectural Shingle
- Parking : Driveway, Attached Garage
- Heating : Central
- Cooling : Central Air
- Water Source : City
- Road : Dedicated to Public Use Pending Acceptance
Based on information submitted to the MLS GRID as of 11-06-2025 21:25:05 UTC All data is obtained from various sources and may not have been verified by broker or MLS GRID. Supplied Open House Information is subject to change without notice. All information should be independently reviewed and verified for accuracy. Properties may or may not be listed by the office/agent presenting the information.
