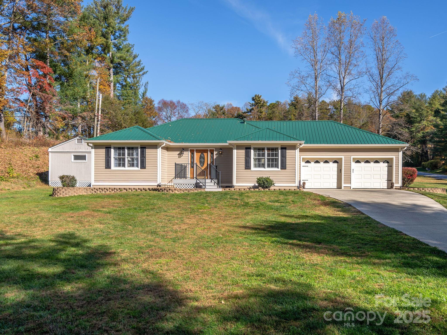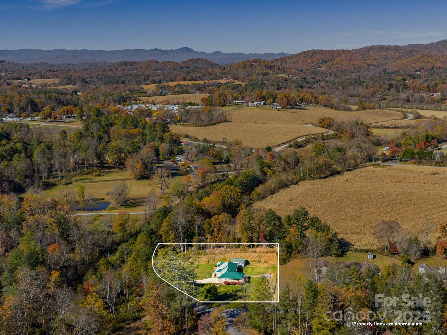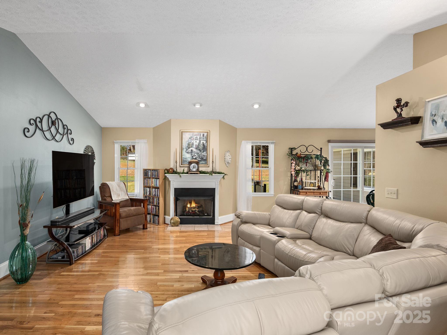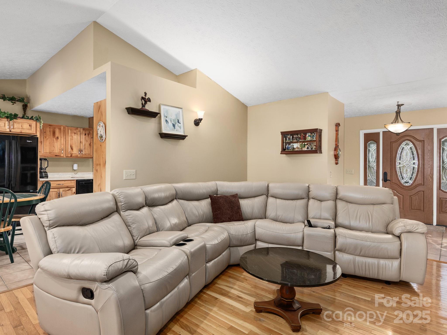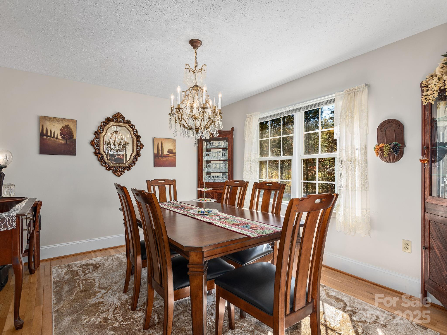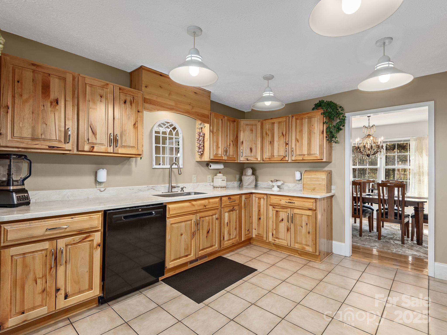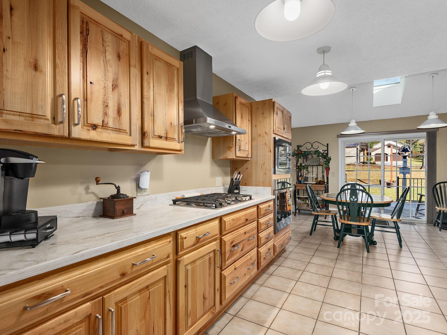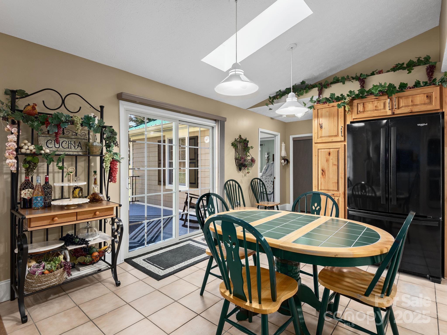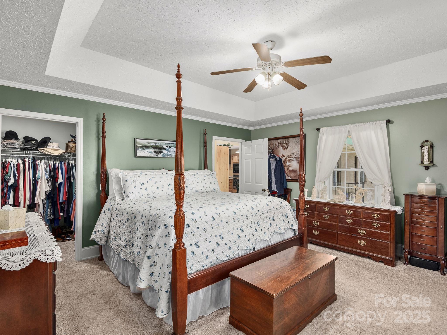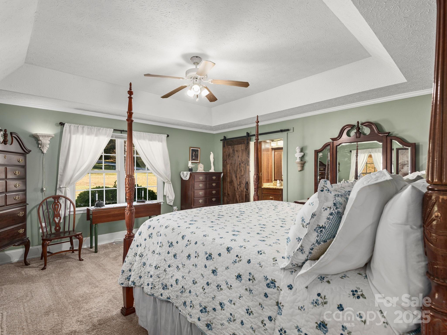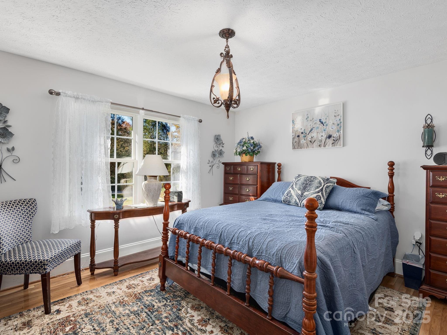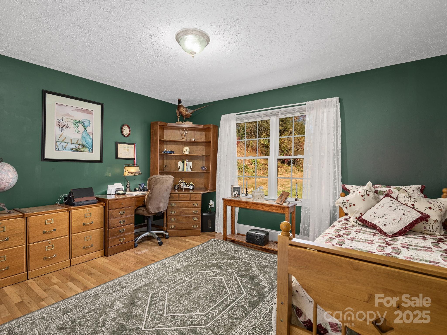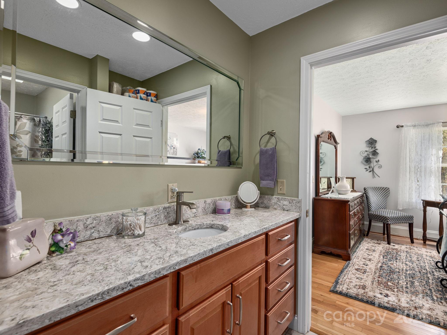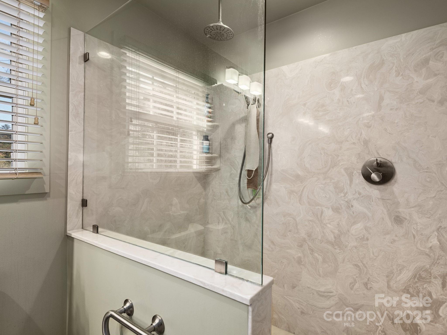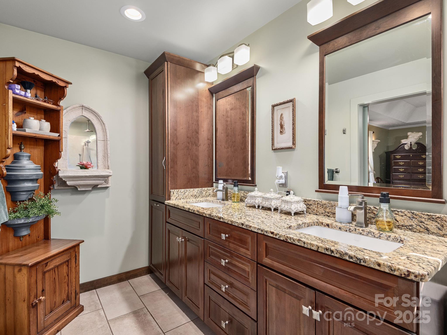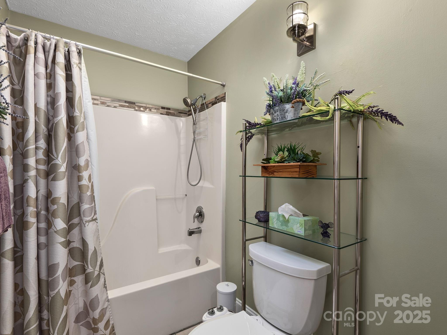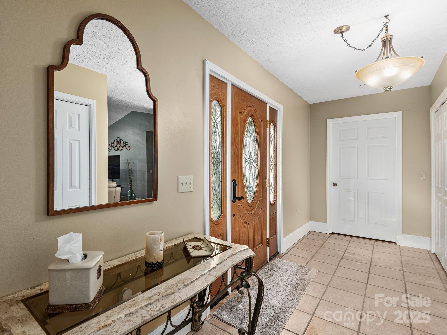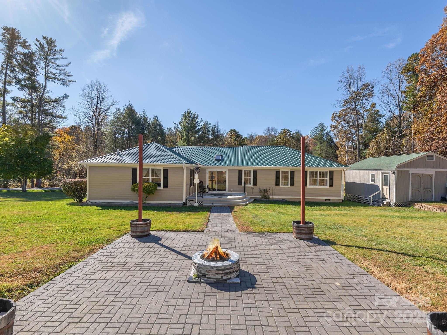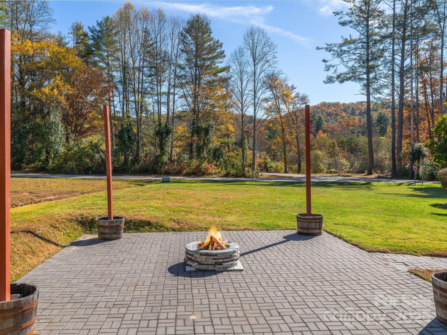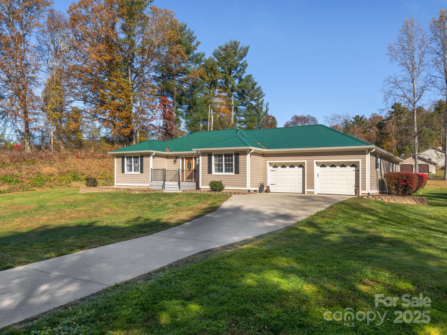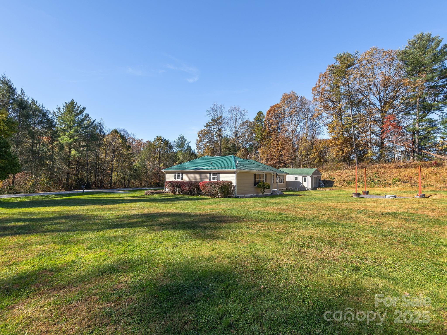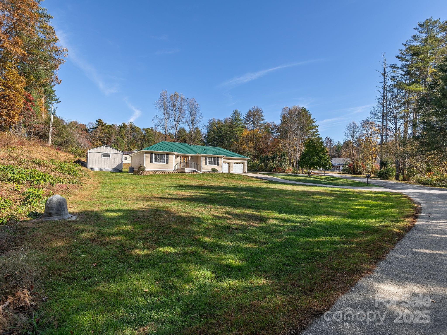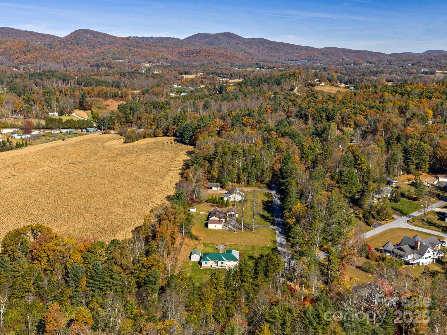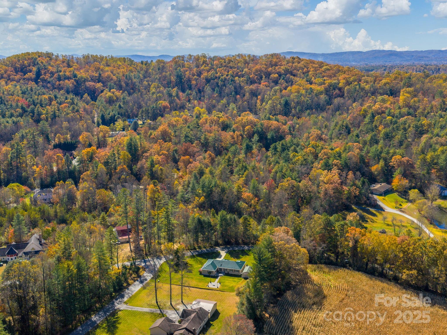201 Sean Way
201 Sean Way
Hendersonville, NC 28792- Bedrooms: 3
- Bathrooms: 2
- Lot Size: 0.76 Acres
Description
Welcome to Sherman Estates—where peaceful living meets effortless convenience, just minutes from the charm of downtown Hendersonville. Set on a beautiful ¾-acre corner lot, this home radiates warmth from the moment you arrive. The expansive, sun-dappled yard invites long afternoons outdoors—whether you're relaxing on the Trex front porch, entertaining on the rear deck, or gathering with friends around the brick patio and wood-burning fire pit under the stars. Inside, skylights provide natural light that dances across gleaming wood floors, guiding you through a thoughtfully designed split-bedroom layout that offers both openness and privacy. The spacious living room with its cozy fireplace feels made for connection, while the formal dining room and sunny breakfast area give you the flexibility to host and enjoy every kind of meal—from quiet mornings to lively dinner parties. The kitchen has been beautifully refreshed with new stainless appliances, including a convection wall oven, built-in microwave, gas cooktop, and refrigerator with ice and water dispenser—every detail designed for both style and function. Retreat to the primary suite, where heated bathroom floors add a touch of luxury to your morning routine. Practical upgrades throughout—a 2023 HVAC system, new water heater, new electrical panel, water softener, well purifier, and even an air-conditioned storage shed or workshop—ensure comfort and peace of mind for years to come. Tucked within a well-established, private neighborhood, this is more than just a house—it’s a place where life slows down just enough for you to savor it. Welcome home!
Property Summary
| Property Type: | Residential | Property Subtype : | Single Family Residence |
| Year Built : | 1999 | Construction Type : | Site Built |
| Lot Size : | 0.76 Acres | Living Area : | 1,902 sqft |
Property Features
- Cleared
- Corner Lot
- Level
- Garage
- Cable Prewire
- Entrance Foyer
- Garden Tub
- Open Floorplan
- Split Bedroom
- Walk-In Closet(s)
- Skylight(s)
- Fireplace
- Deck
- Front Porch
- Patio
Appliances
- Convection Oven
- Dishwasher
- Dryer
- Electric Water Heater
- Exhaust Hood
- Gas Cooktop
- Microwave
- Oven
- Refrigerator with Ice Maker
- Self Cleaning Oven
- Washer
- Washer/Dryer
- Water Softener
- Other
More Information
- Construction : Vinyl
- Roof : Metal
- Parking : Attached Garage
- Heating : Central, Electric, Forced Air
- Cooling : Central Air, Electric, Heat Pump
- Water Source : Well
- Road : Publicly Maintained Road
- Listing Terms : Cash, Conventional
Based on information submitted to the MLS GRID as of 11-06-2025 15:40:05 UTC All data is obtained from various sources and may not have been verified by broker or MLS GRID. Supplied Open House Information is subject to change without notice. All information should be independently reviewed and verified for accuracy. Properties may or may not be listed by the office/agent presenting the information.
