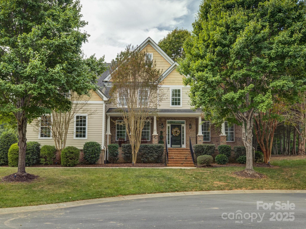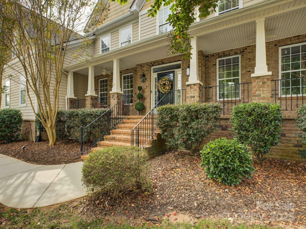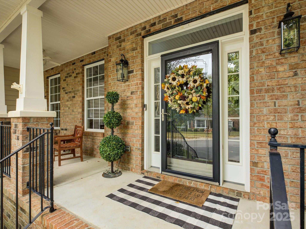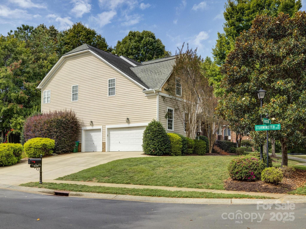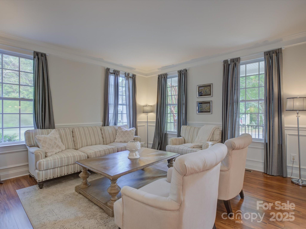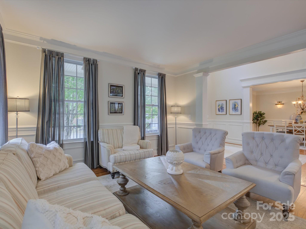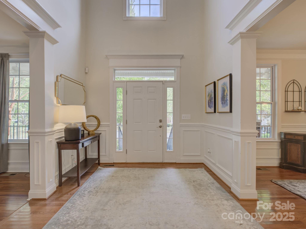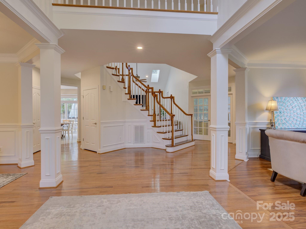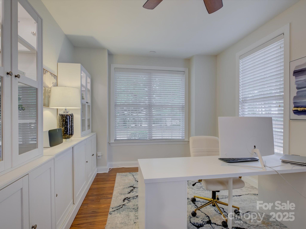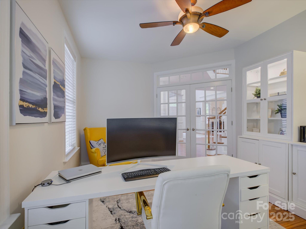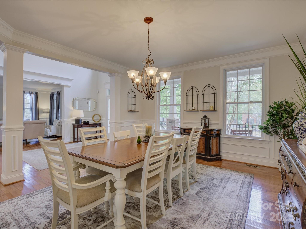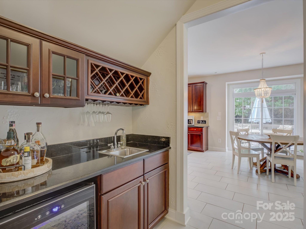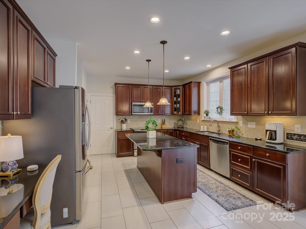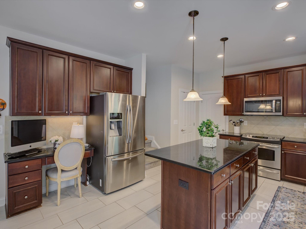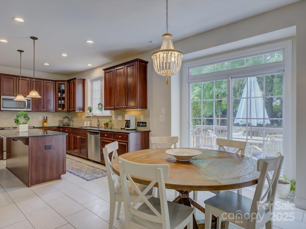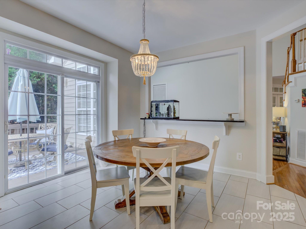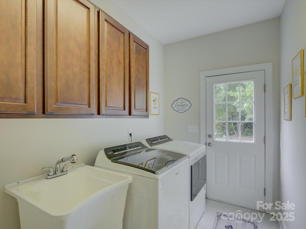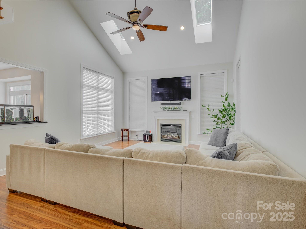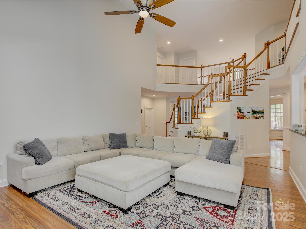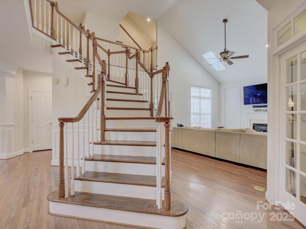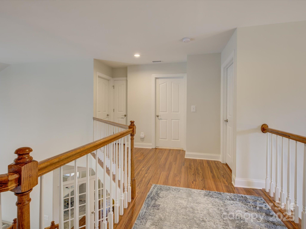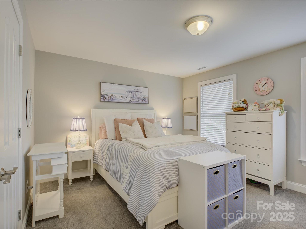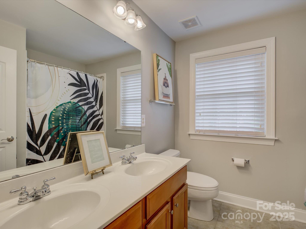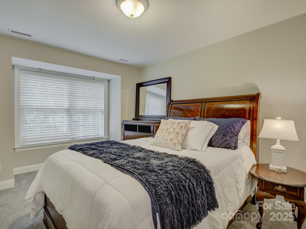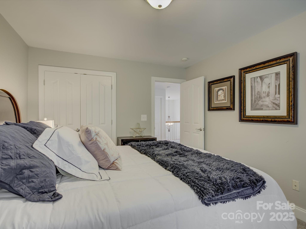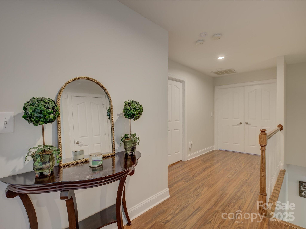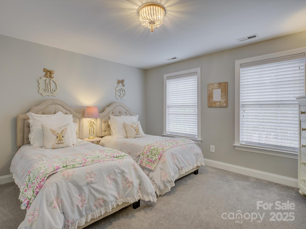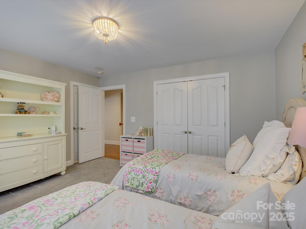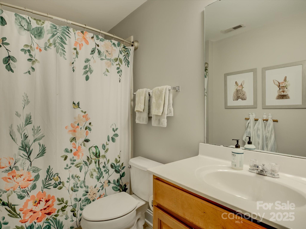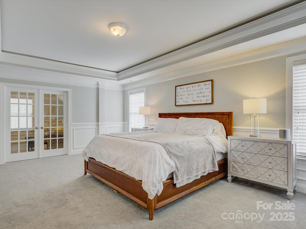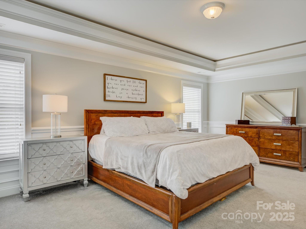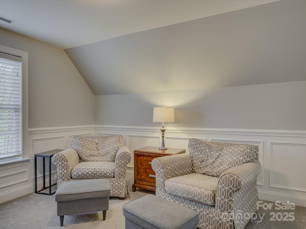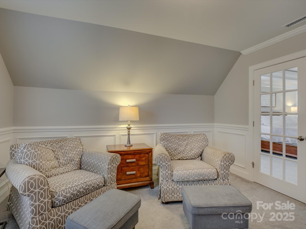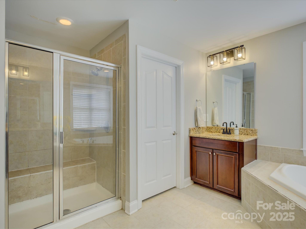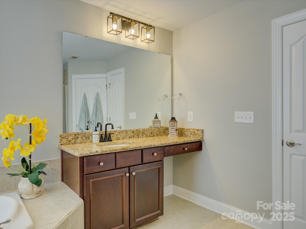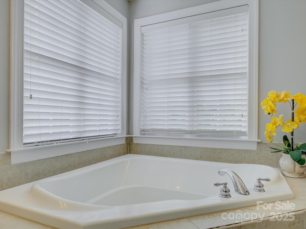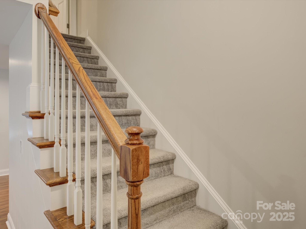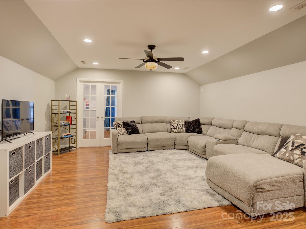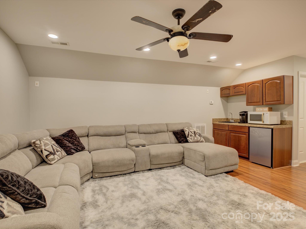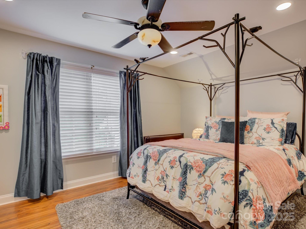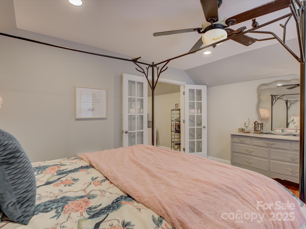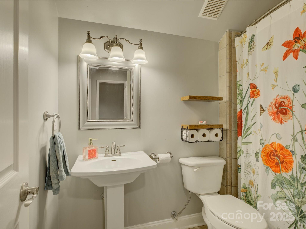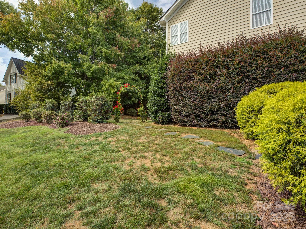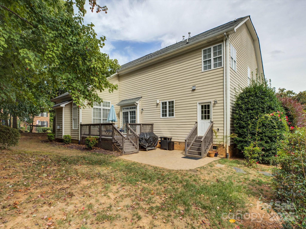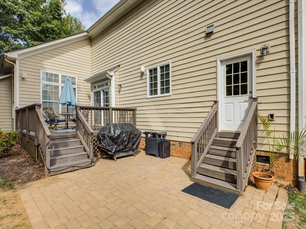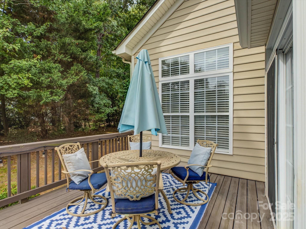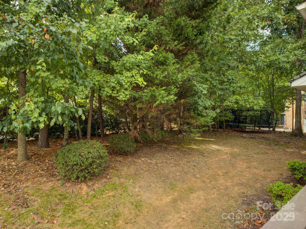8200 Sturminster Drive
8200 Sturminster Drive
Waxhaw, NC 28173- Bedrooms: 5
- Bathrooms: 5
- Lot Size: 0.314 Acres
Description
Welcome to this stunning 3-story home in the highly sought-after Quillen community of Waxhaw, offering nearly 4,800 square feet of beautifully designed living space on a premium corner lot. With 5 bedrooms and 4.5 baths, this property combines spacious luxury with everyday functionality. Step inside to find gorgeous hardwood floors throughout the main level and updated engineered hardwoods upstairs, with newer carpet in all bedrooms. The open-concept floor plan is filled with natural light, highlighted by vaulted skylight ceilings in the family room and a cozy gas fireplace—perfect for gatherings and relaxation. The chef’s kitchen seamlessly connects to a butler’s pantry featuring a wet bar sink and beverage fridge, ideal for entertaining. You'll love the convenience of a main floor laundry room that doubles as a drop zone AND has a utility sink. A formal dining room and dedicated home office with French doors add versatility and elegance to the main level. Upstairs, you’ll find spacious bedrooms, including a Jack-and-Jill suite & a private ensuite bedroom. The third floor provides a complete living retreat—featuring a full bedroom, bath, and bonus room—perfect for older kids, guests, or a private flex space. Additional highlights include a three-car garage, tankless water heater, abundant storage, and a thoughtfully designed layout that makes this home as functional as it is beautiful. Enjoy the best of Waxhaw living in a peaceful, established neighborhood close to top-rated schools, shopping, and dining.
Property Summary
| Property Type: | Residential | Property Subtype : | Single Family Residence |
| Year Built : | 2006 | Construction Type : | Site Built |
| Lot Size : | 0.314 Acres | Living Area : | 4,737 sqft |
Property Features
- Corner Lot
- Garage
- Fireplace
- Covered Patio
- Deck
- Front Porch
- Patio
- Rear Porch
Appliances
- Dishwasher
- Disposal
- Electric Oven
- Electric Range
- Gas Water Heater
- Ice Maker
- Microwave
- Refrigerator
More Information
- Construction : Brick Partial, Cedar Shake, Fiber Cement
- Roof : Composition
- Parking : Driveway, Attached Garage, Garage Faces Side, Keypad Entry
- Heating : Central, Natural Gas
- Cooling : Central Air
- Water Source : City
- Road : Publicly Maintained Road
- Listing Terms : Cash, Conventional, VA Loan
Based on information submitted to the MLS GRID as of 11-06-2025 13:05:05 UTC All data is obtained from various sources and may not have been verified by broker or MLS GRID. Supplied Open House Information is subject to change without notice. All information should be independently reviewed and verified for accuracy. Properties may or may not be listed by the office/agent presenting the information.
