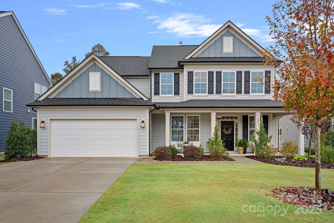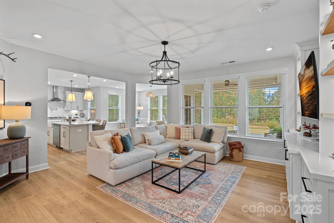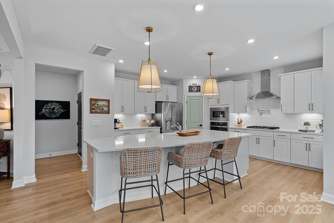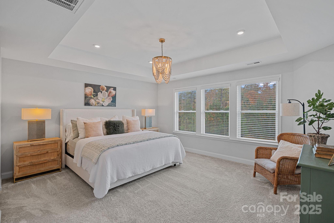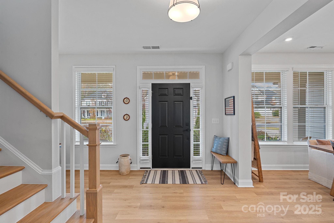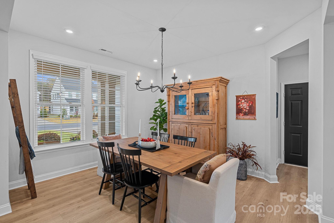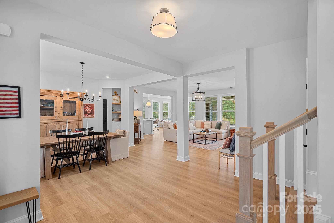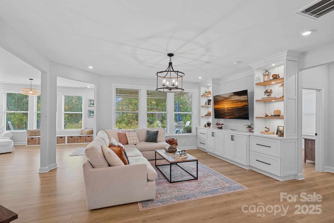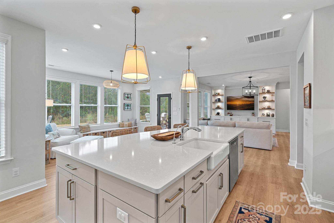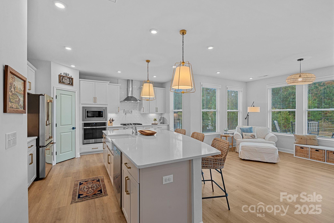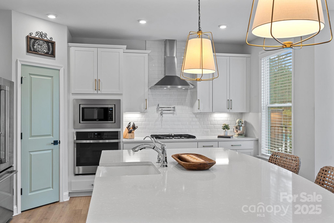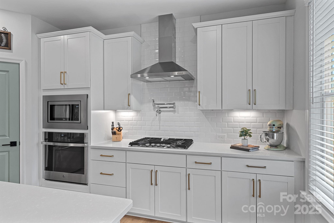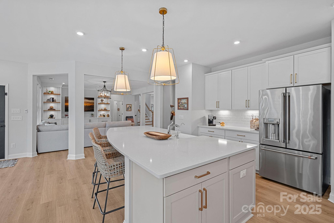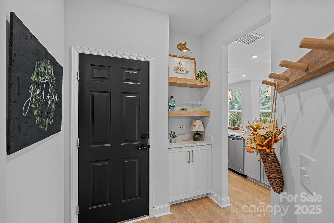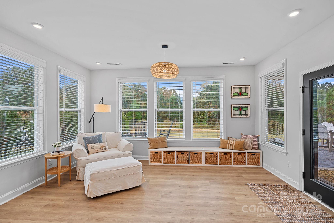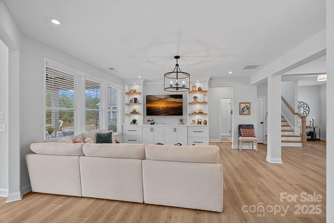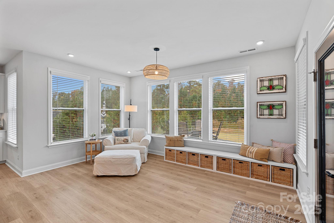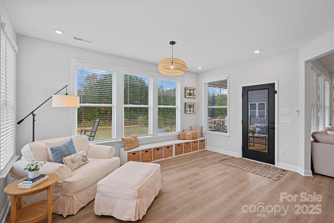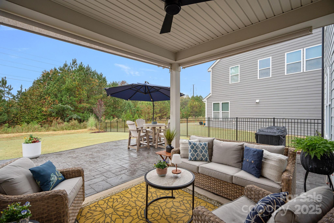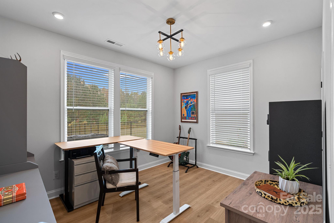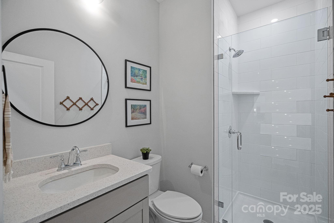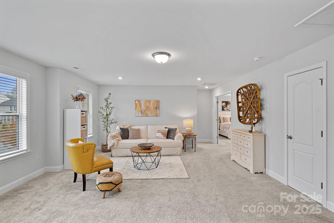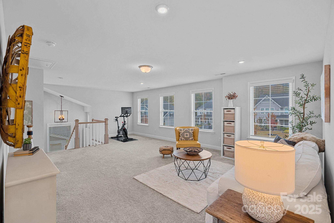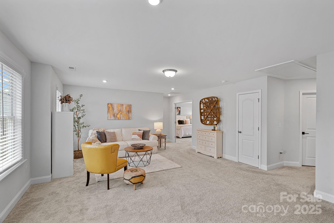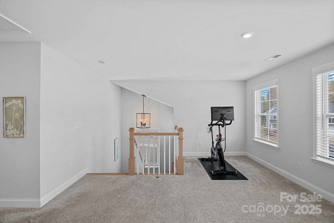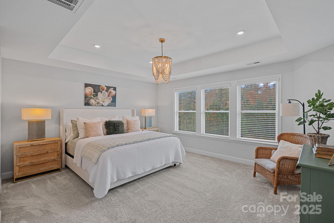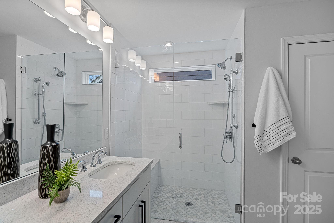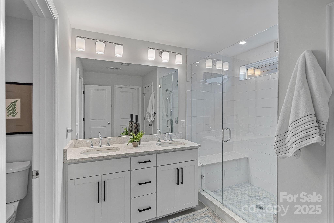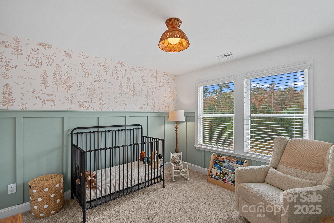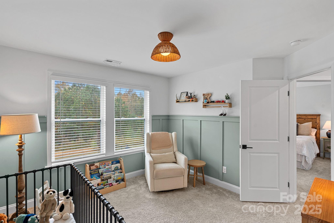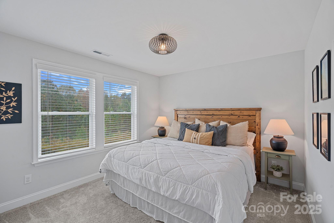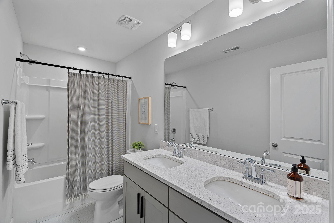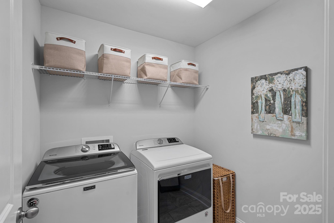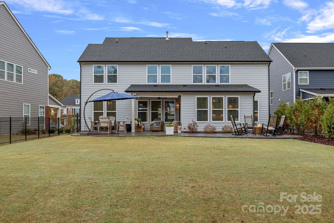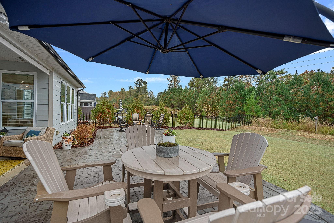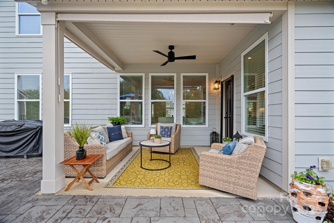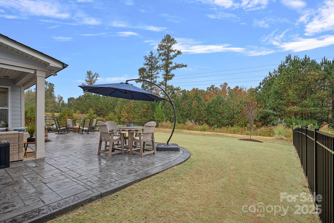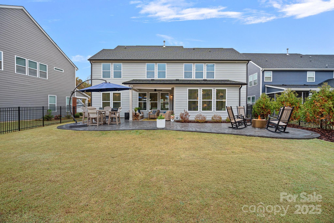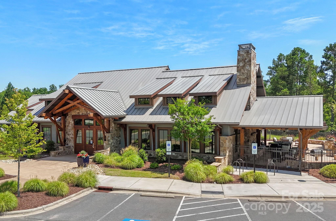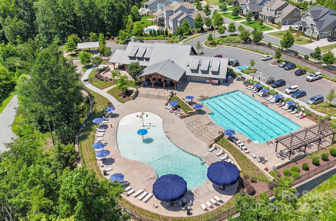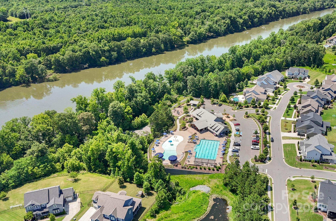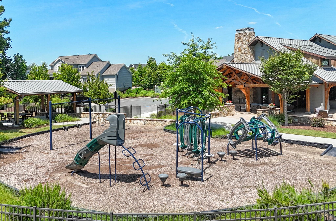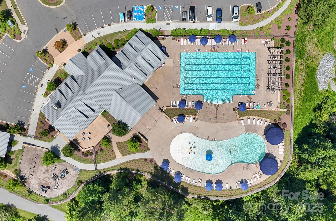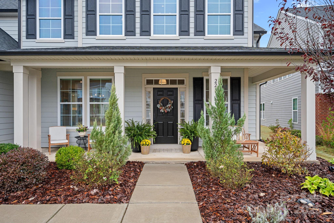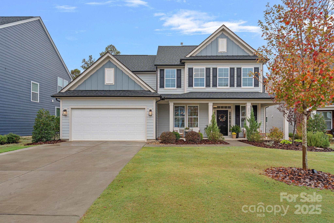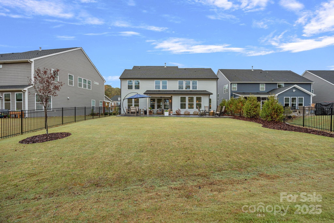2253 Masons Bend Drive
2253 Masons Bend Drive
Fort Mill, SC 29708- Bedrooms: 4
- Bathrooms: 3
- Lot Size: 0.2 Acres
Description
Welcome to Fort Mill's most popular Masons Bend community, where resort-style amenities along the Catawba River create an active lifestyle for all ages. Built in 2021, this stunning 4BR/3BA Home on a quiet cul-de-sac offers comfort and functionality in a bright, open, beautifully curated living space with designer finishes, custom built-ins and upgraded ight fixtures throughout. All of this on a landscaped fully fenced private lot. The main level features a guest suite with full bath, formal dining area, and a spacious family room with custom built-in cabinetry. The focal point of the home is the GORGEOUS gourmet kitchen: includes a 5-burner gas cooktop with wall-mounted pot filler, wall oven, expansive island with farm sink, quartz countertops, white tile backsplash, walk-in pantry, new cabinet hardware and lighting. Upstairs, the luxurious primary suite feels like a retreat with spa-like bath, dual vanities, glass enclosed shower, modern finishes and oversized walk-in closet with custom shelving. Two additional bedrooms, a full bath, and a loft/bonus room provide plenty of space for family and guests. Enjoy outdoor living on the stamped concrete patio that overlooks community green space. The 2-car garage offers built-ins and separate door with an expanded driveway to provide ample parking to complete this exceptional home. Masons Bend residents enjoy amenities including a clubhouse, pool, playgrounds, fitness center, and access to the Catawba River with kayak/canoe launch and the Carolina Thread Trail for hiking and biking. Top-rated Fort Mill schools—like Kings Town Elementary—located within the community. Conveniently located near shopping, dining, and Uptown Charlotte, this home offers the best of luxury living in a vibrant, active community. Golf carts are welcome and the preferred transportation to school and amenities.
Property Summary
| Property Type: | Residential | Property Subtype : | Single Family Residence |
| Year Built : | 2021 | Construction Type : | Site Built |
| Lot Size : | 0.2 Acres | Living Area : | 2,866 sqft |
Property Features
- Cul-De-Sac
- Level
- Garage
- Built-in Features
- Entrance Foyer
- Kitchen Island
- Open Floorplan
- Pantry
- Walk-In Closet(s)
- Window Treatments
- Covered Patio
- Front Porch
- Porch
- Rear Porch
Appliances
- Exhaust Hood
- Gas Cooktop
More Information
- Construction : Fiber Cement
- Roof : Architectural Shingle
- Parking : Driveway, Attached Garage
- Heating : Central
- Cooling : Central Air
- Water Source : City
- Road : Publicly Maintained Road
- Listing Terms : Cash, Conventional
Based on information submitted to the MLS GRID as of 11-06-2025 13:05:05 UTC All data is obtained from various sources and may not have been verified by broker or MLS GRID. Supplied Open House Information is subject to change without notice. All information should be independently reviewed and verified for accuracy. Properties may or may not be listed by the office/agent presenting the information.
