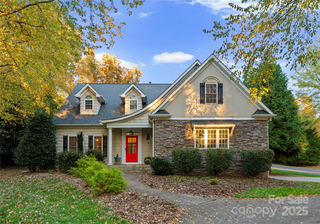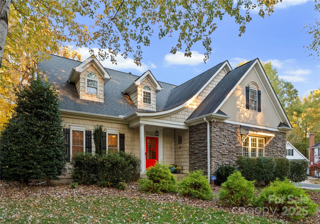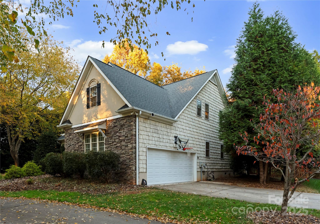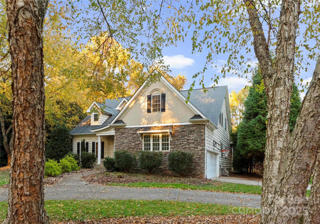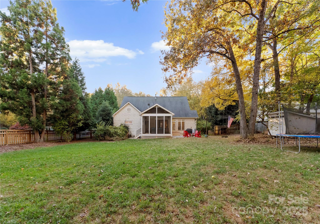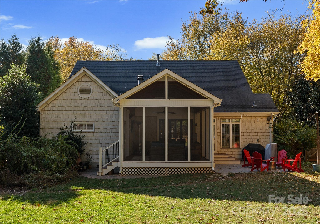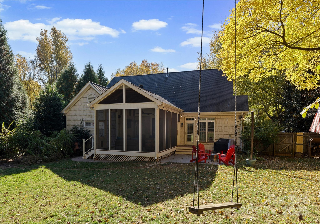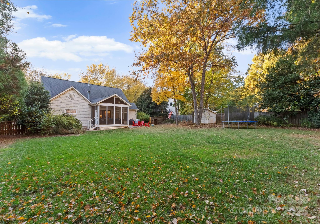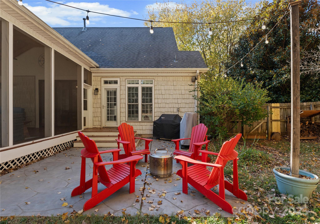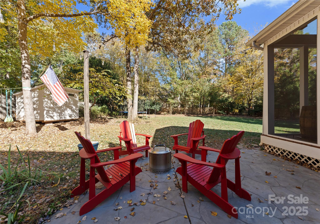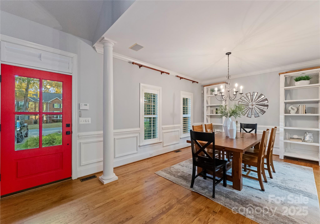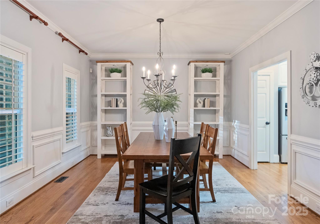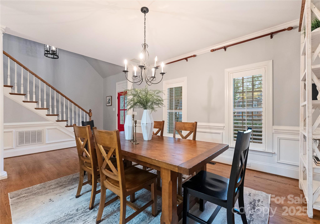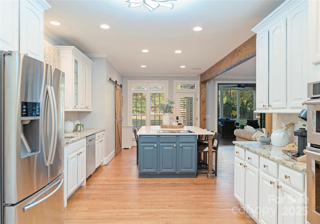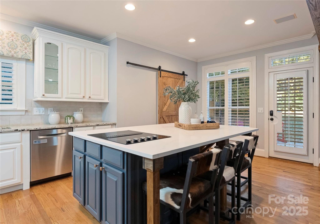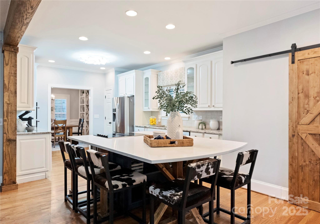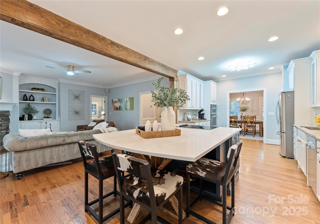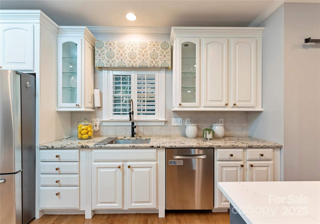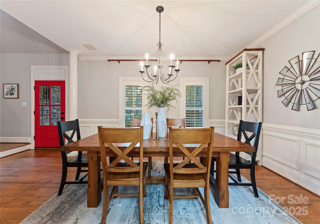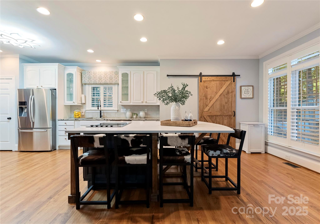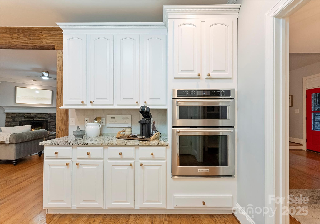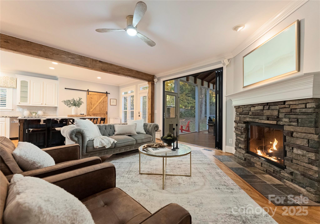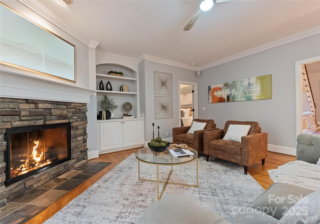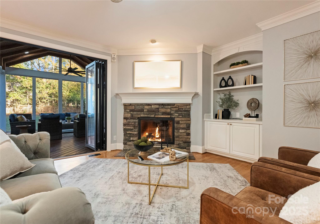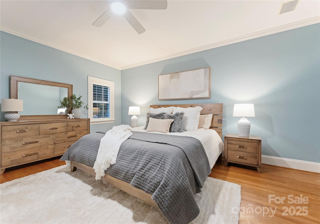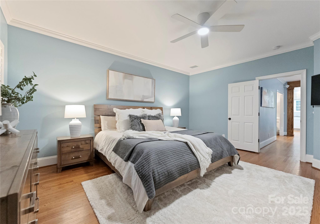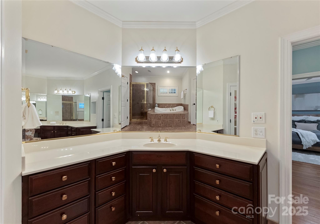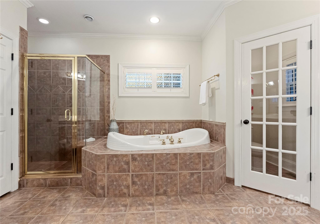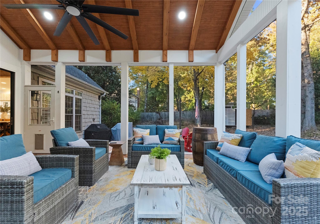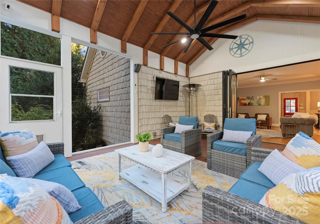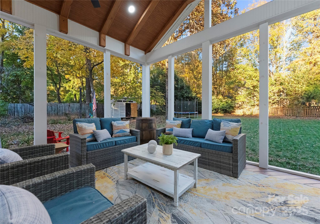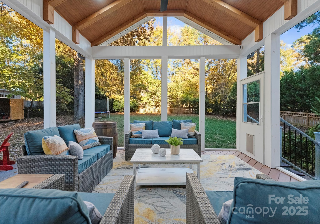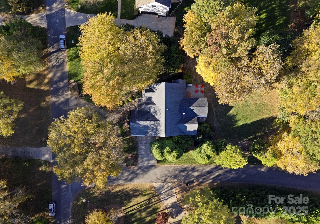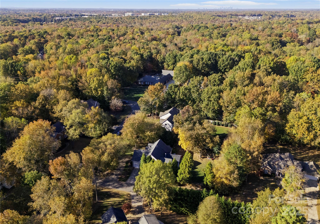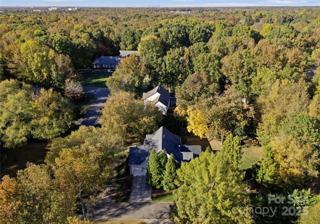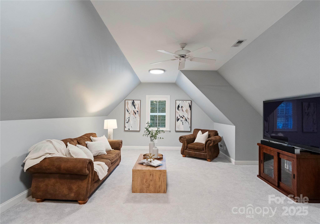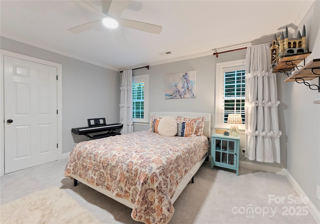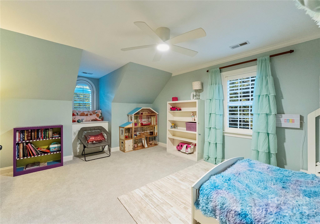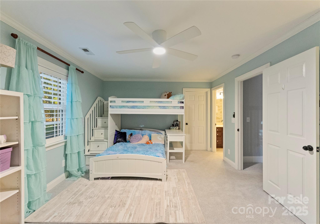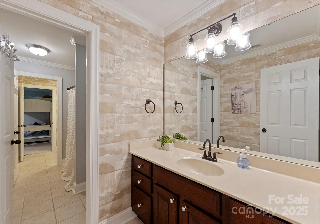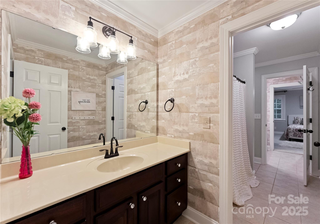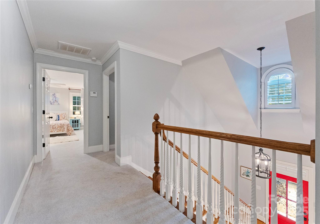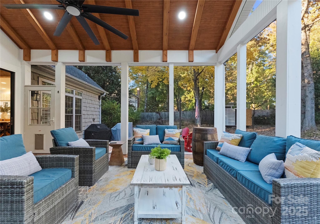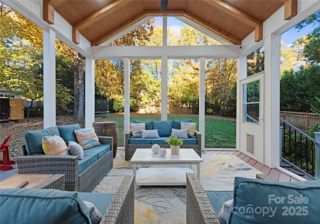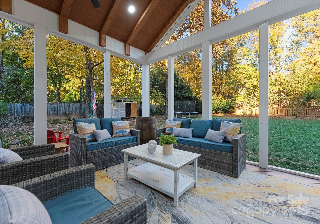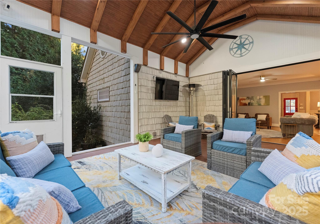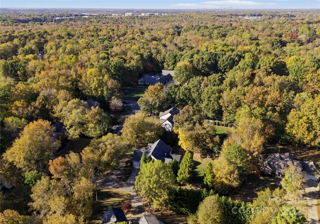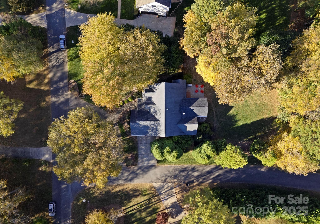6011 Hunter Lane
6011 Hunter Lane
Weddington, NC 28104- Bedrooms: 3
- Bathrooms: 3
- Lot Size: 0.68 Acres
Description
A rare opportunity in the coveted Weddington area—this stunning home offers an ideal blend of space, comfort, and thoughtful updates. Tucked on a beautiful 0.68-acre lot, this home features approximately 3,061 sq ft of well-designed living space and countless modern upgrades. Step into the open main level where wood floors flow through the foyer into the inviting family room anchored by a stone fireplace and custom built-ins. The remodeled kitchen shines with updated cabinetry, stylish finishes, and an open layout perfect for entertaining. The guest bath on the main level has also been beautifully remodeled, complementing the home’s fresh and timeless appeal. Additional updates include new lighting and ceiling fans throughout, new carpet and fresh paint, and a new front door. The new screened-in porch and concrete patio expand the living space outdoors—offering the perfect setting for morning coffee or evening gatherings. The main-floor owner’s suite features dual walk-in closets and a deluxe bath with separate tub and shower. Upstairs offers two spacious bedrooms, a full bath, and a versatile bonus room—ideal for a home office or media room. Set on a large, private lot with mature trees and a level backyard, this home combines tranquility with convenience—just minutes from Waverly, The Promenade, and top-rated Weddington schools. A truly special move-in-ready property you won’t want to miss!
Property Summary
| Property Type: | Residential | Property Subtype : | Single Family Residence |
| Year Built : | 2000 | Construction Type : | Site Built |
| Lot Size : | 0.68 Acres | Living Area : | 3,061 sqft |
Property Features
- Corner Lot
- Level
- Private
- Wooded
- Garage
- Fireplace
- Covered Patio
- Patio
- Screened Patio
Appliances
- Dishwasher
- Disposal
- Electric Oven
- Microwave
- Oven
More Information
- Construction : Hard Stucco, Stone, Vinyl
- Roof : Architectural Shingle
- Parking : Attached Garage, Garage Faces Side
- Heating : Natural Gas
- Cooling : Central Air
- Water Source : City
- Road : Publicly Maintained Road
- Listing Terms : Cash, Conventional, VA Loan
Based on information submitted to the MLS GRID as of 11-06-2025 13:05:05 UTC All data is obtained from various sources and may not have been verified by broker or MLS GRID. Supplied Open House Information is subject to change without notice. All information should be independently reviewed and verified for accuracy. Properties may or may not be listed by the office/agent presenting the information.
