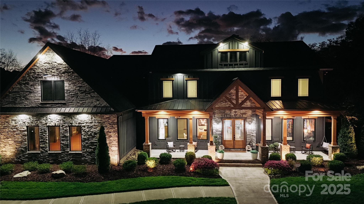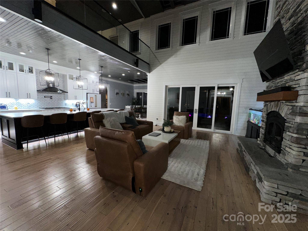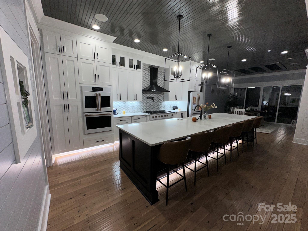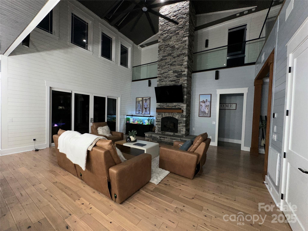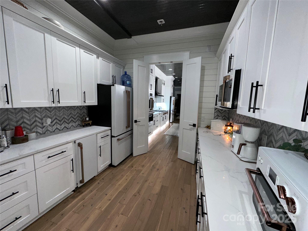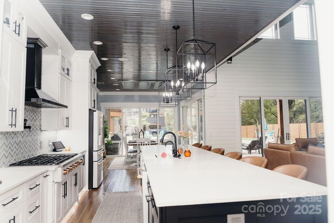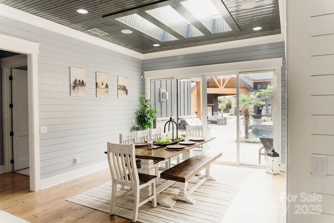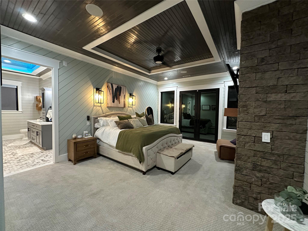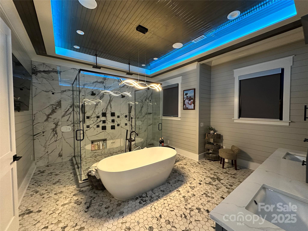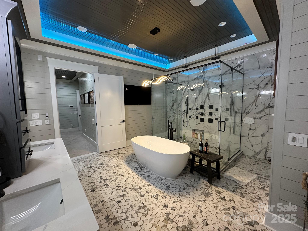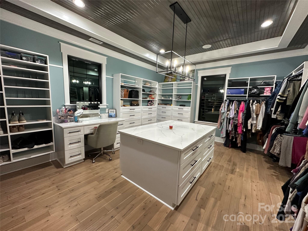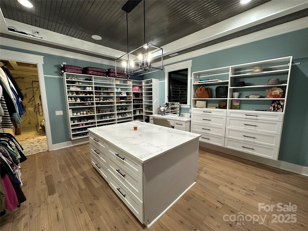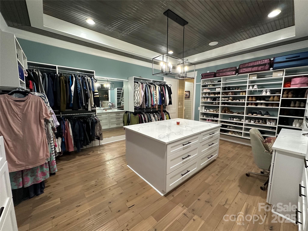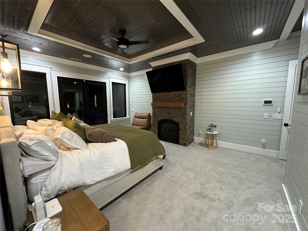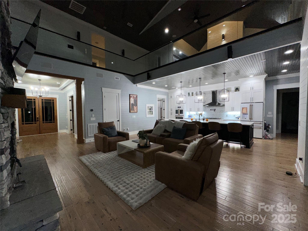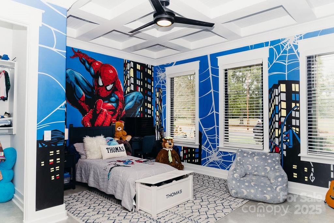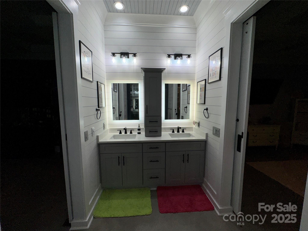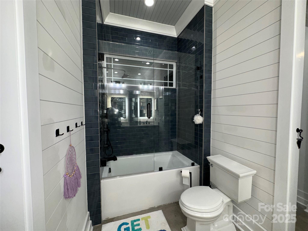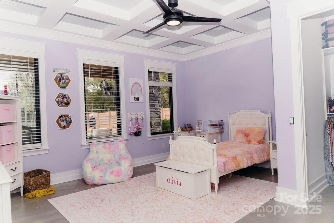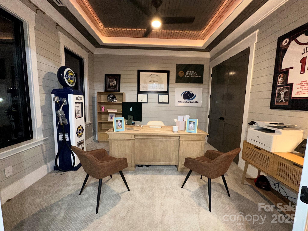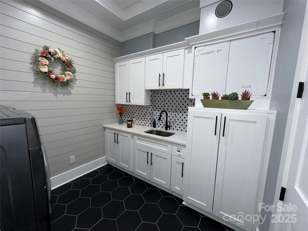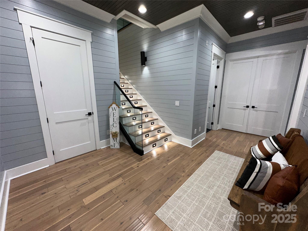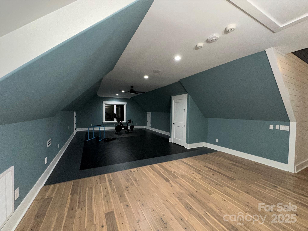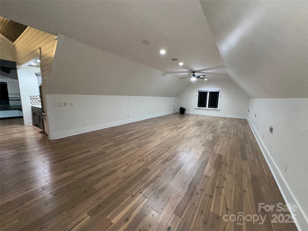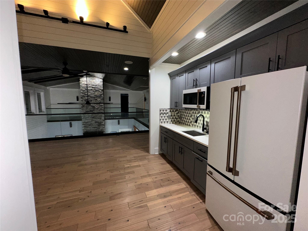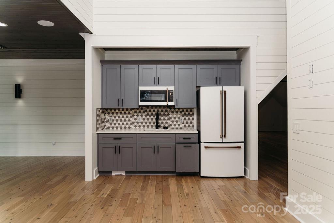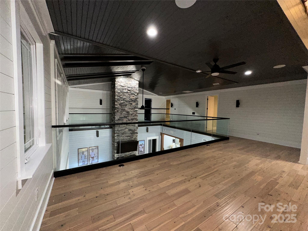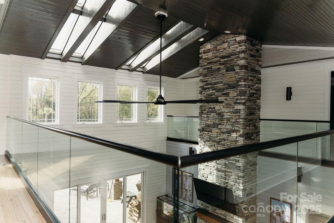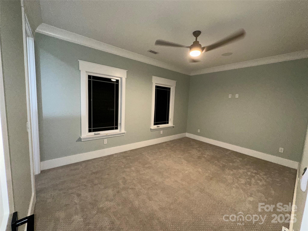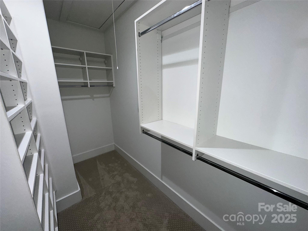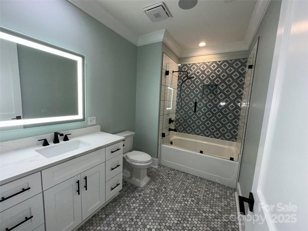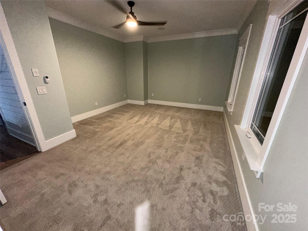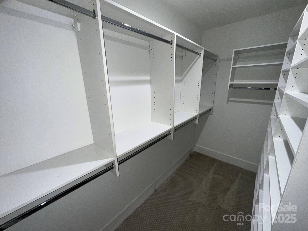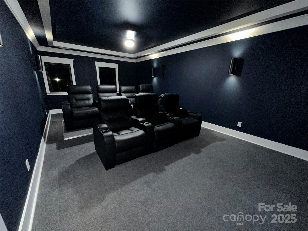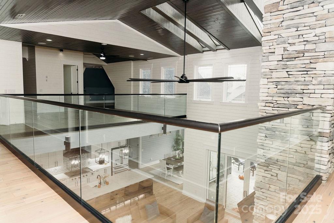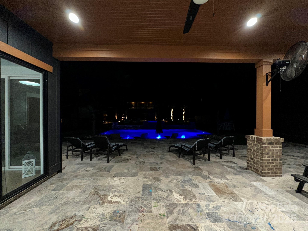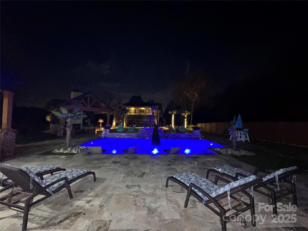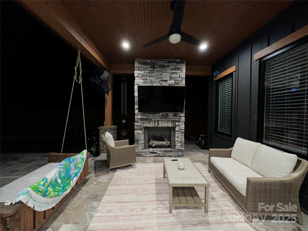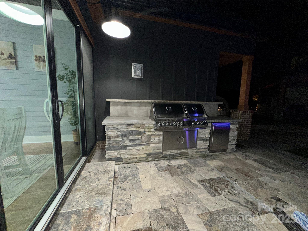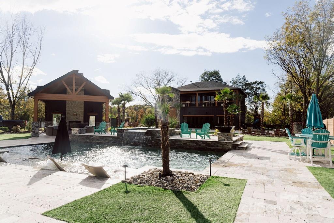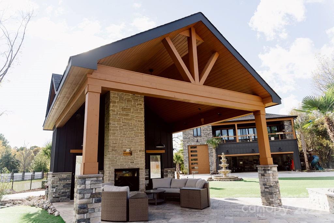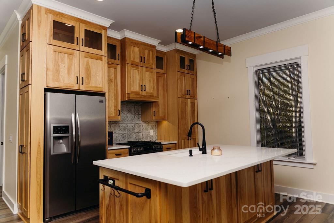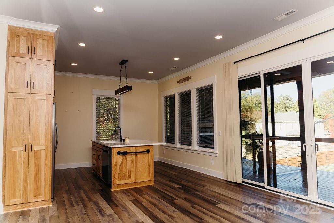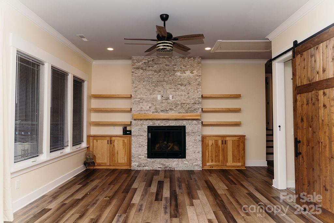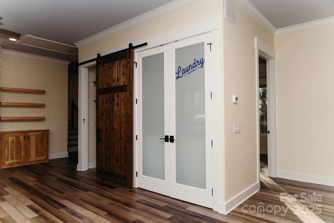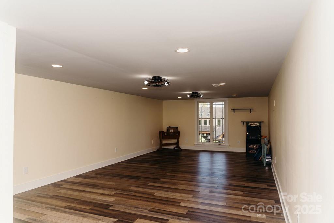1550 Main Street
1550 Main Street
Mount Pleasant, NC 28124- Bedrooms: 7
- Bathrooms: 6
- Lot Size: 1.01 Acres
Description
MOUNT PLEASANT home with Over 6,000 Sq ft and 3-car garage PLUS detached 4-Car Garage with 2nd Living Quarters with ELEVATOR to 1700 sq ft - 2 Bedroom, 1 1/2 bath - Den with FP, Bonus Room, Covered Porch with Outdoor Kitchen & Fireplace + rear privacy deck off Master Suite / Main house has wood floors throughout the ENTIRE Home Upstairs & Down in living areas / Chef’s Kitchen with Cafe’ Appliances / Huge walk-in Pantry / Large dining area with loads of windows & glass overlooking Backyard Oasis - Heated in ground pool with spillover Hot Tub / Spa, Cabana with vaulted ceiling + 2 ceiling heaters & one in Pool Bathroom + Outdoor Kitchen by the in-ground Pool / Covered back porch has TRAVERTINE Decking + FP and TV / Interior Split Bedroom Design / Master Suite has FP, doors to backyard Oasis area + Master Bathroom with ALL the Plumbing Fixtures Upgrades Imaginable - Custom Master Closet is 15x18 with all the built-ins / Large Laundry Room with laundry jets (chute) from the 3 main level Bedrooms + Master Bath / Upstairs boost 2 large bedrooms both with walk-in closets + Full bath / HUGE BONUS great for kids, separate exercise room AND Theater !!! Ask for multi-page Builders personal home list of upgrades & amenities.
Property Summary
| Property Type: | Residential | Property Subtype : | Single Family Residence |
| Year Built : | 2021 | Construction Type : | Site Built |
| Lot Size : | 1.01 Acres | Living Area : | 6,355 sqft |
Property Features
- Level
- Private
- Garage
- Attic Stairs Pulldown
- Attic Walk In
- Cable Prewire
- Central Vacuum
- Drop Zone
- Elevator
- Entrance Foyer
- Garden Tub
- Kitchen Island
- Open Floorplan
- Pantry
- Split Bedroom
- Walk-In Closet(s)
- Walk-In Pantry
- Insulated Window(s)
- Skylight(s)
- Window Treatments
- Fireplace
- Spray Foam Insulation
- Covered Patio
- Deck
- Front Porch
- Patio
- Porch
- Rear Porch
Appliances
- Bar Fridge
- Convection Microwave
- Convection Oven
- Dishwasher
- Disposal
- Double Oven
- Dryer
- Exhaust Fan
- Exhaust Hood
- Gas Cooktop
- Gas Water Heater
- Indoor Grill
- Ice Maker
- Microwave
- Plumbed For Ice Maker
- Propane Water Heater
- Refrigerator
- Refrigerator with Ice Maker
- Self Cleaning Oven
- Tankless Water Heater
- Wall Oven
- Warming Drawer
- Washer
- Washer/Dryer
More Information
- Construction : Fiber Cement, Stone Veneer
- Roof : Architectural Shingle
- Parking : Electric Gate, Attached Garage, Detached Garage, Garage Door Opener, Garage Faces Side, Garage Shop, Golf Cart Garage, Keypad Entry
- Heating : Central, Ductless, Forced Air, Heat Pump, Wood Stove
- Cooling : Ceiling Fan(s), Central Air, Ductless, Heat Pump, Multi Units
- Water Source : City
- Road : Publicly Maintained Road
- Listing Terms : Cash, Conventional
Based on information submitted to the MLS GRID as of 11-06-2025 13:15:05 UTC All data is obtained from various sources and may not have been verified by broker or MLS GRID. Supplied Open House Information is subject to change without notice. All information should be independently reviewed and verified for accuracy. Properties may or may not be listed by the office/agent presenting the information.
