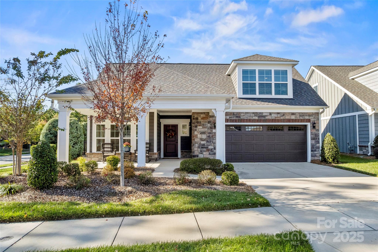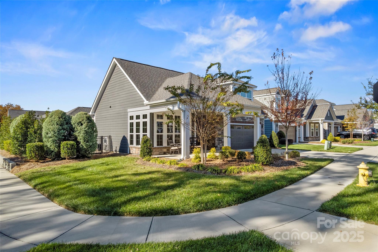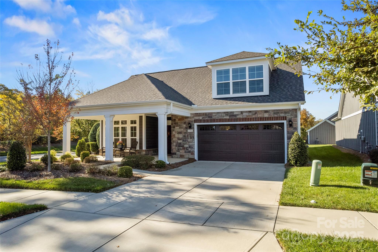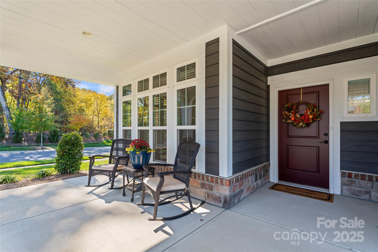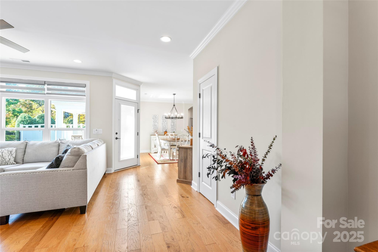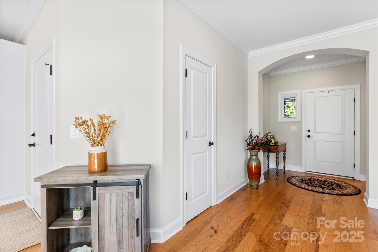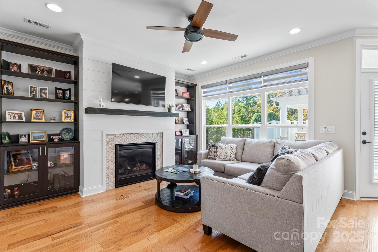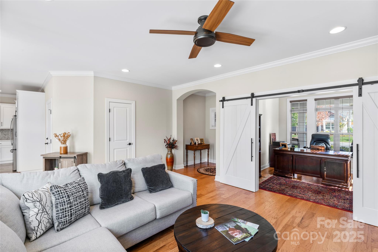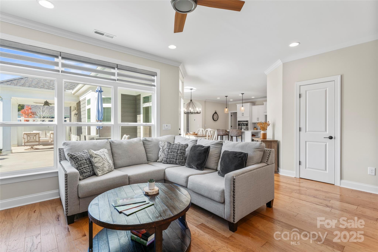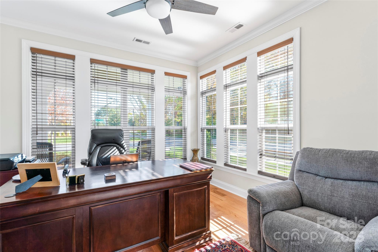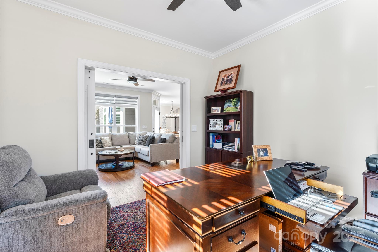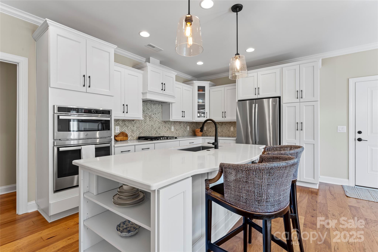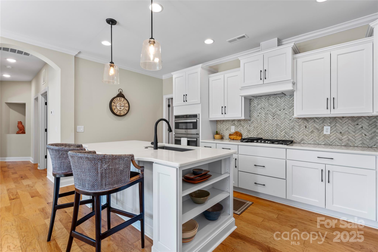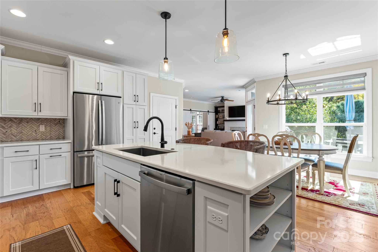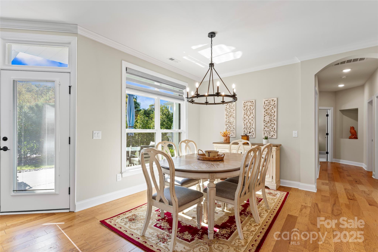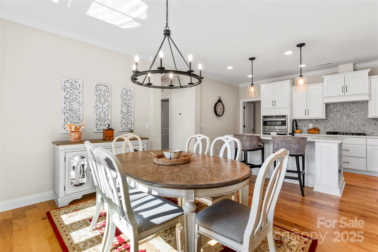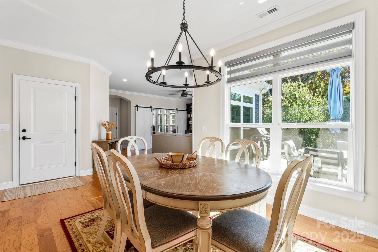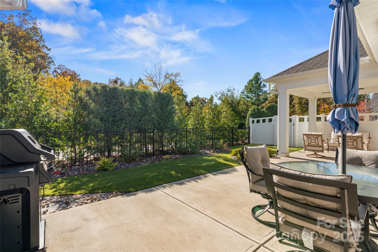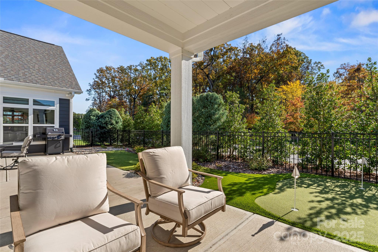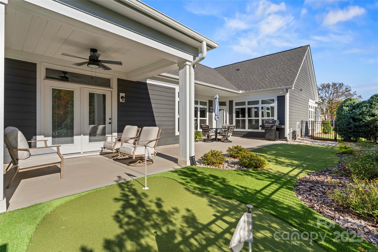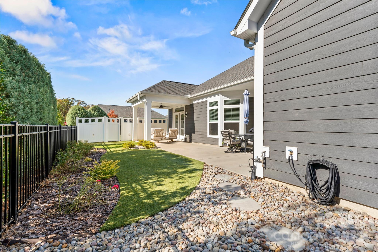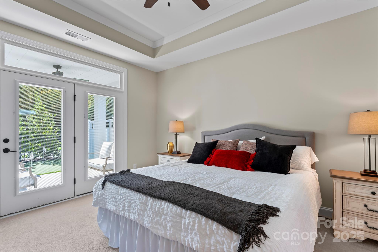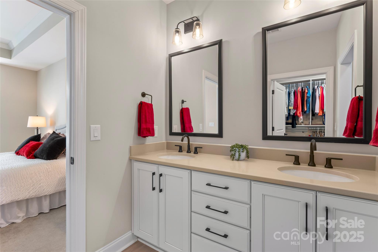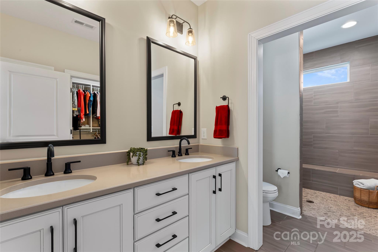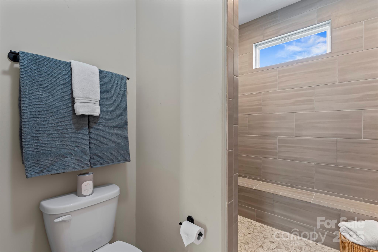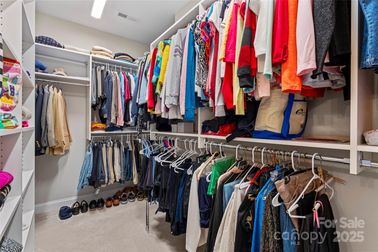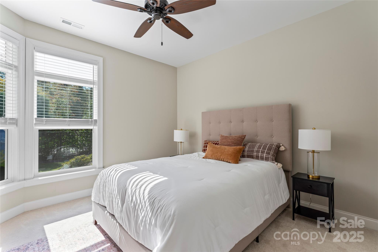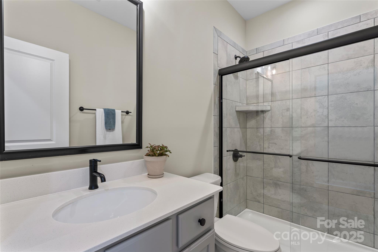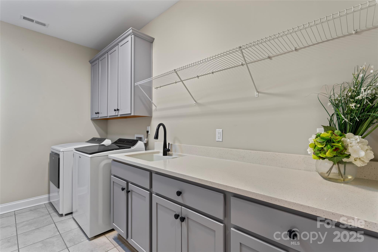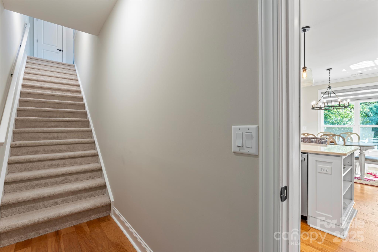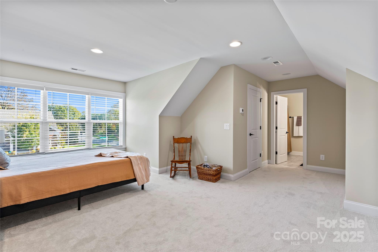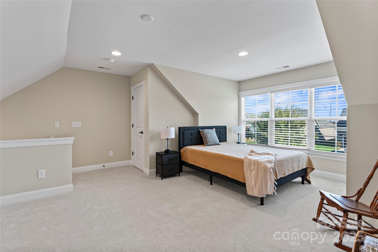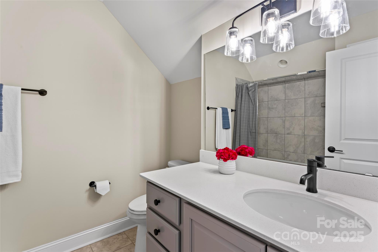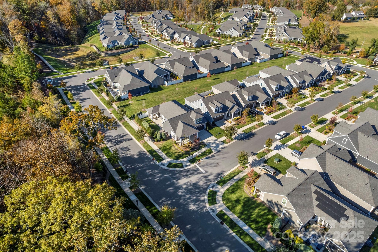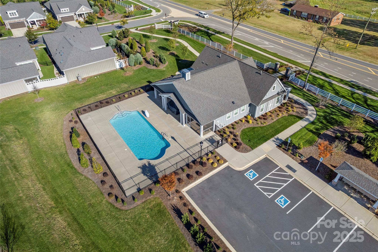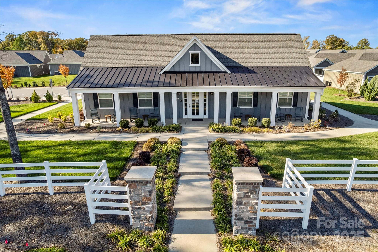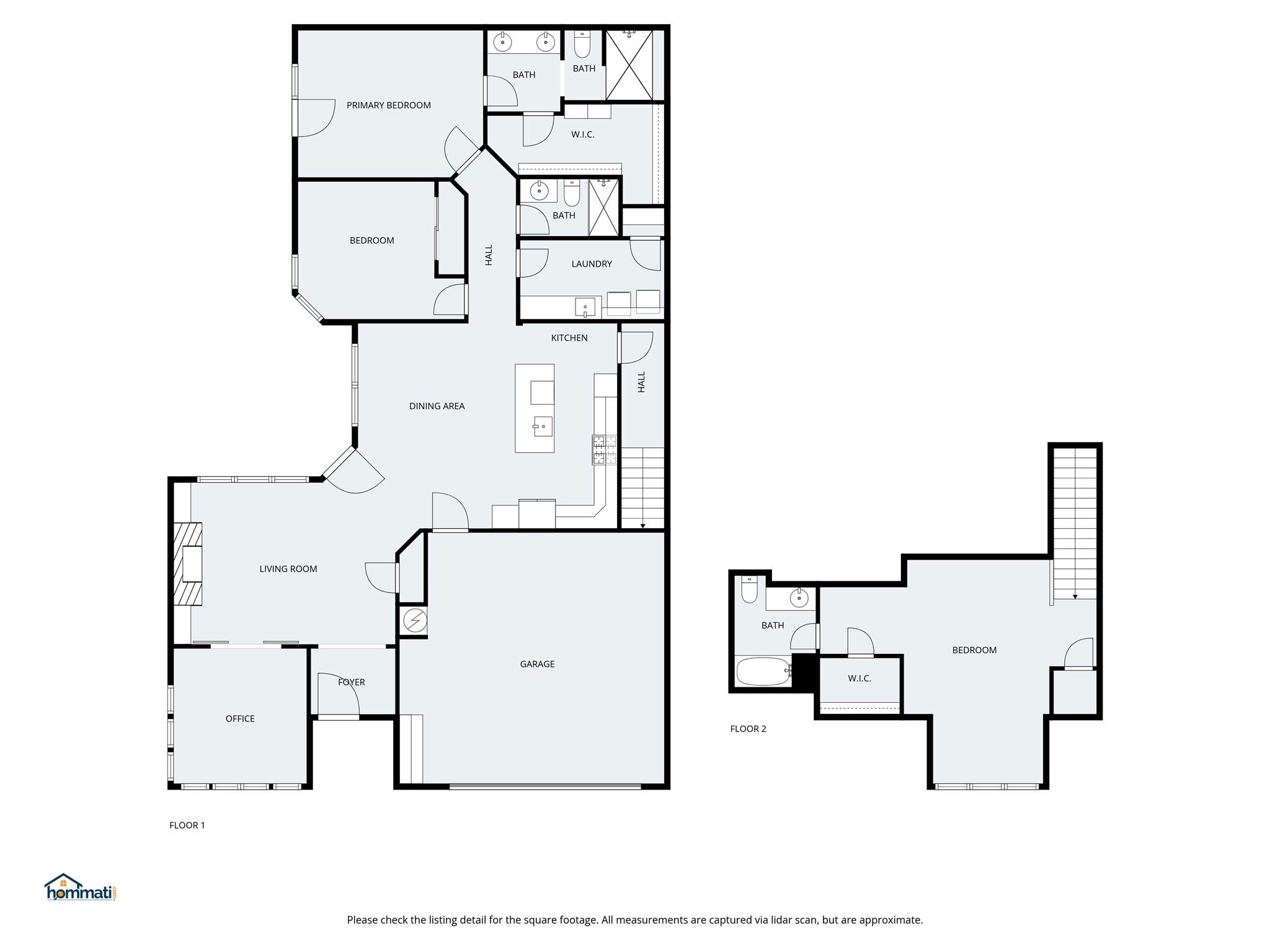12005 Grove Crossing Drive
12005 Grove Crossing Drive
Huntersville, NC 28078- Bedrooms: 3
- Bathrooms: 3
- Lot Size: 0.202 Acres
Description
This meticulously maintained home in Eastfield Farms is located in a highly sought after 55+ Epcon builder community. Neighborhood amenities include a saltwater pool, clubhouse with fitness center and walking trails to make you feel active and at home. Convenient to I-485, grocery stores, and shopping, this home is close to all Charlotte, and the Lake Norman area have to offer. The open floor plan has all the living space you need with the primary bedroom, an ensuite bath with oversized roll in shower, plus a second bedroom and guest bath on the main level. The second level provides room for more guests or a flex space with a full ensemble bath. A door off the kitchen to the stairs, and thermostat in the upper level allows this area to be separated when not in use. The kitchen features low maintenance solid surface counters, tile backsplash, gas cooktop and island with seating. The primary ensuite bedroom has access to the patio and a large walk-in closet. Custom features of the home include blinds, shades and ceiling fans throughout as well as new built-ins in the living area. The study, with two walls of windows, is on the front corner of the home and it's a great place to work. The main level laundry room is large with lots of cabinets, a utility sink and more storage. Outdoor living is part of the flow of the home with open patio views from this premium, corner lot. The private side patio has plenty of space and a natural gas hook up for grilling. Artificial turf and a putting green inside the fenced patio area means extra fun and ZERO lawn maintenance.
Property Summary
| Property Type: | Residential | Property Subtype : | Single Family Residence |
| Year Built : | 2021 | Construction Type : | Site Built |
| Lot Size : | 0.202 Acres | Living Area : | 2,250 sqft |
Property Features
- Corner Lot
- Garage
- Attic Stairs Pulldown
- Cable Prewire
- Kitchen Island
- Open Floorplan
- Pantry
- Walk-In Closet(s)
- Insulated Window(s)
- Skylight(s)
- Fireplace
- Covered Patio
- Front Porch
- Patio
- Side Porch
Appliances
- Dishwasher
- Disposal
- Double Oven
- Electric Water Heater
- Exhaust Hood
- Gas Cooktop
- Microwave
- Refrigerator with Ice Maker
- Washer/Dryer
More Information
- Construction : Fiber Cement, Stone
- Roof : Architectural Shingle
- Parking : Attached Garage
- Heating : Natural Gas
- Cooling : Central Air
- Water Source : City
- Road : Publicly Maintained Road
- Listing Terms : Cash, Conventional, FHA, VA Loan
Based on information submitted to the MLS GRID as of 11-06-2025 13:15:05 UTC All data is obtained from various sources and may not have been verified by broker or MLS GRID. Supplied Open House Information is subject to change without notice. All information should be independently reviewed and verified for accuracy. Properties may or may not be listed by the office/agent presenting the information.
