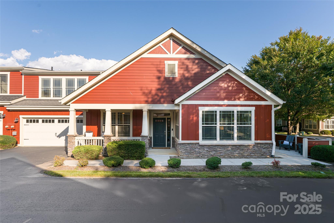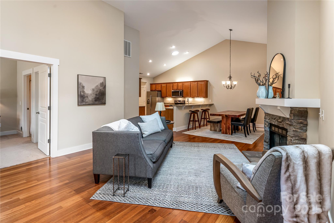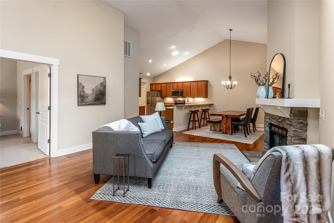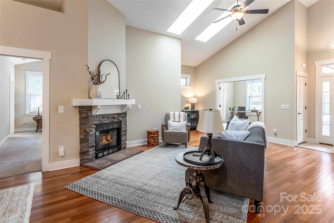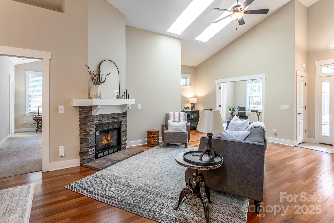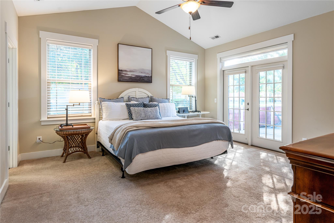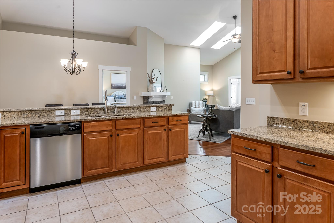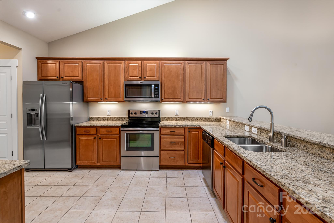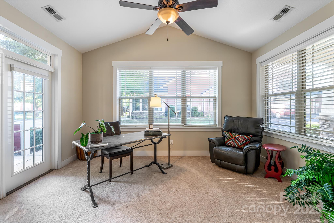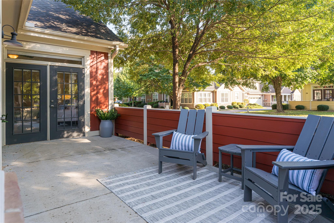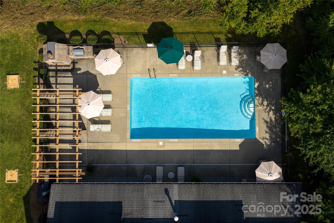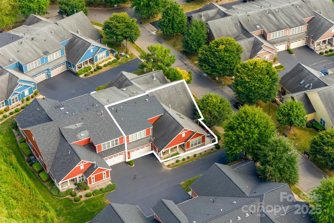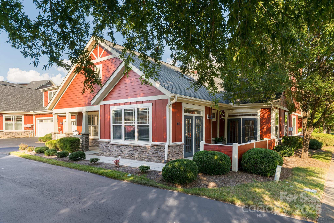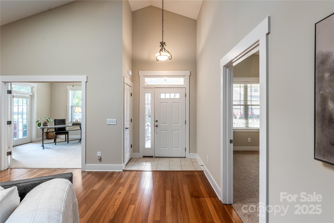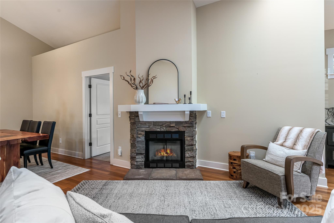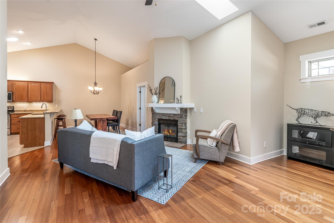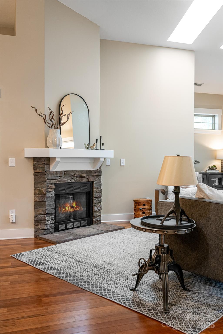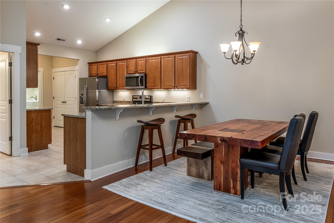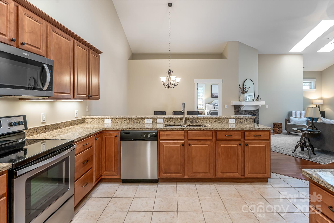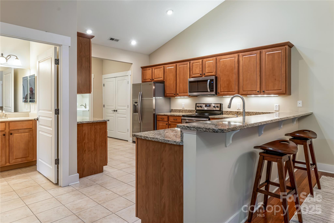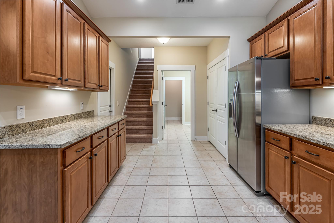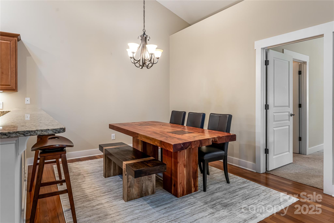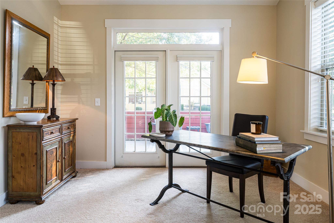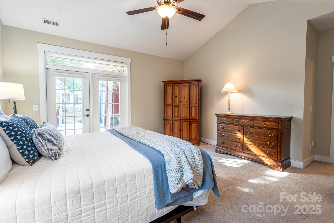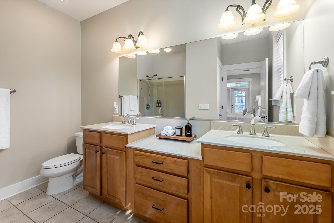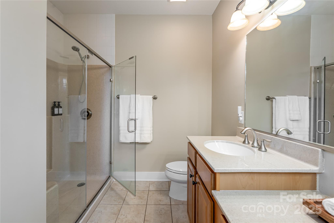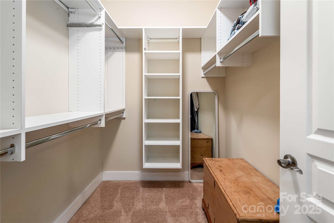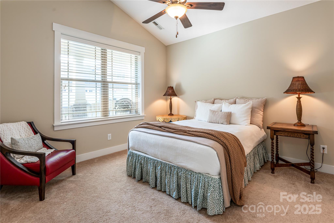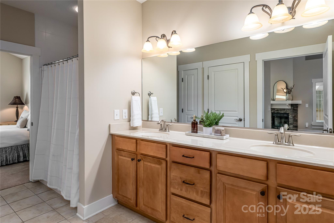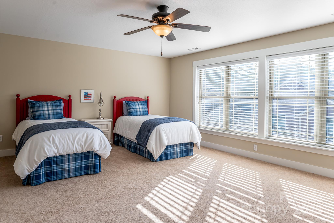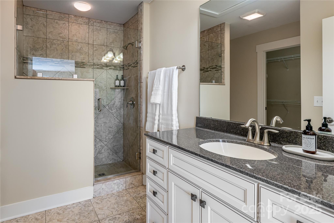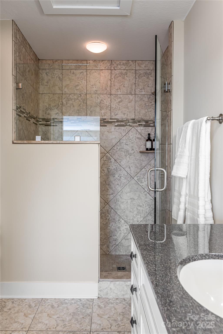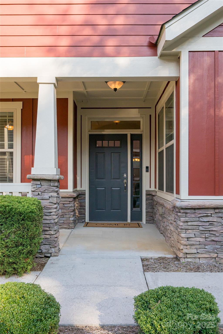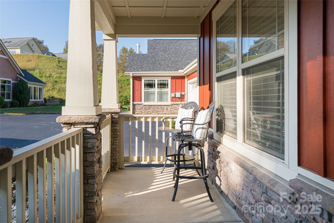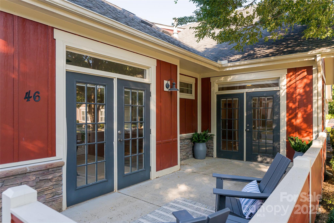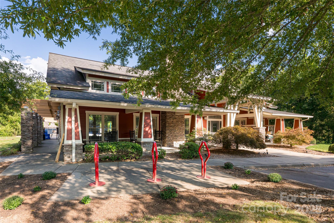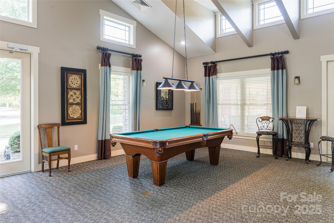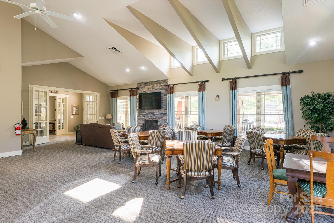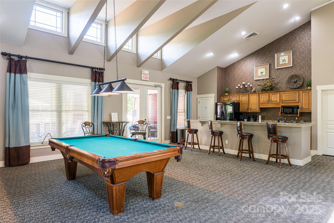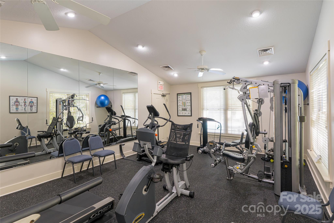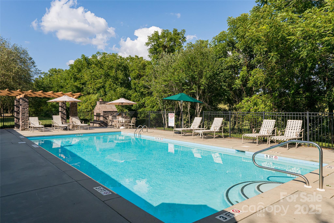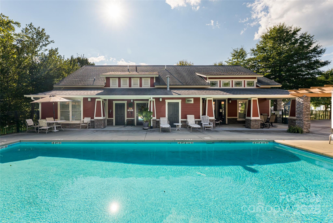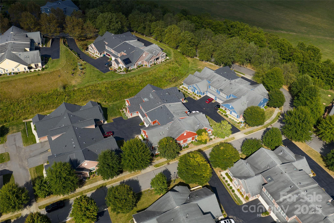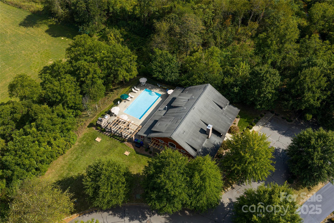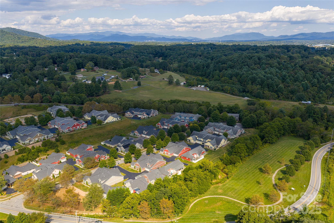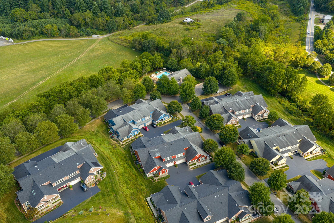46 Westfield Way
46 Westfield Way
Candler, NC 28715- Bedrooms: 3
- Bathrooms: 3
- Lot Size: 0.06 Acres
Description
Welcome to easy, low-maintenance living in this beautiful Arts & Crafts townhome located in Vistas of Westfield, one of Asheville’s most desirable 55+ active adult communities. This well-designed home offers true single-level living with an open floor plan, abundant natural light, vaulted ceilings and a cozy gas fireplace. The main level features 2 bedrooms, 2 bathrooms plus an office or library with French doors. The upper level provides a versatile and private bonus space—ideal as a guest suite with ensuite bath and large walk-in closet, or perfect for a family room, craft room, bunk room or home office. The spacious primary suite is complete with vaulted ceilings, french doors leading out to the patio, an oversized walk-in closet, and a private ensuite bath with a double vanity. The large kitchen includes a breakfast bar, granite countertops, beautiful cabinets, large pantry for storage and direct access to the garage for easy access. Additional features include a two-car garage with storage space, large laundry room, and generous interior storage. The townhome also features a private shaded patio and covered front porch perfect for taking in the beautiful mountain weather and views. Residents of Vistas of Westfield, a popular 55+ community in Asheville/Candler, enjoy a clubhouse with a lounge and fireplace, game tables and other amenities such as an outdoor pool, fitness center, and walking trails, all within a friendly, well-maintained, and conveniently located neighborhood close to shopping, dining, medical services, and downtown Asheville.
Property Summary
| Property Type: | Residential | Property Subtype : | Townhouse |
| Year Built : | 2008 | Construction Type : | Site Built |
| Lot Size : | 0.06 Acres | Living Area : | 2,460 sqft |
Property Features
- End Unit
- Level
- Garage
- Breakfast Bar
- Entrance Foyer
- Pantry
- Split Bedroom
- Storage
- Walk-In Closet(s)
- Walk-In Pantry
- Insulated Window(s)
- Skylight(s)
- Fireplace
- Patio
Appliances
- Dishwasher
- Electric Oven
- Electric Range
- Microwave
- Refrigerator
- Washer
More Information
- Construction : Fiber Cement, Stone Veneer
- Roof : Architectural Shingle
- Parking : Driveway, Attached Garage, Garage Faces Side, Parking Space(s)
- Heating : Heat Pump, Natural Gas, Zoned
- Cooling : Central Air
- Water Source : City
- Road : Publicly Maintained Road
- Listing Terms : Cash, Conventional
Based on information submitted to the MLS GRID as of 11-06-2025 13:10:04 UTC All data is obtained from various sources and may not have been verified by broker or MLS GRID. Supplied Open House Information is subject to change without notice. All information should be independently reviewed and verified for accuracy. Properties may or may not be listed by the office/agent presenting the information.
