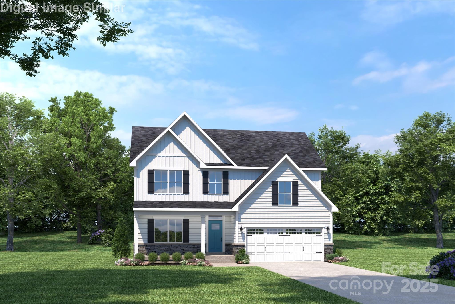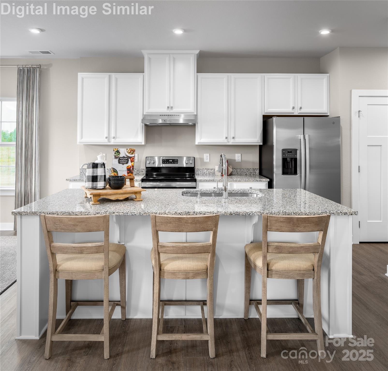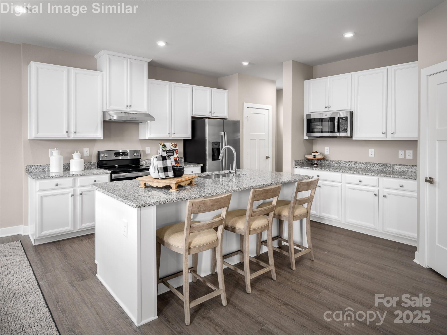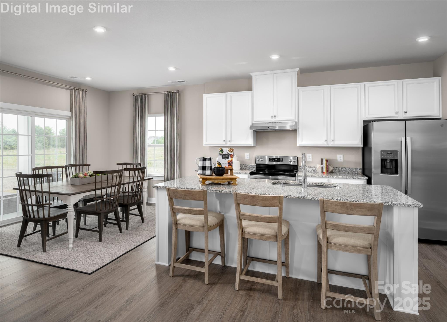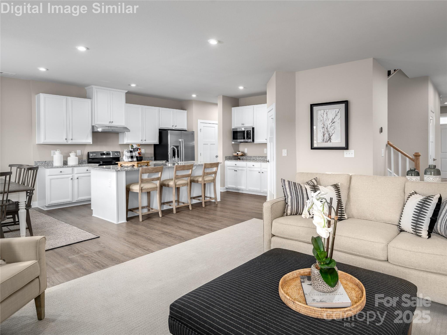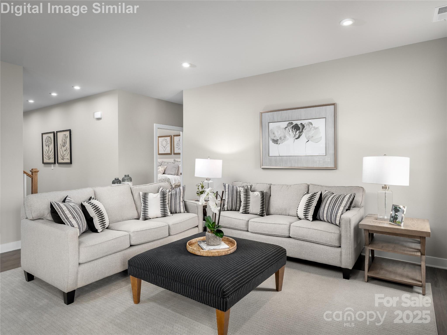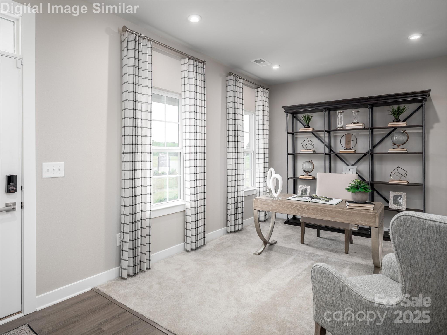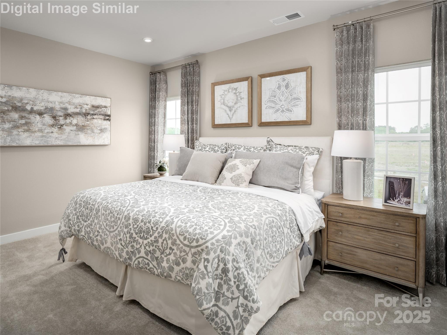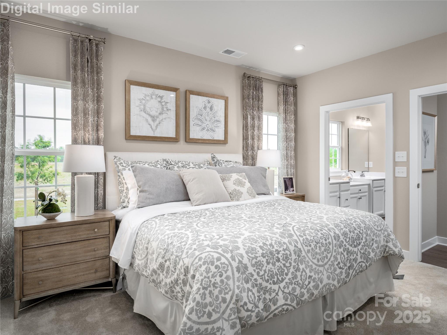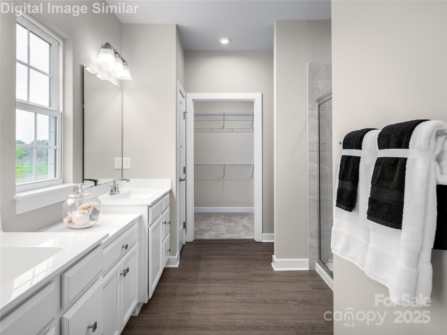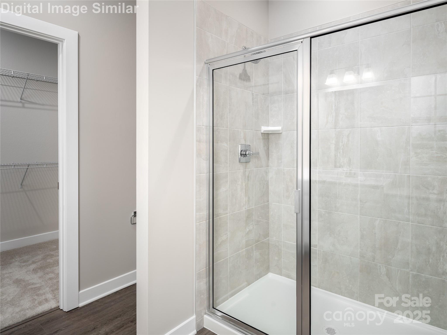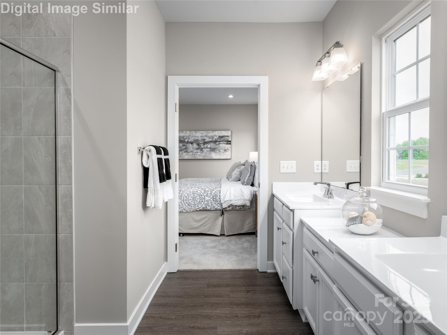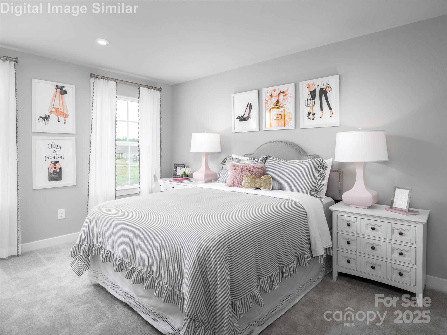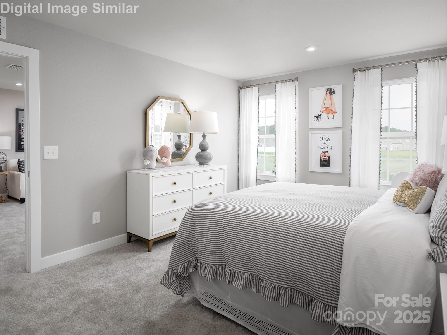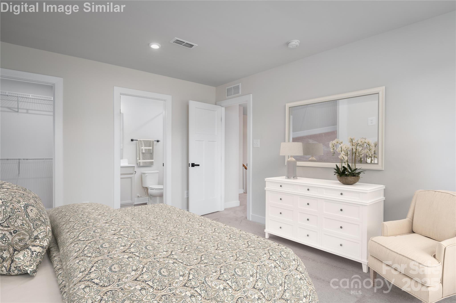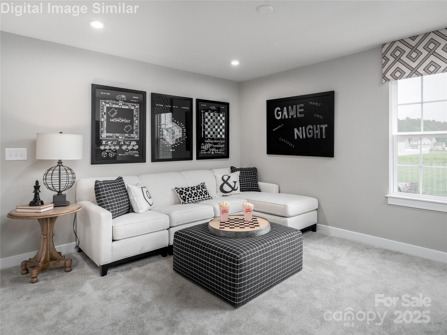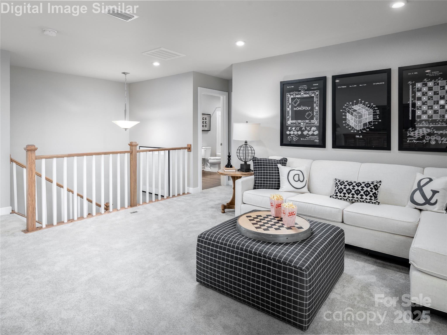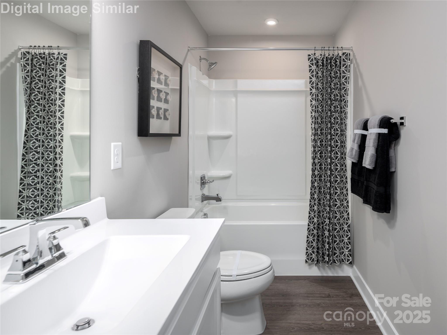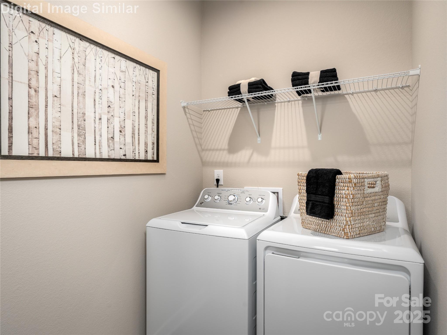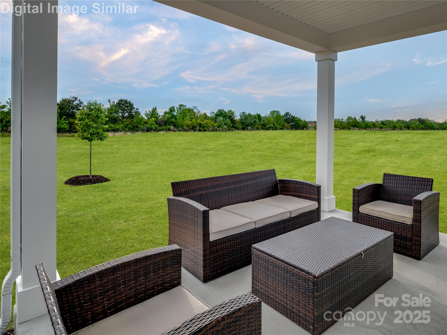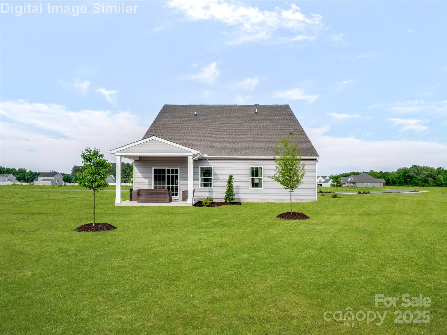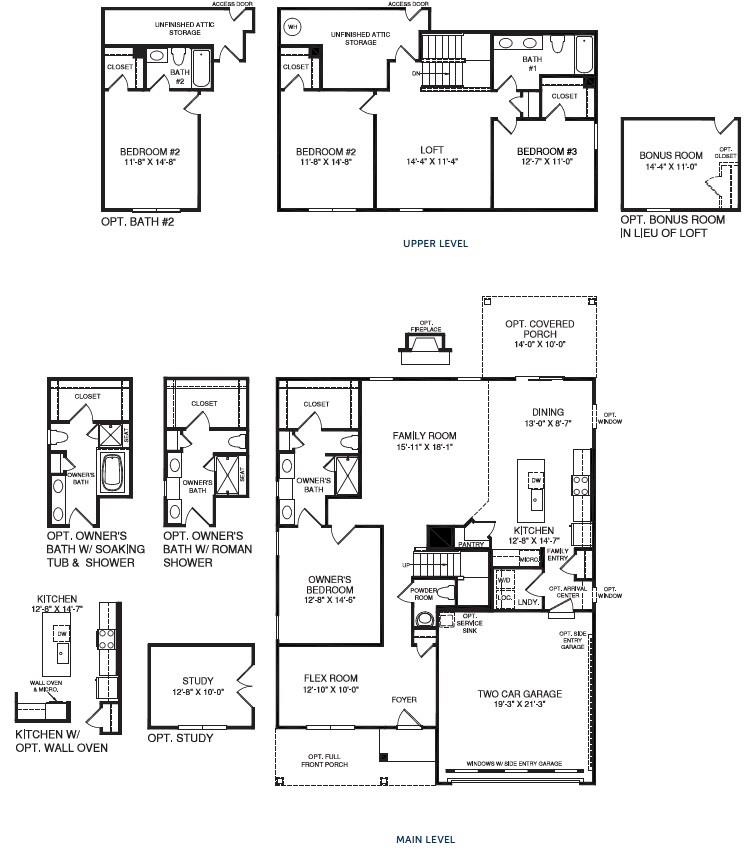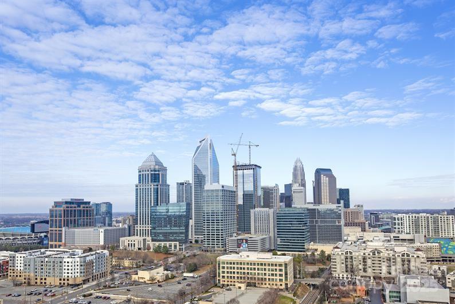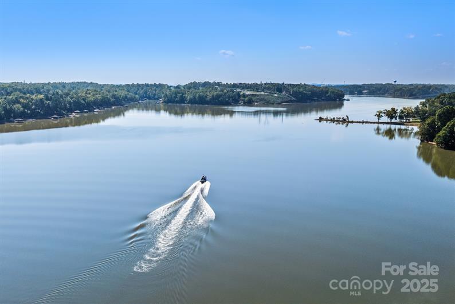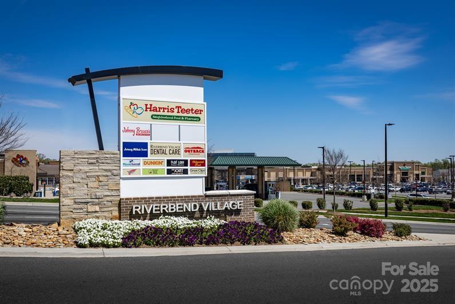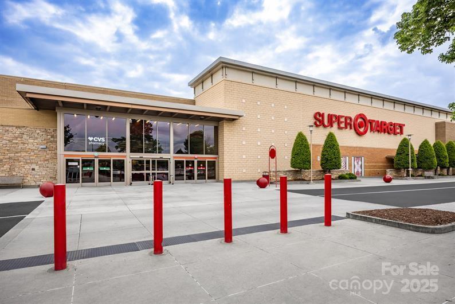4026 Miranda Village Way
4026 Miranda Village Way
Charlotte, NC 28216- Bedrooms: 3
- Bathrooms: 3
- Lot Size: 0.151 Acres
Description
Quick Move-In! Welcome to the Anderson—where thoughtful design meets everyday comfort. This beautifully crafted home offers a flexible layout that adapts to your lifestyle. Enjoy a covered front porch (with optional full extension), and a chef-inspired kitchen featuring a large island, quartz countertops, pendant lighting, wall tile backsplash, gas range, and upgrade options like a wall oven and premium dishwasher. The Kitchen Cabinet Enhancement Package and Nickel Finish hardware add a touch of elegance, while LED Light Packages A & B brighten common areas and bedrooms. The spacious dining area and great room—complete with upgraded LVP flooring and LED lighting—are perfect for gatherings. The main-level owner’s suite is a private retreat with dual vanities, a center cabinet extension, Roman shower, framed door, and linen closet. A cozy front study offers space for work or creativity. The garage entry includes a coat closet and laundry sink, with the laundry room conveniently located on the main floor. Upstairs, find two large bedrooms, a versatile loft (or optional bonus room), and space for an additional bath. Need more storage? The unfinished attic has you covered. Relax on the covered rear porch or add a fireplace for cozy evenings. Located near I-485, I-77, Riverbend Village, Super Target, Lowe’s & Mountain Island Lake—with a pocket park and gathering space planned. To be built. Photos for illustrative purposes only.
Property Summary
| Property Type: | Residential | Property Subtype : | Single Family Residence |
| Year Built : | 2026 | Construction Type : | Site Built |
| Lot Size : | 0.151 Acres | Living Area : | 2,294 sqft |
Property Features
- Garage
- Attic Stairs Pulldown
- Cable Prewire
- Entrance Foyer
- Kitchen Island
- Open Floorplan
- Storage
- Walk-In Closet(s)
- Walk-In Pantry
- Insulated Window(s)
- Front Porch
- Patio
- Rear Porch
Appliances
- Dishwasher
- Disposal
- Electric Water Heater
- Exhaust Hood
- Gas Range
- Microwave
- Plumbed For Ice Maker
More Information
- Construction : Fiber Cement
- Roof : Architectural Shingle
- Parking : Driveway, Attached Garage, Garage Door Opener, Garage Faces Front
- Heating : Natural Gas
- Cooling : Electric
- Water Source : City
- Road : Dedicated to Public Use Pending Acceptance
Based on information submitted to the MLS GRID as of 11-06-2025 13:15:05 UTC All data is obtained from various sources and may not have been verified by broker or MLS GRID. Supplied Open House Information is subject to change without notice. All information should be independently reviewed and verified for accuracy. Properties may or may not be listed by the office/agent presenting the information.
