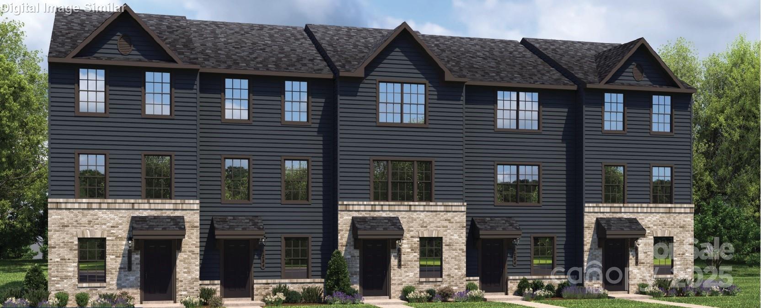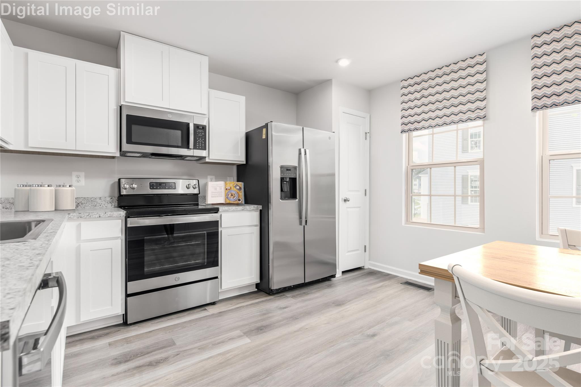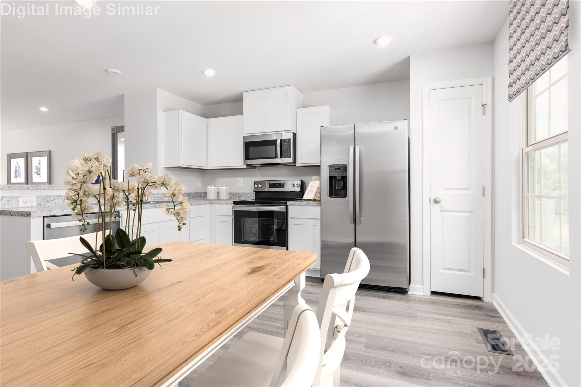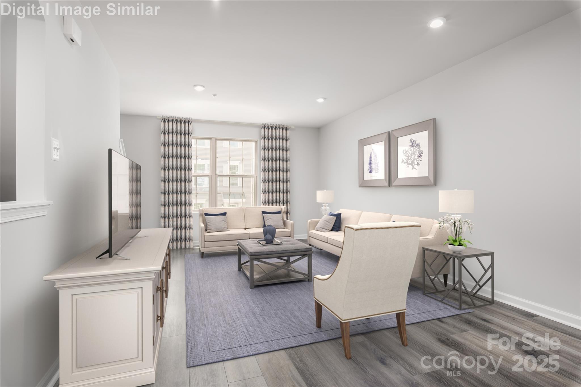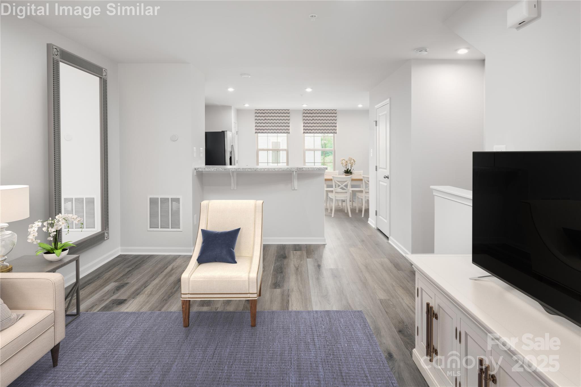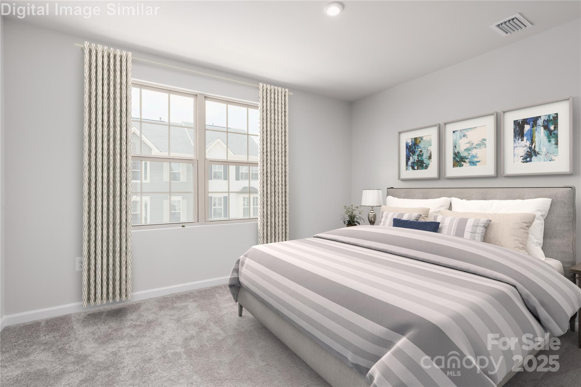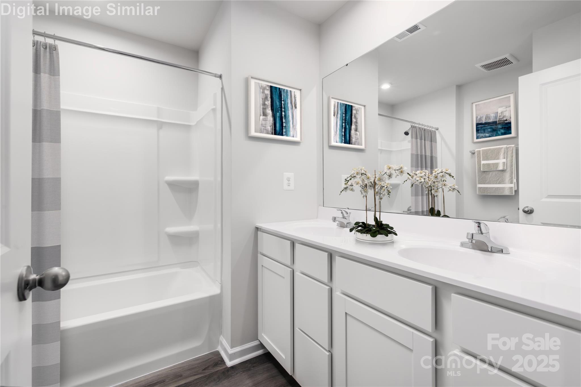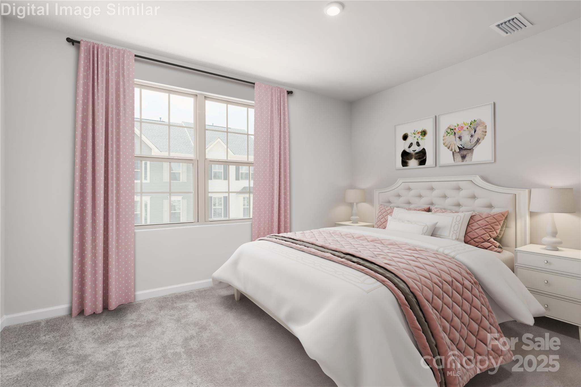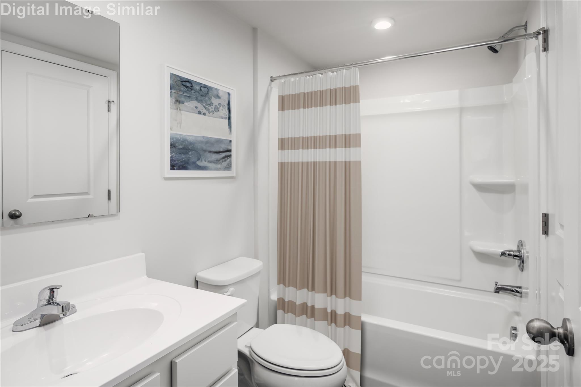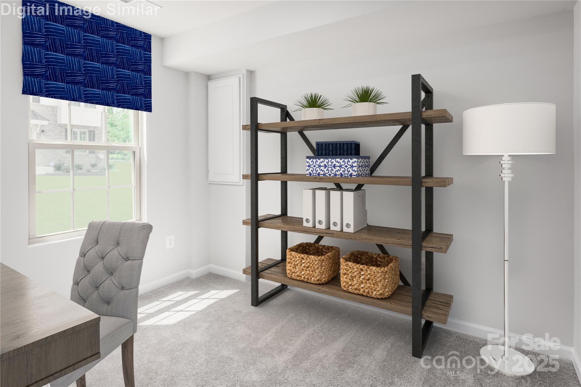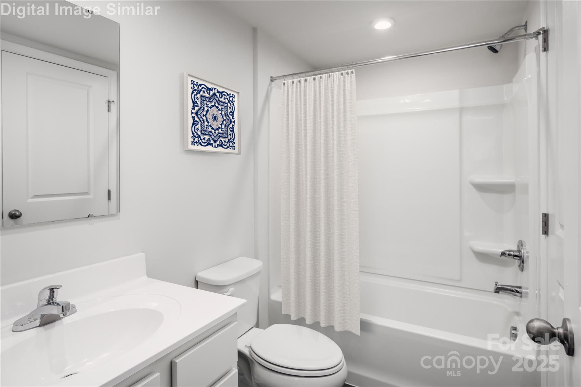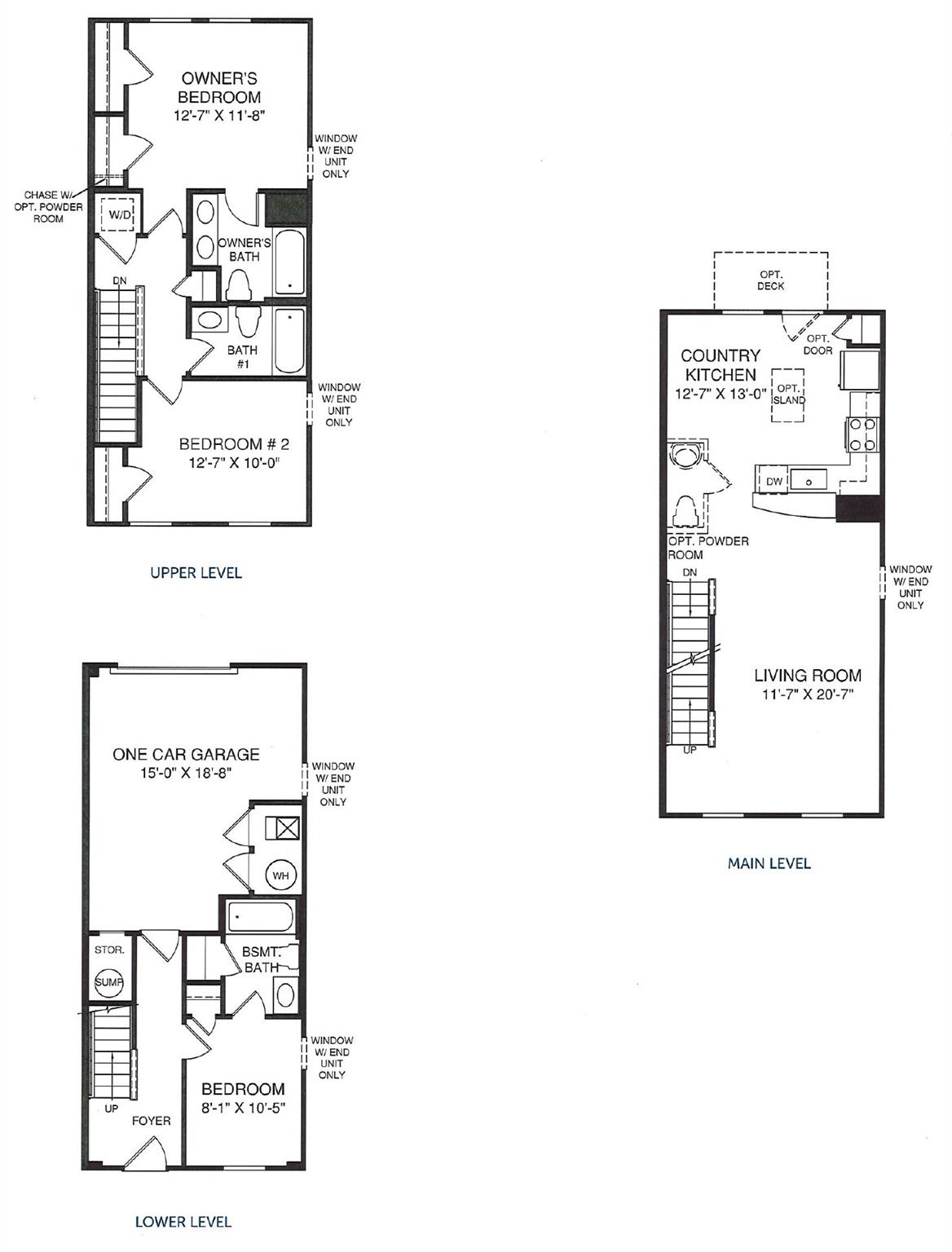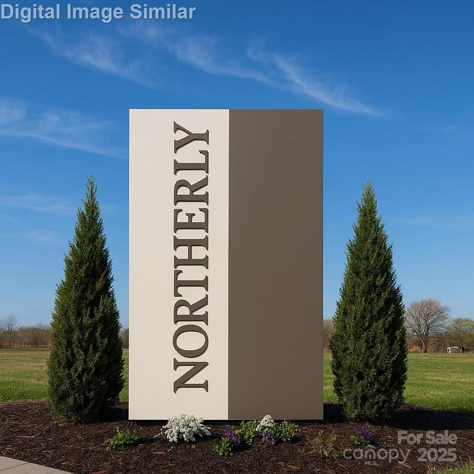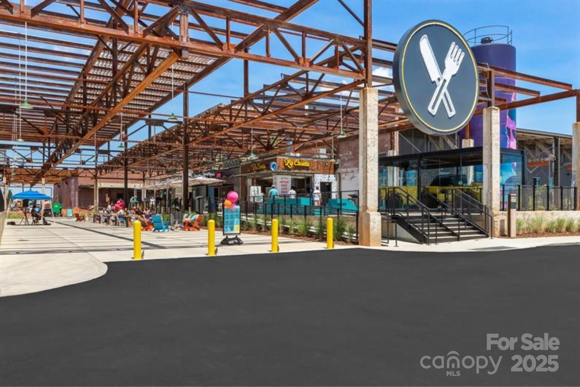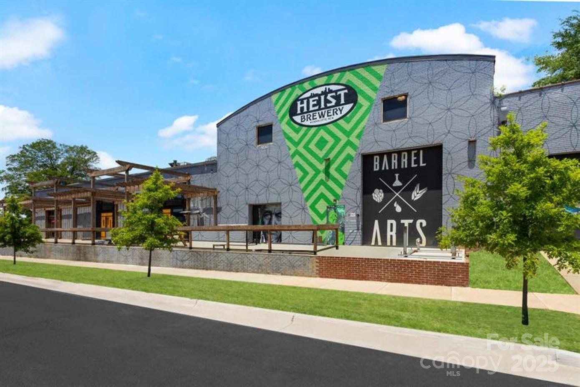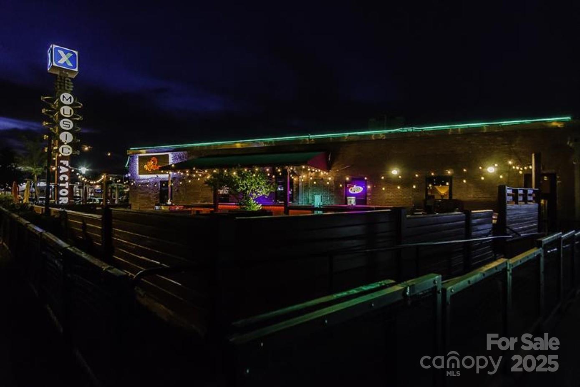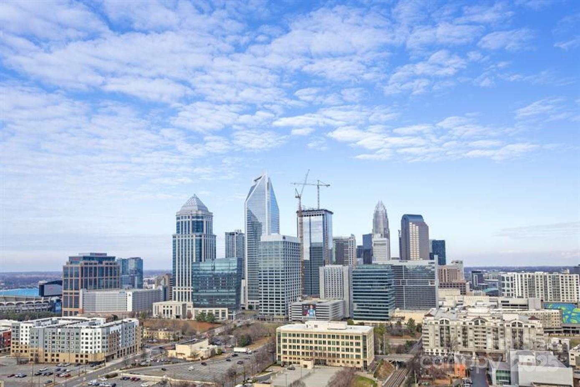1422 Samuel Street
1422 Samuel Street
Charlotte, NC 28206- Bedrooms: 3
- Bathrooms: 4
- Lot Size: 0.035 Acres
Description
END UNIT TOWNHOME Located just two miles north of uptown and a mere 0.75 mile from the vibrant Camp North End and Heist Brewery, this home is ideally situated for easy access to I-77 and I-85, making your daily commute a breeze. This thoughtfully designed floor plan features three spacious bedrooms, each complete with its own private bathroom, offering flexibility and privacy for occupants or roommates. A convenient powder room on the main level ensures guests are well accommodated. The modern kitchen comes fully equipped with top-of-the-line appliances, a central kitchen island, and stunning granite countertops, setting the stage for effortless cooking and entertaining. The main level boasts durable and low-maintenance LVP flooring, perfect for today's busy lifestyles. Step outside to enjoy your own private deck, ideal for outdoor relaxation. Parking is a breeze with a one-car garage and an additional one-car driveway, ensuring you have all the space you need. As a resident, you'll also have access to a lovely community green, enhancing your living experience and adding to the overall value and lifestyle of this wonderful townhome. Whether you’re looking for a primary residence or an investment opportunity, this townhome offers functionality paired with modern amenities. Don’t miss out on this incredible opportunity! To be built. Photos are for illustrative purposes.
Property Summary
| Property Type: | Residential | Property Subtype : | Townhouse |
| Year Built : | 2026 | Construction Type : | Site Built |
| Lot Size : | 0.035 Acres | Living Area : | 1,408 sqft |
Property Features
- End Unit
- Garage
- Cable Prewire
- Entrance Foyer
- Kitchen Island
- Pantry
- Insulated Window(s)
- Deck
- Front Porch
Appliances
- Dishwasher
- Disposal
- Electric Oven
- Electric Range
- Electric Water Heater
- Exhaust Hood
- Microwave
- Plumbed For Ice Maker
- Refrigerator
- Washer/Dryer
More Information
- Construction : Brick Partial, Fiber Cement
- Roof : Architectural Shingle
- Parking : Driveway, Attached Garage, Garage Door Opener, Garage Faces Rear
- Heating : Electric
- Cooling : Central Air, Electric
- Water Source : City
- Road : Private Maintained Road
Based on information submitted to the MLS GRID as of 11-05-2025 21:30:04 UTC All data is obtained from various sources and may not have been verified by broker or MLS GRID. Supplied Open House Information is subject to change without notice. All information should be independently reviewed and verified for accuracy. Properties may or may not be listed by the office/agent presenting the information.
