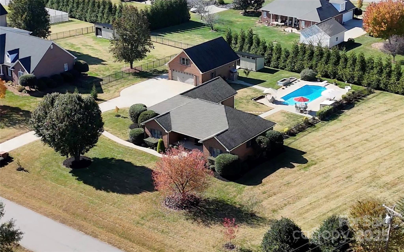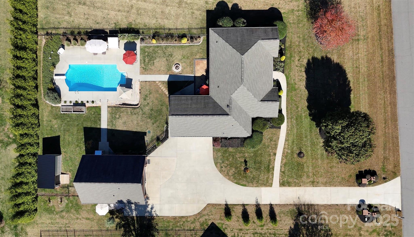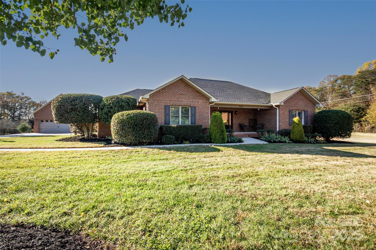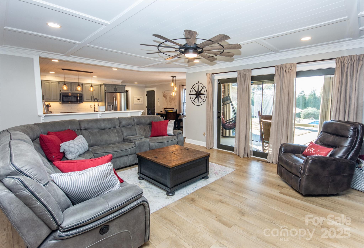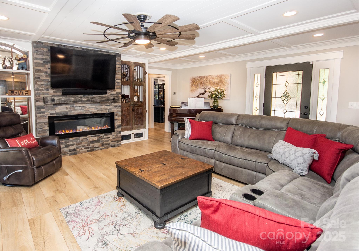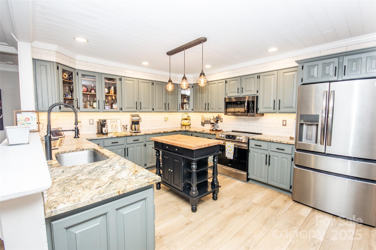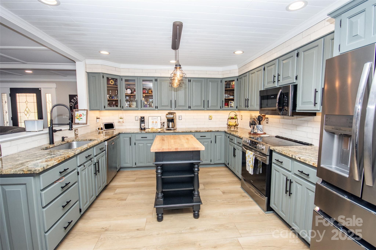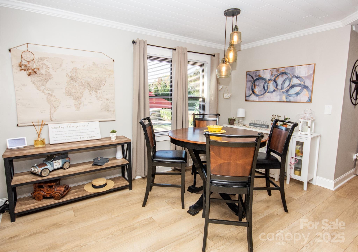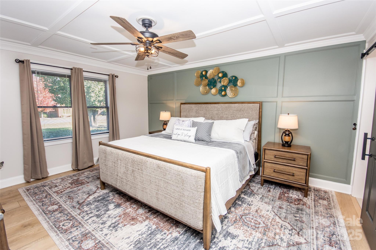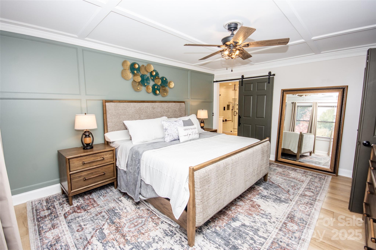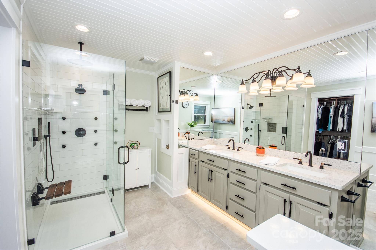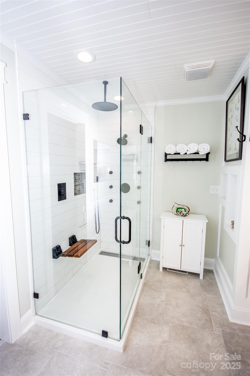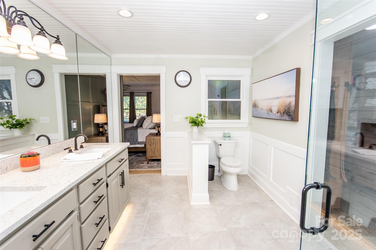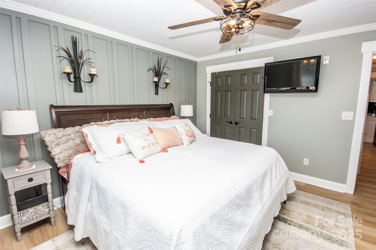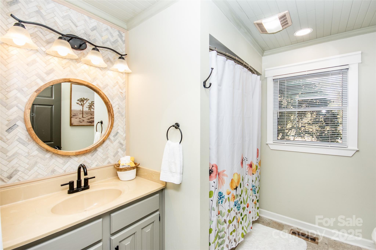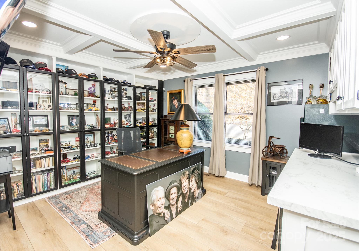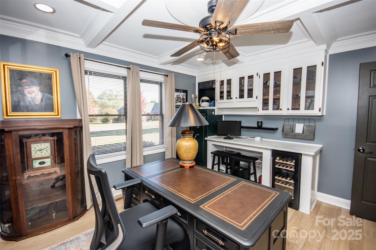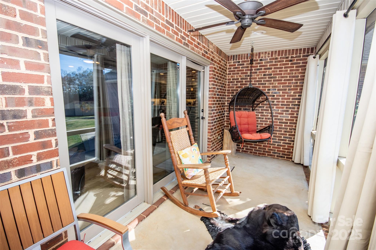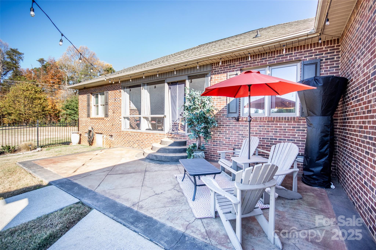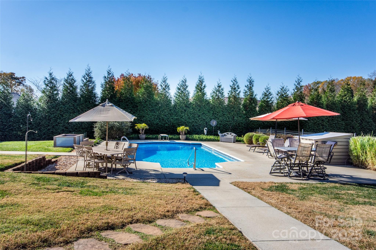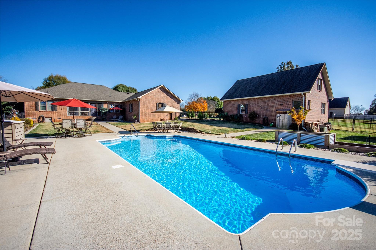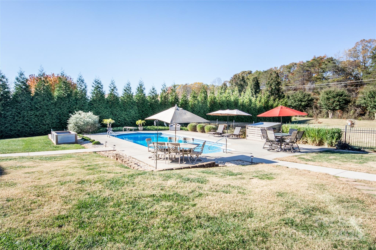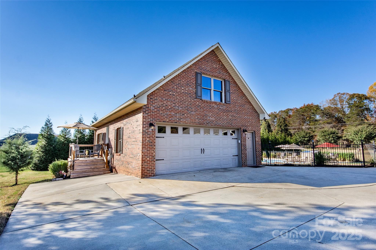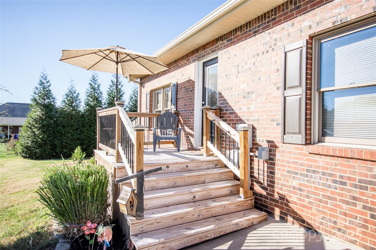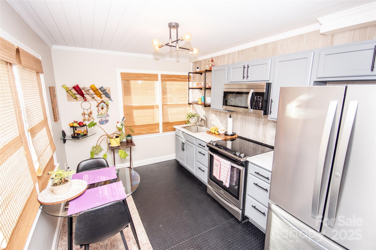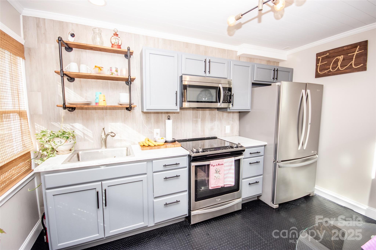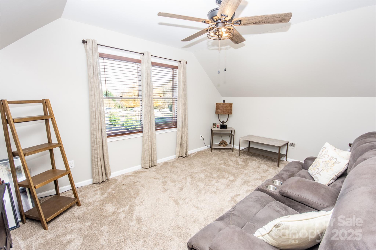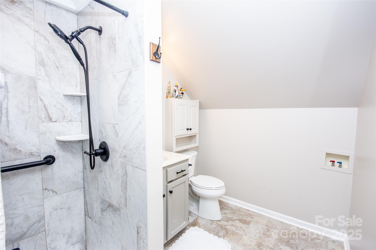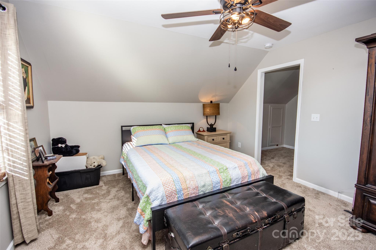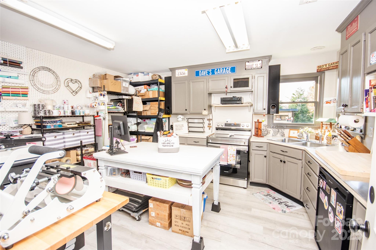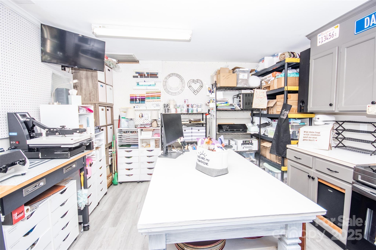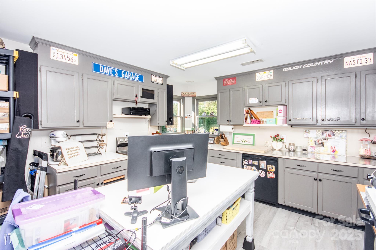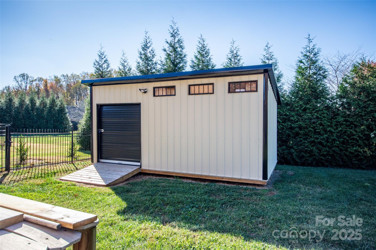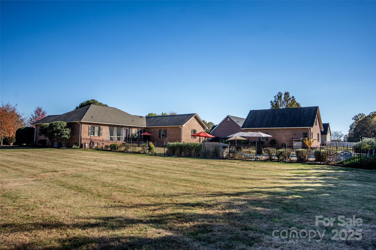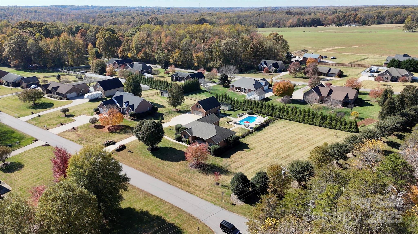106 Seven Springs Loop
106 Seven Springs Loop
Statesville, NC 28625- Bedrooms: 4
- Bathrooms: 4
- Lot Size: 1.24 Acres
Description
Welcome to 106 Seven Springs! This stunning all brick, 3 bedroom, 2.5 bath home offers the perfect blend of modern updates, functional design, and outdoor living. Remodeled throughout, this entertainer’s paradise features luxury vinyl plank flooring, neutral paint, a beautifully tiled backsplash with granite countertops in kitchen, and an upgraded primary bathroom. Each bedroom includes custom built in closet systems, maximizing space and organization. The split floor plan allows for privacy and easy one level living, ideal for families and guests. Step outside and you’ll find everything you need for year round enjoyment, a inground pool, outdoor shower, fire pit, raised garden beds and patio area perfect for entertaining or relaxing. A detached 2 car garage features a full in-law suite complete with its own kitchen and living room, providing a great option for guests, extended family, or a private workspace. There’s also an additional room ideal for crafting, baking, or hobbies in the lower level of the detached garage. With a total of 4 garage spaces, you’ll have plenty of room for vehicles, tools, and toys. An insulated 10x20 outbuilding with its own mini-split system for heating and cooling offers even more storage or workspace flexibility. This home is truly move in ready and checks all the boxes, comfort, style, and convenience! Located just minutes from shopping, dining, and amenities, and within 45 minutes to Winston-Salem or Charlotte, you’ll love the balance of peaceful living and accessibility. Home is listed as a 4 Bedroom. Iredell County does not have record of septic on file for the home but does have record for detached garage. This home will not disappoint, schedule your private showing today!
Property Summary
| Property Type: | Residential | Property Subtype : | Single Family Residence |
| Year Built : | 1998 | Construction Type : | Site Built |
| Lot Size : | 1.24 Acres | Living Area : | 1,862 sqft |
Property Features
- Cleared
- Corner Lot
- Wooded
- Garage
- Attic Stairs Pulldown
- Breakfast Bar
- Built-in Features
- Kitchen Island
- Open Floorplan
- Pantry
- Split Bedroom
- Walk-In Closet(s)
- Fireplace
- Covered Patio
- Enclosed
- Front Porch
- Patio
- Rear Porch
Appliances
- Dishwasher
- Electric Cooktop
- Electric Oven
- Electric Water Heater
- Microwave
- Refrigerator
More Information
- Construction : Brick Full
- Roof : Architectural Shingle
- Parking : Driveway, Attached Garage, Detached Garage, Garage Faces Front, Garage Faces Side, Parking Space(s)
- Heating : Heat Pump
- Cooling : Ceiling Fan(s), Heat Pump
- Water Source : County Water
- Road : Publicly Maintained Road
- Listing Terms : Cash, Conventional
Based on information submitted to the MLS GRID as of 11-05-2025 19:15:05 UTC All data is obtained from various sources and may not have been verified by broker or MLS GRID. Supplied Open House Information is subject to change without notice. All information should be independently reviewed and verified for accuracy. Properties may or may not be listed by the office/agent presenting the information.
