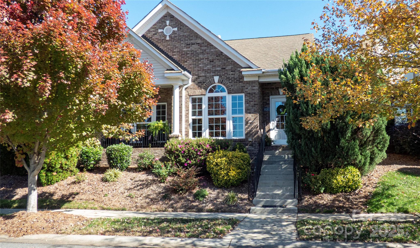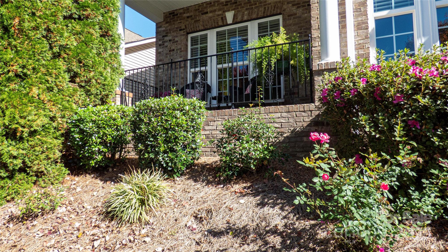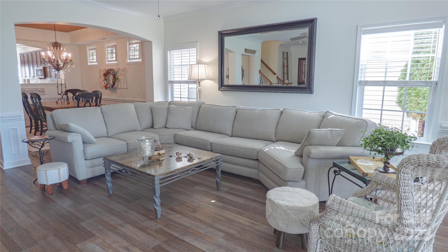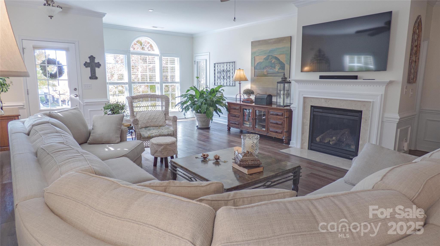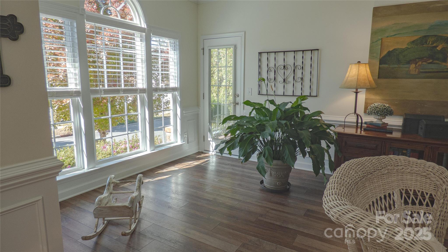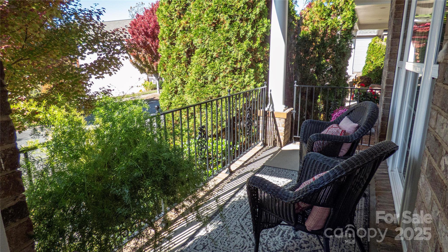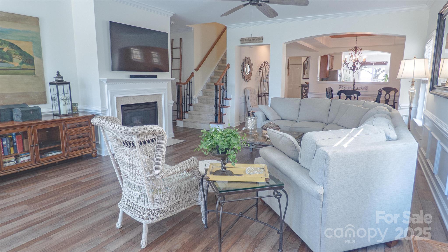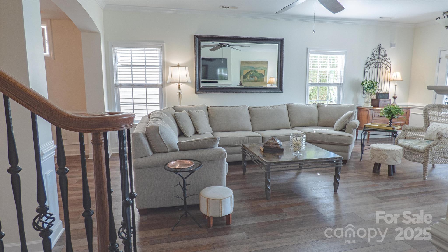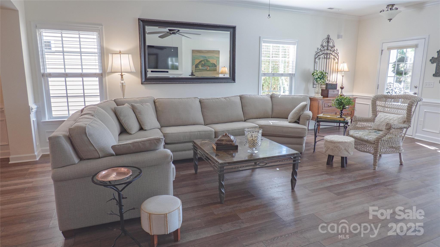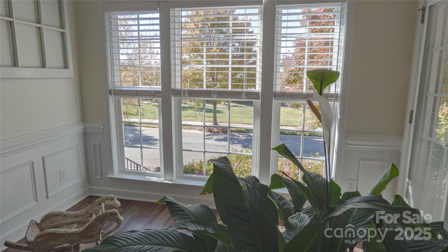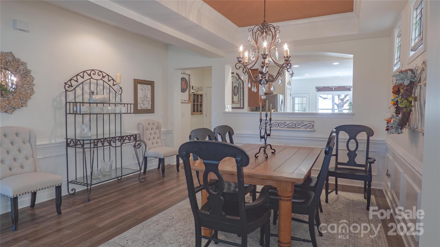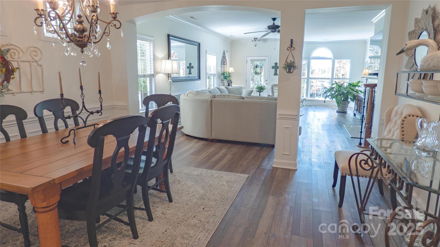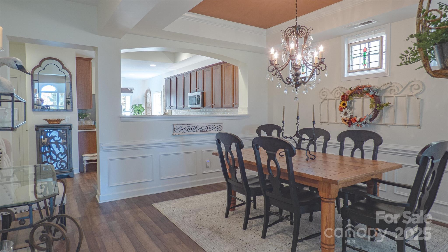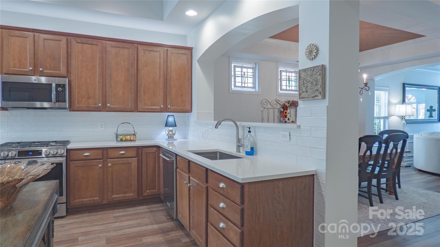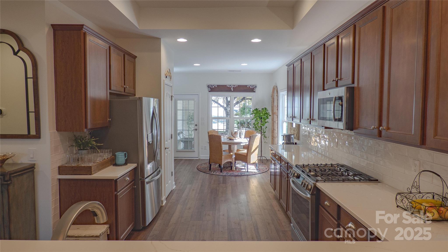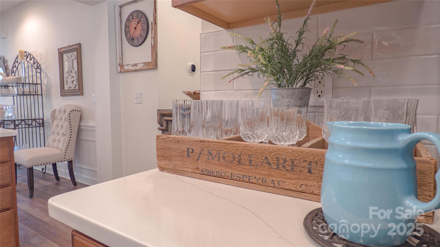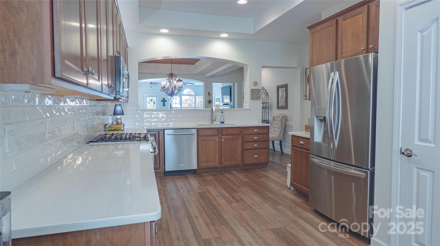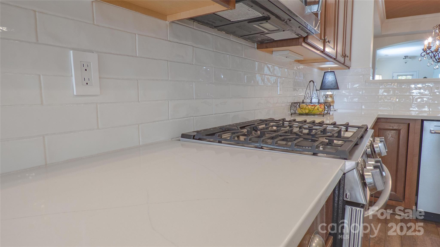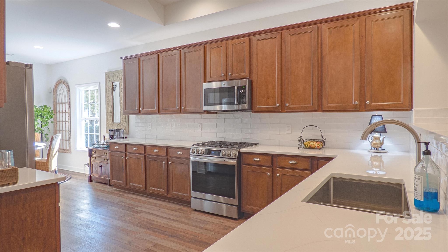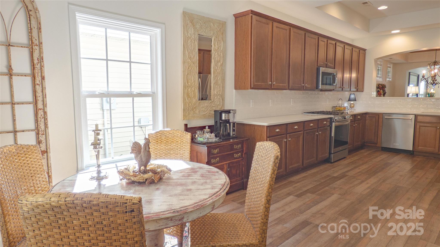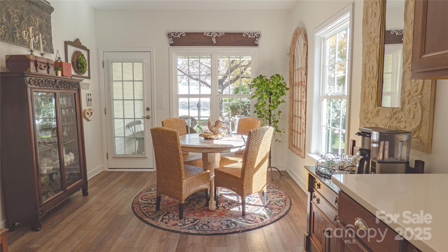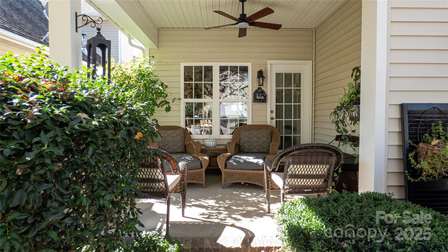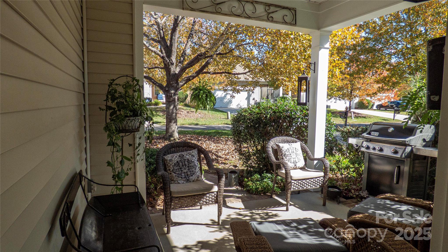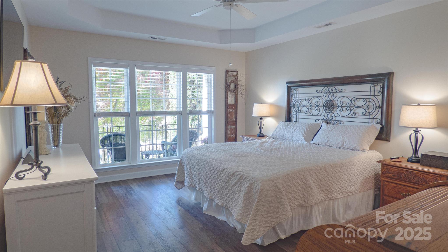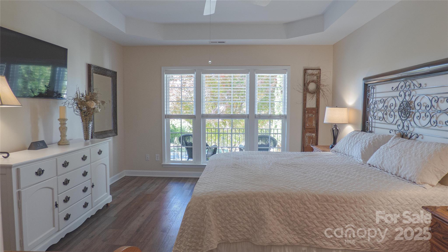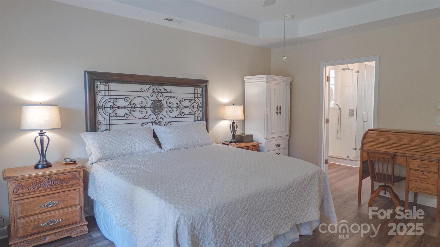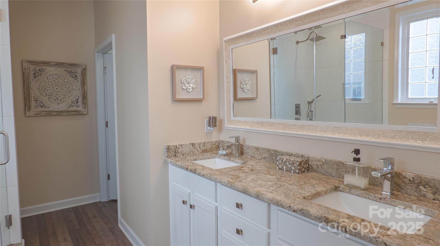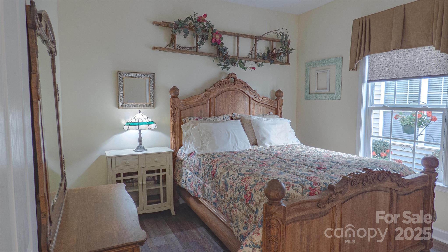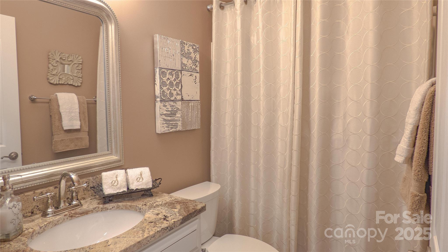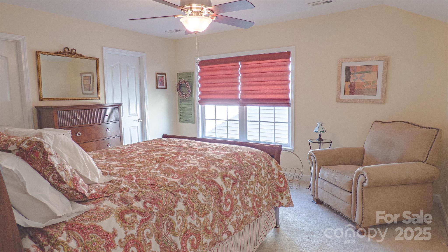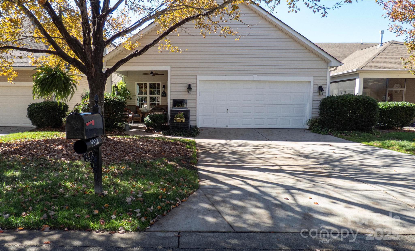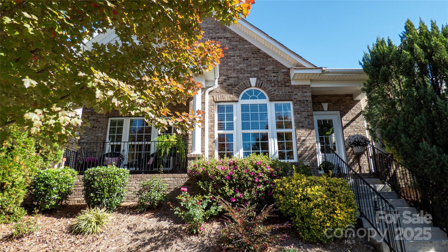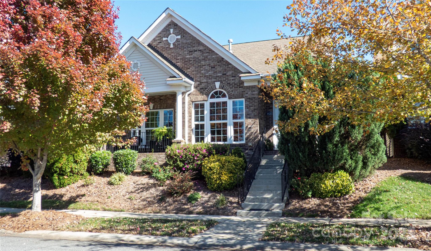9818 Sky Vista Drive
9818 Sky Vista Drive
Huntersville, NC 28078- Bedrooms: 4
- Bathrooms: 3
- Lot Size: 0.12 Acres
Description
Charming! Meticulously Maintained! This beautiful spacious home offers a thoughtful layout with the Primary Suite and two Secondary Bedrooms on the Main Level, plus an additional Bedroom, full Bath, and Bonus spaces upstairs. The Main Level features crown molding, arched openings, and vinyl plank with wainscoting detail, along with 2" faux wood blinds throughout. The Living Room/Great Room includes a gas-log fireplace and ceiling fan and opens to the Kitchen and Dining areas for easy daily living. The Kitchen is equipped with newer appliances (stove, refrigerator & dishwasher), under and over countertop lighting, quartz countertops, new 2-sided stainless sink, tile backsplash, gas stove, pantry, breakfast area, and a tray ceiling that continues into the Dining Room. The dining room also features crown molding, wainscoting, and a chandelier. The main-level Primary Suite offers a tray ceiling, ceiling fan, walk-in closet, and a private bath with a tiled walk-in shower and dual vanity. Two additional main-level bedrooms have ceiling fans and share a full hall Bath with a tub/shower combination. Both downstairs Baths have granite countertops. Upstairs includes a Bonus Room with ceiling fan, a secondary Bedroom with walk-in closet and direct access to a full hall Bath, plus a carpeted Loft area with a huge walk-in storage area/closet with built-in shelves leading to walk-in Attic storage as well. Additional features include smart thermostats, multiple storage closets with built-in shelving, a Laundry Room on the main level, and a rear-load Two-Car Garage with shelving. Enjoy outdoor living on a covered Back Patio with ceiling fan and a Front Porch Balcony. New HVAC in 2025. Freshly painted inside and out! HOA covers lawn-care and maintenance. This home shows true Pride of Ownership! Bring your fussiest Buyers!
Property Summary
| Property Type: | Residential | Property Subtype : | Single Family Residence |
| Year Built : | 2007 | Construction Type : | Site Built |
| Lot Size : | 0.12 Acres | Living Area : | 2,513 sqft |
Property Features
- Garage
- Attic Walk In
- Breakfast Bar
- Cable Prewire
- Open Floorplan
- Pantry
- Walk-In Closet(s)
- Insulated Window(s)
- Fireplace
- Front Porch
- Patio
- Rear Porch
Appliances
- Dishwasher
- Disposal
- Gas Cooktop
- Gas Water Heater
- Microwave
- Refrigerator with Ice Maker
- Washer/Dryer
More Information
- Construction : Brick Partial, Vinyl
- Roof : Architectural Shingle
- Parking : Driveway, Attached Garage, Garage Faces Rear
- Heating : Forced Air, Natural Gas
- Cooling : Central Air
- Water Source : City
- Road : Publicly Maintained Road
- Listing Terms : Cash, Conventional, FHA, VA Loan
Based on information submitted to the MLS GRID as of 11-05-2025 16:45:05 UTC All data is obtained from various sources and may not have been verified by broker or MLS GRID. Supplied Open House Information is subject to change without notice. All information should be independently reviewed and verified for accuracy. Properties may or may not be listed by the office/agent presenting the information.
