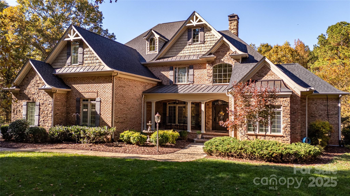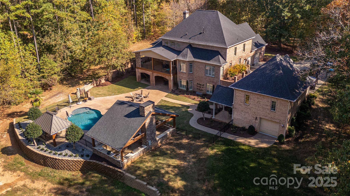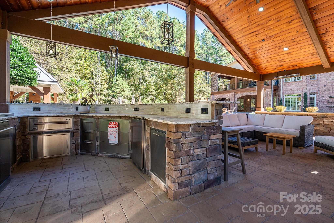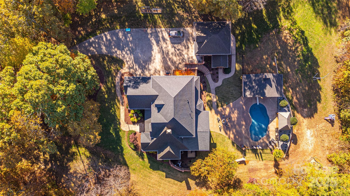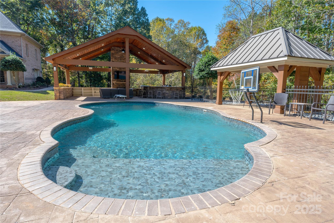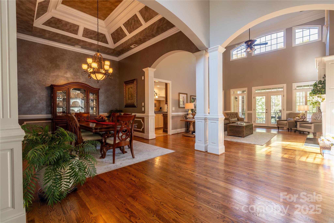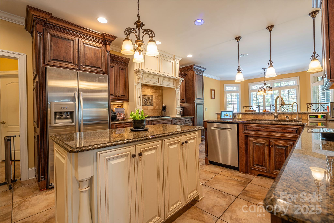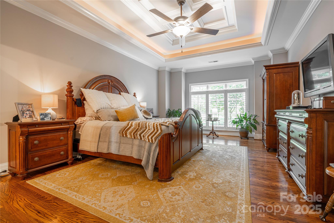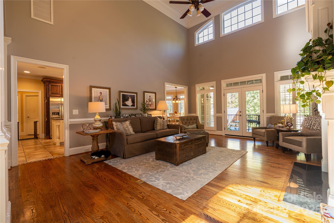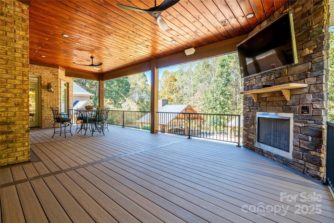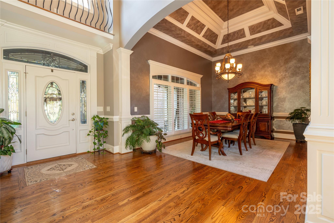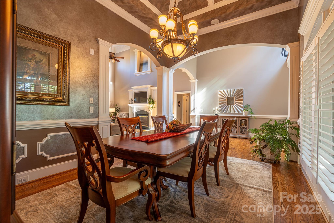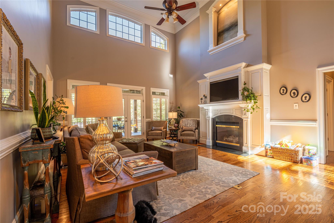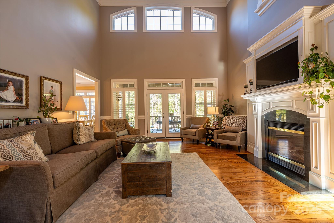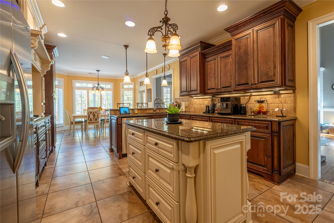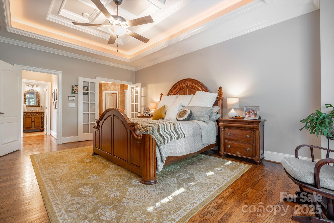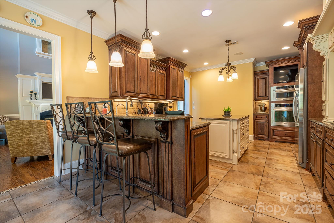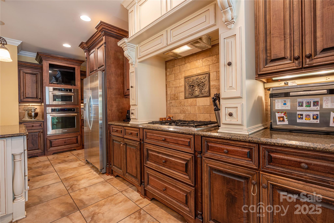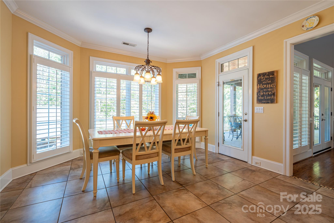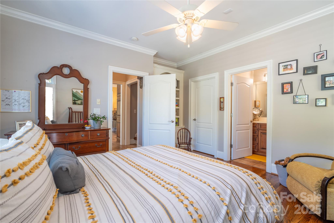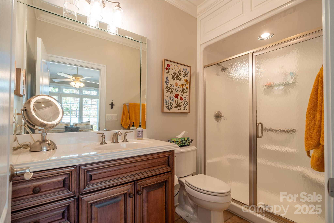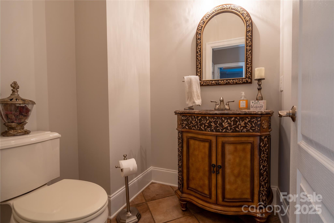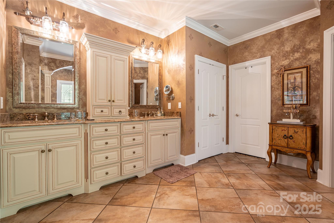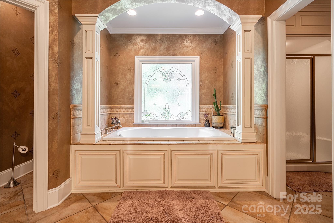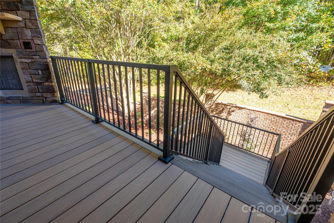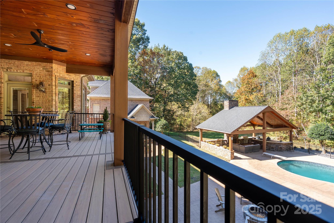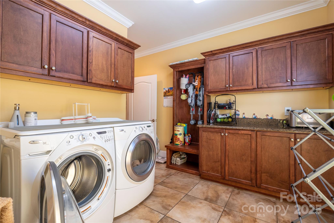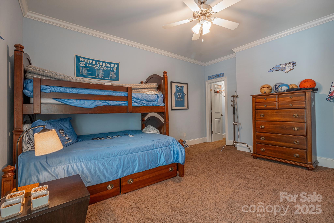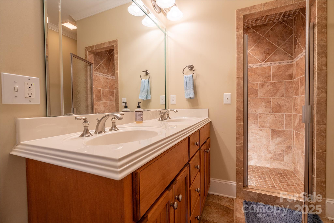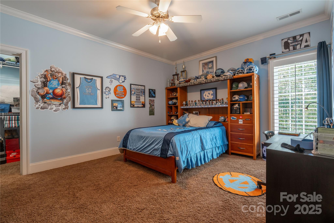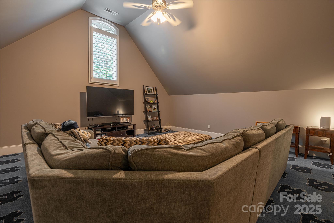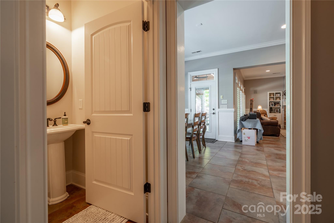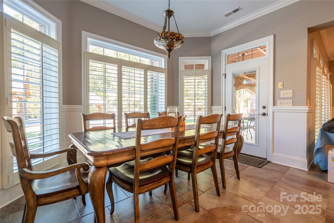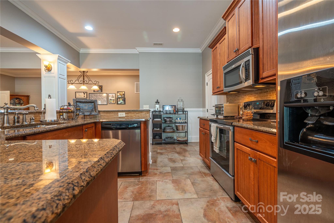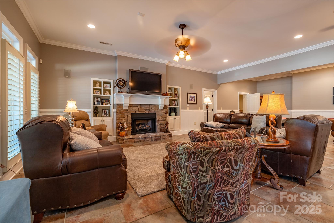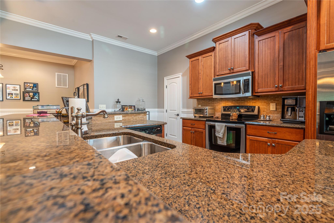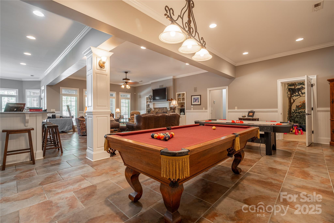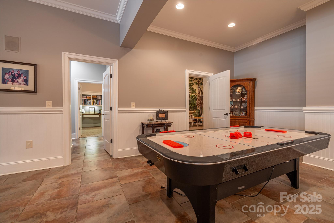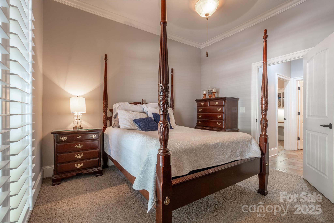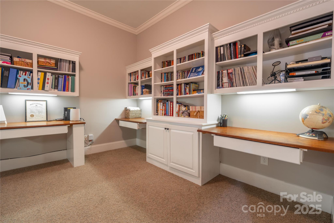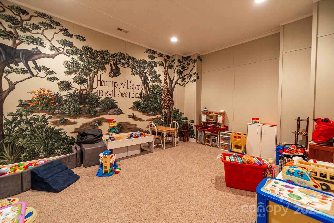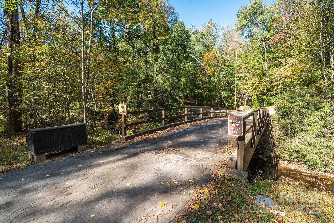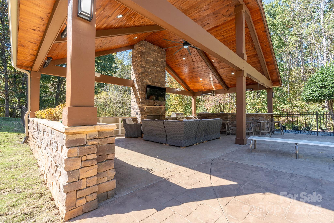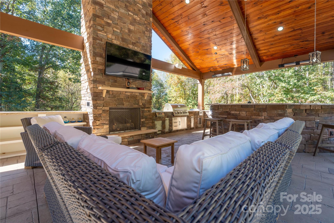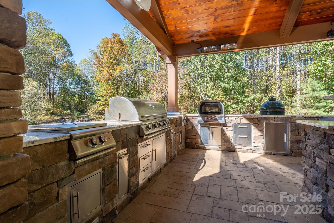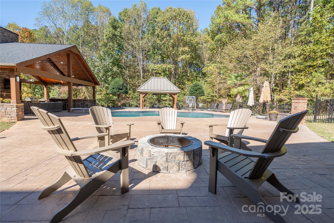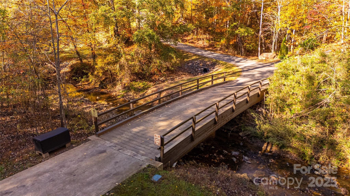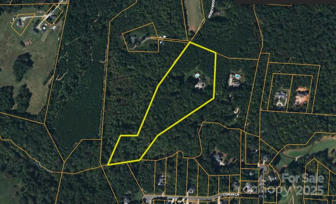1427 Merrimont Avenue
1427 Merrimont Avenue
Kings Mountain, NC 28086- Bedrooms: 4
- Bathrooms: 6
- Lot Size: 12.55 Acres
Description
Discover refined living at this private 12± acre estate in the desirable Country Club area of Kings Mountain. Located at the end of a paved road, this residence offers exceptional privacy and seclusion—just minutes from town. The Chef’s Kitchen features porcelain tile floors, custom cabinetry, granite countertops, and a spacious walk-in pantry and laundry. The open living and dining area showcases vaulted ceilings, hardwood floors, and a gas fireplace, while the newly completed covered porch overlooks the saltwater pool with Trex decking, stone fireplace, heaters, fans, and TV. The main-level primary suite includes a walk-in closet and a spa-like bath with custom cabinetry, walk-in shower, and whirlpool tub. Upstairs are two bedrooms with walk-in closets, a Jack and Jill bath, a bonus room, and storage. The full basement offers a second kitchen, living room with fireplace, walkout access to the pool, playroom, game room, home office, and exercise space. Outdoor living shines with a cabana, outdoor shower, gas firepit, and a third chef’s outdoor kitchen featuring premium appliances and granite countertops. Additional features include plantation shutters, custom murals, attached and detached garages with workshop, and a pool changing room—luxury country living at its finest.
Property Summary
| Property Type: | Residential | Property Subtype : | Single Family Residence |
| Year Built : | 2007 | Construction Type : | Site Built |
| Lot Size : | 12.55 Acres | Living Area : | 6,839 sqft |
Property Features
- Creek Front
- Cul-De-Sac
- Level
- Private
- Creek/Stream
- Wooded
- Garage
- Attic Stairs Pulldown
- Attic Walk In
- Breakfast Bar
- Built-in Features
- Entrance Foyer
- Garden Tub
- Kitchen Island
- Pantry
- Split Bedroom
- Storage
- Walk-In Closet(s)
- Walk-In Pantry
- Other - See Remarks
- Insulated Window(s)
- Fireplace
- Covered Patio
- Deck
- Front Porch
- Patio
- Porch
- Rear Porch
Appliances
- Bar Fridge
- Convection Microwave
- Convection Oven
- Dishwasher
- Disposal
- Electric Oven
- Exhaust Hood
- Microwave
- Refrigerator
- Tankless Water Heater
More Information
- Construction : Brick Partial, Stone
- Roof : Architectural Shingle
- Parking : Attached Garage, Detached Garage, Garage Door Opener, Garage Faces Front, Garage Faces Side, Garage Shop
- Heating : Heat Pump, Natural Gas
- Cooling : Ceiling Fan(s), Central Air
- Water Source : City
- Road : Publicly Maintained Road, Private Maintained Road
- Listing Terms : Cash, Conventional
Based on information submitted to the MLS GRID as of 11-05-2025 11:35:04 UTC All data is obtained from various sources and may not have been verified by broker or MLS GRID. Supplied Open House Information is subject to change without notice. All information should be independently reviewed and verified for accuracy. Properties may or may not be listed by the office/agent presenting the information.
