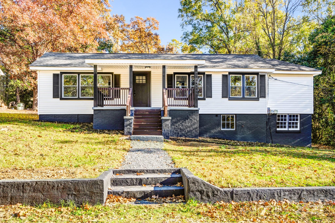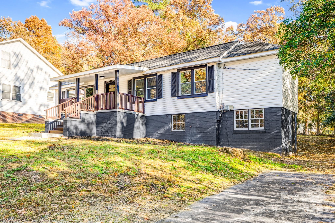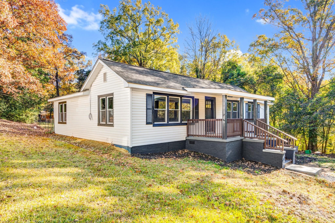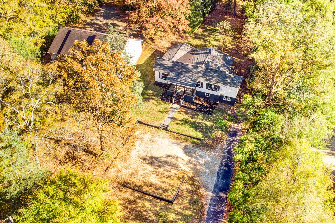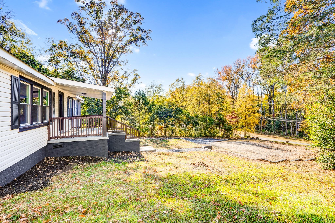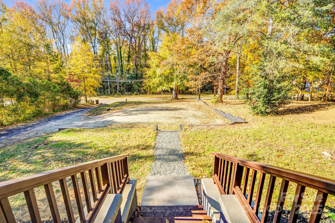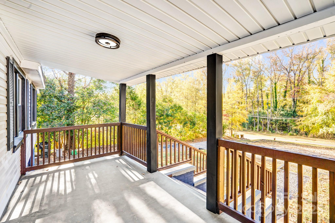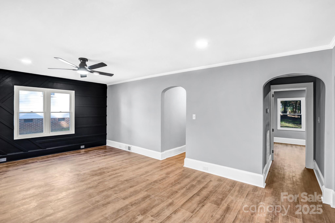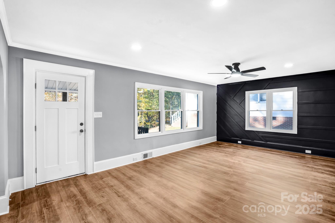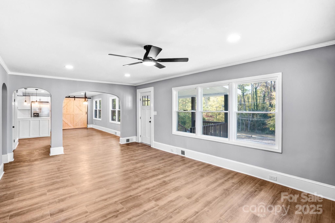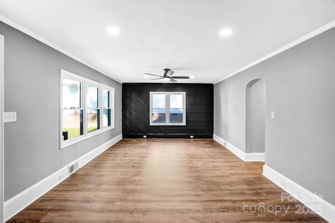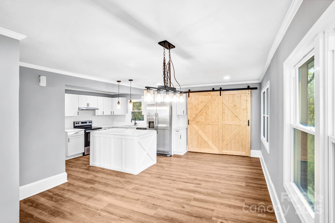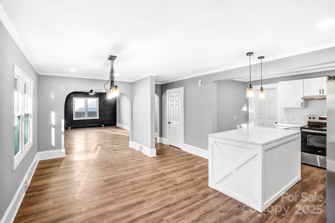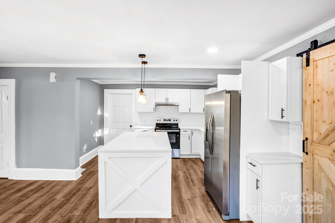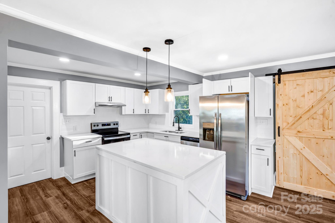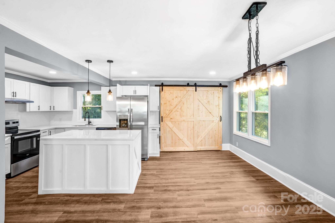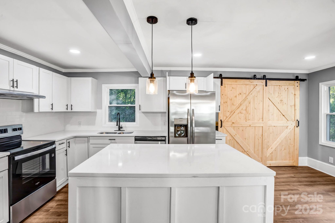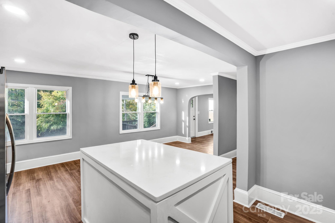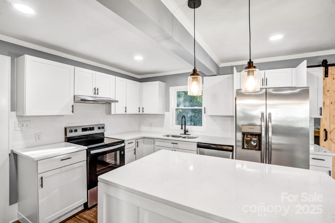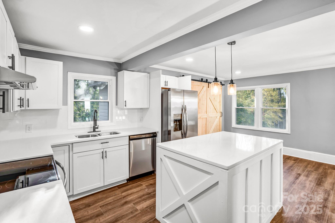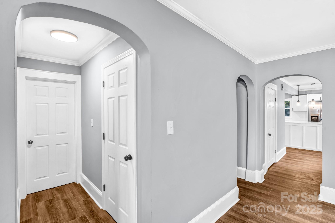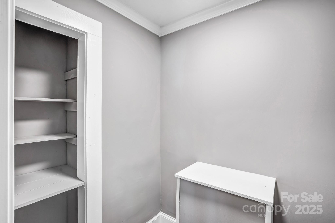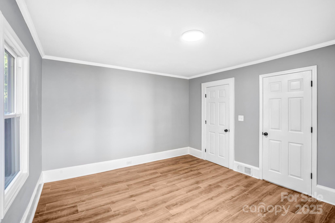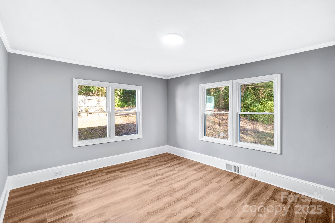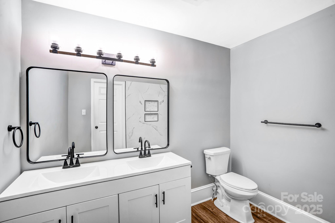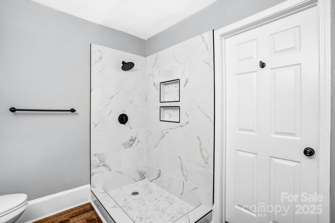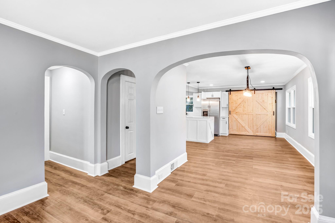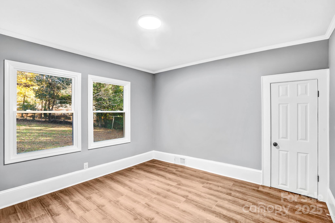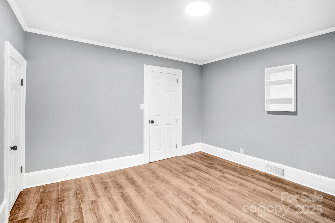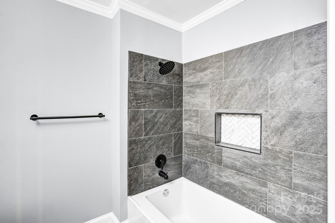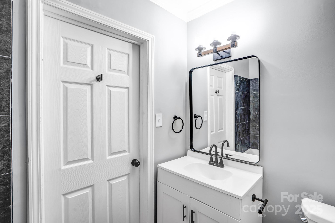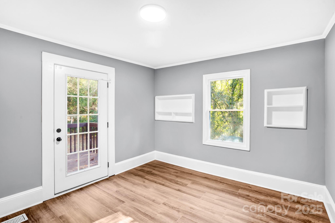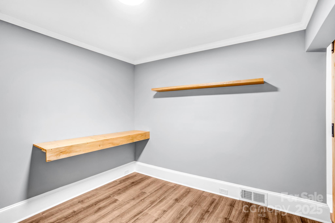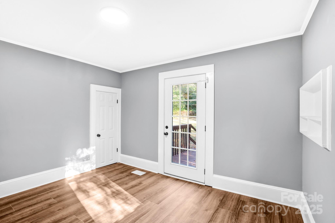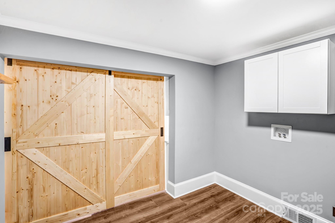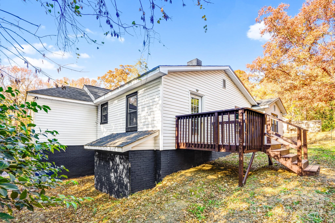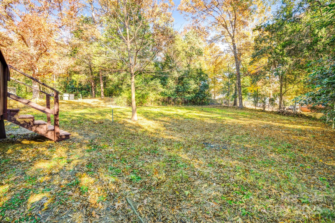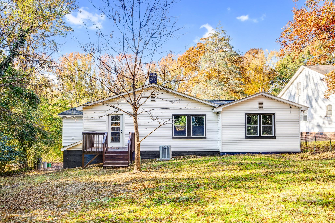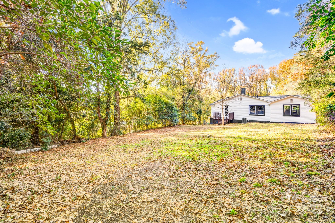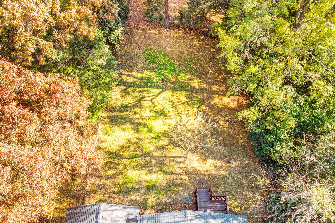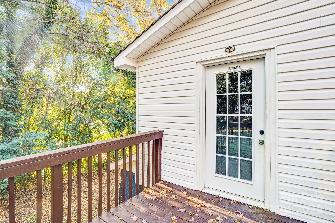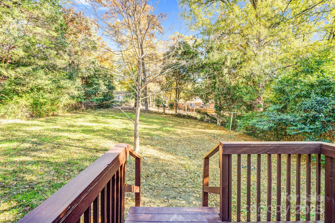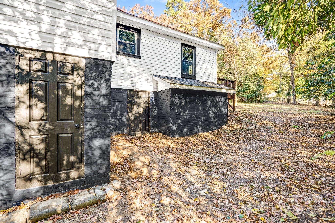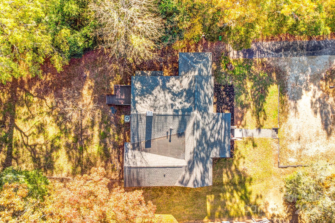111 Wilshire Avenue
111 Wilshire Avenue
Concord, NC 28025- Bedrooms: 3
- Bathrooms: 2
- Lot Size: 0.41 Acres
Description
Welcome to 111 Wilshire Avenue SW in Concord, North Carolina — a beautifully renovated 3-bedroom, 2-bath home that perfectly blends modern style with timeless charm. Tucked beneath a canopy of mature trees on a spacious lot, this property feels private and inviting while still being just minutes from Concord’s vibrant downtown, shopping, and dining. Step onto the large front porch and immediately feel the warmth of this home’s welcoming presence. Inside, you’ll find open living spaces filled with natural light, fresh finishes, and a thoughtful flow that makes every room feel connected yet distinct. The living area sets the tone with a clean, contemporary look that complements the home’s original character. The kitchen is a true highlight — crisp, bright, and open, with generous counter space and a large island at the center of it all. It’s the perfect spot for casual mornings, dinner with friends, or simply enjoying the quiet of your new space. Every corner of this home reflects a complete and careful update, offering comfort, beauty, and peace of mind. Each bedroom feels serene and spacious, while both bathrooms bring a touch of luxury with modern fixtures and tasteful design. The attention to detail carries through every inch of the interior, creating a move-in-ready retreat that feels both stylish and welcoming. Out back, a peaceful deck overlooks the large, tree-lined yard — ideal for relaxing, entertaining, or enjoying a bit of nature without leaving home. Whether you’re starting fresh or simply looking for a space that fits your lifestyle, this home delivers the perfect mix of convenience, comfort, and character. Every detail has been designed to impress — all that’s left to do is move in and make it yours.
Property Summary
| Property Type: | Residential | Property Subtype : | Single Family Residence |
| Year Built : | 1950 | Construction Type : | Site Built |
| Lot Size : | 0.41 Acres | Living Area : | 1,498 sqft |
Property Features
- Wooded
- Views
- Breakfast Bar
- Kitchen Island
- Open Floorplan
- Pantry
- Storage
- Deck
- Front Porch
- Rear Porch
Appliances
- Dishwasher
More Information
- Construction : Brick Full, Brick Partial, Vinyl, Wood
- Parking : Driveway
- Heating : Central
- Cooling : Central Air
- Water Source : City
- Road : Publicly Maintained Road
Based on information submitted to the MLS GRID as of 11-05-2025 11:29:04 UTC All data is obtained from various sources and may not have been verified by broker or MLS GRID. Supplied Open House Information is subject to change without notice. All information should be independently reviewed and verified for accuracy. Properties may or may not be listed by the office/agent presenting the information.
