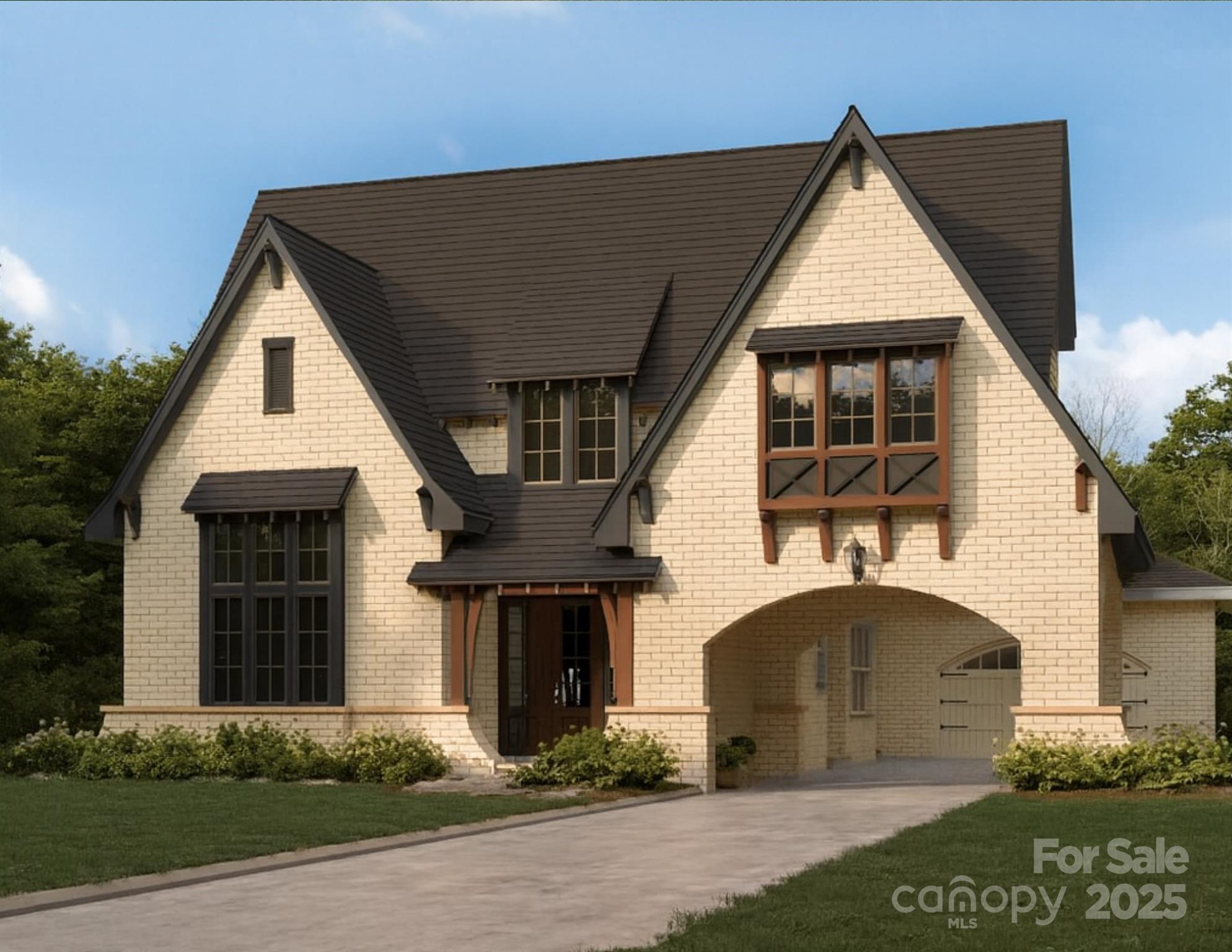334 North Fork Road
334 North Fork Road
Black Mountain, NC 28711- Bedrooms: 4
- Bathrooms: 4
- Lot Size: 0.27 Acres
Description
Rooted in the architectural grace of English Tudor manors, Chatsworth Cottage pairs classic elegance with a livable modern sensibility. Its brick façade, steep gables, and finely trimmed portico recall the stately homes of the English countryside - places built to endure and to inspire. Within its 3,125 square feet, Chatsworth Cottage reveals a thoughtful rhythm of form and function: four bedrooms, three and a half baths, and open-concept gathering spaces that invite connection and light. The lodge-inspired living room is balanced by a refined kitchen and dining hall, while the primary suite offers a secluded retreat on the main level. A right-side portico opens to a two-bay carriage garage, marrying utility with architectural poise. Chatsworth Cottage is not simply a residence - it is a portrait of English tradition reimagined for modern life, where every beam, brick, and window tells the story of timeless craftsmanship and quiet grandeur. “Subject to final plat approval by the Town of Black Mountain. Seller reserves the right to create, retain, or grant easements affecting the subject property. CCR to be recorded prior to closing.” An exclusive Frusterio Design – created in partnership with Stag Brook Cottages to celebrate craftsmanship, sophistication, and legacy in every detail.
Property Summary
| Property Type: | Residential | Property Subtype : | Single Family Residence |
| Year Built : | 2026 | Construction Type : | Site Built |
| Lot Size : | 0.27 Acres | Living Area : | 3,125 sqft |
Appliances
- Dishwasher
- Gas Oven
- Gas Range
- Gas Water Heater
- Refrigerator
- Washer/Dryer
More Information
- Construction : Brick Full
- Parking : Attached Garage
- Heating : Heat Pump, Propane
- Cooling : Central Air
- Water Source : City
- Road : Publicly Maintained Road
- Listing Terms : Cash, Conventional
Based on information submitted to the MLS GRID as of 11-05-2025 10:06:04 UTC All data is obtained from various sources and may not have been verified by broker or MLS GRID. Supplied Open House Information is subject to change without notice. All information should be independently reviewed and verified for accuracy. Properties may or may not be listed by the office/agent presenting the information.
