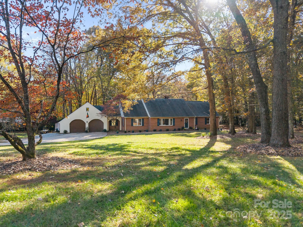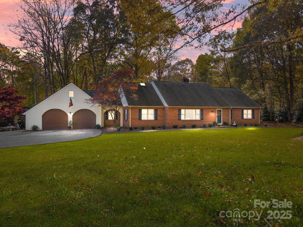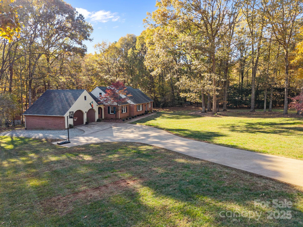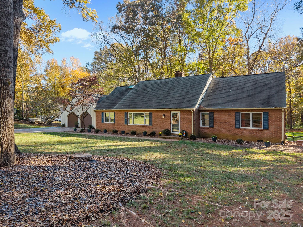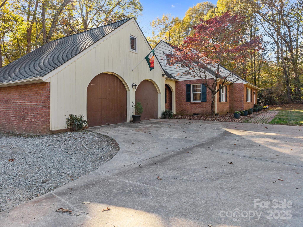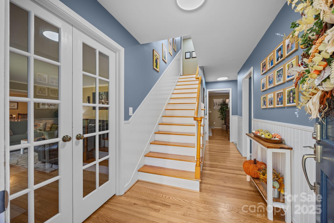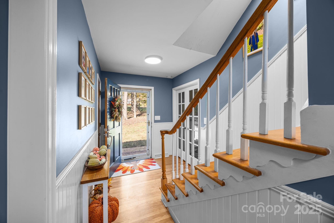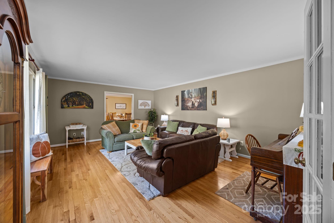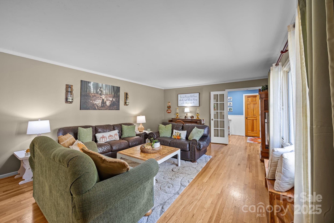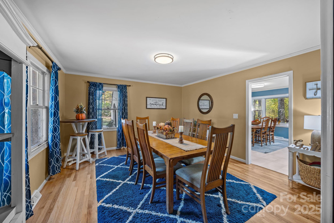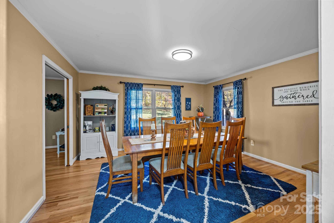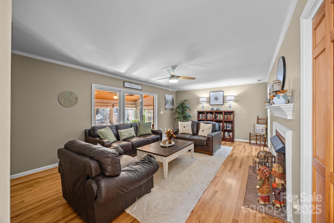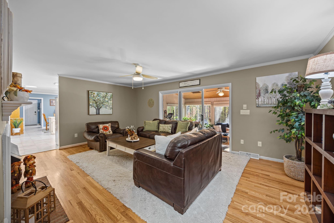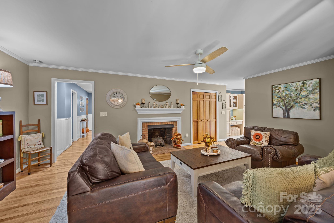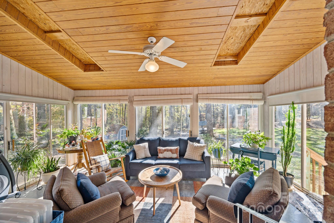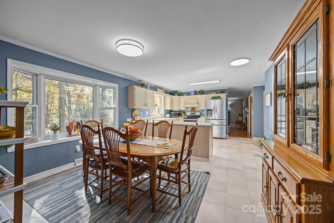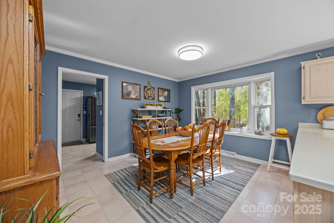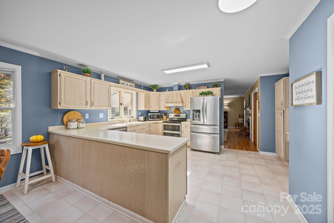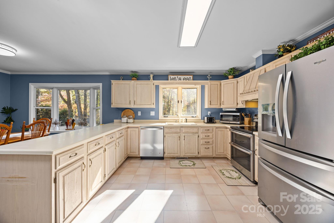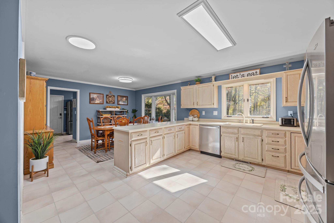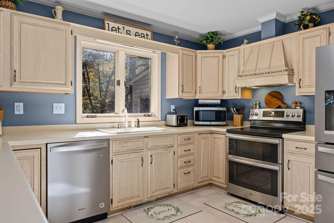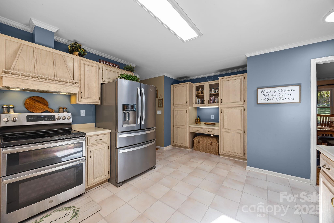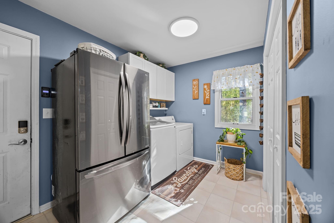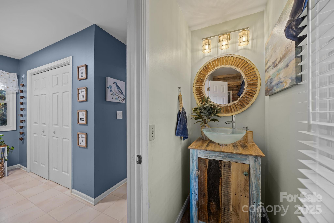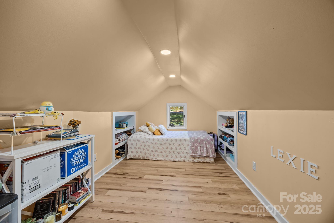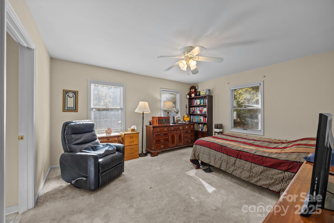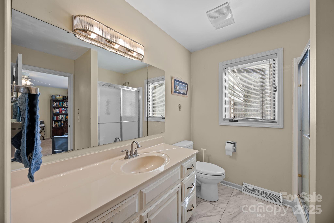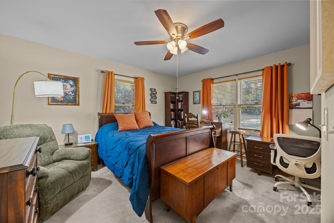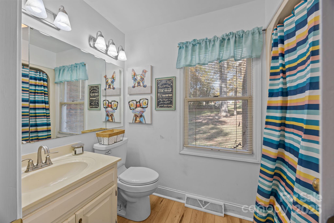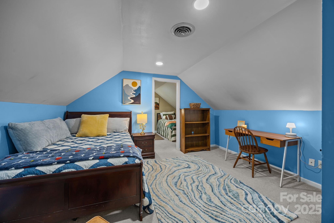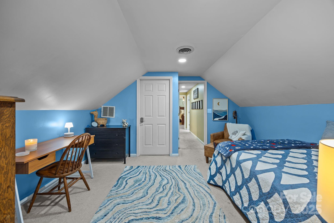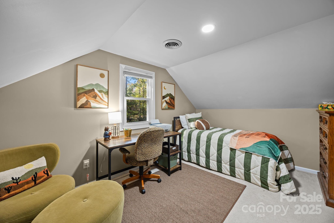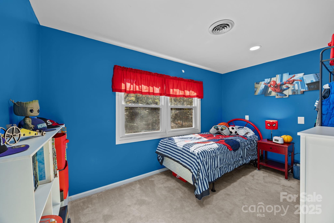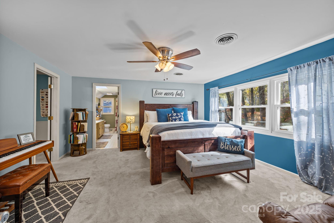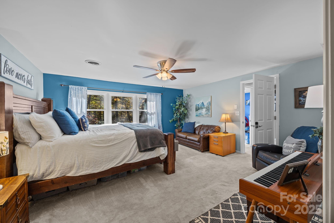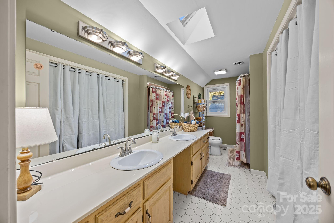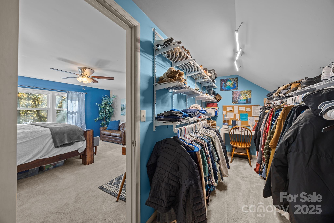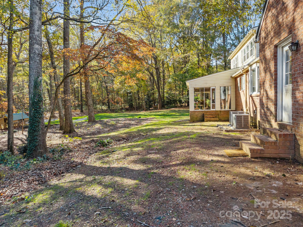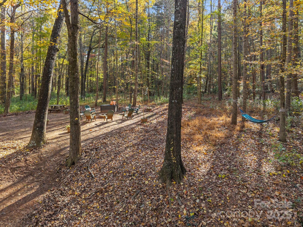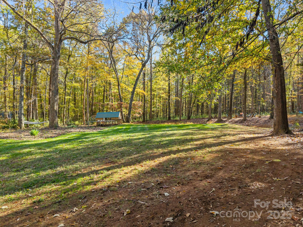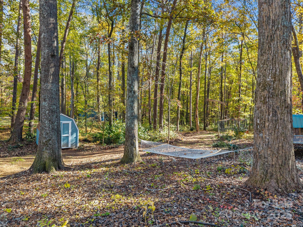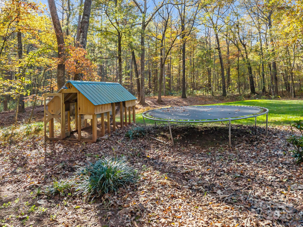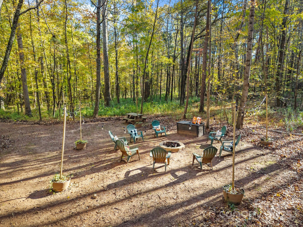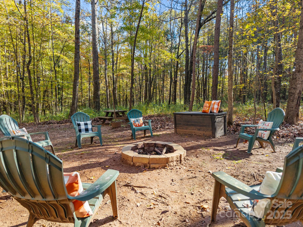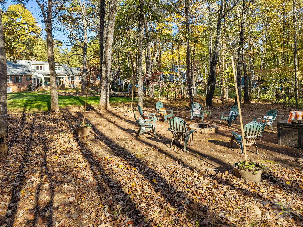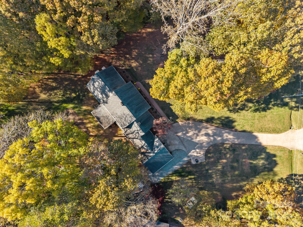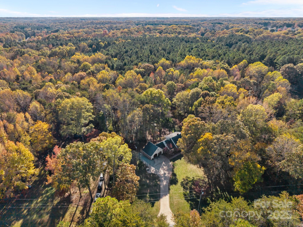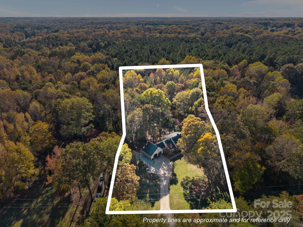540 Roger Drive
540 Roger Drive
Salisbury, NC 28147- Bedrooms: 3
- Bathrooms: 4
- Lot Size: 2.56 Acres
Description
This spacious and versatile brick home is perfect for multi-generational living. Located in the desirable Homestead Hills neighborhood, it is convenient to shopping, restaurants, schools and other nearby conveniences! Although this property is permitted for 3 bedrooms, it offers 4 additional bonus rooms—providing 7 total bedroom possibilities and 3.5 baths, perfect for large families, and guests. Featuring two primary suites—one on the main level and one upstairs, both with walk-in closets—plus an additional main-level bedroom with a private en-suite bath, this home is thoughtfully designed for privacy and functionality. The finished room over the garage separate from the house adds even more possibilities for hobbies, climate-controlled storage or guests. The light-filled kitchen boasts large windows overlooking the beautiful 2.55-acre yard, creating a warm and inviting space for gatherings. Enjoy two living areas, one complete with a cozy fireplace. Step outside to your own private retreat, perfect for entertaining or quiet relaxation. The property includes a shaded hammock area, large fire pit, chicken coop and a storage shed for all your outdoor needs. Recent updates include- Tankless water heater (2019), New generator, newer upstairs windows, main level HVAC (2015), and upstairs HVAC (2021). You don't want to miss this unique home- places like this don't come around often. Schedule your showing today!
Property Summary
| Property Type: | Residential | Property Subtype : | Single Family Residence |
| Year Built : | 1989 | Construction Type : | Site Built |
| Lot Size : | 2.56 Acres | Living Area : | 3,194 sqft |
Property Features
- Wooded
- Garage
- Pantry
- Storage
- Walk-In Closet(s)
- Fireplace
- Covered Patio
- Glass Enclosed
- Rear Porch
Appliances
- Dishwasher
- Double Oven
- Electric Oven
- Electric Range
- Exhaust Hood
More Information
- Construction : Brick Full, Vinyl
- Parking : Driveway, Attached Garage
- Heating : Forced Air, Natural Gas
- Cooling : Central Air
- Water Source : Well
- Road : Publicly Maintained Road
- Listing Terms : Cash, Conventional, FHA, VA Loan
Based on information submitted to the MLS GRID as of 11-05-2025 11:29:04 UTC All data is obtained from various sources and may not have been verified by broker or MLS GRID. Supplied Open House Information is subject to change without notice. All information should be independently reviewed and verified for accuracy. Properties may or may not be listed by the office/agent presenting the information.
