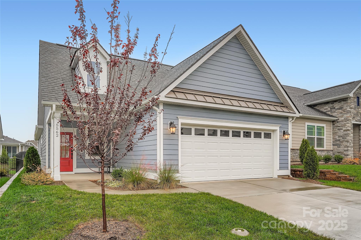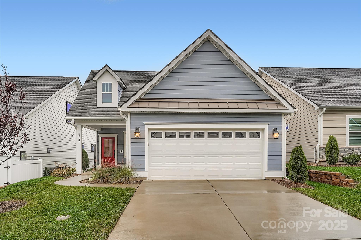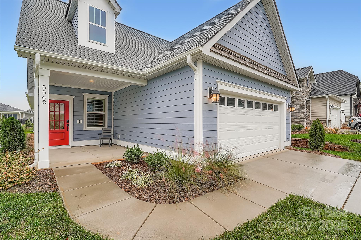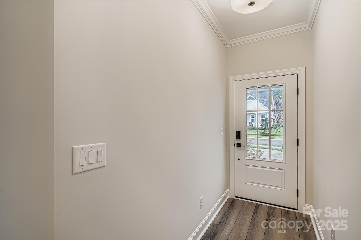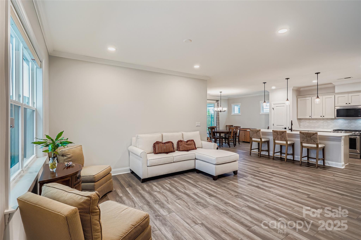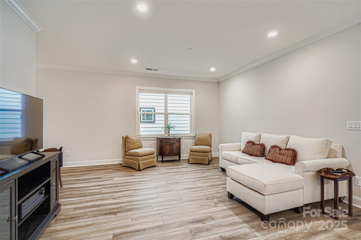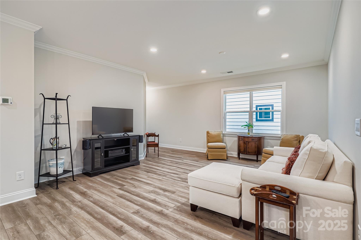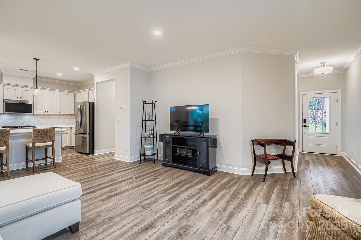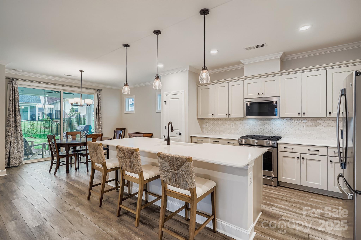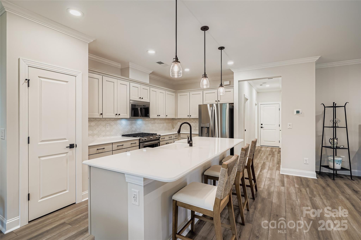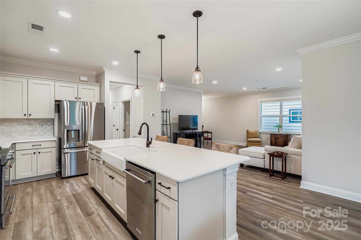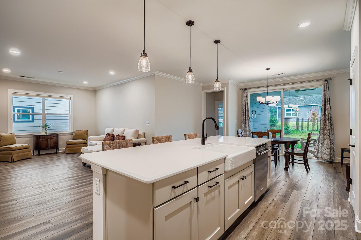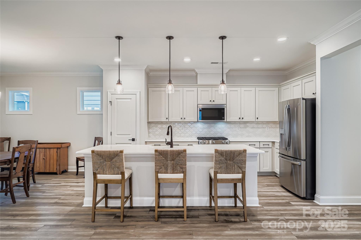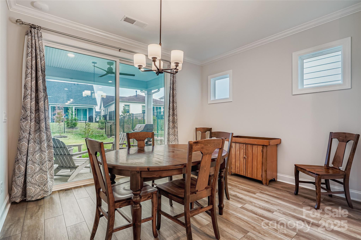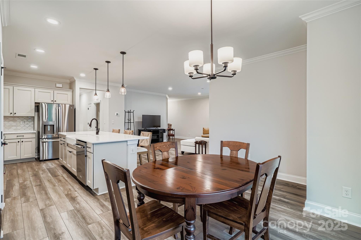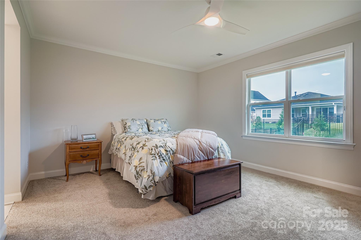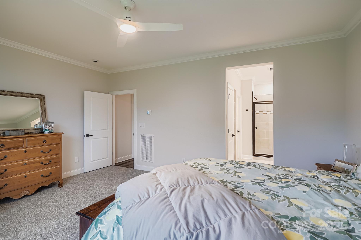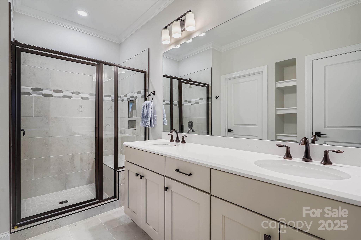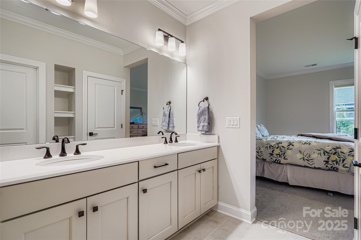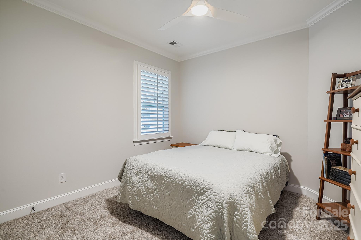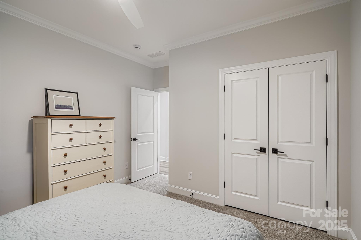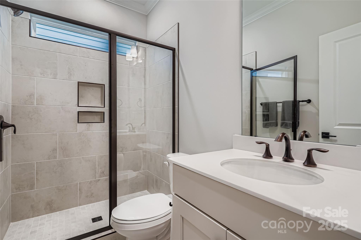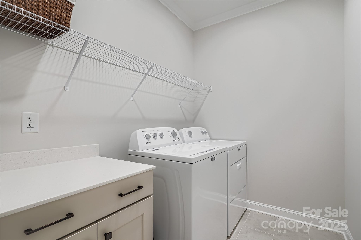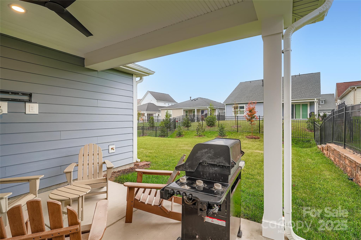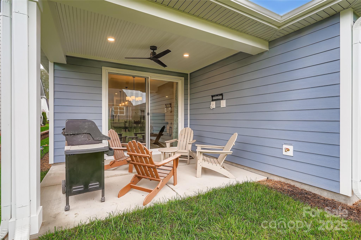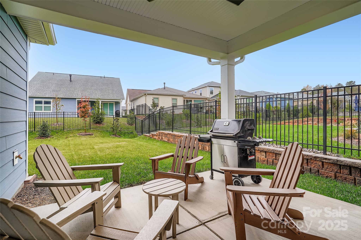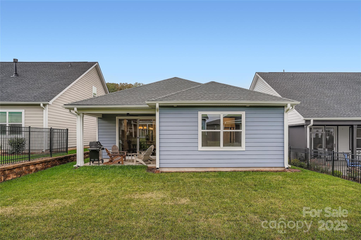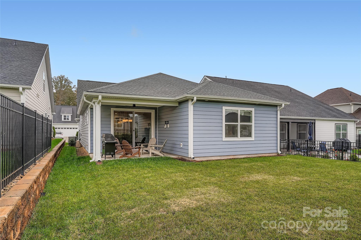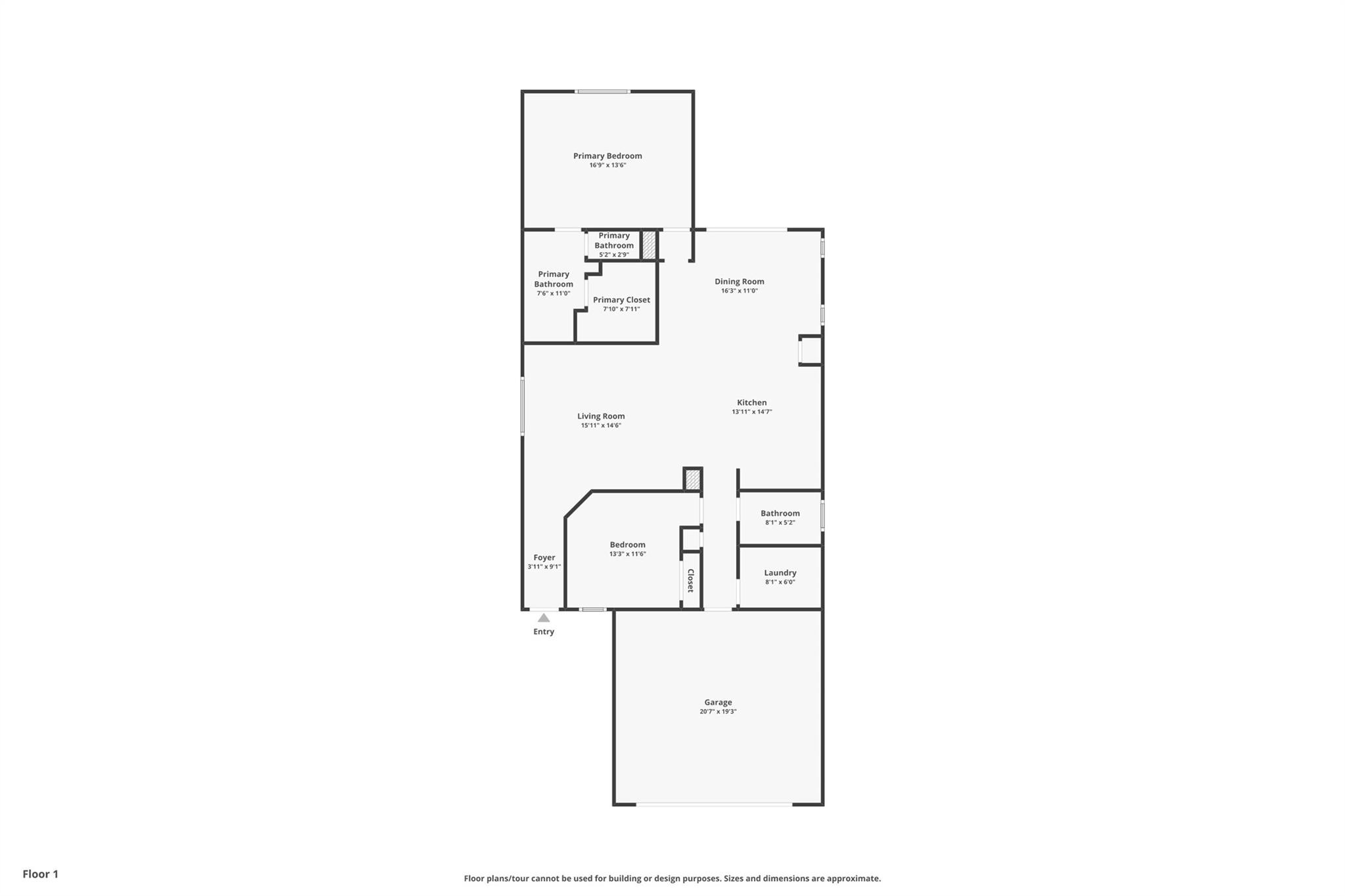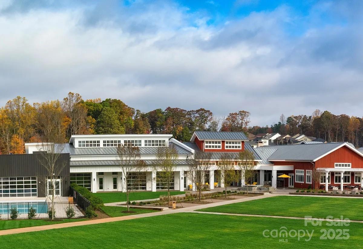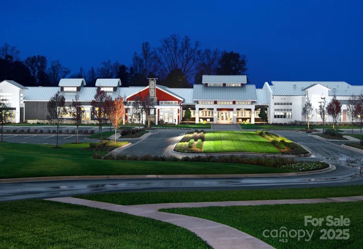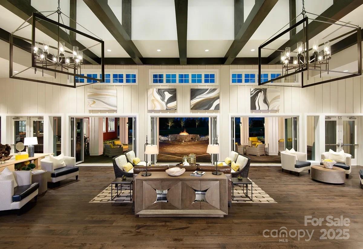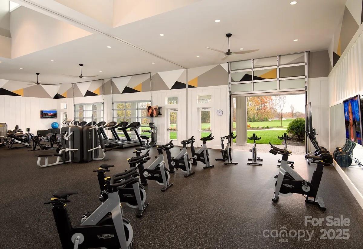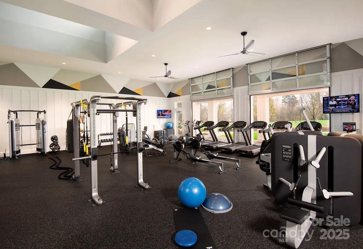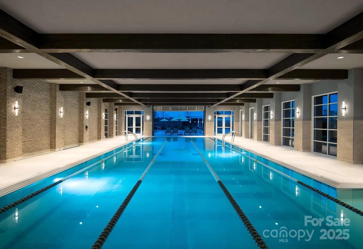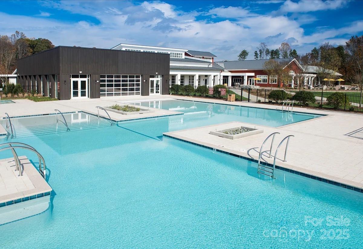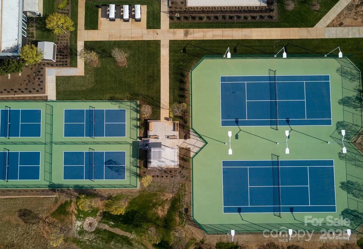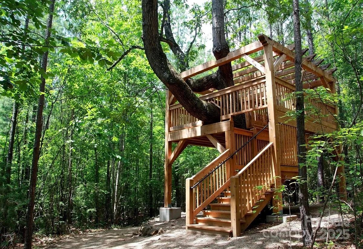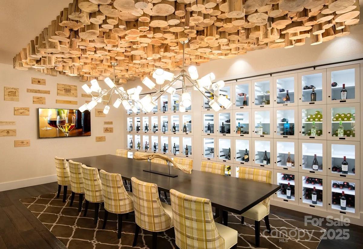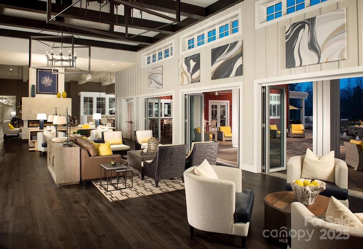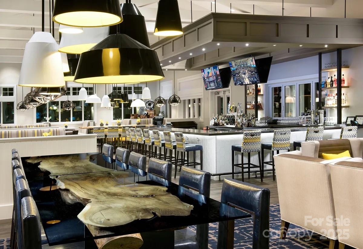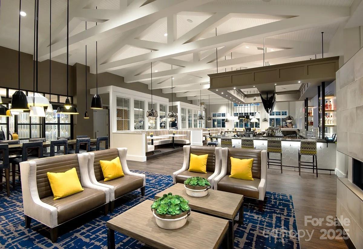5562 Caneel Lane
5562 Caneel Lane
Denver, NC 28037- Bedrooms: 2
- Bathrooms: 2
- Lot Size: 0.124 Acres
Description
Welcome to 5562 Caneel Lane — a beautifully crafted ranch home in Trilogy Lake Norman’s exclusive 55+ resort-style community. This 2-bedroom, 2-bathroom retreat offers 1,497 square feet of thoughtfully designed single-level living, perfect for those looking to downsize without compromise. Step inside and fall in love with the sun-filled open-concept floor plan, showcasing a gourmet kitchen with quartz countertops, stainless steel appliances, custom backsplash, and a large center island ideal for entertaining. Enjoy seamless flow into the spacious living and dining areas, illuminated by abundant natural light and enhanced by timeless finishes throughout. The tranquil primary suite features a walk-in closet and a spa-like ensuite bath with dual vanities and a glass-enclosed shower. Outside, unwind on your covered patio overlooking a fully fenced yard, offering both privacy and low-maintenance ease. The 2-car garage provides ample storage, and everything inside is brand new — just bring your bags and start enjoying the lifestyle you deserve. Located in the coveted Trilogy Lake Norman community, homeowners enjoy access to the Twin Mills Club, on-site dining, fitness center, pool, pickleball, trails, and even boating access via Freedom Boat Club on Lake Norman. This is active adult living reimagined — luxury, leisure, and connection all in one. Located just minutes from Lake Norman, Charlotte, and Denver’s local shops and dining.
Property Summary
| Property Type: | Residential | Property Subtype : | Single Family Residence |
| Year Built : | 2025 | Construction Type : | Site Built |
| Lot Size : | 0.124 Acres | Living Area : | 1,497 sqft |
Property Features
- Garage
- Attic Stairs Pulldown
- Kitchen Island
- Open Floorplan
- Pantry
- Walk-In Closet(s)
Appliances
- Dishwasher
- Disposal
- Exhaust Fan
- Gas Oven
- Gas Range
- Gas Water Heater
- Microwave
- Refrigerator
- Washer/Dryer
More Information
- Construction : Hardboard Siding
- Parking : Driveway, Attached Garage
- Heating : Central, Heat Pump
- Cooling : Central Air
- Water Source : City
- Road : Private Maintained Road
- Listing Terms : Cash, Conventional
Based on information submitted to the MLS GRID as of 11-05-2025 11:29:04 UTC All data is obtained from various sources and may not have been verified by broker or MLS GRID. Supplied Open House Information is subject to change without notice. All information should be independently reviewed and verified for accuracy. Properties may or may not be listed by the office/agent presenting the information.
