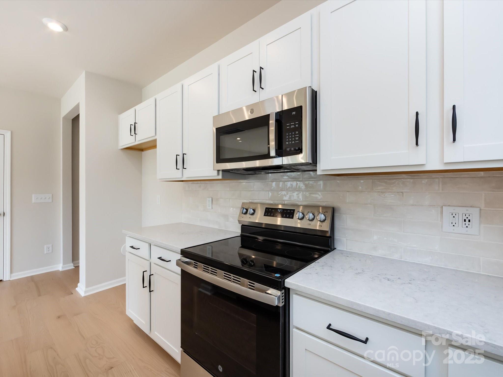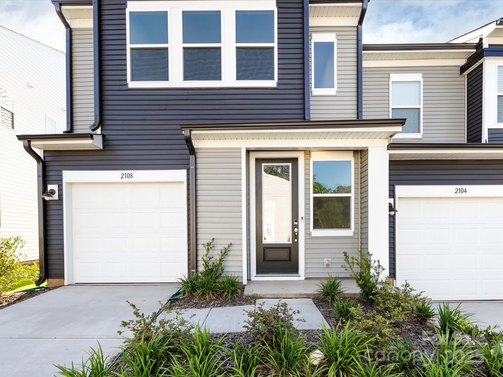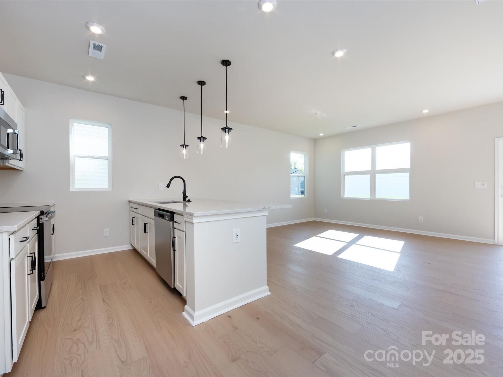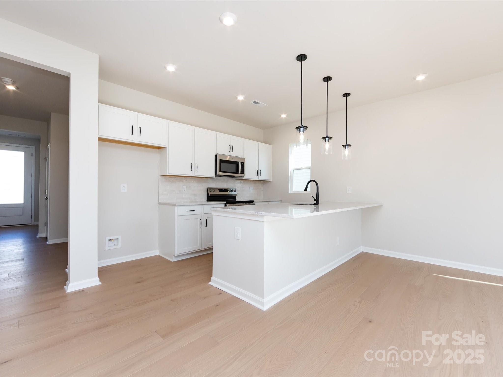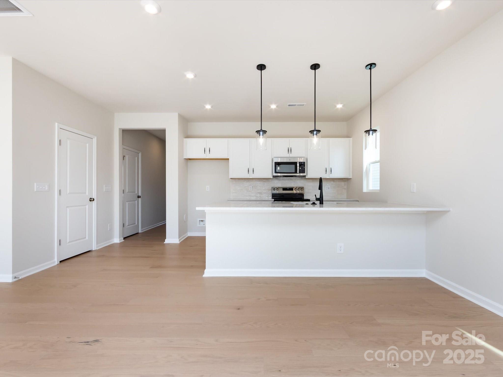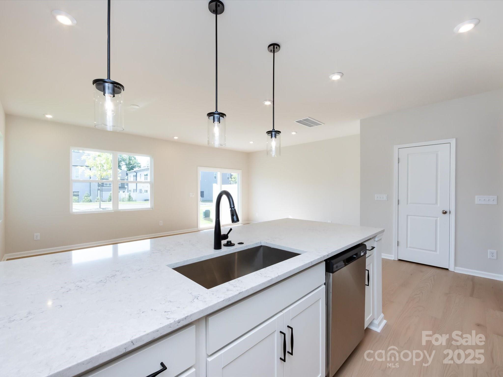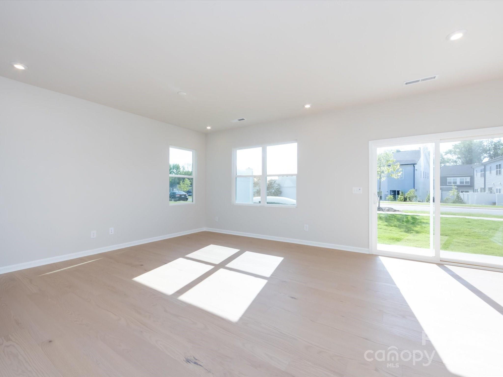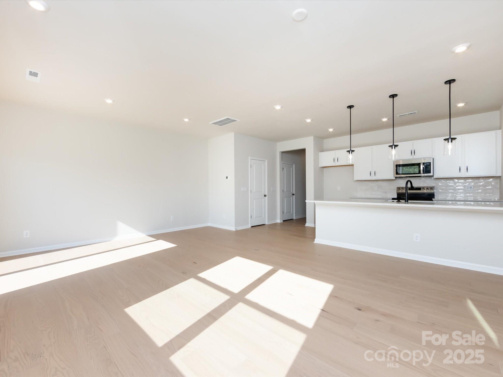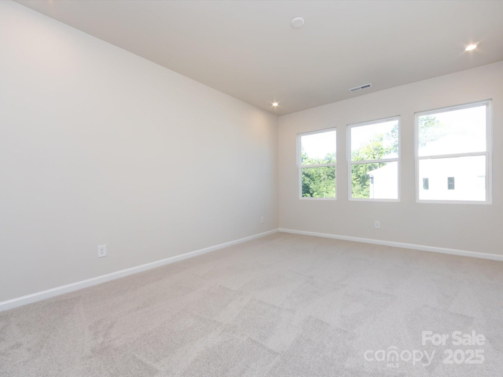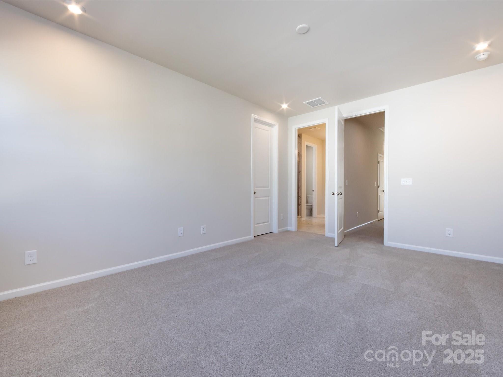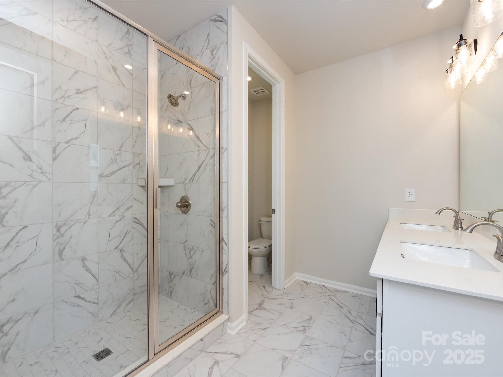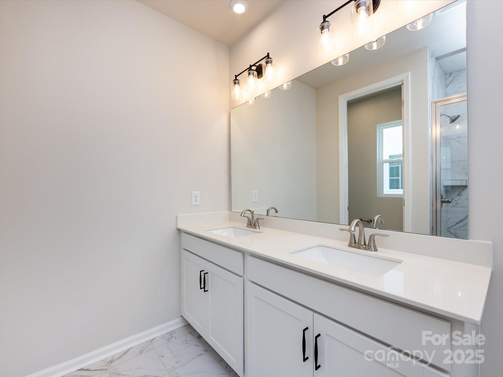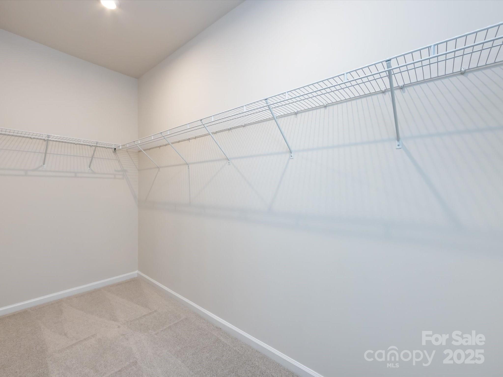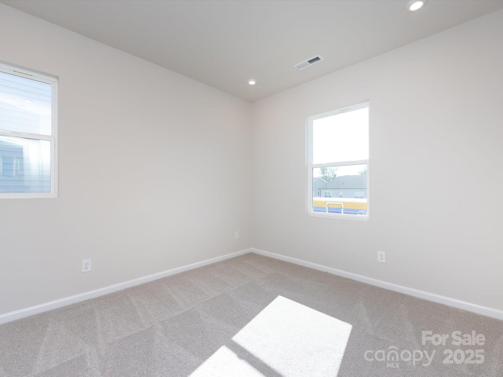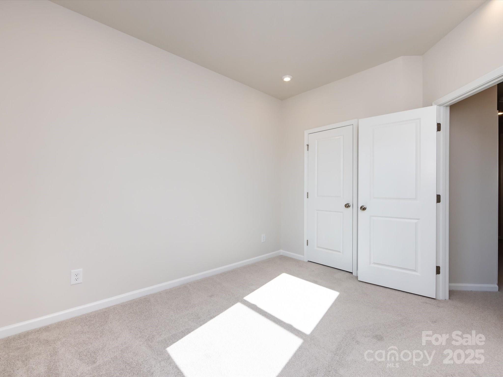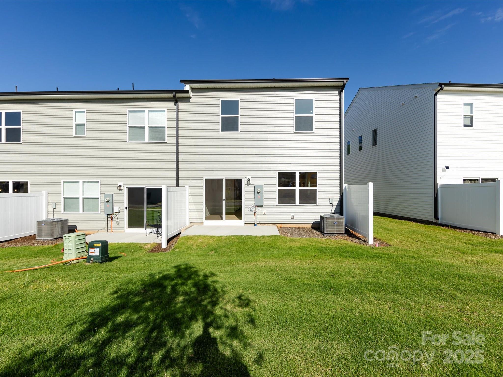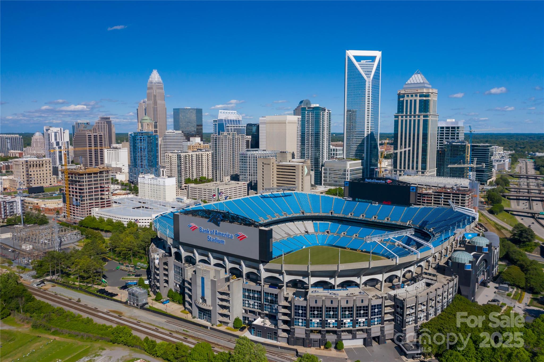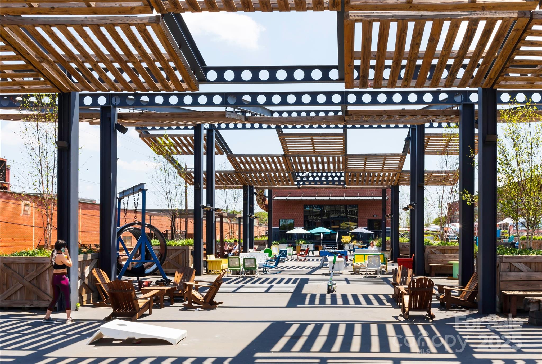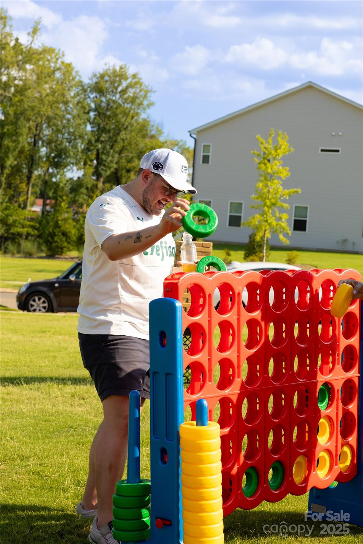2108 Endeavor Run
2108 Endeavor Run
Charlotte, NC 28269- Bedrooms: 3
- Bathrooms: 3
- Lot Size: 0.039 Acres
Description
Welcome to the Conrad plan at Fifteen 15 Cannon. This urban oasis is the perfect blend of exciting city connection and a peaceful retreat. Entertaining guests is a breeze with a distinctive kitchen open to the great room and dining area. Upstairs, a loft leads into the primary suite. This space is bathed in light and generously sized with a walk-in closet and en suite bath. Don’t miss the opportunity to own a home in Fifteen 15 Cannon. End-Unit gives extra windows in the kitchen and great room Matte Black kitchen fixtures, quartz kitchen countertops, and white cabinetry throughout the home Stainless appliances High Ceilings Wall of windows in the primary bedroom with 8' Doors
Property Summary
| Property Type: | Residential | Property Subtype : | Townhouse |
| Year Built : | 2025 | Construction Type : | Site Built |
| Lot Size : | 0.039 Acres | Living Area : | 1,604 sqft |
Property Features
- Corner Lot
- End Unit
- Garage
- Cable Prewire
- Drop Zone
- Open Floorplan
- Pantry
- Walk-In Closet(s)
- Front Porch
- Patio
- Rear Porch
Appliances
- Dishwasher
- Disposal
- Electric Oven
- Electric Range
- Electric Water Heater
- Microwave
- Oven
- Plumbed For Ice Maker
More Information
- Construction : Vinyl
- Roof : Architectural Shingle
- Parking : Attached Garage
- Heating : Electric, Forced Air
- Cooling : Central Air
- Water Source : City, Public
- Road : Other - See Remarks
Based on information submitted to the MLS GRID as of 11-04-2025 21:10:06 UTC All data is obtained from various sources and may not have been verified by broker or MLS GRID. Supplied Open House Information is subject to change without notice. All information should be independently reviewed and verified for accuracy. Properties may or may not be listed by the office/agent presenting the information.
