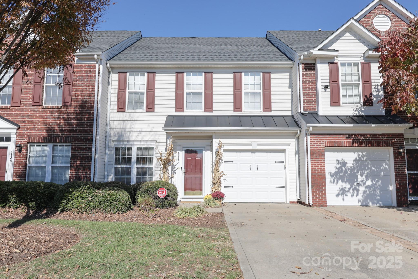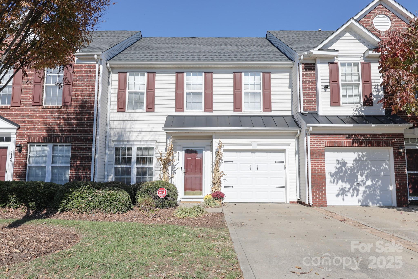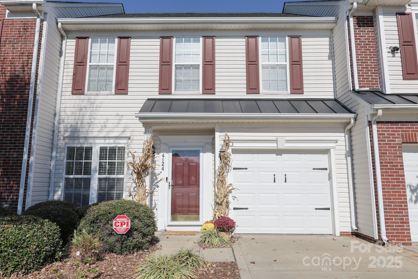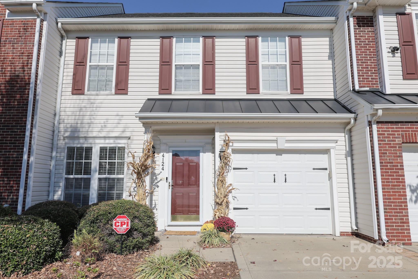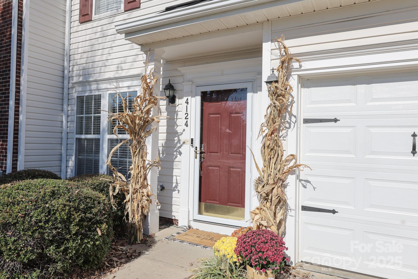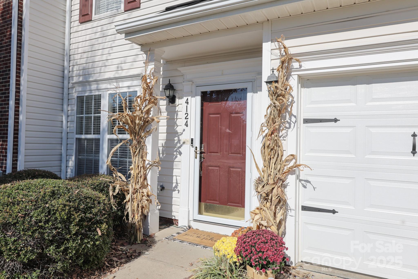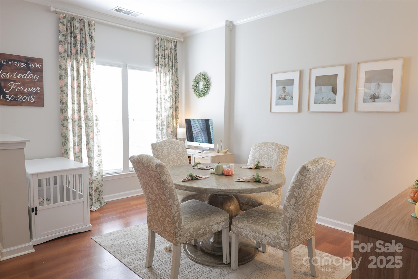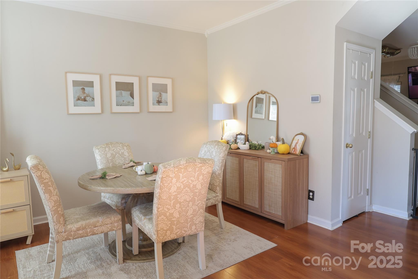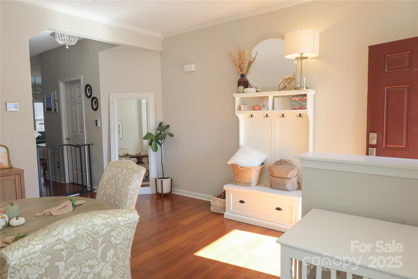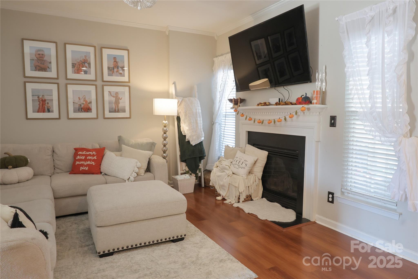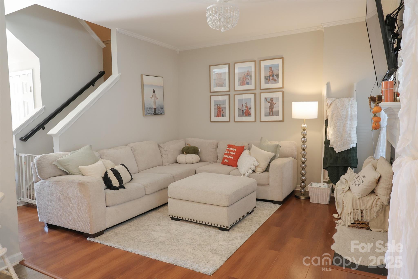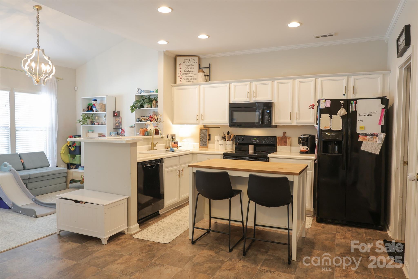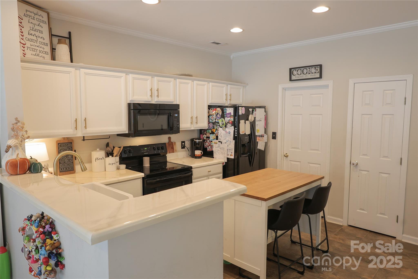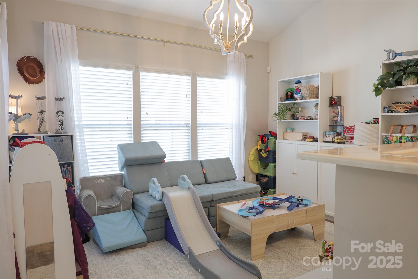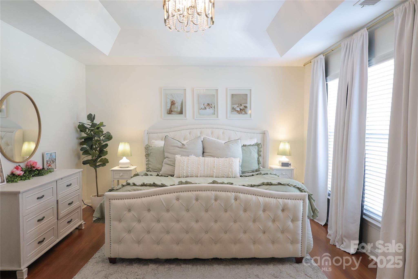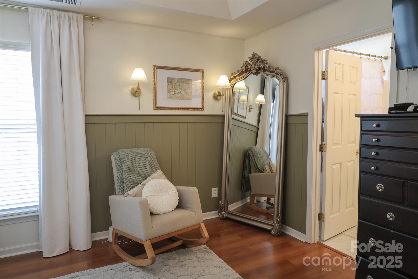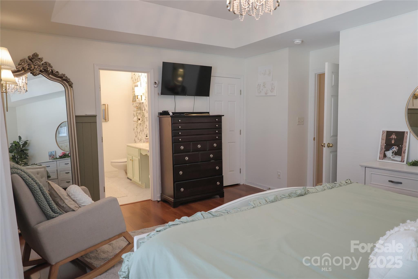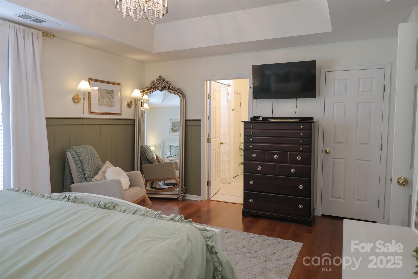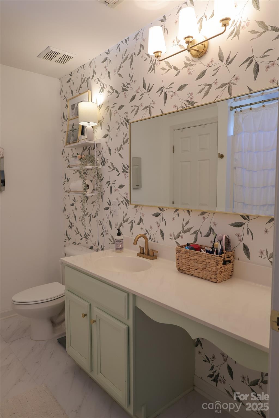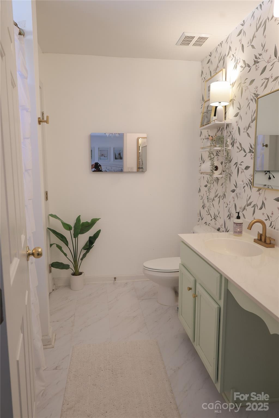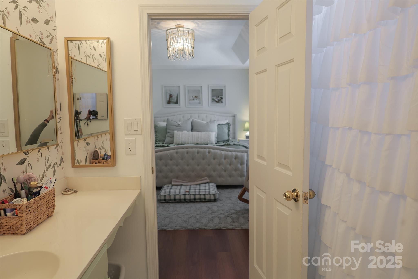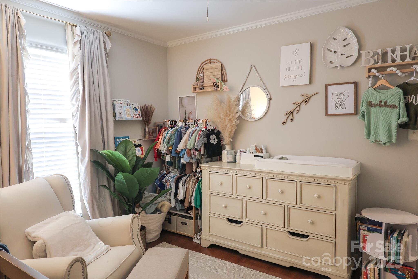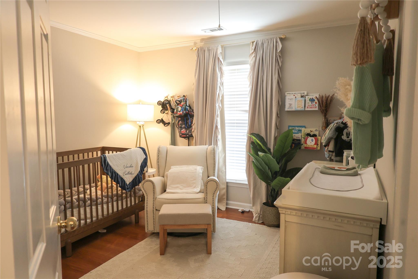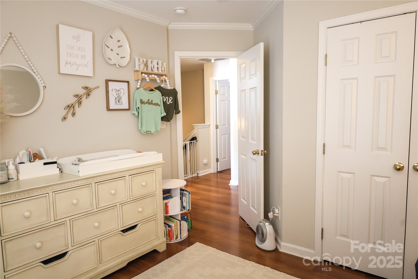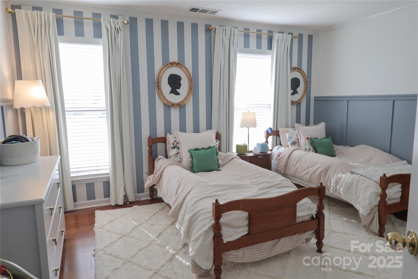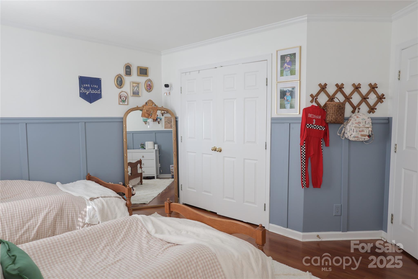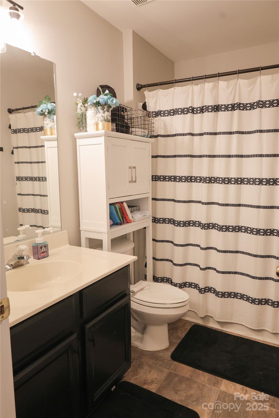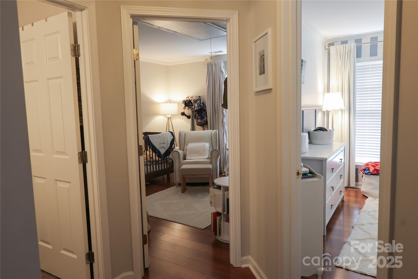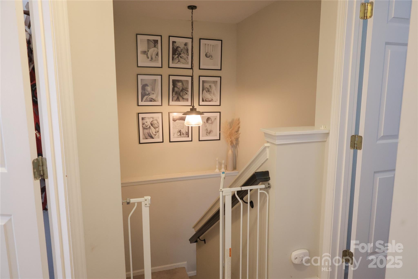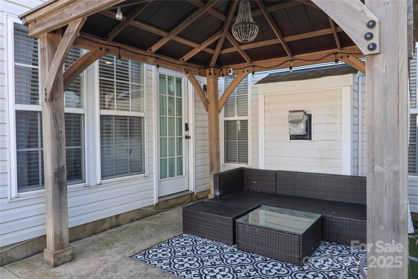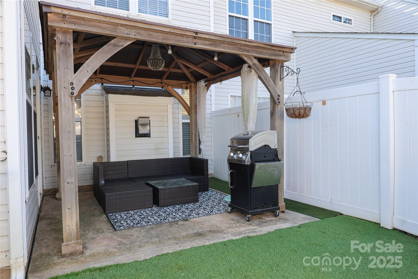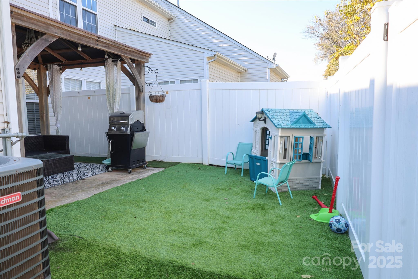4124 Carl Parmer Drive
4124 Carl Parmer Drive
Harrisburg, NC 28075- Bedrooms: 3
- Bathrooms: 3
Description
Welcome to this beautifully maintained and thoughtfully updated 3-bedroom, 2.5-bath townhome located in the highly desirable Harrisburg Town Center community. This move-in ready property offers a perfect blend of comfort, style, and convenience, making it an exceptional opportunity for buyers seeking a well-appointed home in a prime location. Step inside to find an inviting layout featuring an updated kitchen with modern finishes and an updated primary bathroom designed with both function and elegance in mind. The home features generously sized bedrooms, providing plenty of space for relaxation, work, or guests. The open-concept main level allows for easy flow between the living, dining, and kitchen areas—ideal for everyday living as well as entertaining. Outdoor living is just as impressive, with a fully fenced backyard complete with turf for low-maintenance enjoyment and a charming pergola that creates the perfect space for gatherings, grilling, or peaceful downtime. Additional highlights include a one-car garage, neutral and well-kept interior finishes, and a thoughtful layout that maximizes both comfort and storage. Situated in a highly convenient area, this home is just minutes from a variety of restaurants, retail shops, grocery stores, banks, and everyday essentials—everything you need is close by. Whether you're a first-time buyer, downsizing, or simply looking for a low-maintenance home in a vibrant community, this property checks all the boxes. Don’t miss your chance to own this move-in ready townhome in one of the most sought-after areas of Harrisburg. Opportunities like this do not come often!
Property Summary
| Property Type: | Residential | Property Subtype : | Townhouse |
| Year Built : | 2003 | Construction Type : | Site Built |
| Lot Size : | Not available | Living Area : | 1,750 sqft |
Appliances
- Dishwasher
- Disposal
- Electric Oven
- Electric Range
- Microwave
More Information
- Construction : Vinyl
- Roof : Architectural Shingle
- Parking : Driveway, Attached Garage
- Heating : Heat Pump, Natural Gas
- Cooling : Ceiling Fan(s), Central Air
- Water Source : City
- Road : Publicly Maintained Road
- Listing Terms : Cash, Conventional
Based on information submitted to the MLS GRID as of 11-04-2025 06:29:05 UTC All data is obtained from various sources and may not have been verified by broker or MLS GRID. Supplied Open House Information is subject to change without notice. All information should be independently reviewed and verified for accuracy. Properties may or may not be listed by the office/agent presenting the information.
