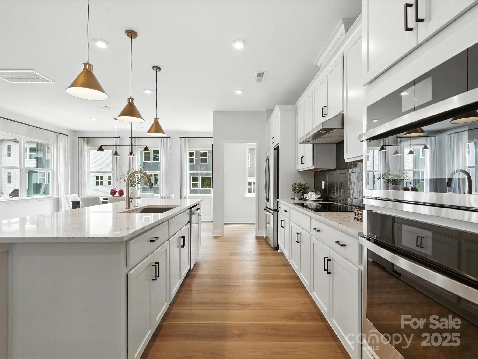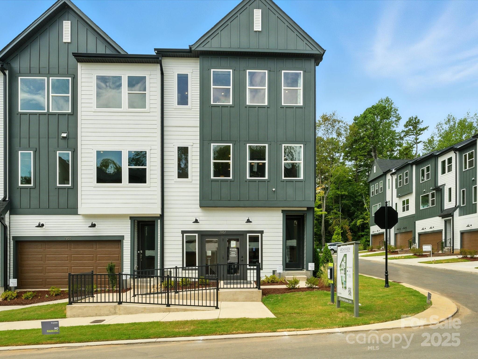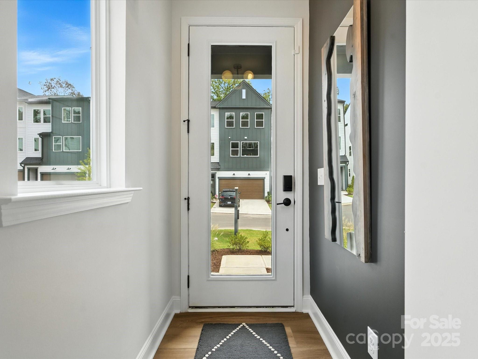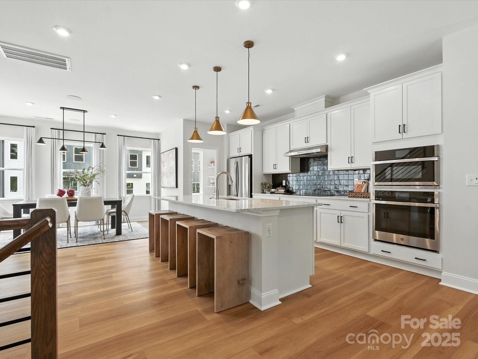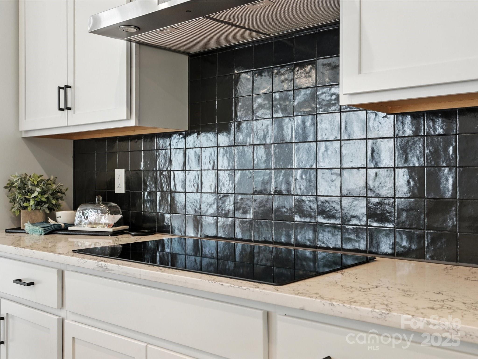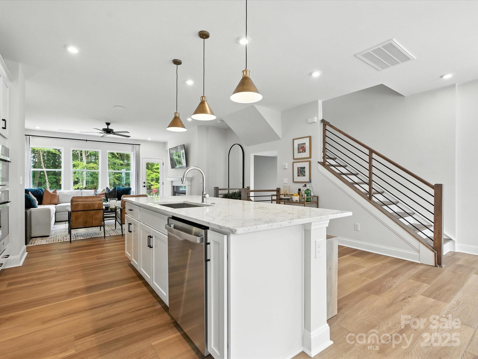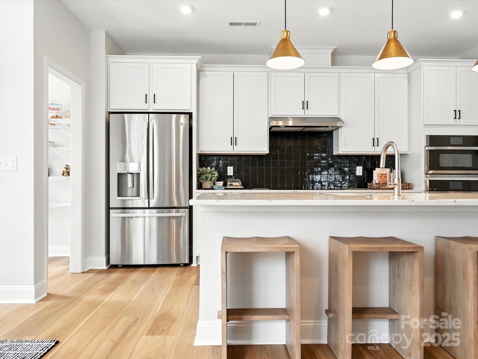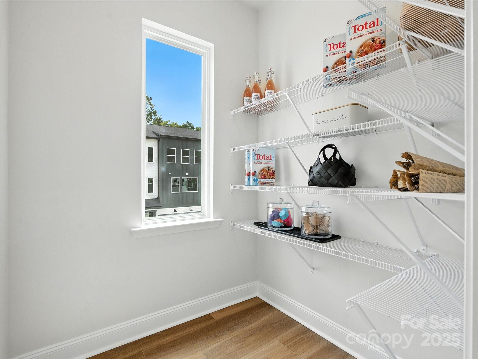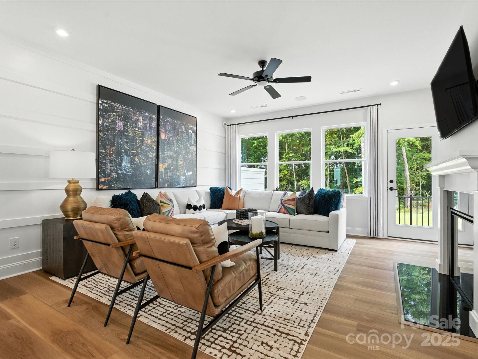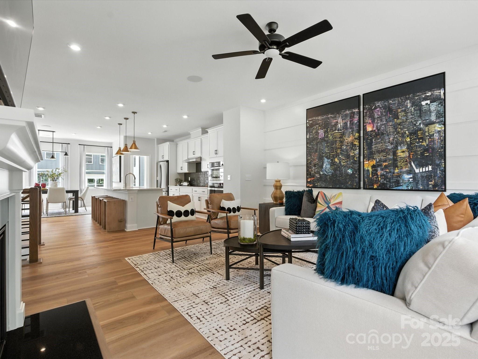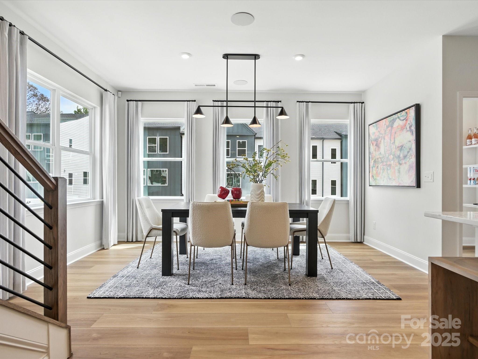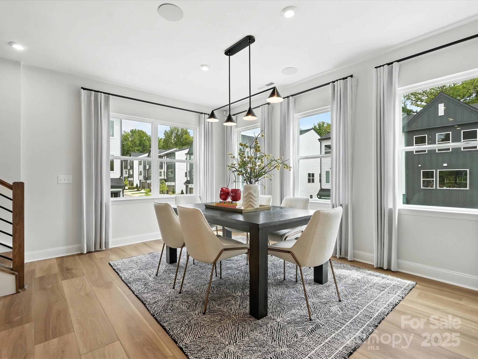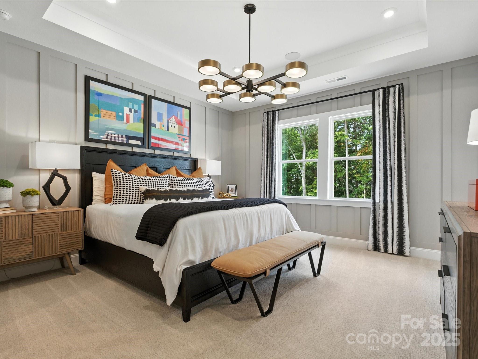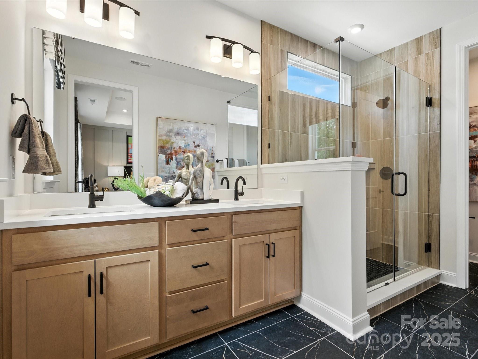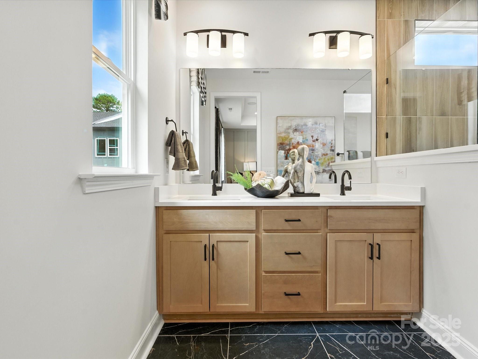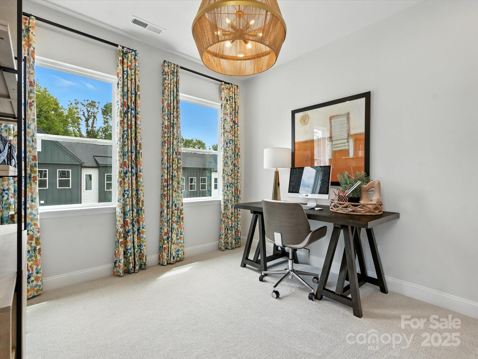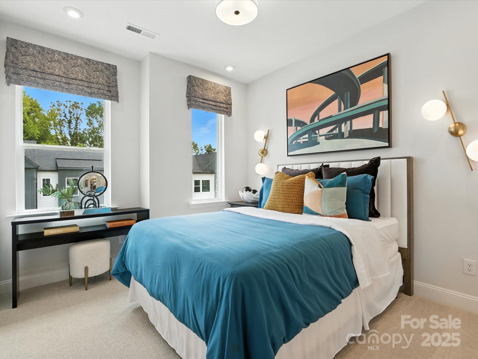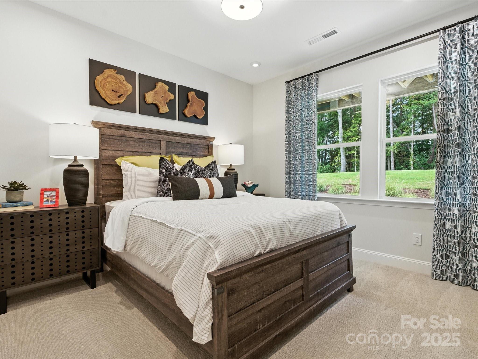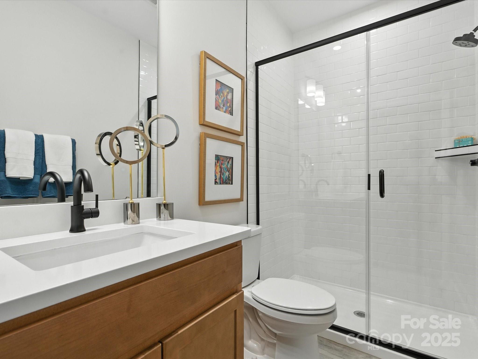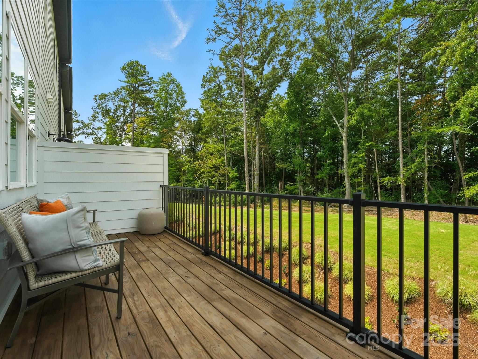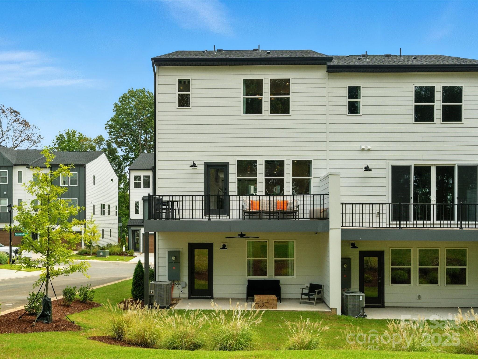8040 Cedarsmith Court
8040 Cedarsmith Court
Charlotte, NC 28217- Bedrooms: 4
- Bathrooms: 4
- Lot Size: 0.05 Acres
Description
The Sparrow | Homesite 20 Located at the rear of the community with tree-lined views and a serene homesite, this Sparrow plan is move-in ready and expertly designed. Unlike any other townhome, the Sparrow includes features you didn't know you needed. 9' ceilings on all three floors and designer selected finishes will impress as soon as you step inside. First floor guest suite with full bath and tree-lined views from energy efficient windows. Gourmet Kitchen layout including direct vent, cream cabinetry, and quartz countertops. Two outdoor living spaces on first and second floor. Tray ceiling at primary suite with 9' ceilings and 8' doorways.
Property Summary
| Property Type: | Residential | Property Subtype : | Townhouse |
| Year Built : | 2025 | Construction Type : | Site Built |
| Lot Size : | 0.05 Acres | Living Area : | 2,177 sqft |
Property Features
- End Unit
- Private
- Wooded
- Views
- Garage
- Attic Stairs Pulldown
- Cable Prewire
- Kitchen Island
- Open Floorplan
- Pantry
- Walk-In Closet(s)
- Covered Patio
- Deck
- Front Porch
- Patio
- Rear Porch
Appliances
- Dishwasher
- Disposal
- Electric Cooktop
- Electric Water Heater
- Microwave
- Oven
- Plumbed For Ice Maker
More Information
- Construction : Fiber Cement
- Roof : Architectural Shingle
- Parking : Driveway, Attached Garage, Garage Door Opener, Garage Faces Front
- Heating : Electric, Forced Air
- Cooling : Central Air
- Water Source : City, Public
- Road : Private Maintained Road
Based on information submitted to the MLS GRID as of 11-04-2025 02:05:05 UTC All data is obtained from various sources and may not have been verified by broker or MLS GRID. Supplied Open House Information is subject to change without notice. All information should be independently reviewed and verified for accuracy. Properties may or may not be listed by the office/agent presenting the information.
