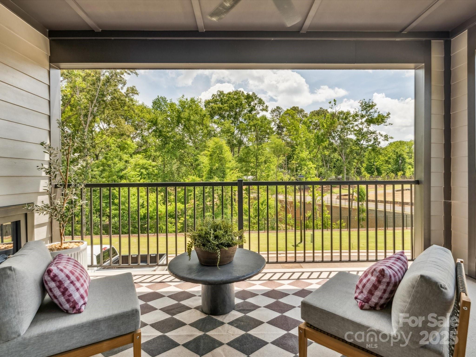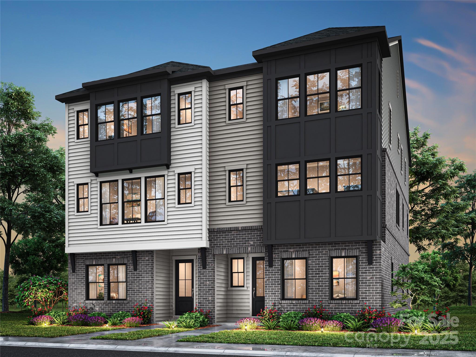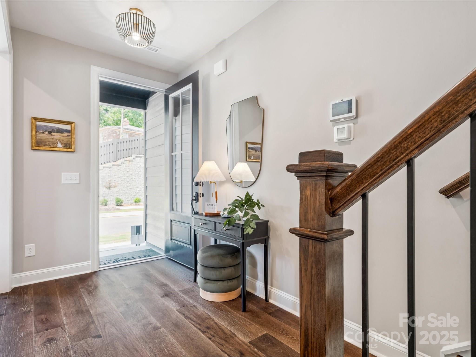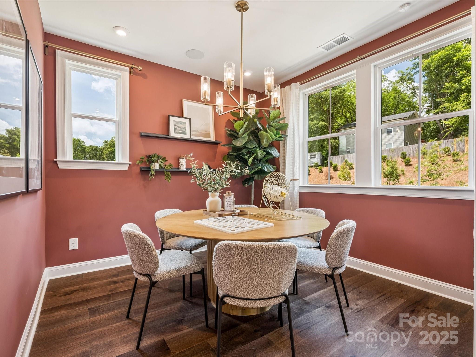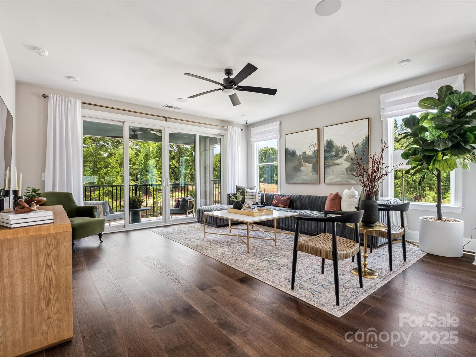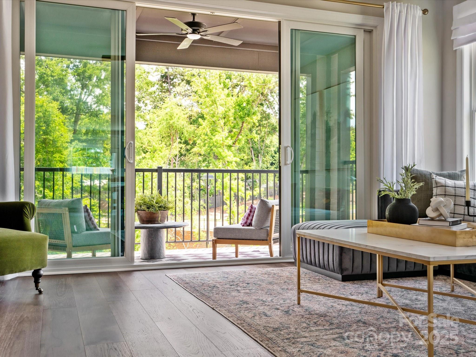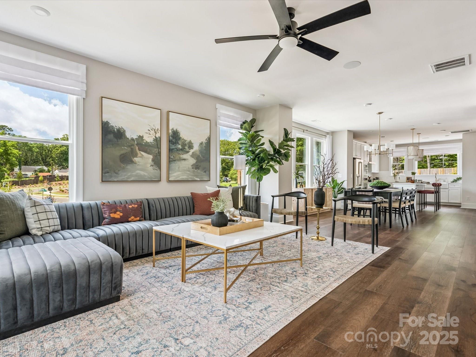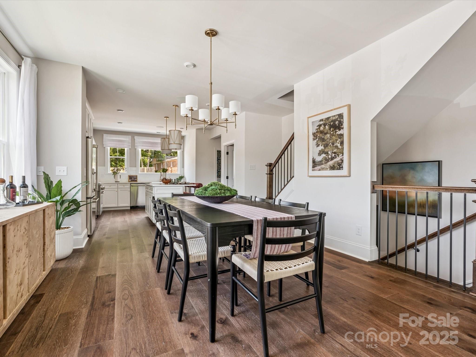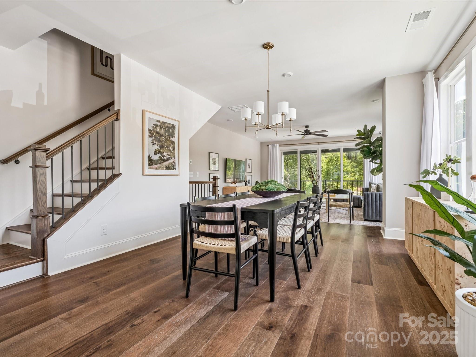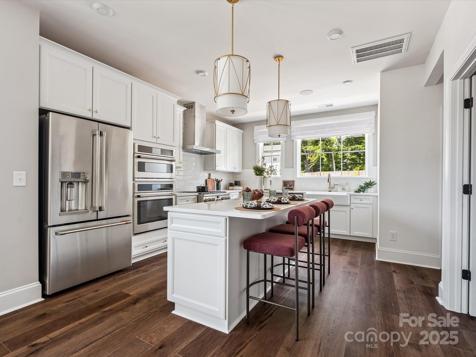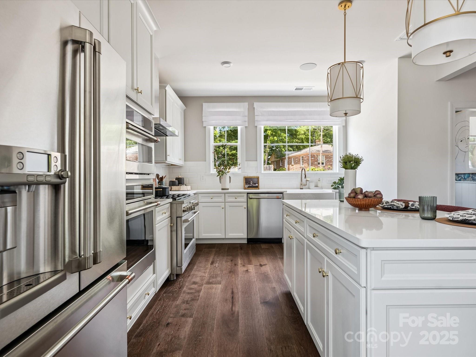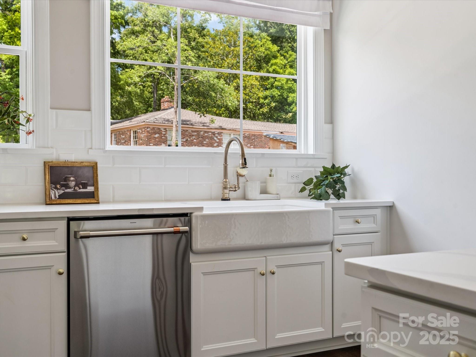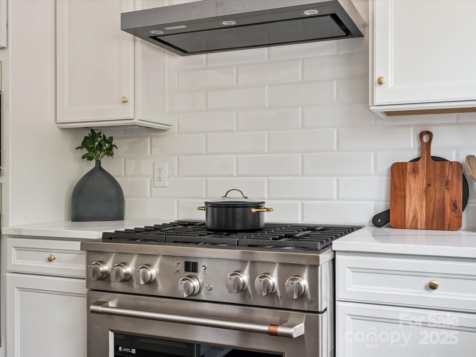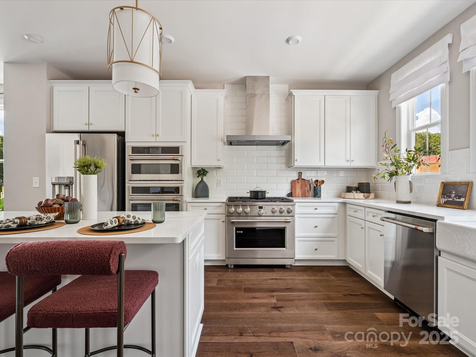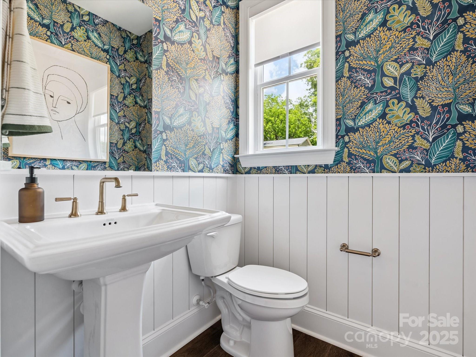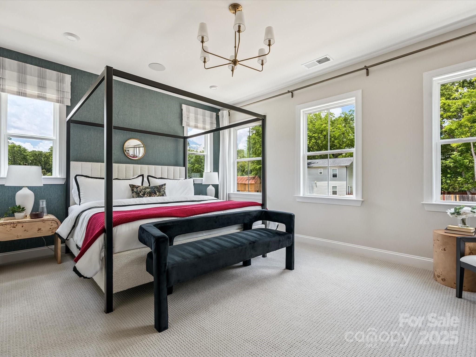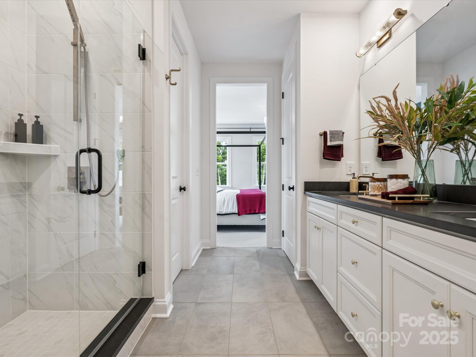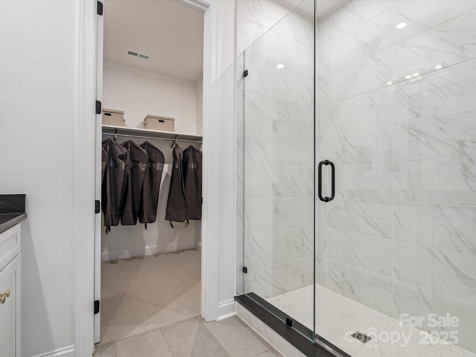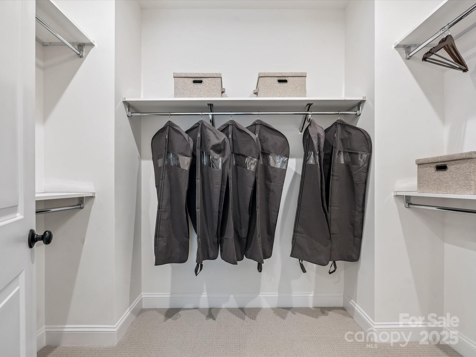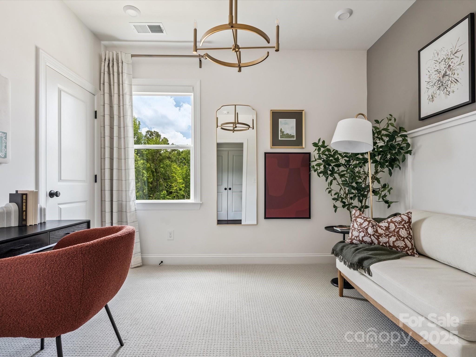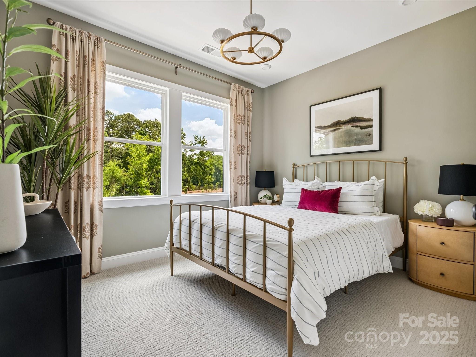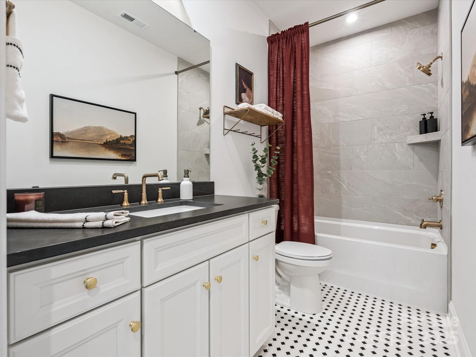10321 Princess Crossing Drive
10321 Princess Crossing Drive
Charlotte, NC 28277- Bedrooms: 3
- Bathrooms: 4
- Lot Size: 0.035 Acres
Description
The Baron | Homesite 37 The Baron plan at the brand new Ascend community is limitedly available and the perfect place to call home! This end unit is equipped with space to fit every need. The flex space on the first floor features French Doors with modern single pane glass. Connected living spaces on the second floor create the perfect base for the special moments of life. Gourmet Kitchen Layout with Direct Vent, Large Central Island, and Walk-In Pantry First Floor Flex Space with French Double Doors Charming Bay Window at Dining Room Oak Box Stairs and Open Rail at First and Second Floor
Property Summary
| Property Type: | Residential | Property Subtype : | Townhouse |
| Year Built : | 2025 | Construction Type : | Site Built |
| Lot Size : | 0.035 Acres | Living Area : | 2,118 sqft |
Property Features
- Garage
- Attic Stairs Pulldown
- Drop Zone
- Kitchen Island
- Open Floorplan
- Pantry
- Walk-In Closet(s)
- Walk-In Pantry
- Insulated Window(s)
- Balcony
- Covered Patio
Appliances
- Dishwasher
- Disposal
- Gas Cooktop
- Gas Range
- Microwave
More Information
- Construction : Brick Partial, Fiber Cement
- Roof : Architectural Shingle
- Parking : Attached Garage
- Heating : Forced Air
- Cooling : Central Air
- Water Source : City
- Road : Dedicated to Public Use Pending Acceptance
Based on information submitted to the MLS GRID as of 11-04-2025 01:40:05 UTC All data is obtained from various sources and may not have been verified by broker or MLS GRID. Supplied Open House Information is subject to change without notice. All information should be independently reviewed and verified for accuracy. Properties may or may not be listed by the office/agent presenting the information.
