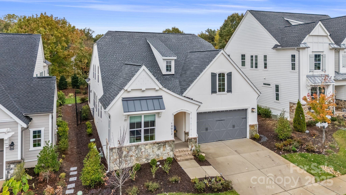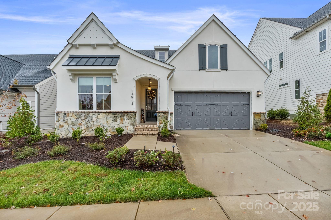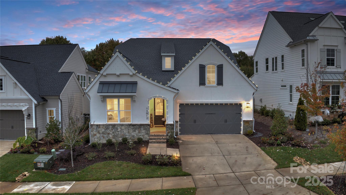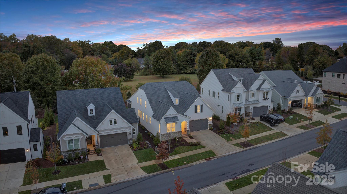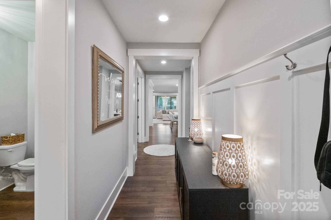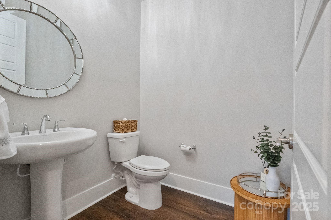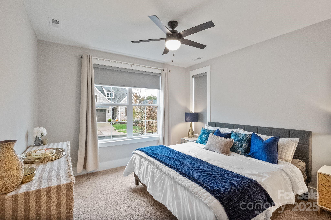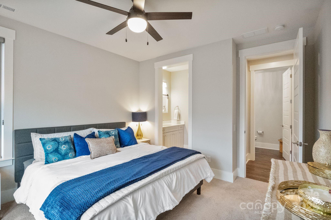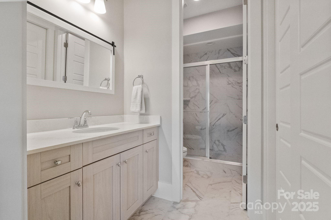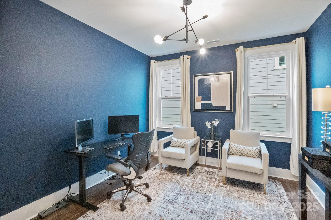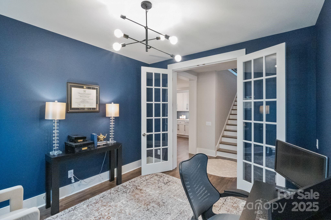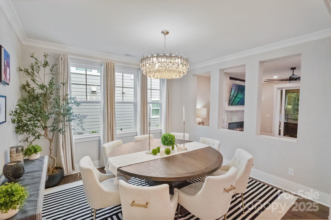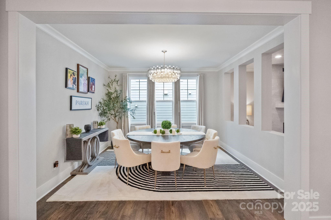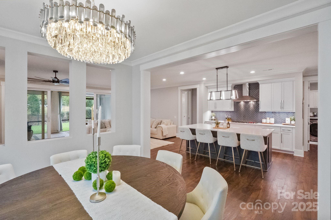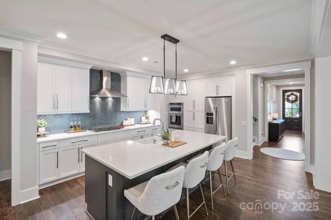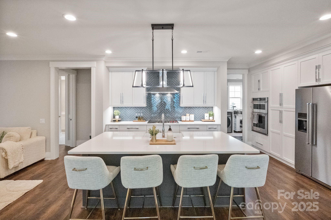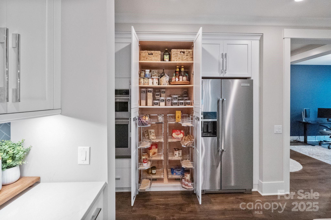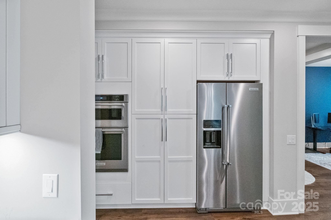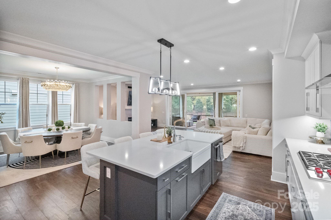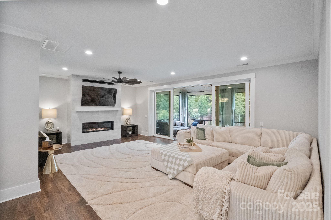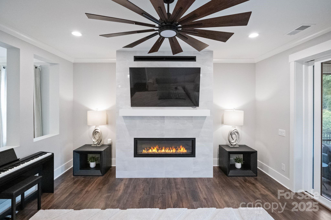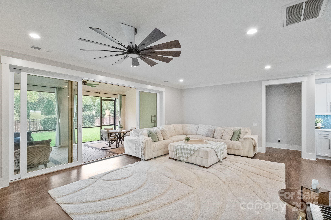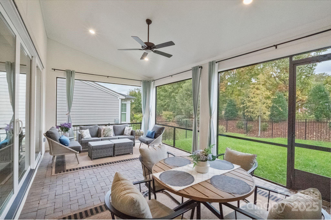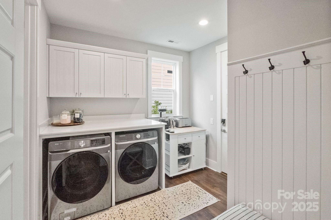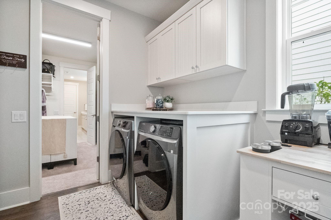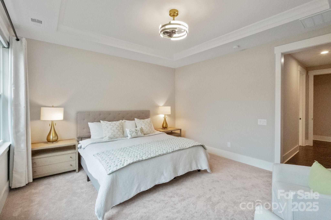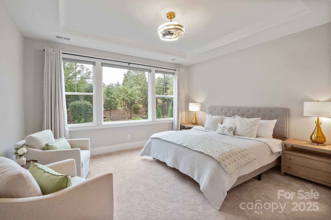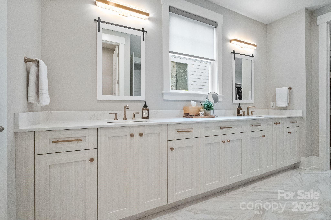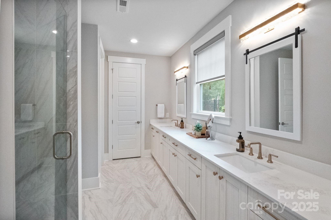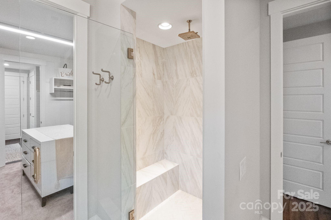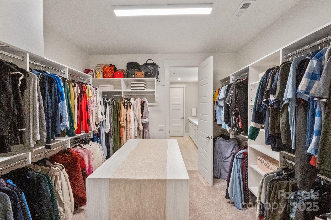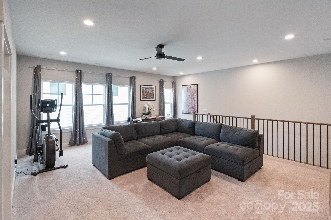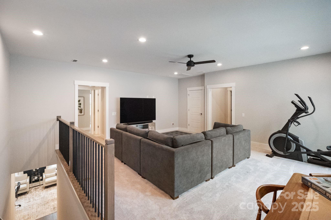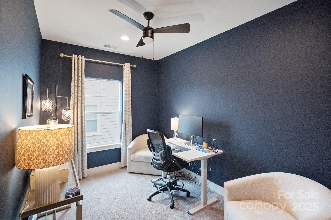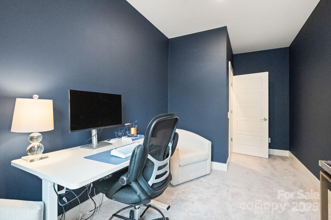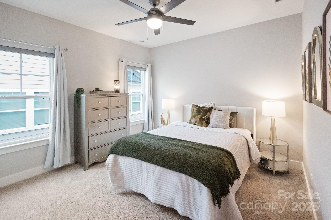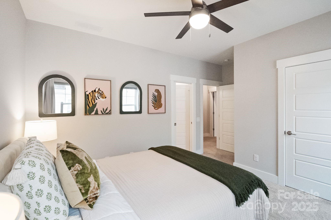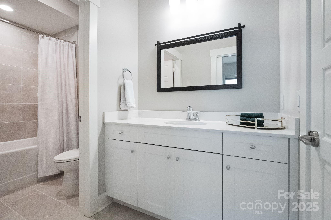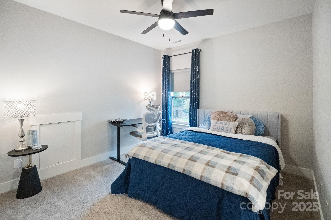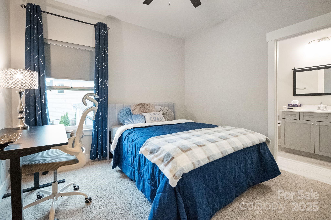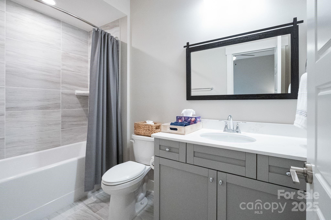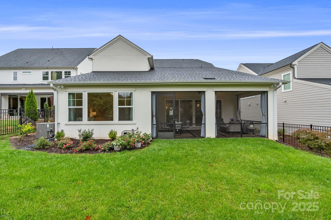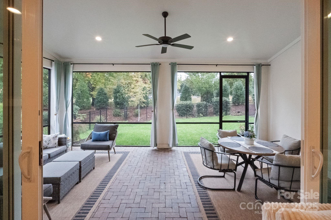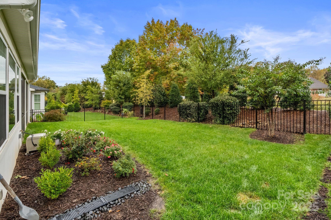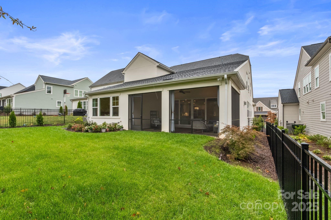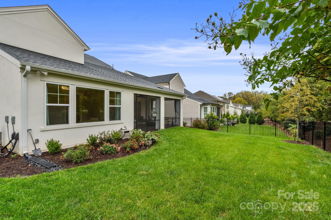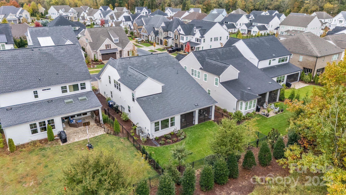14912 Laura Michelle Road
14912 Laura Michelle Road
Huntersville, NC 28078- Bedrooms: 4
- Bathrooms: 5
- Lot Size: 0.16 Acres
Description
Welcome home to this stunning 2024 Covina plan by Classica Homes in the highly sought-after Huntson Reserve! Thoughtfully designed with countless upgrades, this home blends modern luxury with everyday comfort. The bright, open floor plan showcases a chef’s kitchen featuring a Wolf gas range, upgraded Kitchen Aid SS appliances, quartz countertops, upgraded cabinetry, and a gorgeous backsplash. The spacious great room centers around a stunning linear gas fireplace and flows seamlessly into the dining area and the relaxing screened-in patio, perfect for entertaining. The main level offers both a serene primary suite with a custom walk-in closet and a generous guest ensuite bedroom. A private study with glass French doors and a convenient drop zone and laundry room with direct access to the primary closet add to the home’s functionality. Upstairs, you will find an oversized loft, flex space (currently being used as a 2nd office but also perfect for a home gym), and two additional ensuite bedrooms, which is an upgrade for this plan. You will be thrilled to know there is a large walk-in attic for extra storage! Enjoy the beautifully landscaped, fenced backyard with lush grass and irrigation system already in place. High-end roller shades throughout, including motorized shades in the primary, complete this exceptional home. The garage is also equipped with an EV charger outlet. Huntson Reserve offers walking trails, community green spaces, and a prime location close to Birkdale Village, Lake Norman, shopping, dining, and Rosemont Nature Park via Torrence Creek Parkway. Come check it out for yourself!
Property Summary
| Property Type: | Residential | Property Subtype : | Single Family Residence |
| Year Built : | 2024 | Construction Type : | Site Built |
| Lot Size : | 0.16 Acres | Living Area : | 3,317 sqft |
Property Features
- Level
- Garage
- Attic Walk In
- Cable Prewire
- Drop Zone
- Entrance Foyer
- Kitchen Island
- Open Floorplan
- Walk-In Closet(s)
- Walk-In Pantry
- Insulated Window(s)
- Storm Window(s)
- Window Treatments
- Fireplace
- Covered Patio
- Front Porch
- Rear Porch
- Screened Patio
Appliances
- Dishwasher
- Disposal
- Electric Oven
- Gas Cooktop
- Gas Water Heater
- Microwave
- Refrigerator
- Tankless Water Heater
More Information
- Construction : Hard Stucco, Stone
- Roof : Architectural Shingle
- Parking : Driveway, Attached Garage, Garage Faces Front
- Heating : Forced Air, Heat Pump, Natural Gas
- Cooling : Ceiling Fan(s), Central Air, Heat Pump
- Water Source : City
- Road : Publicly Maintained Road
- Listing Terms : Cash, Conventional, VA Loan
Based on information submitted to the MLS GRID as of 11-01-2025 14:25:06 UTC All data is obtained from various sources and may not have been verified by broker or MLS GRID. Supplied Open House Information is subject to change without notice. All information should be independently reviewed and verified for accuracy. Properties may or may not be listed by the office/agent presenting the information.
